Кабинет с бетонным полом – фото дизайна интерьера
Сортировать:
Бюджет
Сортировать:Популярное за сегодня
41 - 60 из 2 593 фото
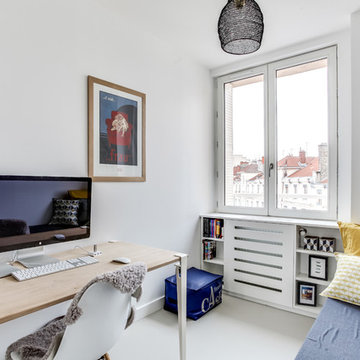
Pièce bureau/chambre d'ami, cache-radiateur sur-mesure, sol en béton ciré. Lit d'appoint Merinos, pieds de bureau Tiptoe, chaise DSW de C. Eames. Coussins Mademoiselle Dimanche.
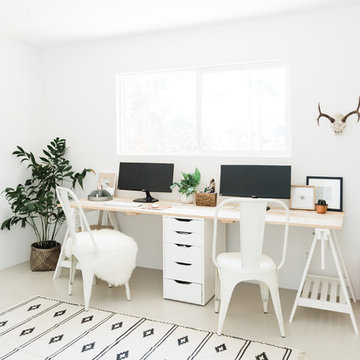
Идея дизайна: кабинет среднего размера в стиле фьюжн с белыми стенами и бетонным полом
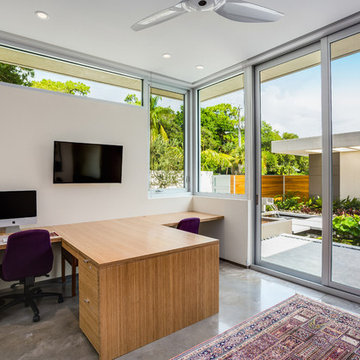
Ryan Gamma Photography
Стильный дизайн: рабочее место среднего размера в стиле ретро с белыми стенами, бетонным полом, отдельно стоящим рабочим столом и серым полом без камина - последний тренд
Стильный дизайн: рабочее место среднего размера в стиле ретро с белыми стенами, бетонным полом, отдельно стоящим рабочим столом и серым полом без камина - последний тренд

The juxtaposition of soft texture and feminine details against hard metal and concrete finishes. Elements of floral wallpaper, paper lanterns, and abstract art blend together to create a sense of warmth. Soaring ceilings are anchored by thoughtfully curated and well placed furniture pieces. The perfect home for two.
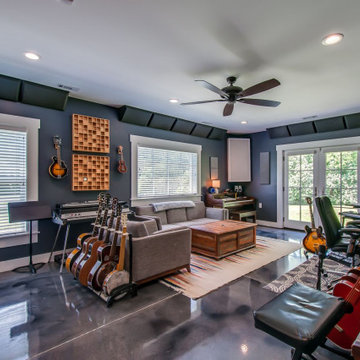
На фото: кабинет в стиле неоклассика (современная классика) с синими стенами, бетонным полом, отдельно стоящим рабочим столом и серым полом

This is a unique multi-purpose space, designed to be both a TV Room and an office for him. We designed a custom modular sofa in the center of the room with movable suede back pillows that support someone facing the TV and can be adjusted to support them if they rotate to face the view across the room above the desk. It can also convert to a chaise lounge and has two pillow backs that can be placed to suite the tall man of the home and another to fit well as his petite wife comfortably when watching TV.
The leather arm chair at the corner windows is a unique ergonomic swivel reclining chair and positioned for TV viewing and easily rotated to take full advantage of the private view at the windows.
The original fine art in this room was created by Tess Muth, San Antonio, TX.
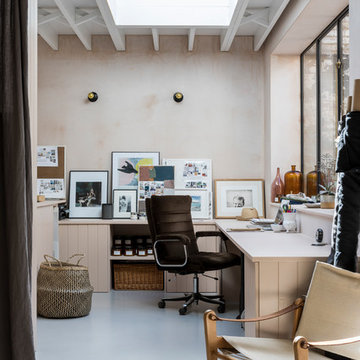
Chris Snook
Пример оригинального дизайна: домашняя мастерская в стиле лофт с бетонным полом, встроенным рабочим столом, серым полом и бежевыми стенами без камина
Пример оригинального дизайна: домашняя мастерская в стиле лофт с бетонным полом, встроенным рабочим столом, серым полом и бежевыми стенами без камина
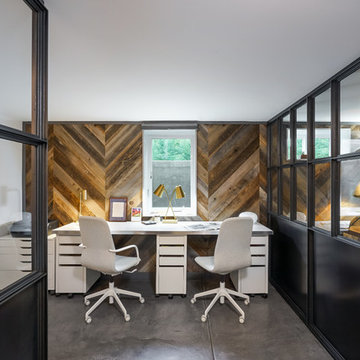
L+M's ADU is a basement converted to an accessory dwelling unit (ADU) with exterior & main level access, wet bar, living space with movie center & ethanol fireplace, office divided by custom steel & glass "window" grid, guest bathroom, & guest bedroom. Along with an efficient & versatile layout, we were able to get playful with the design, reflecting the whimsical personalties of the home owners.
credits
design: Matthew O. Daby - m.o.daby design
interior design: Angela Mechaley - m.o.daby design
construction: Hammish Murray Construction
custom steel fabricator: Flux Design
reclaimed wood resource: Viridian Wood
photography: Darius Kuzmickas - KuDa Photography
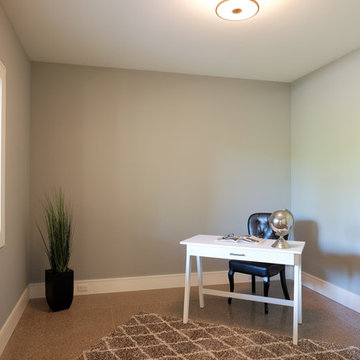
Источник вдохновения для домашнего уюта: рабочее место среднего размера в стиле кантри с серыми стенами, бетонным полом, отдельно стоящим рабочим столом и коричневым полом без камина
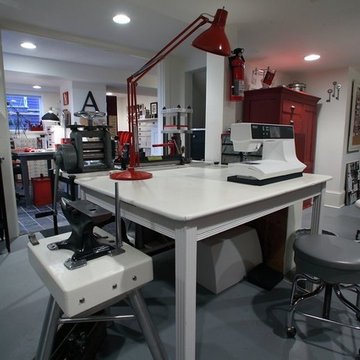
Teness Herman Photography
Стильный дизайн: огромная домашняя мастерская в стиле лофт с белыми стенами, бетонным полом и отдельно стоящим рабочим столом без камина - последний тренд
Стильный дизайн: огромная домашняя мастерская в стиле лофт с белыми стенами, бетонным полом и отдельно стоящим рабочим столом без камина - последний тренд
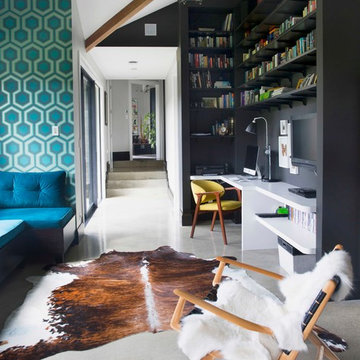
На фото: рабочее место среднего размера в современном стиле с черными стенами, бетонным полом и встроенным рабочим столом без камина с
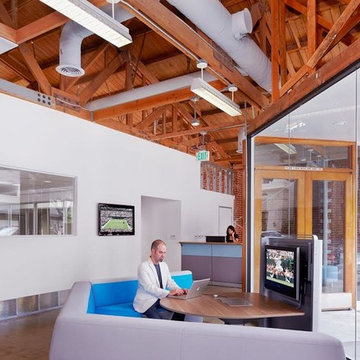
На фото: огромная домашняя мастерская в стиле модернизм с белыми стенами, бетонным полом и отдельно стоящим рабочим столом с
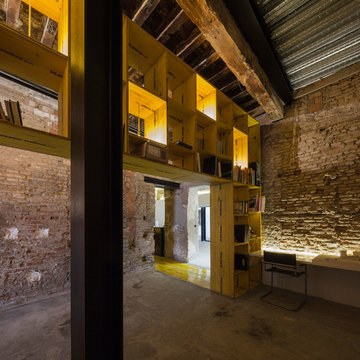
FERNANDO ALDA
Свежая идея для дизайна: огромный домашняя библиотека в стиле лофт с бетонным полом, отдельно стоящим рабочим столом и серым полом - отличное фото интерьера
Свежая идея для дизайна: огромный домашняя библиотека в стиле лофт с бетонным полом, отдельно стоящим рабочим столом и серым полом - отличное фото интерьера
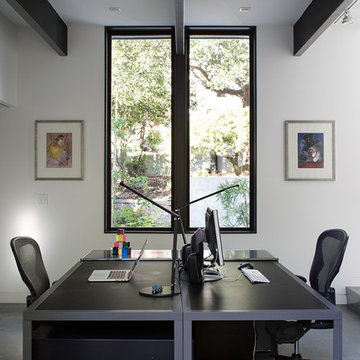
The owners, inspired by mid-century modern architecture, hired Klopf Architecture to design an Eichler-inspired 21st-Century, energy efficient new home that would replace a dilapidated 1940s home. The home follows the gentle slope of the hillside while the overarching post-and-beam roof above provides an unchanging datum line. The changing moods of nature animate the house because of views through large glass walls at nearly every vantage point. Every square foot of the house remains close to the ground creating and adding to the sense of connection with nature.
Klopf Architecture Project Team: John Klopf, AIA, Geoff Campen, Angela Todorova, and Jeff Prose
Structural Engineer: Alex Rood, SE, Fulcrum Engineering (now Pivot Engineering)
Landscape Designer (atrium): Yoshi Chiba, Chiba's Gardening
Landscape Designer (rear lawn): Aldo Sepulveda, Sepulveda Landscaping
Contractor: Augie Peccei, Coast to Coast Construction
Photography ©2015 Mariko Reed
Location: Belmont, CA
Year completed: 2015
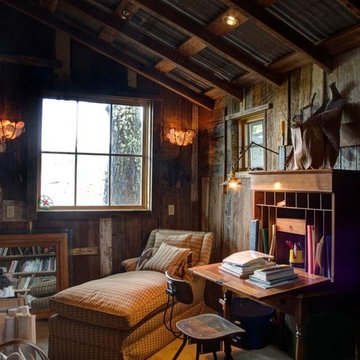
Пример оригинального дизайна: рабочее место среднего размера в стиле рустика с коричневыми стенами, бетонным полом и отдельно стоящим рабочим столом без камина
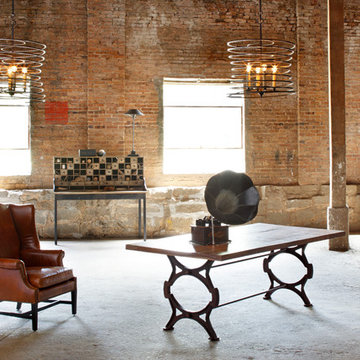
Стильный дизайн: огромное рабочее место в стиле лофт с бетонным полом и отдельно стоящим рабочим столом - последний тренд
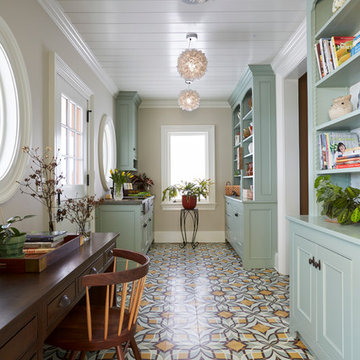
Flower cutting / Potting sink in Concrete. Kitchen desk, Book and Vase Shelving.
Photo by Laura Moss
На фото: большое рабочее место в стиле кантри с бежевыми стенами, отдельно стоящим рабочим столом, разноцветным полом и бетонным полом без камина с
На фото: большое рабочее место в стиле кантри с бежевыми стенами, отдельно стоящим рабочим столом, разноцветным полом и бетонным полом без камина с

Free Standing, 600 square ft workshop/casita in Cave Creek, AZ. The homeowner wanted a place that he could be free to work on his projects. The Ambassador 8200 Thermal Aluminum Window and Door package, which includes Double French Doors and picture windows framing the room, there’s guaranteed to be plenty of natural light. The interior hosts rows of Sea Gull One LED Pendant lights and vaulted ceiling with exposed trusses make the room appear larger than it really is. A 3-color metallic epoxy floor really makes the room stand out. Along with subtle details like LED under cabinet lighting, custom exterior paint, pavers and Custom Shaker cabinets in Natural Birch this space is definitely one of a kind.
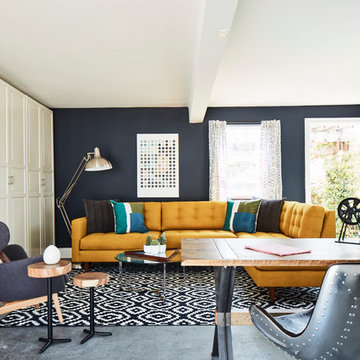
Everyone needs a little space of their own. Whether it’s a cozy reading nook for a busy mom to curl up in at the end of a long day, a quiet corner of a living room for an artist to get inspired, or a mancave where die-hard sports fans can watch the game without distraction. Even Emmy-award winning “This Is Us” actor Sterling K. Brown was feeling like he needed a place where he could go to be productive (as well as get some peace and quiet). Sterling’s Los Angeles house is home to him, his wife, and two of their two sons – so understandably, it can feel a little crazy.
Sterling reached out to interior designer Kyle Schuneman of Apt2B to help convert his garage into a man-cave / office into a space where he could conduct some of his day-to-day tasks, run his lines, or just relax after a long day. As Schuneman began to visualize Sterling’s “creative workspace”, he and the Apt2B team reached out Paintzen to make the process a little more colorful.
The room was full of natural light, which meant we could go bolder with color. Schuneman selected a navy blue – one of the season’s most popular shades (especially for mancaves!) in a flat finish for the walls. The color was perfect for the space; it paired well with the concrete flooring, which was covered with a blue-and-white patterned area rug, and had plenty of personality. (Not to mention it makes a lovely backdrop for an Emmy, don’t you think?)
Schuneman’s furniture selection was done with the paint color in mind. He chose a bright, bold sofa in a mustard color, and used lots of wood and metal accents throughout to elevate the space and help it feel more modern and sophisticated. A work table was added – where we imagine Sterling will spend time reading scripts and getting work done – and there is plenty of space on the walls and in glass-faced cabinets, of course, to display future Emmy’s in the years to come. However, the large mounted TV and ample seating in the room means this space can just as well be used hosting get-togethers with friends.
We think you’ll agree that the final product was stunning. The rich navy walls paired with Schuneman’s decor selections resulted in a space that is smart, stylish, and masculine. Apt2B turned a standard garage into a sleek home office and Mancave for Sterling K. Brown, and our team at Paintzen was thrilled to be a part of the process.
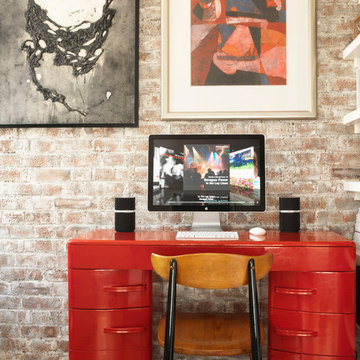
Идея дизайна: большой кабинет в стиле лофт с серыми стенами, бетонным полом и отдельно стоящим рабочим столом
Кабинет с бетонным полом – фото дизайна интерьера
3