Кабинет с любым потолком – фото дизайна интерьера с высоким бюджетом
Сортировать:
Бюджет
Сортировать:Популярное за сегодня
1 - 20 из 1 373 фото

Свежая идея для дизайна: маленькое рабочее место в стиле фьюжн с синими стенами, деревянным полом, встроенным рабочим столом, коричневым полом, кессонным потолком и обоями на стенах для на участке и в саду - отличное фото интерьера
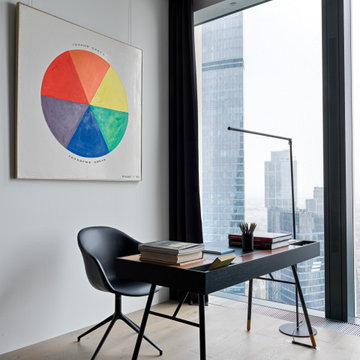
Стильный дизайн: домашняя библиотека среднего размера в современном стиле с белыми стенами, паркетным полом среднего тона, отдельно стоящим рабочим столом, бежевым полом и многоуровневым потолком - последний тренд

This remodel transformed two condos into one, overcoming access challenges. We designed the space for a seamless transition, adding function with a laundry room, powder room, bar, and entertaining space.
A sleek office table and chair complement the stunning blue-gray wallpaper in this home office. The corner lounge chair with an ottoman adds a touch of comfort. Glass walls provide an open ambience, enhanced by carefully chosen decor, lighting, and efficient storage solutions.
---Project by Wiles Design Group. Their Cedar Rapids-based design studio serves the entire Midwest, including Iowa City, Dubuque, Davenport, and Waterloo, as well as North Missouri and St. Louis.
For more about Wiles Design Group, see here: https://wilesdesigngroup.com/
To learn more about this project, see here: https://wilesdesigngroup.com/cedar-rapids-condo-remodel

Home office and den with painted paneling and cabinets. Brass chandelier and art lights accent the beautiful blue hue.
На фото: домашняя библиотека среднего размера в морском стиле с синими стенами, темным паркетным полом, отдельно стоящим рабочим столом, бежевым полом, многоуровневым потолком и панелями на части стены без камина с
На фото: домашняя библиотека среднего размера в морском стиле с синими стенами, темным паркетным полом, отдельно стоящим рабочим столом, бежевым полом, многоуровневым потолком и панелями на части стены без камина с

Home office for two people with quartz countertops, black cabinets, custom cabinetry, gold hardware, gold lighting, big windows with black mullions, and custom stool in striped fabric with x base on natural oak floors

Scandinavian minimalist home office with vaulted ceilings, skylights, and floor to ceiling windows.
Идея дизайна: большая домашняя мастерская в скандинавском стиле с белыми стенами, светлым паркетным полом, отдельно стоящим рабочим столом, бежевым полом и сводчатым потолком
Идея дизайна: большая домашняя мастерская в скандинавском стиле с белыми стенами, светлым паркетным полом, отдельно стоящим рабочим столом, бежевым полом и сводчатым потолком

We transformed this barely used Sunroom into a fully functional home office because ...well, Covid. We opted for a dark and dramatic wall and ceiling color, BM Black Beauty, after learning about the homeowners love for all things equestrian. This moody color envelopes the space and we added texture with wood elements and brushed brass accents to shine against the black backdrop.

Свежая идея для дизайна: рабочее место среднего размера в стиле неоклассика (современная классика) с зелеными стенами, паркетным полом среднего тона, стандартным камином, фасадом камина из камня, отдельно стоящим рабочим столом, коричневым полом, сводчатым потолком и панелями на части стены - отличное фото интерьера

We created this stunning moody library lounge inspired by the client's love of British Cigar Rooms. We used pattern, texture and moody hues to bring out the feel of the library and used the gorgeous Tom Dixon lamp, Restoration Hardware contemporary writing desk, client's gorgeous folk indian painting, and custom cabinetry to give the library/study a very modern yet classical feel!
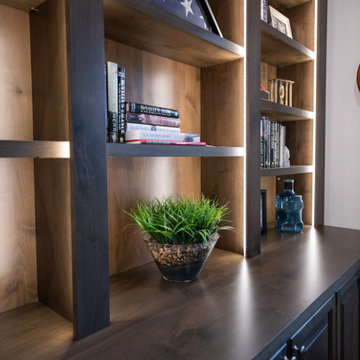
A custom built home office built in shelving and cabinets in a dark wood stain to match the clients current home decor. Lighting runs up the shelving units to draw attention to the client's collection of personal display items. All of the office machines are behind the lower cabinets hidden away from view creating a beautiful, functional uncluttered working space.

Идея дизайна: рабочее место среднего размера в стиле неоклассика (современная классика) с серыми стенами, паркетным полом среднего тона, отдельно стоящим рабочим столом, серым полом, кессонным потолком и деревянными стенами
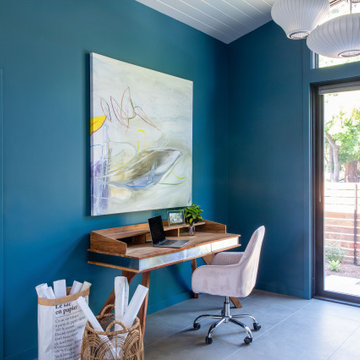
Пример оригинального дизайна: большое рабочее место в стиле ретро с синими стенами, полом из керамогранита, отдельно стоящим рабочим столом, серым полом и потолком из вагонки

A neutral color palette punctuated by warm wood tones and large windows create a comfortable, natural environment that combines casual southern living with European coastal elegance. The 10-foot tall pocket doors leading to a covered porch were designed in collaboration with the architect for seamless indoor-outdoor living. Decorative house accents including stunning wallpapers, vintage tumbled bricks, and colorful walls create visual interest throughout the space. Beautiful fireplaces, luxury furnishings, statement lighting, comfortable furniture, and a fabulous basement entertainment area make this home a welcome place for relaxed, fun gatherings.
---
Project completed by Wendy Langston's Everything Home interior design firm, which serves Carmel, Zionsville, Fishers, Westfield, Noblesville, and Indianapolis.
For more about Everything Home, click here: https://everythinghomedesigns.com/
To learn more about this project, click here:
https://everythinghomedesigns.com/portfolio/aberdeen-living-bargersville-indiana/

Идея дизайна: маленькая домашняя мастерская в современном стиле с белыми стенами, бетонным полом, встроенным рабочим столом, серым полом, сводчатым потолком и панелями на части стены для на участке и в саду

Built in bookshelves with LED and dry bar
Идея дизайна: домашняя библиотека среднего размера в стиле кантри с черными стенами, темным паркетным полом, горизонтальным камином, фасадом камина из штукатурки, встроенным рабочим столом, коричневым полом, кессонным потолком и панелями на стенах
Идея дизайна: домашняя библиотека среднего размера в стиле кантри с черными стенами, темным паркетным полом, горизонтальным камином, фасадом камина из штукатурки, встроенным рабочим столом, коричневым полом, кессонным потолком и панелями на стенах
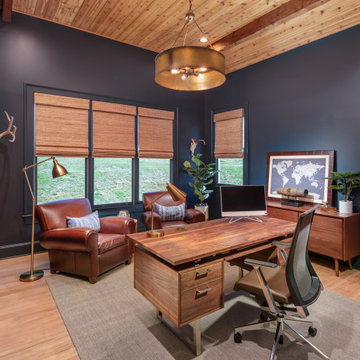
The private home office was designed with the homeowner’s love for the outdoors in mind and incorporates a mix of modern and rustic elements. Dark blue walls and brown leather arm chairs create a masculine, moody vibe while the natural beauty of the rough sawn cedar ceiling and pops of greenery give the office a warm and cozy feeling.
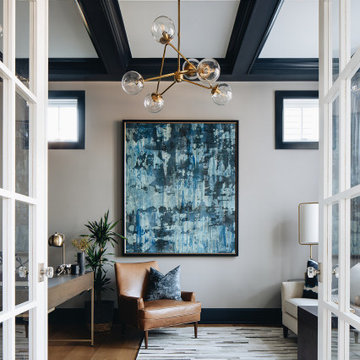
Источник вдохновения для домашнего уюта: домашняя библиотека среднего размера в стиле неоклассика (современная классика) с серыми стенами, светлым паркетным полом, встроенным рабочим столом, коричневым полом и кессонным потолком
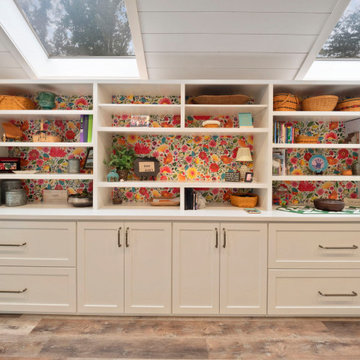
Пример оригинального дизайна: большой кабинет в стиле ретро с местом для рукоделия, белыми стенами, полом из винила, встроенным рабочим столом, коричневым полом, потолком из вагонки и стенами из вагонки

Our busy young homeowners were looking to move back to Indianapolis and considered building new, but they fell in love with the great bones of this Coppergate home. The home reflected different times and different lifestyles and had become poorly suited to contemporary living. We worked with Stacy Thompson of Compass Design for the design and finishing touches on this renovation. The makeover included improving the awkwardness of the front entrance into the dining room, lightening up the staircase with new spindles, treads and a brighter color scheme in the hall. New carpet and hardwoods throughout brought an enhanced consistency through the first floor. We were able to take two separate rooms and create one large sunroom with walls of windows and beautiful natural light to abound, with a custom designed fireplace. The downstairs powder received a much-needed makeover incorporating elegant transitional plumbing and lighting fixtures. In addition, we did a complete top-to-bottom makeover of the kitchen, including custom cabinetry, new appliances and plumbing and lighting fixtures. Soft gray tile and modern quartz countertops bring a clean, bright space for this family to enjoy. This delightful home, with its clean spaces and durable surfaces is a textbook example of how to take a solid but dull abode and turn it into a dream home for a young family.

Hi everyone:
My home office design
ready to work as B2B with interior designers
you can see also the video for this project
https://www.youtube.com/watch?v=-FgX3YfMRHI
Кабинет с любым потолком – фото дизайна интерьера с высоким бюджетом
1