Кабинет – фото дизайна интерьера с высоким бюджетом
Сортировать:
Бюджет
Сортировать:Популярное за сегодня
81 - 100 из 22 540 фото
1 из 2

JT Design Specification | Overview
Key Design: JT Original in Veneer
Cladding: American black walnut [custom-veneered]
Handle / Substrate: American black walnut [solid timber]
Fascia: American black walnut
Worktops: JT Corian® Shell [Pearl Grey Corian®]
Appliances & Fitments: Gaggenau Full Surface Induction Hob, Vario 200 Series Steamer, EB388 Wide Oven, Fridge & Freezer, Miele Dishwasher & Wine Cooler, Westin Stratus Compact Ceiling Extractor, Dornbracht Tara Classic Taps
Photography by Alexandria Hall
Private client
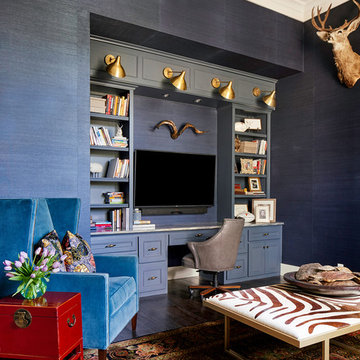
Fabulous home office with walls covered in dark blue grasscloth. Photo by Matthew Niemann
Свежая идея для дизайна: большое рабочее место в стиле неоклассика (современная классика) с синими стенами, темным паркетным полом, стандартным камином, фасадом камина из камня и встроенным рабочим столом - отличное фото интерьера
Свежая идея для дизайна: большое рабочее место в стиле неоклассика (современная классика) с синими стенами, темным паркетным полом, стандартным камином, фасадом камина из камня и встроенным рабочим столом - отличное фото интерьера
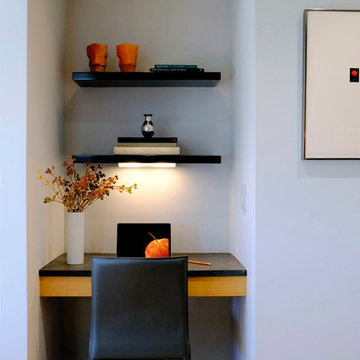
Kitchen Organization Station
Photography: Kevin Guzman
Стильный дизайн: большой кабинет в современном стиле с серыми стенами, светлым паркетным полом, встроенным рабочим столом и бежевым полом - последний тренд
Стильный дизайн: большой кабинет в современном стиле с серыми стенами, светлым паркетным полом, встроенным рабочим столом и бежевым полом - последний тренд

Идея дизайна: рабочее место среднего размера в стиле кантри с белыми стенами, отдельно стоящим рабочим столом, коричневым полом и светлым паркетным полом без камина
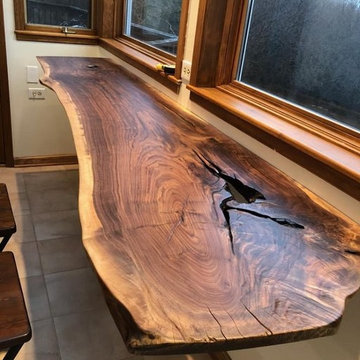
Идея дизайна: большое рабочее место в стиле рустика с отдельно стоящим рабочим столом
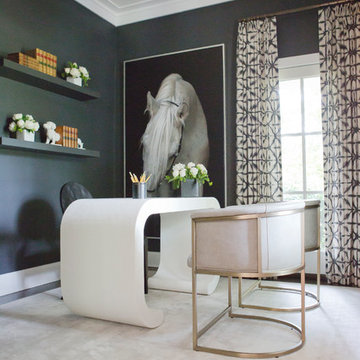
Свежая идея для дизайна: маленький домашняя библиотека в стиле модернизм с черными стенами, темным паркетным полом, отдельно стоящим рабочим столом и коричневым полом для на участке и в саду - отличное фото интерьера

Free ebook, Creating the Ideal Kitchen. DOWNLOAD NOW
Working with this Glen Ellyn client was so much fun the first time around, we were thrilled when they called to say they were considering moving across town and might need some help with a bit of design work at the new house.
The kitchen in the new house had been recently renovated, but it was not exactly what they wanted. What started out as a few tweaks led to a pretty big overhaul of the kitchen, mudroom and laundry room. Luckily, we were able to use re-purpose the old kitchen cabinetry and custom island in the remodeling of the new laundry room — win-win!
As parents of two young girls, it was important for the homeowners to have a spot to store equipment, coats and all the “behind the scenes” necessities away from the main part of the house which is a large open floor plan. The existing basement mudroom and laundry room had great bones and both rooms were very large.
To make the space more livable and comfortable, we laid slate tile on the floor and added a built-in desk area, coat/boot area and some additional tall storage. We also reworked the staircase, added a new stair runner, gave a facelift to the walk-in closet at the foot of the stairs, and built a coat closet. The end result is a multi-functional, large comfortable room to come home to!
Just beyond the mudroom is the new laundry room where we re-used the cabinets and island from the original kitchen. The new laundry room also features a small powder room that used to be just a toilet in the middle of the room.
You can see the island from the old kitchen that has been repurposed for a laundry folding table. The other countertops are maple butcherblock, and the gold accents from the other rooms are carried through into this room. We were also excited to unearth an existing window and bring some light into the room.
Designed by: Susan Klimala, CKD, CBD
Photography by: Michael Alan Kaskel
For more information on kitchen and bath design ideas go to: www.kitchenstudio-ge.com
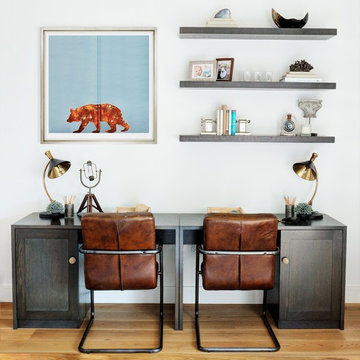
The brief for this project was to create a relaxed family home for dad and kids to enjoy time together.
In the open-plan living / dining room, a pair of desks with shelves above provides a space for the kids to do their homework and store their school stationary.
- Photography by James Green Photographer
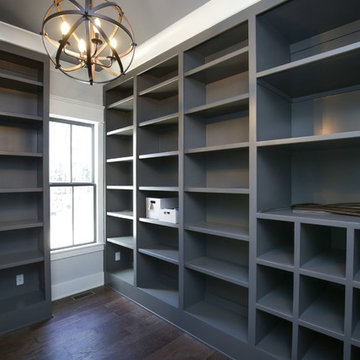
Stephen Thrift Photography
Свежая идея для дизайна: домашняя библиотека среднего размера в стиле неоклассика (современная классика) с серыми стенами, коричневым полом и темным паркетным полом без камина - отличное фото интерьера
Свежая идея для дизайна: домашняя библиотека среднего размера в стиле неоклассика (современная классика) с серыми стенами, коричневым полом и темным паркетным полом без камина - отличное фото интерьера
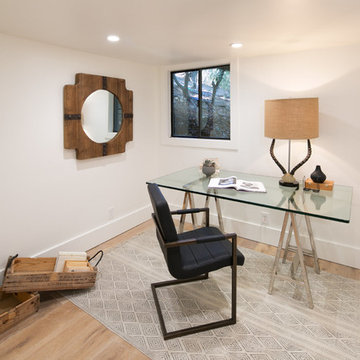
Стильный дизайн: маленькое рабочее место в стиле ретро с белыми стенами, светлым паркетным полом, отдельно стоящим рабочим столом и бежевым полом для на участке и в саду - последний тренд

Свежая идея для дизайна: домашняя библиотека среднего размера в стиле неоклассика (современная классика) с бежевыми стенами, ковровым покрытием, стандартным камином, фасадом камина из плитки, отдельно стоящим рабочим столом и бежевым полом - отличное фото интерьера

• Custom-designed home office
• Custom designed desk + floating citrine wall shelves
• Decorative accessory styling
• Carpet Tiles - Flor
• Task Chair - Herman Miller Aeron
• Floor lamp - Pablo Pardo
• Large round wall clock - provided by the client
• Round white side table - provided by the client
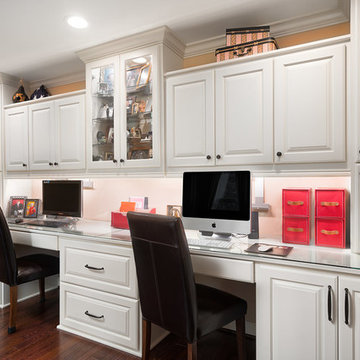
Marshall Evan Photography
Источник вдохновения для домашнего уюта: рабочее место среднего размера в классическом стиле с бежевыми стенами, паркетным полом среднего тона, встроенным рабочим столом и коричневым полом
Источник вдохновения для домашнего уюта: рабочее место среднего размера в классическом стиле с бежевыми стенами, паркетным полом среднего тона, встроенным рабочим столом и коричневым полом
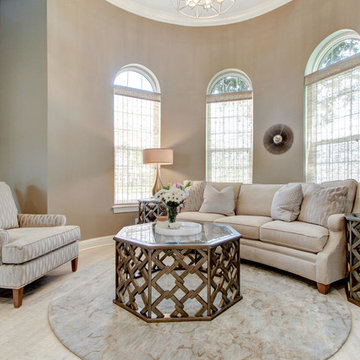
Wall paint: SW 7633 Taupe Tone
Sofa: Taylor King
Chair: Taylor King
Cocktail / End Tables: Hooker Furniture
Rug: Jaunty Rug
Chandelier: Uttermost
Lamp: Uttermost
Flooring: Mohawk -- Artistic, Artic White Oak Hardwood Flooring

На фото: рабочее место среднего размера в классическом стиле с темным паркетным полом, отдельно стоящим рабочим столом, коричневым полом и оранжевыми стенами без камина с

Designer Brittany Hutt received a new office, which she had the pleasure of personally designing herself! Brittany’s objective was to make her office functional and have it reflect her personal taste and style.
Brittany specified Norcraft Cabinetry’s Gerrit door style in the Divinity White Finish to make the small sized space feel bigger and brighter, but was sure to keep storage and practicality in mind. The wall-to-wall cabinets feature two large file drawers, a trash pullout, a cabinet with easy access to a printer, and of course plenty of storage for design books and other papers.
To make the brass hardware feel more cohesive throughout the space, the Dakota style Sconces in a Warm Brass Finish from Savoy House were added above the cabinetry. The sconces provide more light and are the perfect farmhouse accent with a modern touch.
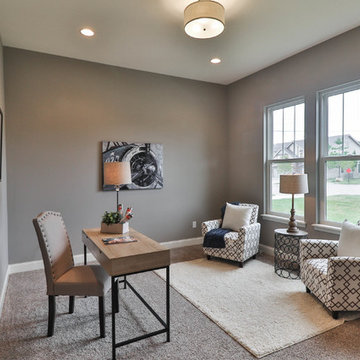
На фото: кабинет среднего размера в стиле неоклассика (современная классика) с серыми стенами, ковровым покрытием, отдельно стоящим рабочим столом и бежевым полом без камина
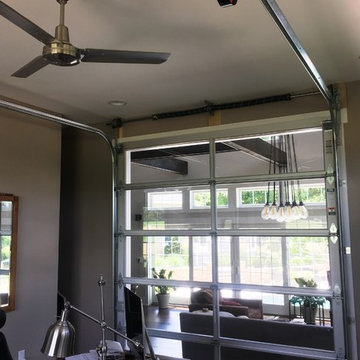
На фото: рабочее место среднего размера в стиле лофт с серыми стенами, ковровым покрытием, отдельно стоящим рабочим столом и серым полом
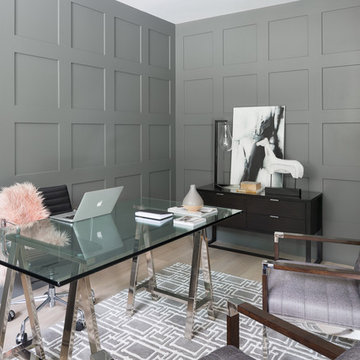
Never underestimate the impact of adding panel details to walls. Panels are a fantastic detail which can be incorporated into libraries & den's, wine lounges, powder rooms, staircases & halls, as well as living rooms & dining rooms. The style, shape & scale of the panels designed will depend upon wether the style of the home is traditional, transitional or contemporary. Panel details also provide drama & architectural interest when incorporated on to ceilings.
Photo by Barry Calhoun/Staging by Dekora

Идея дизайна: большой кабинет в стиле неоклассика (современная классика) с местом для рукоделия, серыми стенами, полом из винила, отдельно стоящим рабочим столом и коричневым полом без камина
Кабинет – фото дизайна интерьера с высоким бюджетом
5