Кабинет
Сортировать:
Бюджет
Сортировать:Популярное за сегодня
1 - 20 из 550 фото

Источник вдохновения для домашнего уюта: большой кабинет в стиле модернизм с серыми стенами, светлым паркетным полом, стандартным камином, фасадом камина из дерева, отдельно стоящим рабочим столом, бежевым полом, кессонным потолком, панелями на части стены и панелями на стенах
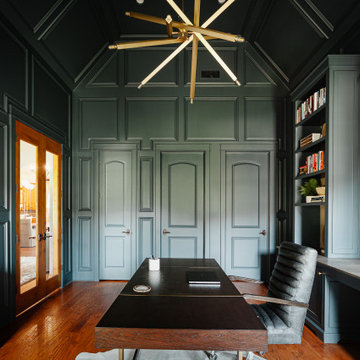
На фото: рабочее место среднего размера в стиле неоклассика (современная классика) с зелеными стенами, паркетным полом среднего тона, стандартным камином, фасадом камина из камня, отдельно стоящим рабочим столом, коричневым полом, сводчатым потолком и панелями на части стены с

This 1990s brick home had decent square footage and a massive front yard, but no way to enjoy it. Each room needed an update, so the entire house was renovated and remodeled, and an addition was put on over the existing garage to create a symmetrical front. The old brown brick was painted a distressed white.
The 500sf 2nd floor addition includes 2 new bedrooms for their teen children, and the 12'x30' front porch lanai with standing seam metal roof is a nod to the homeowners' love for the Islands. Each room is beautifully appointed with large windows, wood floors, white walls, white bead board ceilings, glass doors and knobs, and interior wood details reminiscent of Hawaiian plantation architecture.
The kitchen was remodeled to increase width and flow, and a new laundry / mudroom was added in the back of the existing garage. The master bath was completely remodeled. Every room is filled with books, and shelves, many made by the homeowner.
Project photography by Kmiecik Imagery.

Built in bookshelves with LED and dry bar
Идея дизайна: домашняя библиотека среднего размера в стиле кантри с черными стенами, темным паркетным полом, горизонтальным камином, фасадом камина из штукатурки, встроенным рабочим столом, коричневым полом, кессонным потолком и панелями на стенах
Идея дизайна: домашняя библиотека среднего размера в стиле кантри с черными стенами, темным паркетным полом, горизонтальным камином, фасадом камина из штукатурки, встроенным рабочим столом, коричневым полом, кессонным потолком и панелями на стенах

Beautiful open floor plan with vaulted ceilings and an office niche. Norman Sizemore photographer
Источник вдохновения для домашнего уюта: кабинет в стиле ретро с темным паркетным полом, угловым камином, фасадом камина из кирпича, встроенным рабочим столом, коричневым полом и сводчатым потолком
Источник вдохновения для домашнего уюта: кабинет в стиле ретро с темным паркетным полом, угловым камином, фасадом камина из кирпича, встроенным рабочим столом, коричневым полом и сводчатым потолком

Our busy young homeowners were looking to move back to Indianapolis and considered building new, but they fell in love with the great bones of this Coppergate home. The home reflected different times and different lifestyles and had become poorly suited to contemporary living. We worked with Stacy Thompson of Compass Design for the design and finishing touches on this renovation. The makeover included improving the awkwardness of the front entrance into the dining room, lightening up the staircase with new spindles, treads and a brighter color scheme in the hall. New carpet and hardwoods throughout brought an enhanced consistency through the first floor. We were able to take two separate rooms and create one large sunroom with walls of windows and beautiful natural light to abound, with a custom designed fireplace. The downstairs powder received a much-needed makeover incorporating elegant transitional plumbing and lighting fixtures. In addition, we did a complete top-to-bottom makeover of the kitchen, including custom cabinetry, new appliances and plumbing and lighting fixtures. Soft gray tile and modern quartz countertops bring a clean, bright space for this family to enjoy. This delightful home, with its clean spaces and durable surfaces is a textbook example of how to take a solid but dull abode and turn it into a dream home for a young family.

Стильный дизайн: рабочее место среднего размера в стиле неоклассика (современная классика) с черными стенами, темным паркетным полом, стандартным камином, фасадом камина из камня, отдельно стоящим рабочим столом, коричневым полом, кессонным потолком и обоями на стенах - последний тренд

Study nook, barn doors, timber lining, oak flooring, timber shelves, vaulted ceiling, timber beams, exposed trusses, cheminees philippe,
На фото: маленькое рабочее место в современном стиле с белыми стенами, паркетным полом среднего тона, печью-буржуйкой, фасадом камина из бетона, встроенным рабочим столом, сводчатым потолком и панелями на части стены для на участке и в саду с
На фото: маленькое рабочее место в современном стиле с белыми стенами, паркетным полом среднего тона, печью-буржуйкой, фасадом камина из бетона, встроенным рабочим столом, сводчатым потолком и панелями на части стены для на участке и в саду с

Источник вдохновения для домашнего уюта: домашняя библиотека среднего размера в стиле модернизм с светлым паркетным полом, стандартным камином, фасадом камина из каменной кладки, кессонным потолком и синими стенами

Interior design by Jessica Koltun Home. This stunning home with an open floor plan features a formal dining, dedicated study, Chef's kitchen and hidden pantry. Designer amenities include white oak millwork, marble tile, and a high end lighting, plumbing, & hardware.

This is a basement renovation transforms the space into a Library for a client's personal book collection . Space includes all LED lighting , cork floorings , Reading area (pictured) and fireplace nook .
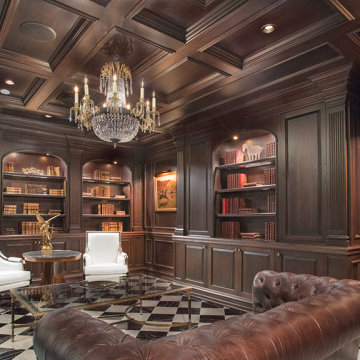
Custom library living room.
Пример оригинального дизайна: большой домашняя библиотека в классическом стиле с коричневыми стенами, печью-буржуйкой, фасадом камина из дерева, черным полом, кессонным потолком и панелями на части стены
Пример оригинального дизайна: большой домашняя библиотека в классическом стиле с коричневыми стенами, печью-буржуйкой, фасадом камина из дерева, черным полом, кессонным потолком и панелями на части стены
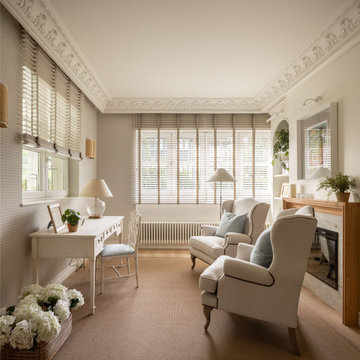
Идея дизайна: домашняя библиотека среднего размера в стиле неоклассика (современная классика) с бежевыми стенами, полом из ламината, стандартным камином, фасадом камина из камня, отдельно стоящим рабочим столом, коричневым полом, многоуровневым потолком и обоями на стенах
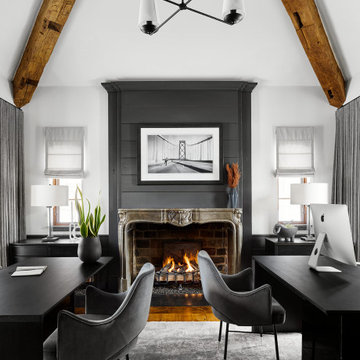
DGI designed a large home office complete with two desks. The vaulted ceilings and wood beam details draw your eyes up, and we selected an aged iron chandelier to complement them. We kept the existing fireplace mantle, but we opted to paint the wooden surround in the same charcoal grey seen throughout the rest of the home. It creates a cohesive feel while elevating the fireplace with a more modern feel.
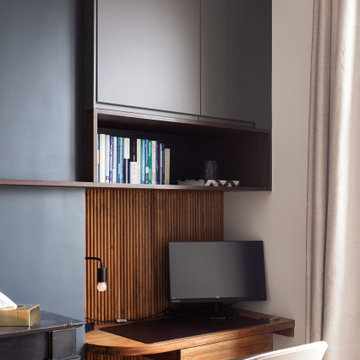
Zoom sur le bureau sur-mesure. Il se compose d'un plan en chêne teinté avec son tiroir intégré. Le revêtement mural en tasseaux ajoute du reliefs. L'étagère bibliothèque et les rangements hauts permettent de stocker les papiers et outils de travail.
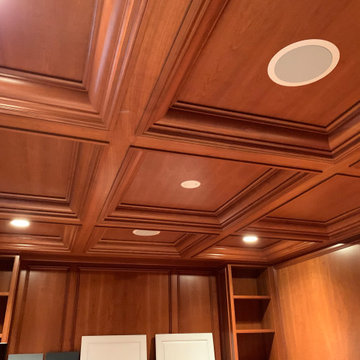
Beautiful office transformation. We changed the classic stained wood look to a new, upgraded and elegant Smoke Gray Satin finish from Benjamin Moore. What a difference. Client was very happy with and and we hope you enjoy it as well.
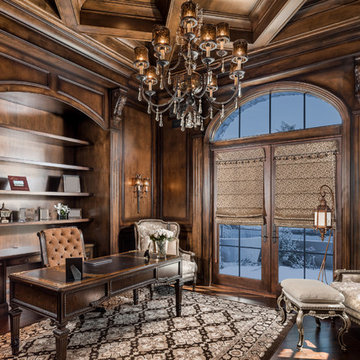
We love this home office's built-in bookcases, the coffered ceiling, and double entry doors.
Пример оригинального дизайна: огромный домашняя библиотека в средиземноморском стиле с бежевыми стенами, темным паркетным полом, стандартным камином, фасадом камина из камня, отдельно стоящим рабочим столом, коричневым полом, кессонным потолком и панелями на части стены
Пример оригинального дизайна: огромный домашняя библиотека в средиземноморском стиле с бежевыми стенами, темным паркетным полом, стандартным камином, фасадом камина из камня, отдельно стоящим рабочим столом, коричневым полом, кессонным потолком и панелями на части стены
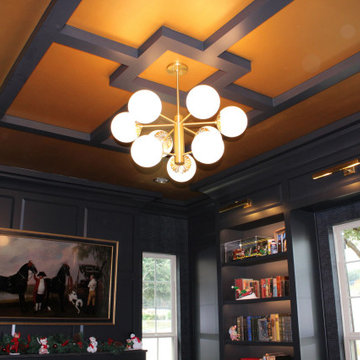
Coffered ceilings
Свежая идея для дизайна: домашняя библиотека среднего размера в стиле кантри с черными стенами, темным паркетным полом, горизонтальным камином, фасадом камина из штукатурки, встроенным рабочим столом, коричневым полом, кессонным потолком и панелями на стенах - отличное фото интерьера
Свежая идея для дизайна: домашняя библиотека среднего размера в стиле кантри с черными стенами, темным паркетным полом, горизонтальным камином, фасадом камина из штукатурки, встроенным рабочим столом, коричневым полом, кессонным потолком и панелями на стенах - отличное фото интерьера
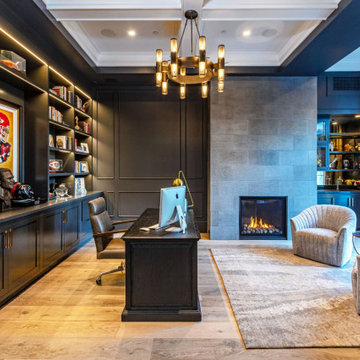
Идея дизайна: кабинет среднего размера в морском стиле с черными стенами, светлым паркетным полом, стандартным камином, фасадом камина из камня, отдельно стоящим рабочим столом, бежевым полом, кессонным потолком и панелями на части стены

This is a million dollar renovation with addition in Marietta Country Club, Georgia. This was a $10,000 photography project with drone stills and video capture.
1