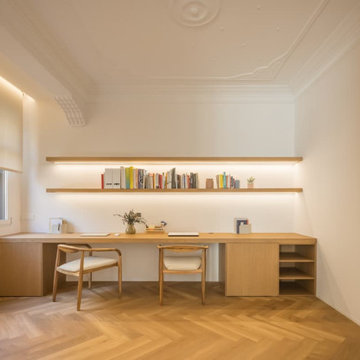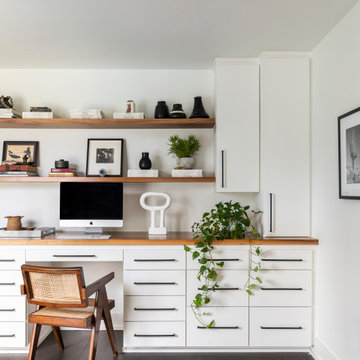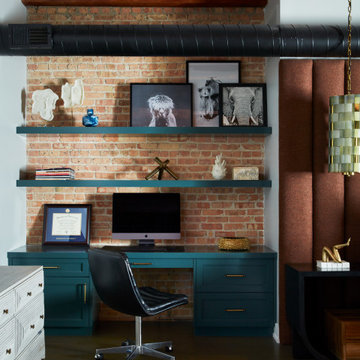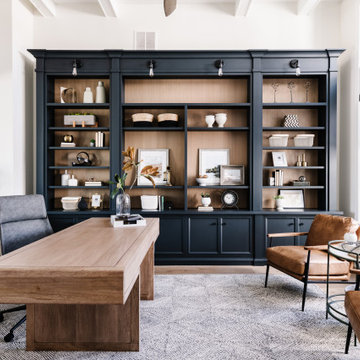Кабинет – фото дизайна интерьера
Сортировать:
Бюджет
Сортировать:Популярное за сегодня
101 - 120 из 337 428 фото

На фото: кабинет среднего размера в стиле неоклассика (современная классика) с синими стенами, темным паркетным полом, отдельно стоящим рабочим столом и коричневым полом без камина с

We created a built in work space on the back end of the new family room. The blue gray color scheme, with pops of orange was carried through to add some interest. Ada Chairs from Mitchell Gold were selected to add a luxurious, yet comfortable desk seat.
Kayla Lynne Photography
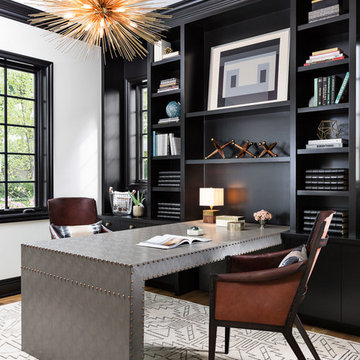
Martin Vecchio Photography
Свежая идея для дизайна: рабочее место в стиле неоклассика (современная классика) с белыми стенами и встроенным рабочим столом - отличное фото интерьера
Свежая идея для дизайна: рабочее место в стиле неоклассика (современная классика) с белыми стенами и встроенным рабочим столом - отличное фото интерьера
Find the right local pro for your project

Custom home designed with inspiration from the owner living in New Orleans. Study was design to be masculine with blue painted built in cabinetry, brick fireplace surround and wall. Custom built desk with stainless counter top, iron supports and and reclaimed wood. Bench is cowhide and stainless. Industrial lighting.
Jessie Young - www.realestatephotographerseattle.com

This remodel transformed two condos into one, overcoming access challenges. We designed the space for a seamless transition, adding function with a laundry room, powder room, bar, and entertaining space.
A sleek office table and chair complement the stunning blue-gray wallpaper in this home office. The corner lounge chair with an ottoman adds a touch of comfort. Glass walls provide an open ambience, enhanced by carefully chosen decor, lighting, and efficient storage solutions.
---Project by Wiles Design Group. Their Cedar Rapids-based design studio serves the entire Midwest, including Iowa City, Dubuque, Davenport, and Waterloo, as well as North Missouri and St. Louis.
For more about Wiles Design Group, see here: https://wilesdesigngroup.com/
To learn more about this project, see here: https://wilesdesigngroup.com/cedar-rapids-condo-remodel
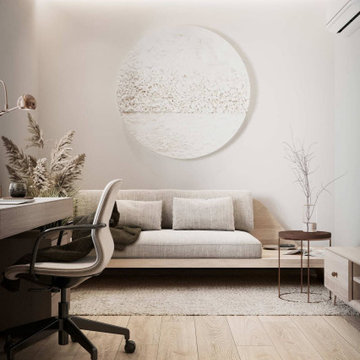
Из гостиной можно пройти в кабинет. Отделку здесь сохранили такую же: минималистичную и светлую, с белыми стенами, потолками с подсветкой по периметру и инженерной доской из белёного дуба на полу. Выступающую стену справа при входе в
комнату обыграли высокими зеркалами. Зрительно расширяя комнату за счёт удачного расположения напротив окна, они также будут наполнять кабинет большим количеством света и создавать дополнительный уют. У окна мы разместили рабочую зону с вместительным шкафом с полками и ящичками, письменным столом из светлого дерева, лампой и офисным креслом. Зону отдыха оборудовали подвесным диваном на деревянном каркасе. Продолжение каркаса может служить как подставкой для декора, так и для книг или кружек. Рядом также предусмотрели круглый кофейный столик, небольшой комод и телевизор. В качестве декора, помимо растений и мягкого ковра, такого же, как в гостиной, повесили над диваном фактурную круглую картину в стиле джапанди.

This modern custom home is a beautiful blend of thoughtful design and comfortable living. No detail was left untouched during the design and build process. Taking inspiration from the Pacific Northwest, this home in the Washington D.C suburbs features a black exterior with warm natural woods. The home combines natural elements with modern architecture and features clean lines, open floor plans with a focus on functional living.
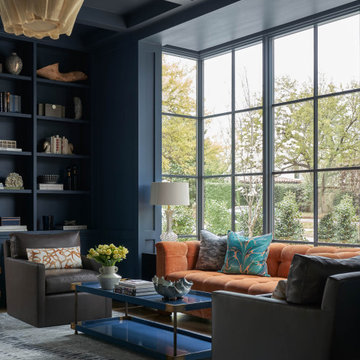
Источник вдохновения для домашнего уюта: кабинет в стиле неоклассика (современная классика)
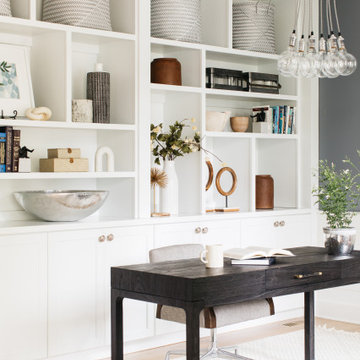
Свежая идея для дизайна: кабинет в стиле неоклассика (современная классика) - отличное фото интерьера
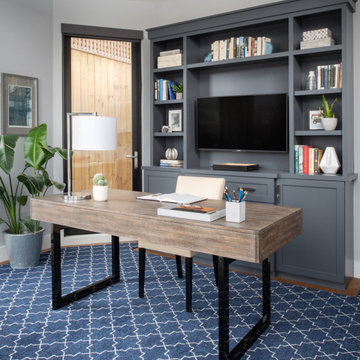
Стильный дизайн: кабинет в стиле неоклассика (современная классика) - последний тренд

Стильный дизайн: большой домашняя библиотека в стиле неоклассика (современная классика) с фиолетовыми стенами, светлым паркетным полом, отдельно стоящим рабочим столом, бежевым полом, кессонным потолком и любой отделкой стен - последний тренд

The combination den-office is a cozy place to take care of business, play a game of chess, read or chat. Though the overall home is transitional, this space leans more toward the traditional, anchored by the client's ornately carved desk.
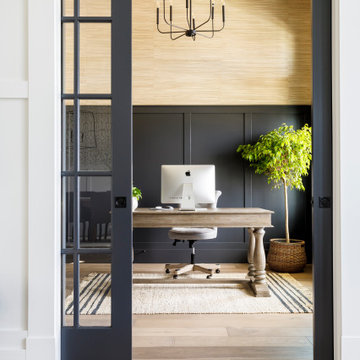
This new construction project in Williamson River Ranch in Eagle, Idaho was Built by Todd Campbell Homes and designed and furnished by me. Photography By Andi Marshall.

Warm and inviting this new construction home, by New Orleans Architect Al Jones, and interior design by Bradshaw Designs, lives as if it's been there for decades. Charming details provide a rich patina. The old Chicago brick walls, the white slurried brick walls, old ceiling beams, and deep green paint colors, all add up to a house filled with comfort and charm for this dear family.
Lead Designer: Crystal Romero; Designer: Morgan McCabe; Photographer: Stephen Karlisch; Photo Stylist: Melanie McKinley.
Кабинет – фото дизайна интерьера
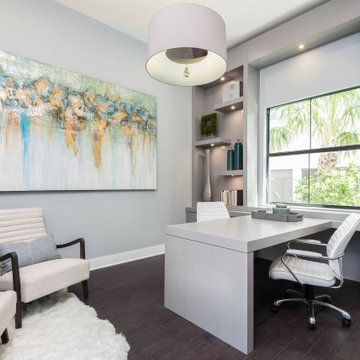
A home office doesn't have to be stuffy - in fact, it should be the exact opposite - inviting and comfortable. This home office features a built-in partners desk with a relaxing seating group in the corner.
6
