Изолированная гостиная в стиле неоклассика (современная классика) – фото дизайна интерьера
Сортировать:
Бюджет
Сортировать:Популярное за сегодня
1 - 20 из 29 335 фото

This is a 4 bedrooms, 4.5 baths, 1 acre water view lot with game room, study, pool, spa and lanai summer kitchen.
Пример оригинального дизайна: большая изолированная гостиная комната в стиле неоклассика (современная классика) с белыми стенами, темным паркетным полом, стандартным камином, фасадом камина из камня, мультимедийным центром и ковром на полу
Пример оригинального дизайна: большая изолированная гостиная комната в стиле неоклассика (современная классика) с белыми стенами, темным паркетным полом, стандартным камином, фасадом камина из камня, мультимедийным центром и ковром на полу
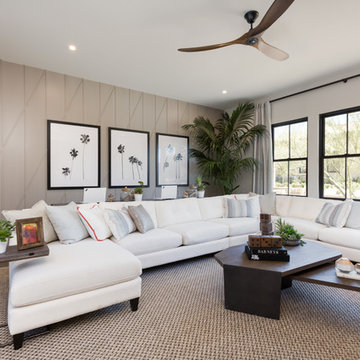
На фото: большая парадная, изолированная гостиная комната в стиле неоклассика (современная классика) с темным паркетным полом, бежевыми стенами, коричневым полом и красивыми шторами

Woodie Williams
На фото: большая парадная, изолированная гостиная комната в стиле неоклассика (современная классика) с серыми стенами, стандартным камином, темным паркетным полом, фасадом камина из металла и коричневым полом без телевизора
На фото: большая парадная, изолированная гостиная комната в стиле неоклассика (современная классика) с серыми стенами, стандартным камином, темным паркетным полом, фасадом камина из металла и коричневым полом без телевизора

Свежая идея для дизайна: парадная, изолированная гостиная комната среднего размера в стиле неоклассика (современная классика) с бежевыми стенами, темным паркетным полом и коричневым полом без камина, телевизора - отличное фото интерьера

This 1910 West Highlands home was so compartmentalized that you couldn't help to notice you were constantly entering a new room every 8-10 feet. There was also a 500 SF addition put on the back of the home to accommodate a living room, 3/4 bath, laundry room and back foyer - 350 SF of that was for the living room. Needless to say, the house needed to be gutted and replanned.
Kitchen+Dining+Laundry-Like most of these early 1900's homes, the kitchen was not the heartbeat of the home like they are today. This kitchen was tucked away in the back and smaller than any other social rooms in the house. We knocked out the walls of the dining room to expand and created an open floor plan suitable for any type of gathering. As a nod to the history of the home, we used butcherblock for all the countertops and shelving which was accented by tones of brass, dusty blues and light-warm greys. This room had no storage before so creating ample storage and a variety of storage types was a critical ask for the client. One of my favorite details is the blue crown that draws from one end of the space to the other, accenting a ceiling that was otherwise forgotten.
Primary Bath-This did not exist prior to the remodel and the client wanted a more neutral space with strong visual details. We split the walls in half with a datum line that transitions from penny gap molding to the tile in the shower. To provide some more visual drama, we did a chevron tile arrangement on the floor, gridded the shower enclosure for some deep contrast an array of brass and quartz to elevate the finishes.
Powder Bath-This is always a fun place to let your vision get out of the box a bit. All the elements were familiar to the space but modernized and more playful. The floor has a wood look tile in a herringbone arrangement, a navy vanity, gold fixtures that are all servants to the star of the room - the blue and white deco wall tile behind the vanity.
Full Bath-This was a quirky little bathroom that you'd always keep the door closed when guests are over. Now we have brought the blue tones into the space and accented it with bronze fixtures and a playful southwestern floor tile.
Living Room & Office-This room was too big for its own good and now serves multiple purposes. We condensed the space to provide a living area for the whole family plus other guests and left enough room to explain the space with floor cushions. The office was a bonus to the project as it provided privacy to a room that otherwise had none before.

Photos by Stacy Zarin Goldberg
Пример оригинального дизайна: изолированная гостиная комната среднего размера:: освещение в стиле неоклассика (современная классика) с с книжными шкафами и полками, синими стенами, стандартным камином, фасадом камина из камня, коричневым полом и темным паркетным полом без телевизора
Пример оригинального дизайна: изолированная гостиная комната среднего размера:: освещение в стиле неоклассика (современная классика) с с книжными шкафами и полками, синими стенами, стандартным камином, фасадом камина из камня, коричневым полом и темным паркетным полом без телевизора
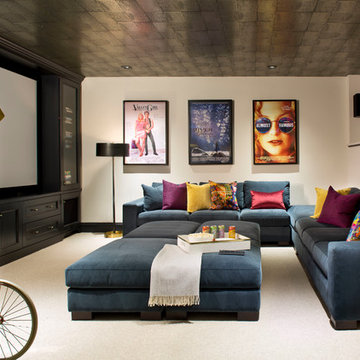
This space had the kids of this family in mind, as they bring friends over often to watch movies. This home theater design gives them the feel of being in a cozy movie theater, popcorn included.
Photo by Emily Minton Redfield

12 Stones Photography
Свежая идея для дизайна: изолированная гостиная комната среднего размера в стиле неоклассика (современная классика) с серыми стенами, ковровым покрытием, стандартным камином, фасадом камина из кирпича, телевизором в углу и бежевым полом - отличное фото интерьера
Свежая идея для дизайна: изолированная гостиная комната среднего размера в стиле неоклассика (современная классика) с серыми стенами, ковровым покрытием, стандартным камином, фасадом камина из кирпича, телевизором в углу и бежевым полом - отличное фото интерьера
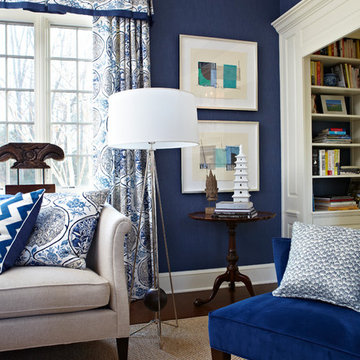
Another excellent example of mixing the old and new. A treasured family piecrust table sits comfortably under modern collages and a contemporary lamp. Collectibles from the couples travels make interesting and personal accessories.

A Media Room is the perfect place to add dramatic color and rich, masculine accents and the feeling of a true bachelor pad. Perfect for entertaining, this room offers a bar, media equipment and will accommodate up to 12 people. To achieve this style we incorporated a wall of glass tile and bar. A large sectional offers lots of pillows for movie watchers. Backlit movie posters on canvas add theatre ambience. Just add popcorn and you are good to go.
In this remodel the existing media room was attached to the home via a new vestibule and stairway. The entire room was resurfaced and revamped. We added thick wool carpeting for better acoustics, repainted top to bottom, added beautifully hand-carved custom wooden barn doors as well as a wet bar in the back of the room. A full wall of mosaic glass tile in the back of the media room is lit by LED tape lighting which is built-into the custom wood shelves. Warm tones of olive green, oranges, browns and golds as well as custom-built tables and barstools make this room feel like a “man-cave”. A custom designed bar height table that sits behind the sectional was commissioned to match the new barn doors. This bar table adds extra seating to the room. Adjacent the movie screen, a custom fabric panel was constructed and hides the media tower and cables. It matches the blackout Roman shades, which keep out light and nearly disappear into the wall. Photography by Erika Bierman

Стильный дизайн: большая парадная, изолированная гостиная комната в стиле неоклассика (современная классика) с белыми стенами, стандартным камином, фасадом камина из плитки, коричневым полом и паркетным полом среднего тона без телевизора - последний тренд

Свежая идея для дизайна: изолированная гостиная комната среднего размера:: освещение в стиле неоклассика (современная классика) с серыми стенами, паркетным полом среднего тона, горизонтальным камином, фасадом камина из камня, телевизором на стене и коричневым полом - отличное фото интерьера
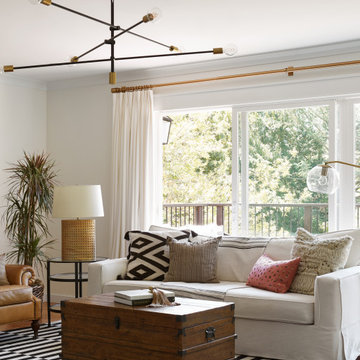
This living room received a refresh when the outdated corner fireplace was removed, which opened up the room and allowed for a more flexible layout. A new gas fireplace was installed, along with two sidelight windows to enhance the natural light and exterior landscaping. The walls and ceilings were smoothed, and crown molding and trim was added to give the room a clean, but polished look.
The palette were kept neutral so the room would have a cohesive feel throughout, while the textures add interest.

На фото: изолированная гостиная комната среднего размера в стиле неоклассика (современная классика) с белыми стенами, телевизором на стене, серым полом, с книжными шкафами и полками, полом из керамогранита, горизонтальным камином и фасадом камина из камня с

Clean line, light paint and beautiful fireplace make this room inviting and cozy.
На фото: изолированная гостиная комната среднего размера в стиле неоклассика (современная классика) с серыми стенами, светлым паркетным полом, стандартным камином, телевизором на стене и бежевым полом
На фото: изолированная гостиная комната среднего размера в стиле неоклассика (современная классика) с серыми стенами, светлым паркетным полом, стандартным камином, телевизором на стене и бежевым полом

Paul Craig photo for Cochrane Design www.cochranedesign.com
©Paul Craig 2014 All Rights Reserved
На фото: парадная, изолированная гостиная комната среднего размера в стиле неоклассика (современная классика) с синими стенами, стандартным камином и серым полом с
На фото: парадная, изолированная гостиная комната среднего размера в стиле неоклассика (современная классика) с синими стенами, стандартным камином и серым полом с

The living room at our Crouch End apartment project, creating a chic, cosy space to relax and entertain. A soft powder blue adorns the walls in a room that is flooded with natural light. Brass clad shelves bring a considered attention to detail, with contemporary fixtures contrasted with a traditional sofa shape.
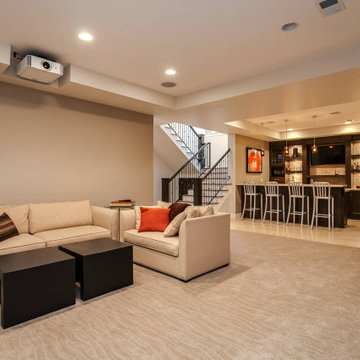
This client wanted to have their kitchen as their centerpiece for their house. As such, I designed this kitchen to have a dark walnut natural wood finish with timeless white kitchen island combined with metal appliances.
The entire home boasts an open, minimalistic, elegant, classy, and functional design, with the living room showcasing a unique vein cut silver travertine stone showcased on the fireplace. Warm colors were used throughout in order to make the home inviting in a family-friendly setting.
---
Project designed by Montecito interior designer Margarita Bravo. She serves Montecito as well as surrounding areas such as Hope Ranch, Summerland, Santa Barbara, Isla Vista, Mission Canyon, Carpinteria, Goleta, Ojai, Los Olivos, and Solvang.
For more about MARGARITA BRAVO, visit here: https://www.margaritabravo.com/
To learn more about this project, visit here: https://www.margaritabravo.com/portfolio/observatory-park/

Stunning Living Room embracing the dark colours on the walls which is Inchyra Blue by Farrow and Ball. A retreat from the open plan kitchen/diner/snug that provides an evening escape for the adults. Teal and Coral Pinks were used as accents as well as warm brass metals to keep the space inviting and cosy.

Upper East Side Duplex
contractor: Mullins Interiors
photography by Patrick Cline
На фото: изолированная гостиная комната среднего размера:: освещение в стиле неоклассика (современная классика) с белыми стенами, темным паркетным полом, коричневым полом и мультимедийным центром без камина
На фото: изолированная гостиная комната среднего размера:: освещение в стиле неоклассика (современная классика) с белыми стенами, темным паркетным полом, коричневым полом и мультимедийным центром без камина
Изолированная гостиная в стиле неоклассика (современная классика) – фото дизайна интерьера
1

