Изолированная гостиная с угловым камином – фото дизайна интерьера
Сортировать:
Бюджет
Сортировать:Популярное за сегодня
1 - 20 из 2 181 фото
1 из 3

We offer a wide variety of coffered ceilings, custom made in different styles and finishes to fit any space and taste.
For more projects visit our website wlkitchenandhome.com
.
.
.
#cofferedceiling #customceiling #ceilingdesign #classicaldesign #traditionalhome #crown #finishcarpentry #finishcarpenter #exposedbeams #woodwork #carvedceiling #paneling #custombuilt #custombuilder #kitchenceiling #library #custombar #barceiling #livingroomideas #interiordesigner #newjerseydesigner #millwork #carpentry #whiteceiling #whitewoodwork #carved #carving #ornament #librarydecor #architectural_ornamentation

This Lafayette, California, modern farmhouse is all about laid-back luxury. Designed for warmth and comfort, the home invites a sense of ease, transforming it into a welcoming haven for family gatherings and events.
Elegance meets comfort in this light-filled living room with a harmonious blend of comfortable furnishings and thoughtful decor, complemented by a fireplace accent wall adorned with rustic gray tiles.
Project by Douglah Designs. Their Lafayette-based design-build studio serves San Francisco's East Bay areas, including Orinda, Moraga, Walnut Creek, Danville, Alamo Oaks, Diablo, Dublin, Pleasanton, Berkeley, Oakland, and Piedmont.
For more about Douglah Designs, click here: http://douglahdesigns.com/
To learn more about this project, see here:
https://douglahdesigns.com/featured-portfolio/lafayette-modern-farmhouse-rebuild/

A captivating transformation in the coveted neighborhood of University Park, Dallas
The heart of this home lies in the kitchen, where we embarked on a design endeavor that would leave anyone speechless. By opening up the main kitchen wall, we created a magnificent window system that floods the space with natural light and offers a breathtaking view of the picturesque surroundings. Suspended from the ceiling, a steel-framed marble vent hood floats a few inches from the window, showcasing a mesmerizing Lilac Marble. The same marble is skillfully applied to the backsplash and island, featuring a bold combination of color and pattern that exudes elegance.
Adding to the kitchen's allure is the Italian range, which not only serves as a showstopper but offers robust culinary features for even the savviest of cooks. However, the true masterpiece of the kitchen lies in the honed reeded marble-faced island. Each marble strip was meticulously cut and crafted by artisans to achieve a half-rounded profile, resulting in an island that is nothing short of breathtaking. This intricate process took several months, but the end result speaks for itself.
To complement the grandeur of the kitchen, we designed a combination of stain-grade and paint-grade cabinets in a thin raised panel door style. This choice adds an elegant yet simple look to the overall design. Inside each cabinet and drawer, custom interiors were meticulously designed to provide maximum functionality and organization for the day-to-day cooking activities. A vintage Turkish runner dating back to the 1960s, evokes a sense of history and character.
The breakfast nook boasts a stunning, vivid, and colorful artwork created by one of Dallas' top artist, Kyle Steed, who is revered for his mastery of his craft. Some of our favorite art pieces from the inspiring Haylee Yale grace the coffee station and media console, adding the perfect moment to pause and loose yourself in the story of her art.
The project extends beyond the kitchen into the living room, where the family's changing needs and growing children demanded a new design approach. Accommodating their new lifestyle, we incorporated a large sectional for family bonding moments while watching TV. The living room now boasts bolder colors, striking artwork a coffered accent wall, and cayenne velvet curtains that create an inviting atmosphere. Completing the room is a custom 22' x 15' rug, adding warmth and comfort to the space. A hidden coat closet door integrated into the feature wall adds an element of surprise and functionality.
This project is not just about aesthetics; it's about pushing the boundaries of design and showcasing the possibilities. By curating an out-of-the-box approach, we bring texture and depth to the space, employing different materials and original applications. The layered design achieved through repeated use of the same material in various forms, shapes, and locations demonstrates that unexpected elements can create breathtaking results.
The reason behind this redesign and remodel was the homeowners' desire to have a kitchen that not only provided functionality but also served as a beautiful backdrop to their cherished family moments. The previous kitchen lacked the "wow" factor they desired, prompting them to seek our expertise in creating a space that would be a source of joy and inspiration.
Inspired by well-curated European vignettes, sculptural elements, clean lines, and a natural color scheme with pops of color, this design reflects an elegant organic modern style. Mixing metals, contrasting textures, and utilizing clean lines were key elements in achieving the desired aesthetic. The living room introduces bolder moments and a carefully chosen color scheme that adds character and personality.
The client's must-haves were clear: they wanted a show stopping centerpiece for their home, enhanced natural light in the kitchen, and a design that reflected their family's dynamic. With the transformation of the range wall into a wall of windows, we fulfilled their desire for abundant natural light and breathtaking views of the surrounding landscape.
Our favorite rooms and design elements are numerous, but the kitchen remains a standout feature. The painstaking process of hand-cutting and crafting each reeded panel in the island to match the marble's veining resulted in a labor of love that emanates warmth and hospitality to all who enter.
In conclusion, this tastefully lux project in University Park, Dallas is an extraordinary example of a full gut remodel that has surpassed all expectations. The meticulous attention to detail, the masterful use of materials, and the seamless blend of functionality and aesthetics create an unforgettable space. It serves as a testament to the power of design and the transformative impact it can have on a home and its inhabitants.
Project by Texas' Urbanology Designs. Their North Richland Hills-based interior design studio serves Dallas, Highland Park, University Park, Fort Worth, and upscale clients nationwide.
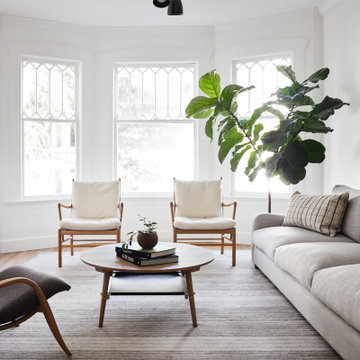
Источник вдохновения для домашнего уюта: парадная, изолированная гостиная комната среднего размера в скандинавском стиле с белыми стенами, паркетным полом среднего тона, угловым камином, фасадом камина из плитки и коричневым полом без телевизора

Natural elements and calming colors surround this sitting room. Warmed by a stacked stone fireplace and natural area rug.
Ryan Hainey
На фото: изолированная гостиная комната среднего размера в классическом стиле с с книжными шкафами и полками, серыми стенами, светлым паркетным полом, фасадом камина из камня, телевизором на стене и угловым камином с
На фото: изолированная гостиная комната среднего размера в классическом стиле с с книжными шкафами и полками, серыми стенами, светлым паркетным полом, фасадом камина из камня, телевизором на стене и угловым камином с
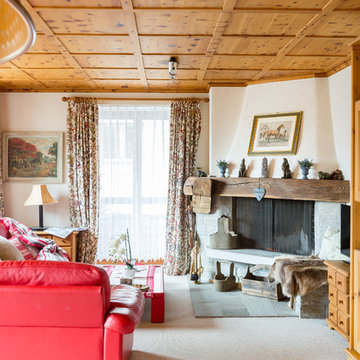
Идея дизайна: изолированная гостиная комната среднего размера в стиле рустика с белыми стенами, ковровым покрытием и угловым камином
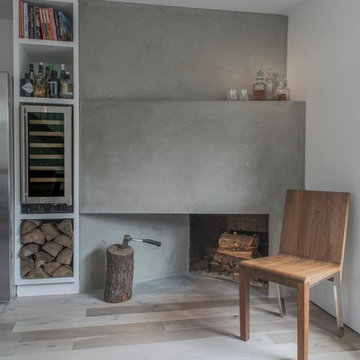
Cast ECC surround over the existing chamfered fireplace
Photography: Sean McBride
Пример оригинального дизайна: маленькая изолированная гостиная комната в скандинавском стиле с белыми стенами, светлым паркетным полом, угловым камином, фасадом камина из бетона и бежевым полом без телевизора для на участке и в саду
Пример оригинального дизайна: маленькая изолированная гостиная комната в скандинавском стиле с белыми стенами, светлым паркетным полом, угловым камином, фасадом камина из бетона и бежевым полом без телевизора для на участке и в саду

Идея дизайна: изолированная комната для игр среднего размера в стиле кантри с бежевыми стенами, ковровым покрытием, угловым камином, фасадом камина из кирпича и телевизором в углу
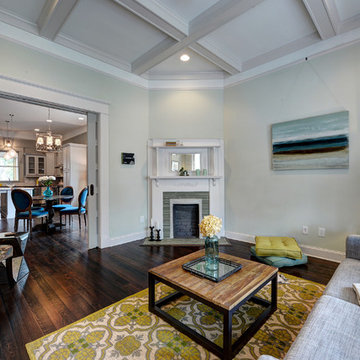
Photography by Josh Vick
Пример оригинального дизайна: изолированная гостиная комната в классическом стиле с зелеными стенами, темным паркетным полом, угловым камином, фасадом камина из плитки и коричневым полом без телевизора
Пример оригинального дизайна: изолированная гостиная комната в классическом стиле с зелеными стенами, темным паркетным полом, угловым камином, фасадом камина из плитки и коричневым полом без телевизора
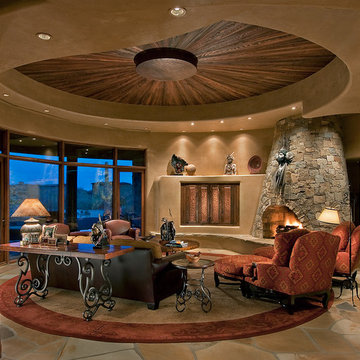
Mark Boisclair - Photography
Terry Kilbane - Architecture,
Traditional Southwest home with round living room.
Project designed by Susie Hersker’s Scottsdale interior design firm Design Directives. Design Directives is active in Phoenix, Paradise Valley, Cave Creek, Carefree, Sedona, and beyond.
For more about Design Directives, click here: https://susanherskerasid.com/
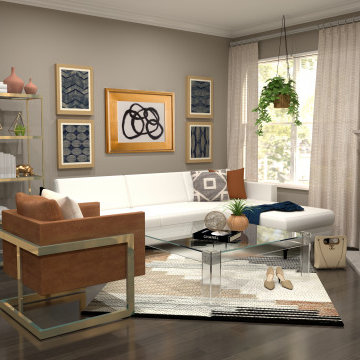
This contemporary condo was designed for a stylish client who loves bohemian, glamour, and all things fashion.
Источник вдохновения для домашнего уюта: маленькая изолированная гостиная комната в современном стиле с бежевыми стенами, темным паркетным полом, угловым камином, фасадом камина из камня и коричневым полом для на участке и в саду
Источник вдохновения для домашнего уюта: маленькая изолированная гостиная комната в современном стиле с бежевыми стенами, темным паркетным полом, угловым камином, фасадом камина из камня и коричневым полом для на участке и в саду

Стильный дизайн: изолированная гостиная комната в стиле фьюжн с бежевыми стенами, угловым камином, коричневым полом, балками на потолке и деревянным потолком - последний тренд
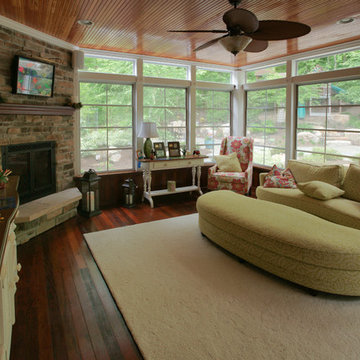
Four season porch with Sunspace screen windows
Свежая идея для дизайна: большая парадная, изолированная гостиная комната в классическом стиле с угловым камином, коричневыми стенами, темным паркетным полом, фасадом камина из камня и телевизором на стене - отличное фото интерьера
Свежая идея для дизайна: большая парадная, изолированная гостиная комната в классическом стиле с угловым камином, коричневыми стенами, темным паркетным полом, фасадом камина из камня и телевизором на стене - отличное фото интерьера
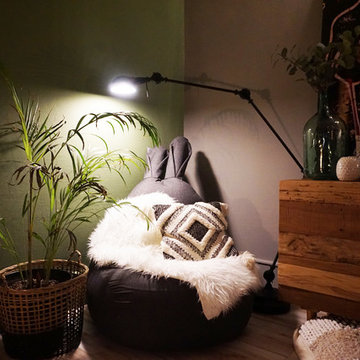
charlotte surleau décoration
Стильный дизайн: большая изолированная гостиная комната в морском стиле с зелеными стенами, полом из ламината, угловым камином, фасадом камина из камня и бежевым полом - последний тренд
Стильный дизайн: большая изолированная гостиная комната в морском стиле с зелеными стенами, полом из ламината, угловым камином, фасадом камина из камня и бежевым полом - последний тренд
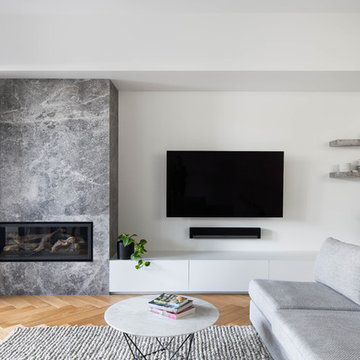
Свежая идея для дизайна: изолированная гостиная комната среднего размера в современном стиле с белыми стенами, светлым паркетным полом, угловым камином, фасадом камина из камня, телевизором на стене и зеленым полом - отличное фото интерьера
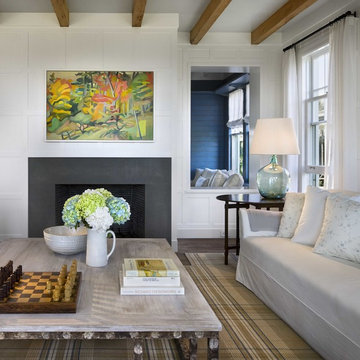
Идея дизайна: маленькая изолированная гостиная комната в морском стиле с синими стенами, полом из керамогранита, угловым камином, фасадом камина из бетона и серым полом для на участке и в саду

World Renowned Architecture Firm Fratantoni Design created this beautiful home! They design home plans for families all over the world in any size and style. They also have in-house Interior Designer Firm Fratantoni Interior Designers and world class Luxury Home Building Firm Fratantoni Luxury Estates! Hire one or all three companies to design and build and or remodel your home!
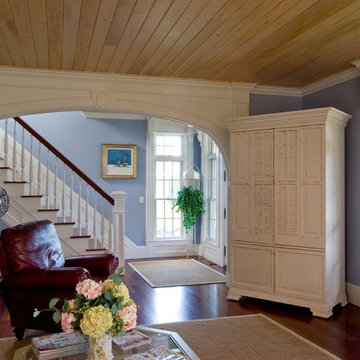
Brad Smith Photography
Стильный дизайн: парадная, изолированная гостиная комната среднего размера в морском стиле с синими стенами, темным паркетным полом, коричневым полом, угловым камином и фасадом камина из штукатурки - последний тренд
Стильный дизайн: парадная, изолированная гостиная комната среднего размера в морском стиле с синими стенами, темным паркетным полом, коричневым полом, угловым камином и фасадом камина из штукатурки - последний тренд
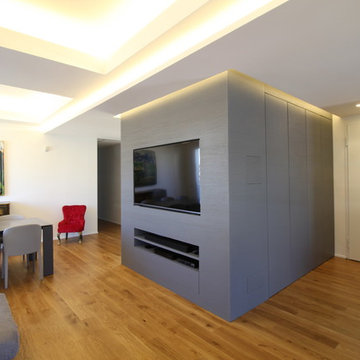
Al soggiorno si accede già dalla porta di ingresso.
Il blocco con rivestimento in legno verniciato color grigio a poro aperto, nasconde un capiente armadio per il guardaroba.
Sul lato del soggiorno è stato ricavato l'alloggiamento per la TV 60 pollici e, subito sotto, mensola e cassettone a scomparsa per le attrezzature a servizio della TV.
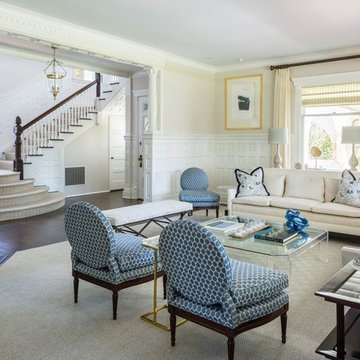
Пример оригинального дизайна: большая парадная, изолированная гостиная комната:: освещение в классическом стиле с бежевыми стенами, темным паркетным полом, угловым камином, фасадом камина из бетона и коричневым полом без телевизора
Изолированная гостиная с угловым камином – фото дизайна интерьера
1

