Изолированная гостиная с многоуровневым потолком – фото дизайна интерьера
Сортировать:
Бюджет
Сортировать:Популярное за сегодня
1 - 20 из 840 фото

This 1910 West Highlands home was so compartmentalized that you couldn't help to notice you were constantly entering a new room every 8-10 feet. There was also a 500 SF addition put on the back of the home to accommodate a living room, 3/4 bath, laundry room and back foyer - 350 SF of that was for the living room. Needless to say, the house needed to be gutted and replanned.
Kitchen+Dining+Laundry-Like most of these early 1900's homes, the kitchen was not the heartbeat of the home like they are today. This kitchen was tucked away in the back and smaller than any other social rooms in the house. We knocked out the walls of the dining room to expand and created an open floor plan suitable for any type of gathering. As a nod to the history of the home, we used butcherblock for all the countertops and shelving which was accented by tones of brass, dusty blues and light-warm greys. This room had no storage before so creating ample storage and a variety of storage types was a critical ask for the client. One of my favorite details is the blue crown that draws from one end of the space to the other, accenting a ceiling that was otherwise forgotten.
Primary Bath-This did not exist prior to the remodel and the client wanted a more neutral space with strong visual details. We split the walls in half with a datum line that transitions from penny gap molding to the tile in the shower. To provide some more visual drama, we did a chevron tile arrangement on the floor, gridded the shower enclosure for some deep contrast an array of brass and quartz to elevate the finishes.
Powder Bath-This is always a fun place to let your vision get out of the box a bit. All the elements were familiar to the space but modernized and more playful. The floor has a wood look tile in a herringbone arrangement, a navy vanity, gold fixtures that are all servants to the star of the room - the blue and white deco wall tile behind the vanity.
Full Bath-This was a quirky little bathroom that you'd always keep the door closed when guests are over. Now we have brought the blue tones into the space and accented it with bronze fixtures and a playful southwestern floor tile.
Living Room & Office-This room was too big for its own good and now serves multiple purposes. We condensed the space to provide a living area for the whole family plus other guests and left enough room to explain the space with floor cushions. The office was a bonus to the project as it provided privacy to a room that otherwise had none before.

This new house is located in a quiet residential neighborhood developed in the 1920’s, that is in transition, with new larger homes replacing the original modest-sized homes. The house is designed to be harmonious with its traditional neighbors, with divided lite windows, and hip roofs. The roofline of the shingled house steps down with the sloping property, keeping the house in scale with the neighborhood. The interior of the great room is oriented around a massive double-sided chimney, and opens to the south to an outdoor stone terrace and garden. Photo by: Nat Rea Photography

Дизайн-проект реализован Архитектором-Дизайнером Екатериной Ялалтыновой. Комплектация и декорирование - Бюро9.
Стильный дизайн: изолированная гостиная комната среднего размера в стиле неоклассика (современная классика) с музыкальной комнатой, бежевыми стенами, полом из керамогранита, мультимедийным центром, бежевым полом, многоуровневым потолком и панелями на части стены без камина - последний тренд
Стильный дизайн: изолированная гостиная комната среднего размера в стиле неоклассика (современная классика) с музыкальной комнатой, бежевыми стенами, полом из керамогранита, мультимедийным центром, бежевым полом, многоуровневым потолком и панелями на части стены без камина - последний тренд

Wohnzimmer Gestaltung mit Regaleinbau vom Tischler, neue Trockenbaudecke mit integrierter Beleuchtung, neue Fensterbekleidungen, neuer loser Teppich, Polstermöbel Bestand vom Kunden

The light filled, step down family room has a custom, vaulted tray ceiling and double sets of French doors with aged bronze hardware leading to the patio. Tucked away in what looks like a closet, the built-in home bar has Sub-Zero drink drawers. The gorgeous Rumford double-sided fireplace (the other side is outside on the covered patio) has a custom-made plaster moulding surround with a beige herringbone tile insert.
Rudloff Custom Builders has won Best of Houzz for Customer Service in 2014, 2015 2016, 2017, 2019, and 2020. We also were voted Best of Design in 2016, 2017, 2018, 2019 and 2020, which only 2% of professionals receive. Rudloff Custom Builders has been featured on Houzz in their Kitchen of the Week, What to Know About Using Reclaimed Wood in the Kitchen as well as included in their Bathroom WorkBook article. We are a full service, certified remodeling company that covers all of the Philadelphia suburban area. This business, like most others, developed from a friendship of young entrepreneurs who wanted to make a difference in their clients’ lives, one household at a time. This relationship between partners is much more than a friendship. Edward and Stephen Rudloff are brothers who have renovated and built custom homes together paying close attention to detail. They are carpenters by trade and understand concept and execution. Rudloff Custom Builders will provide services for you with the highest level of professionalism, quality, detail, punctuality and craftsmanship, every step of the way along our journey together.
Specializing in residential construction allows us to connect with our clients early in the design phase to ensure that every detail is captured as you imagined. One stop shopping is essentially what you will receive with Rudloff Custom Builders from design of your project to the construction of your dreams, executed by on-site project managers and skilled craftsmen. Our concept: envision our client’s ideas and make them a reality. Our mission: CREATING LIFETIME RELATIONSHIPS BUILT ON TRUST AND INTEGRITY.
Photo Credit: Linda McManus Images
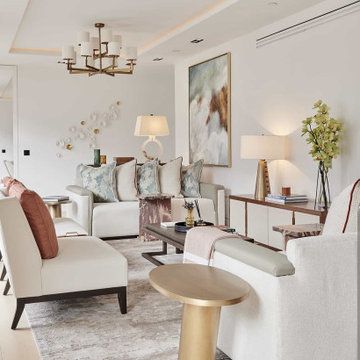
Источник вдохновения для домашнего уюта: изолированная гостиная комната в современном стиле с белыми стенами, бежевым полом и многоуровневым потолком

Пример оригинального дизайна: огромная парадная, изолированная гостиная комната в стиле неоклассика (современная классика) с белыми стенами, паркетным полом среднего тона, коричневым полом, многоуровневым потолком и панелями на стенах
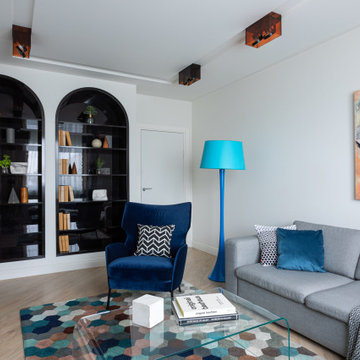
Глянцевые стеллажи арочной формы были спроектированы совместно с нишами из гипсокартона, в которые они вмонтированы без видимых щелей и закрывающих планок, благодаря мастерству мебельщиков.

Дом в стиле арт деко, в трех уровнях, выполнен для семьи супругов в возрасте 50 лет, 3-е детей.
Комплектация объекта строительными материалами, мебелью, сантехникой и люстрами из Испании и России.

Gorgeous living room with shades of grey, white black and pops of colorful art. Werner Straube Photography
Пример оригинального дизайна: большая парадная, изолированная, серо-белая гостиная комната в классическом стиле с серыми стенами, стандартным камином, темным паркетным полом, фасадом камина из бетона, коричневым полом и многоуровневым потолком без телевизора
Пример оригинального дизайна: большая парадная, изолированная, серо-белая гостиная комната в классическом стиле с серыми стенами, стандартным камином, темным паркетным полом, фасадом камина из бетона, коричневым полом и многоуровневым потолком без телевизора

We were thrilled when this returning client called with a new project! This time, they wanted to overhaul their family room, and they wanted it to really represent their style and personal interests, so we took that to heart. Now, this 'grown-up' Star Wars lounge room is the perfect spot for this family to relax and binge-watch their favorite movie franchise.
This space was the primary 'hang-out' zone for this family, but it had never been the focus while we tackled other areas like the kitchen and bathrooms over the years. Finally, it was time to overhaul this TV room, and our clients were on board with doing it in a BIG way.
We knew from the beginning we wanted this to be a 'themed' space, but we also wanted to make sure it was tasteful and could be altered later if their interests shifted.
We had a few challenges in this space, the biggest of which was storage. They had some DIY bookshelf cabinets along the entire TV wall, which were full, so we knew the new design would need to include A LOT of storage.
We opted for a combination of closed and open storage for this space. This allowed us to highlight only the collectibles we wanted to draw attention to instead of them getting lost in a wall full of clutter.
We also went with custom cabinetry to create a proper home for their audio- visual equipment, complete with speaker wire mesh cabinet fronts.

Création d'un salon cosy et fonctionnel (canapé convertible) mélangeant le style scandinave et industriel.
Источник вдохновения для домашнего уюта: изолированная гостиная комната среднего размера, в белых тонах с отделкой деревом в скандинавском стиле с зелеными стенами, светлым паркетным полом, бежевым полом, многоуровневым потолком и телевизором на стене
Источник вдохновения для домашнего уюта: изолированная гостиная комната среднего размера, в белых тонах с отделкой деревом в скандинавском стиле с зелеными стенами, светлым паркетным полом, бежевым полом, многоуровневым потолком и телевизором на стене

Progetto di riqualificazione di uno spazio abitativo, il quale comprende una zona openspace tra zona living e Cucina. Abbiamo utilizzato delle finiture accoglienti e determinate a rispecchiare lo stile e la personalità di chi abiterà al suo interno.

Идея дизайна: маленькая парадная, изолированная гостиная комната в скандинавском стиле с синими стенами, полом из ламината, двусторонним камином, фасадом камина из бетона, телевизором на стене, коричневым полом и многоуровневым потолком для на участке и в саду

this modern Scandinavian living room is designed to reflect nature's calm and beauty in every detail. A minimalist design featuring a neutral color palette, natural wood, and velvety upholstered furniture that translates the ultimate elegance and sophistication.
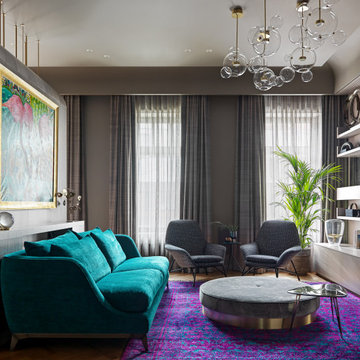
Пример оригинального дизайна: изолированная гостиная комната среднего размера в стиле неоклассика (современная классика) с телевизором на стене, многоуровневым потолком и панелями на стенах
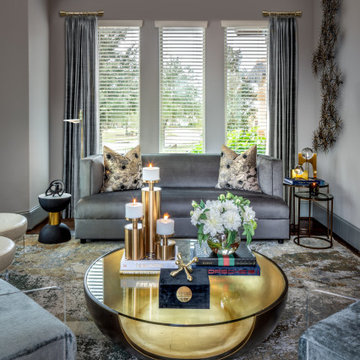
Источник вдохновения для домашнего уюта: парадная, изолированная гостиная комната среднего размера в стиле модернизм с серыми стенами, темным паркетным полом, коричневым полом и многоуровневым потолком без камина, телевизора
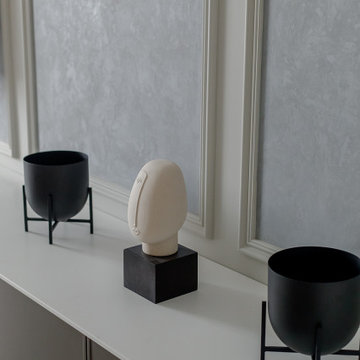
На фото: изолированная, серо-белая гостиная комната среднего размера в классическом стиле с бежевыми стенами, полом из ламината, горизонтальным камином, фасадом камина из металла, телевизором на стене, серым полом, многоуровневым потолком, обоями на стенах и коричневым диваном с
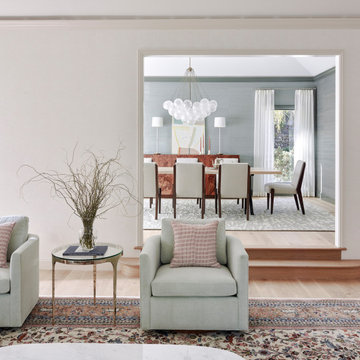
Свежая идея для дизайна: большая парадная, изолированная гостиная комната в стиле модернизм с бежевыми стенами, светлым паркетным полом, многоуровневым потолком и обоями на стенах - отличное фото интерьера
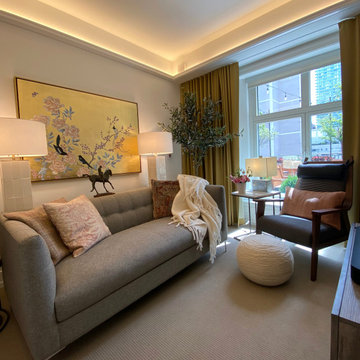
Living room for elderly woman in an assisted living facility
Свежая идея для дизайна: маленькая изолированная гостиная комната в стиле неоклассика (современная классика) с белыми стенами, ковровым покрытием, отдельно стоящим телевизором, бежевым полом и многоуровневым потолком для на участке и в саду - отличное фото интерьера
Свежая идея для дизайна: маленькая изолированная гостиная комната в стиле неоклассика (современная классика) с белыми стенами, ковровым покрытием, отдельно стоящим телевизором, бежевым полом и многоуровневым потолком для на участке и в саду - отличное фото интерьера
Изолированная гостиная с многоуровневым потолком – фото дизайна интерьера
1

