Изолированная гостиная комната с отдельно стоящим телевизором – фото дизайна интерьера
Сортировать:
Бюджет
Сортировать:Популярное за сегодня
1 - 20 из 10 641 фото
1 из 3
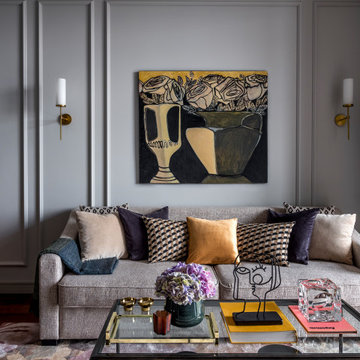
На фото: изолированная, объединенная гостиная комната среднего размера в стиле неоклассика (современная классика) с с книжными шкафами и полками, серыми стенами, паркетным полом среднего тона, отдельно стоящим телевизором и коричневым полом без камина с

Twin Peaks House is a vibrant extension to a grand Edwardian homestead in Kensington.
Originally built in 1913 for a wealthy family of butchers, when the surrounding landscape was pasture from horizon to horizon, the homestead endured as its acreage was carved up and subdivided into smaller terrace allotments. Our clients discovered the property decades ago during long walks around their neighbourhood, promising themselves that they would buy it should the opportunity ever arise.
Many years later the opportunity did arise, and our clients made the leap. Not long after, they commissioned us to update the home for their family of five. They asked us to replace the pokey rear end of the house, shabbily renovated in the 1980s, with a generous extension that matched the scale of the original home and its voluminous garden.
Our design intervention extends the massing of the original gable-roofed house towards the back garden, accommodating kids’ bedrooms, living areas downstairs and main bedroom suite tucked away upstairs gabled volume to the east earns the project its name, duplicating the main roof pitch at a smaller scale and housing dining, kitchen, laundry and informal entry. This arrangement of rooms supports our clients’ busy lifestyles with zones of communal and individual living, places to be together and places to be alone.
The living area pivots around the kitchen island, positioned carefully to entice our clients' energetic teenaged boys with the aroma of cooking. A sculpted deck runs the length of the garden elevation, facing swimming pool, borrowed landscape and the sun. A first-floor hideout attached to the main bedroom floats above, vertical screening providing prospect and refuge. Neither quite indoors nor out, these spaces act as threshold between both, protected from the rain and flexibly dimensioned for either entertaining or retreat.
Galvanised steel continuously wraps the exterior of the extension, distilling the decorative heritage of the original’s walls, roofs and gables into two cohesive volumes. The masculinity in this form-making is balanced by a light-filled, feminine interior. Its material palette of pale timbers and pastel shades are set against a textured white backdrop, with 2400mm high datum adding a human scale to the raked ceilings. Celebrating the tension between these design moves is a dramatic, top-lit 7m high void that slices through the centre of the house. Another type of threshold, the void bridges the old and the new, the private and the public, the formal and the informal. It acts as a clear spatial marker for each of these transitions and a living relic of the home’s long history.
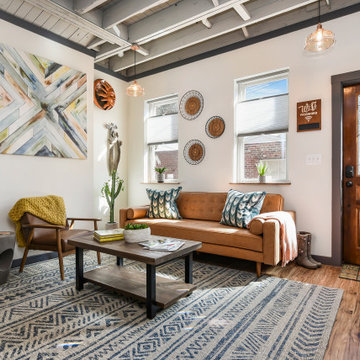
На фото: маленькая парадная, изолированная гостиная комната в стиле фьюжн с белыми стенами, паркетным полом среднего тона, отдельно стоящим телевизором и коричневым полом без камина для на участке и в саду
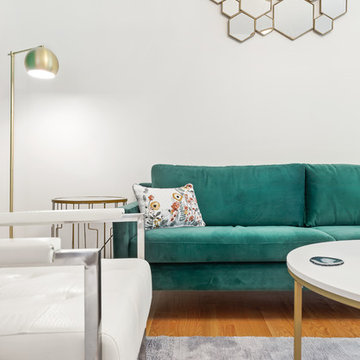
This contemporary Airbnb in Chicago is an elegant medley of subtle design with dramatic elements. It flaunts medium-tone wood floors, clean-lined furniture with metal accents, dark contrasts, and hints of neutral hues.

Modern family room addition with walnut built-ins, floating shelves and linear gas fireplace.
На фото: маленькая изолированная гостиная комната в стиле модернизм с бежевыми стенами, светлым паркетным полом, стандартным камином, фасадом камина из штукатурки и отдельно стоящим телевизором для на участке и в саду
На фото: маленькая изолированная гостиная комната в стиле модернизм с бежевыми стенами, светлым паркетным полом, стандартным камином, фасадом камина из штукатурки и отдельно стоящим телевизором для на участке и в саду
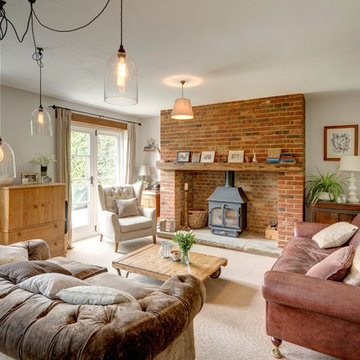
Свежая идея для дизайна: изолированная гостиная комната в стиле кантри с ковровым покрытием, фасадом камина из кирпича, отдельно стоящим телевизором, бежевым полом, белыми стенами и печью-буржуйкой - отличное фото интерьера
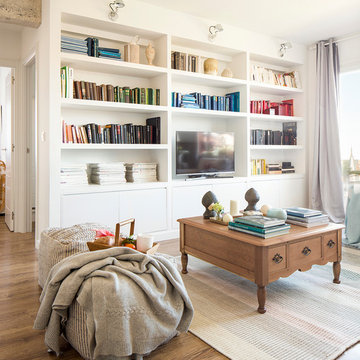
Detalle zona de estar y librería a medida de vivienda íntegramente reformada por NATALIA ZUBIZARRETA INTERIORISMO en Vizcaya. Fotografía de Erlantz Biderbost.
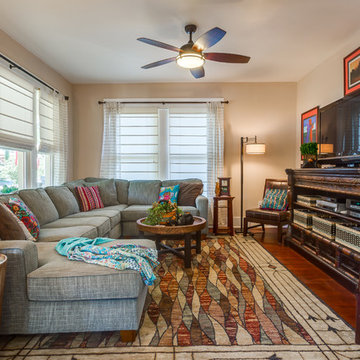
Anthony Ford Photography & Tourmax Real Estate Media
На фото: изолированная гостиная комната среднего размера в стиле кантри с бежевыми стенами, темным паркетным полом и отдельно стоящим телевизором без камина
На фото: изолированная гостиная комната среднего размера в стиле кантри с бежевыми стенами, темным паркетным полом и отдельно стоящим телевизором без камина

The oversize Tahoe map wallpaper continues over the bar countertop made from a custom surf-board with Lake Tahoe ‘spilling over the countertop’. The home owners are avid surfers as well as skiers.
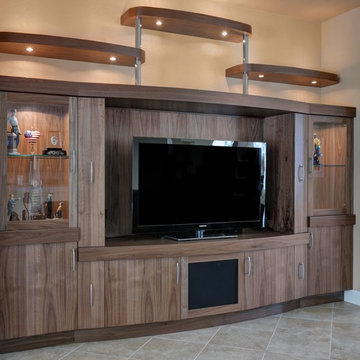
Источник вдохновения для домашнего уюта: изолированная гостиная комната среднего размера в современном стиле с полом из керамогранита, бежевым полом и отдельно стоящим телевизором без камина
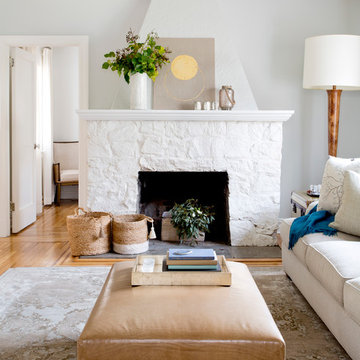
A soothing palette of beiges and pale cool blue grey carries across walls, curtains, sofa, chairs and rug in this inviting living room. The serene colors create a cohesive look that is visually appealing, while the soft and luxurious fibers in the wool and silk rug and velvet chairs make this room as comfortable as it is beautiful.
Rikki Snyder
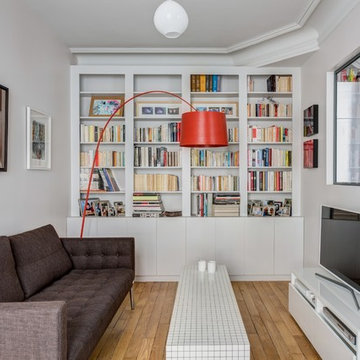
Pour transformer cet écrin de 50 m² du XVIᵉ arrondissement parisien inoccupé depuis plusieurs dizaines d’années, Julien, nouveau propriétaire des lieux, a laissé carte blanche à Carina Nahmani. Cette dernière a choisi de travailler en binôme avec Annie Haddad, architecte et décoratrice d’intérieur avec qui elle collabore régulièrement depuis cinq ans.
« Nous sommes très complémentaires. Annie s’occupe de la partie esthétique tandis que je prends en charge tout le côté technique. Nous avons effectué une première visite, ensemble, afin d’élaborer nos idées d’aménagement. »
Seul impératif : Julien souhaitait avoir un placard pour pouvoir y ranger ses vêtements, et une grande bibliothèque pour entreposer ses ouvrages et photographies. Carina et Annie ont donc imaginé un meuble qui s’intègre parfaitement au salon.
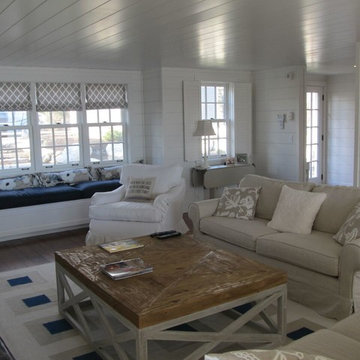
Источник вдохновения для домашнего уюта: изолированная гостиная комната среднего размера в стиле неоклассика (современная классика) с белыми стенами, паркетным полом среднего тона, стандартным камином, фасадом камина из камня и отдельно стоящим телевизором
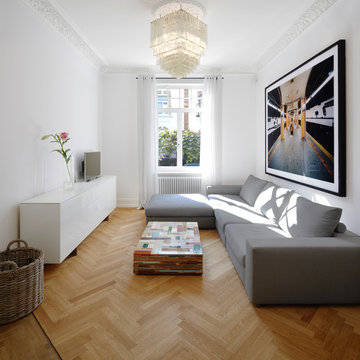
Свежая идея для дизайна: парадная, изолированная гостиная комната среднего размера в стиле модернизм с белыми стенами, светлым паркетным полом и отдельно стоящим телевизором без камина - отличное фото интерьера
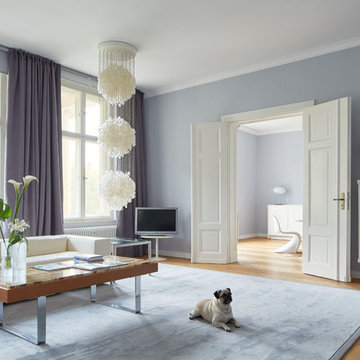
На фото: большая изолированная гостиная комната в классическом стиле с паркетным полом среднего тона, отдельно стоящим телевизором и фиолетовыми стенами без камина
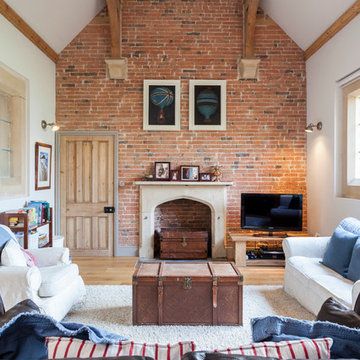
Photo: Chris Snook © 2014 Houzz
Свежая идея для дизайна: изолированная гостиная комната в стиле кантри с белыми стенами, стандартным камином, отдельно стоящим телевизором и светлым паркетным полом - отличное фото интерьера
Свежая идея для дизайна: изолированная гостиная комната в стиле кантри с белыми стенами, стандартным камином, отдельно стоящим телевизором и светлым паркетным полом - отличное фото интерьера
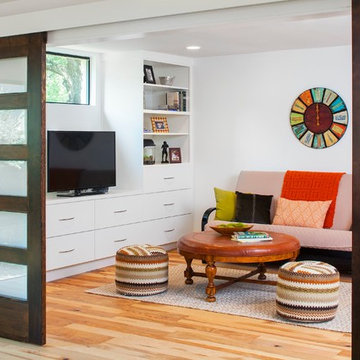
The existing dark kitchen is replaced by a new second family room. A window was added to allow the room to be brighter. The sliding wood and glass doors allow the second family room to be separated from the main room so that the kids have a place to go that is still under supervision from the kitchen.
Photo by Tre Dunham
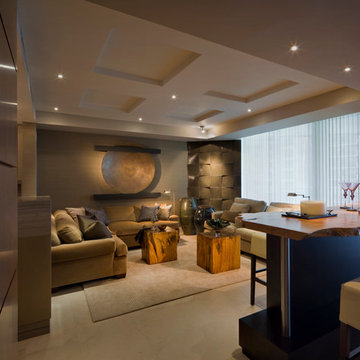
Dan Forer
Свежая идея для дизайна: большая парадная, изолированная гостиная комната в стиле неоклассика (современная классика) с бежевыми стенами, полом из травертина, отдельно стоящим телевизором и бежевым полом без камина - отличное фото интерьера
Свежая идея для дизайна: большая парадная, изолированная гостиная комната в стиле неоклассика (современная классика) с бежевыми стенами, полом из травертина, отдельно стоящим телевизором и бежевым полом без камина - отличное фото интерьера
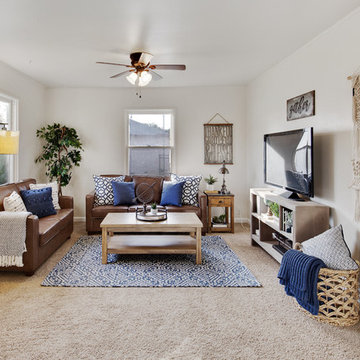
На фото: изолированная гостиная комната в стиле кантри с бежевыми стенами, ковровым покрытием, отдельно стоящим телевизором и бежевым полом с
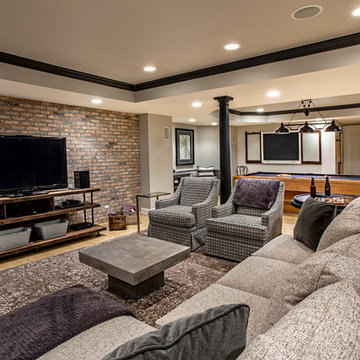
Marcel Page marcelpagephotography.com
На фото: изолированная комната для игр в стиле неоклассика (современная классика) с серыми стенами, светлым паркетным полом и отдельно стоящим телевизором
На фото: изолированная комната для игр в стиле неоклассика (современная классика) с серыми стенами, светлым паркетным полом и отдельно стоящим телевизором
Изолированная гостиная комната с отдельно стоящим телевизором – фото дизайна интерьера
1