Изолированная гостиная комната без камина – фото дизайна интерьера
Сортировать:
Бюджет
Сортировать:Популярное за сегодня
1 - 20 из 30 311 фото
1 из 3

Photo by: Joshua Caldwell
Идея дизайна: изолированная гостиная комната среднего размера в классическом стиле с с книжными шкафами и полками, паркетным полом среднего тона и коричневым полом без камина
Идея дизайна: изолированная гостиная комната среднего размера в классическом стиле с с книжными шкафами и полками, паркетным полом среднего тона и коричневым полом без камина
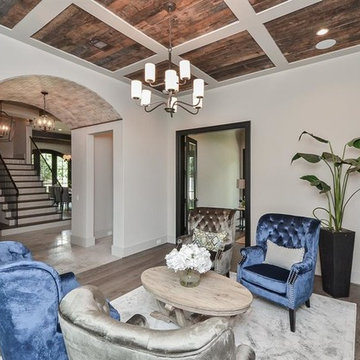
Formal Living Room with adjacent Study and Foyer beyond.
Свежая идея для дизайна: парадная, изолированная гостиная комната среднего размера в стиле неоклассика (современная классика) с белыми стенами, паркетным полом среднего тона и серым полом без камина, телевизора - отличное фото интерьера
Свежая идея для дизайна: парадная, изолированная гостиная комната среднего размера в стиле неоклассика (современная классика) с белыми стенами, паркетным полом среднего тона и серым полом без камина, телевизора - отличное фото интерьера

Living room connected to entry/breezeway/dining through dutch door. Stained fir joists cap walls painted Sherwin William, Dark Night.
Photo by Paul Finkel
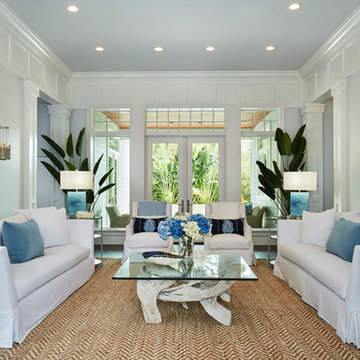
Идея дизайна: большая парадная, изолированная гостиная комната:: освещение в морском стиле с серыми стенами и темным паркетным полом без камина, телевизора

Стильный дизайн: изолированная гостиная комната среднего размера в современном стиле с музыкальной комнатой, серыми стенами, бетонным полом и бежевым полом без камина, телевизора - последний тренд

Built In Shelving/Cabinetry by East End Country Kitchens
Photo by http://www.TonyLopezPhoto.com

An accomplished potter and her husband own this Vineyard Haven summer house.
Gil Walsh worked with the couple to build the house’s décor around the wife’s artistic aesthetic and her pottery collection. (She has a pottery shed (studio) with a
kiln). They wanted their summer home to be a relaxing home for their family and friends.
The main entrance to this home leads directly to the living room, which spans the width of the house, from the small entry foyer to the oceanfront porch.
Opposite the living room behind the fireplace is a combined kitchen and dining space.
All the colors that were selected throughout the home are the organic colors she (the owner) uses in her pottery. (The architect was Patrick Ahearn).

Projet de décoration et d'aménagement d'une pièce de vie avec un espace dédié aux activités des enfants et de la chambre parentale.
На фото: маленькая изолированная гостиная комната в скандинавском стиле с белыми стенами, светлым паркетным полом, коричневым полом и кессонным потолком без камина, телевизора для на участке и в саду
На фото: маленькая изолированная гостиная комната в скандинавском стиле с белыми стенами, светлым паркетным полом, коричневым полом и кессонным потолком без камина, телевизора для на участке и в саду

Our St. Pete studio designed this stunning home in a Greek Mediterranean style to create the best of Florida waterfront living. We started with a neutral palette and added pops of bright blue to recreate the hues of the ocean in the interiors. Every room is carefully curated to ensure a smooth flow and feel, including the luxurious bathroom, which evokes a calm, soothing vibe. All the bedrooms are decorated to ensure they blend well with the rest of the home's decor. The large outdoor pool is another beautiful highlight which immediately puts one in a relaxing holiday mood!
---
Pamela Harvey Interiors offers interior design services in St. Petersburg and Tampa, and throughout Florida's Suncoast area, from Tarpon Springs to Naples, including Bradenton, Lakewood Ranch, and Sarasota.
For more about Pamela Harvey Interiors, see here: https://www.pamelaharveyinteriors.com/
To learn more about this project, see here: https://www.pamelaharveyinteriors.com/portfolio-galleries/waterfront-home-tampa-fl
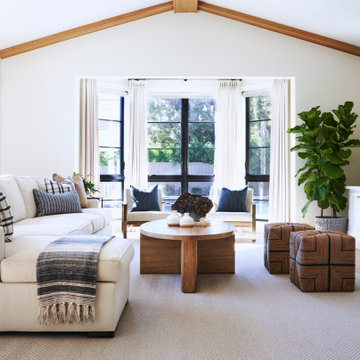
Our design studio completely transformed this California ranch with a light and airy palette highlighted with warm accents and an inviting, family-friendly ambience. All the living areas in the home are bathed in natural light and feature comfortable, functional furniture like cozy yet elegant sectionals. Floor-to-ceiling built-ins house the TVs and offer storage and display areas. The black-and-white fireplace is a design focal point with a decorative mirror flanked by sleek wall lights. Spacious white cabinetry provides abundant storage in the kitchen, and the light palette is complemented with gold pendants and fixtures. The bedrooms and bathrooms are oases of calm, offering luxurious retreats to unwind and rejuvenate.
---
Project designed by Vienna interior design studio Amy Peltier Interior Design & Home. They serve Mclean, Vienna, Bethesda, DC, Potomac, Great Falls, Chevy Chase, Rockville, Oakton, Alexandria, and the surrounding area.
---
For more about Amy Peltier Interior Design & Home, click here: https://peltierinteriors.com/
To learn more about this project, click here:
https://peltierinteriors.com/portfolio/california-ranch-luxury-interior-design/

We transformed this tired 1960's penthouse apartment into a beautiful bright and modern family living room
Источник вдохновения для домашнего уюта: изолированная гостиная комната среднего размера в скандинавском стиле с серыми стенами, темным паркетным полом, отдельно стоящим телевизором, коричневым полом и обоями на стенах без камина
Источник вдохновения для домашнего уюта: изолированная гостиная комната среднего размера в скандинавском стиле с серыми стенами, темным паркетным полом, отдельно стоящим телевизором, коричневым полом и обоями на стенах без камина
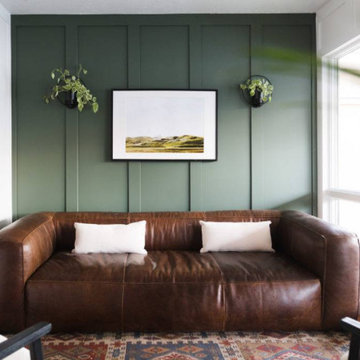
Свежая идея для дизайна: маленькая изолированная гостиная комната в современном стиле с зелеными стенами без камина, телевизора для на участке и в саду - отличное фото интерьера
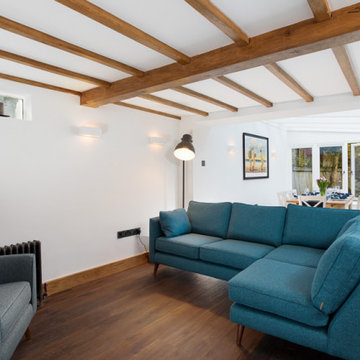
Cozy living room with William Morris Curtain screen door.
Furniture: Client's Own.
Идея дизайна: маленькая изолированная гостиная комната в стиле рустика с белыми стенами, темным паркетным полом, фасадом камина из кирпича, телевизором на стене и коричневым полом без камина для на участке и в саду
Идея дизайна: маленькая изолированная гостиная комната в стиле рустика с белыми стенами, темным паркетным полом, фасадом камина из кирпича, телевизором на стене и коричневым полом без камина для на участке и в саду
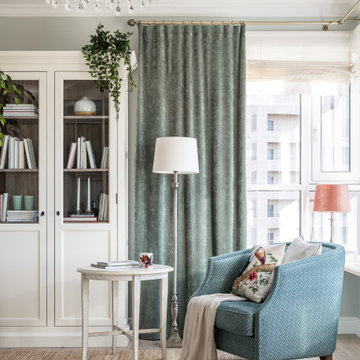
Стильный дизайн: изолированная, объединенная гостиная комната среднего размера в классическом стиле с с книжными шкафами и полками, зелеными стенами, полом из ламината, телевизором на стене и бежевым полом без камина - последний тренд
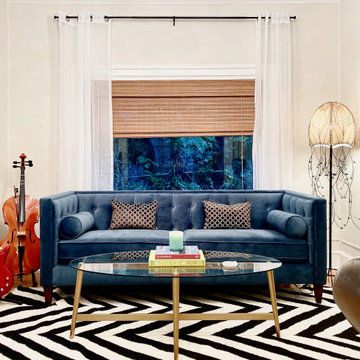
На фото: изолированная гостиная комната среднего размера в стиле фьюжн с белыми стенами, светлым паркетным полом и бежевым полом без камина, телевизора
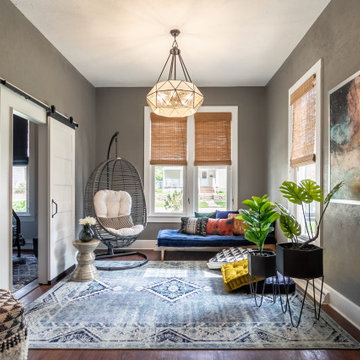
This lounge area features a hanging chair, daybed, and plenty of floor cushions and poufs to pull up for additional guests.
Идея дизайна: изолированная гостиная комната среднего размера в стиле фьюжн с серыми стенами, паркетным полом среднего тона и красным полом без камина, телевизора
Идея дизайна: изолированная гостиная комната среднего размера в стиле фьюжн с серыми стенами, паркетным полом среднего тона и красным полом без камина, телевизора
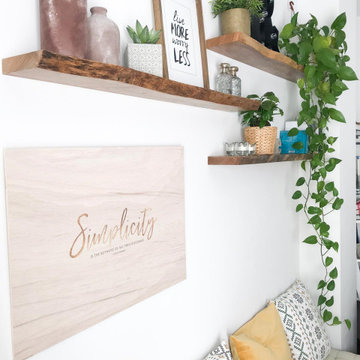
Пример оригинального дизайна: изолированная гостиная комната среднего размера в стиле рустика с белыми стенами, полом из керамогранита, отдельно стоящим телевизором и коричневым полом без камина
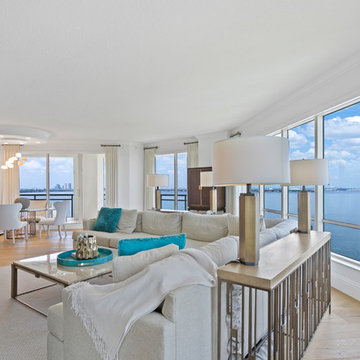
For this high-rise home, our Tampa studio went with a light, bright, casual ambience created by cozy and comfortable furnishings, attractive lighting, and beautiful decor. We decorated each space with unique features that still blend well with the overall vibe of the house. This home is all about style, sophistication, and elegance.
---
Project designed by interior design studio Home Frosting. They serve the entire Tampa Bay area including South Tampa, Clearwater, Belleair, and St. Petersburg.
For more about Home Frosting, see here: https://homefrosting.com/
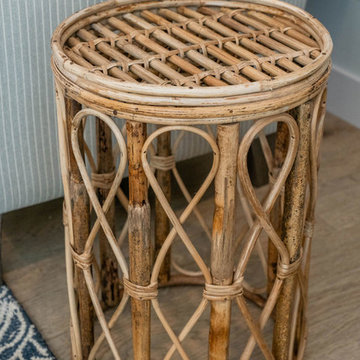
Свежая идея для дизайна: большая изолированная гостиная комната в морском стиле с белыми стенами, светлым паркетным полом, бежевым полом и телевизором на стене без камина - отличное фото интерьера

Completed in 2018, this ranch house mixes midcentury modern design and luxurious retreat for a busy professional couple. The clients are especially attracted to geometrical shapes so we incorporated clean lines throughout the space. The palette was influenced by saddle leather, navy textiles, marble surfaces, and brass accents throughout. The goal was to create a clean yet warm space that pays homage to the mid-century style of this renovated home in Bull Creek.
---
Project designed by the Atomic Ranch featured modern designers at Breathe Design Studio. From their Austin design studio, they serve an eclectic and accomplished nationwide clientele including in Palm Springs, LA, and the San Francisco Bay Area.
For more about Breathe Design Studio, see here: https://www.breathedesignstudio.com/
To learn more about this project, see here: https://www.breathedesignstudio.com/warmmodernrambler
Изолированная гостиная комната без камина – фото дизайна интерьера
1