Изолированная гостиная – фото дизайна интерьера
Сортировать:
Бюджет
Сортировать:Популярное за сегодня
81 - 100 из 146 967 фото
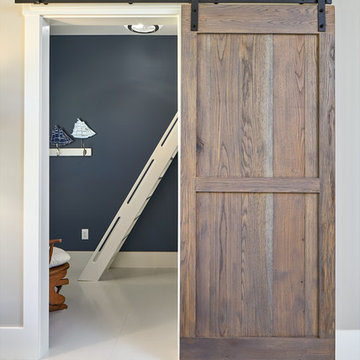
The barn door opens into the bonus room, providing architectural appeal and a little privacy for the bonus room too. White tile flooring makes for easy maintenance. The alabaster white crown molding and baseboard are a wonderful contrast to the navy blue for a nautical look.
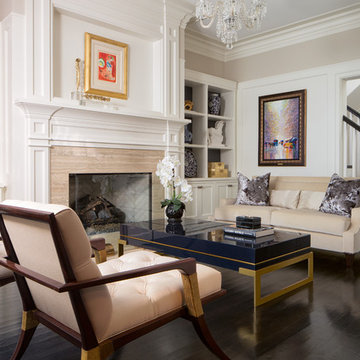
На фото: большая парадная, изолированная гостиная комната в классическом стиле с белыми стенами, темным паркетным полом, стандартным камином, фасадом камина из камня и черным полом без телевизора с

Стильный дизайн: большая изолированная, парадная гостиная комната в стиле неоклассика (современная классика) с серыми стенами, темным паркетным полом, стандартным камином и фасадом камина из кирпича без телевизора - последний тренд
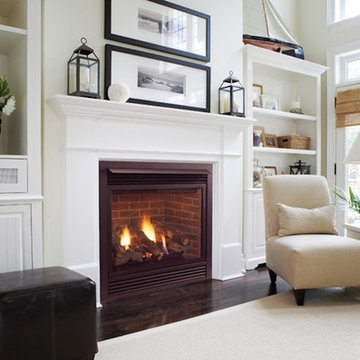
Overland Park KS fireplace installed by Henges Insulation give home a makeover.
Свежая идея для дизайна: изолированная гостиная комната среднего размера:: освещение в стиле неоклассика (современная классика) с стандартным камином, белыми стенами, темным паркетным полом и фасадом камина из штукатурки - отличное фото интерьера
Свежая идея для дизайна: изолированная гостиная комната среднего размера:: освещение в стиле неоклассика (современная классика) с стандартным камином, белыми стенами, темным паркетным полом и фасадом камина из штукатурки - отличное фото интерьера

Martha O'Hara Interiors, Furnishings & Photo Styling | Detail Design + Build, Builder | Charlie & Co. Design, Architect | Corey Gaffer, Photography | Please Note: All “related,” “similar,” and “sponsored” products tagged or listed by Houzz are not actual products pictured. They have not been approved by Martha O’Hara Interiors nor any of the professionals credited. For information about our work, please contact design@oharainteriors.com.

A cabin in Western Wisconsin is transformed from within to become a serene and modern retreat. In a past life, this cabin was a fishing cottage which was part of a resort built in the 1920’s on a small lake not far from the Twin Cities. The cabin has had multiple additions over the years so improving flow to the outdoor space, creating a family friendly kitchen, and relocating a bigger master bedroom on the lake side were priorities. The solution was to bring the kitchen from the back of the cabin up to the front, reduce the size of an overly large bedroom in the back in order to create a more generous front entry way/mudroom adjacent to the kitchen, and add a fireplace in the center of the main floor.
Photographer: Wing Ta
Interior Design: Jennaea Gearhart Design

На фото: изолированная гостиная комната среднего размера:: освещение в классическом стиле с с книжными шкафами и полками, серыми стенами, темным паркетным полом и ковром на полу с
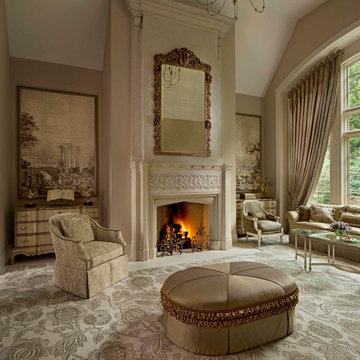
Photographer: Beth Singer
Пример оригинального дизайна: парадная, изолированная гостиная комната среднего размера в классическом стиле с стандартным камином, бежевыми стенами, ковровым покрытием и фасадом камина из штукатурки без телевизора
Пример оригинального дизайна: парадная, изолированная гостиная комната среднего размера в классическом стиле с стандартным камином, бежевыми стенами, ковровым покрытием и фасадом камина из штукатурки без телевизора
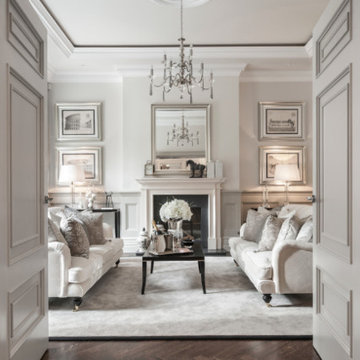
Chesney's Regence mantel in a living room in Mockba, Russia.
Пример оригинального дизайна: изолированная гостиная комната среднего размера в стиле неоклассика (современная классика) с белыми стенами и стандартным камином
Пример оригинального дизайна: изолированная гостиная комната среднего размера в стиле неоклассика (современная классика) с белыми стенами и стандартным камином
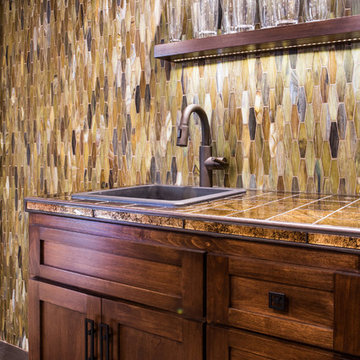
A Media Room is the perfect place to add dramatic color and rich, masculine accents and the feeling of a true bachelor pad. Perfect for entertaining, this room offers a bar, media equipment and will accommodate up to 12 people. To achieve this style we incorporated a wall of glass tile and bar. A large sectional offers lots of pillows for movie watchers. Backlit movie posters on canvas add theatre ambience. Just add popcorn and you are good to go.
In this remodel the existing media room was attached to the home via a new vestibule and stairway. The entire room was resurfaced and revamped. We added thick wool carpeting for better acoustics, repainted top to bottom, added beautifully hand-carved custom wooden barn doors as well as a wet bar in the back of the room. A full wall of mosaic glass tile in the back of the media room is lit by LED tape lighting which is built-into the custom wood shelves. Warm tones of olive green, oranges, browns and golds as well as custom-built tables and barstools make this room feel like a “man-cave”. A custom designed bar height table that sits behind the sectional was commissioned to match the new barn doors. This bar table adds extra seating to the room. Adjacent the movie screen, a custom fabric panel was constructed and hides the media tower and cables. It matches the blackout Roman shades, which keep out light and nearly disappear into the wall. Photography by Erika Bierman

Custom media room home theater complete with gray sectional couch, gray carpet, black walls, projection tv, stainless steel wall sconces, and orange artwork to finish the look.
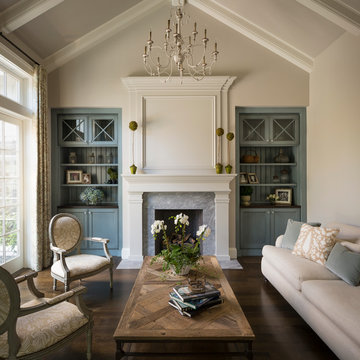
Scott Hargis
На фото: парадная, изолированная гостиная комната в классическом стиле с бежевыми стенами, темным паркетным полом и стандартным камином без телевизора
На фото: парадная, изолированная гостиная комната в классическом стиле с бежевыми стенами, темным паркетным полом и стандартным камином без телевизора
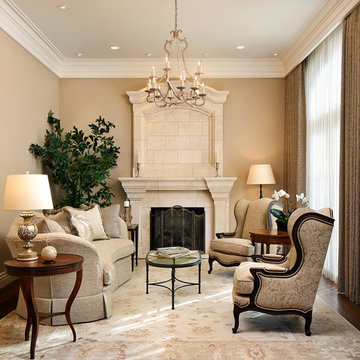
На фото: большая парадная, изолированная гостиная комната в классическом стиле с бежевыми стенами, темным паркетным полом, стандартным камином и фасадом камина из бетона без телевизора

Photos by Gordon King
Свежая идея для дизайна: большой изолированный домашний кинотеатр в современном стиле с белыми стенами, темным паркетным полом и мультимедийным центром - отличное фото интерьера
Свежая идея для дизайна: большой изолированный домашний кинотеатр в современном стиле с белыми стенами, темным паркетным полом и мультимедийным центром - отличное фото интерьера

Источник вдохновения для домашнего уюта: парадная, изолированная гостиная комната среднего размера:: освещение в современном стиле с бежевыми стенами, горизонтальным камином, полом из керамогранита, фасадом камина из камня и серым полом без телевизора
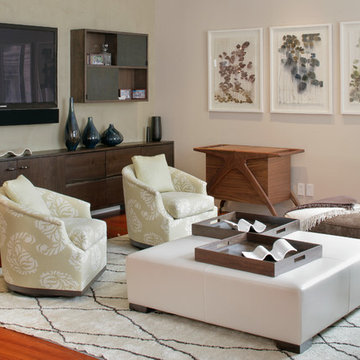
A stylish loft in Greenwich Village we designed for a lovely young family. Adorned with artwork and unique woodwork, we gave this home a modern warmth.
With tailored Holly Hunt and Dennis Miller furnishings, unique Bocci and Ralph Pucci lighting, and beautiful custom pieces, the result was a warm, textured, and sophisticated interior.
Other features include a unique black fireplace surround, custom wood block room dividers, and a stunning Joel Perlman sculpture.
Project completed by New York interior design firm Betty Wasserman Art & Interiors, which serves New York City, as well as across the tri-state area and in The Hamptons.
For more about Betty Wasserman, click here: https://www.bettywasserman.com/
To learn more about this project, click here: https://www.bettywasserman.com/spaces/macdougal-manor/

Photography by Rob Karosis
Свежая идея для дизайна: изолированная гостиная комната:: освещение в классическом стиле с бежевыми стенами, стандартным камином и фасадом камина из кирпича без телевизора - отличное фото интерьера
Свежая идея для дизайна: изолированная гостиная комната:: освещение в классическом стиле с бежевыми стенами, стандартным камином и фасадом камина из кирпича без телевизора - отличное фото интерьера
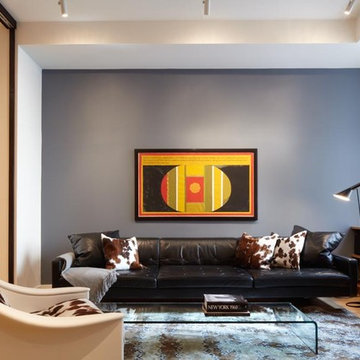
Good design must reflect the personality of the client. So when siblings purchased studios in Downtown by Philippe Starck, one of the first buildings to herald the revitalization of Manhattan’s Financial District, the aim was to create environments that were truly bespoke. The brother’s tastes jibed synchronously with the insouciant idea of France’s most popular prankster converting a building that once housed the buttoned-up offices of JP Morgan Chase. His collection of Takashi Murakami works, the gallery-like centerpiece of the main area, announces his boldness and flair up front, as do furnishings by Droog, Moooi and, of course Starck, as well as hide rugs and upholstery, and a predominantly red palette. His sister was after something soothing and discreet. So Axis Mundi responded with a neutrals and used glass to carve out a bedroom surrounded by drapes that transform it into a golden cocoon. Hide (albeit less flamboyantly applied) evokes a familial commonality, and built-in furniture and cabinetry optimize space restrictions inherent in studio apartments.
Design Team: John Beckmann, with Richard Rosenbloom
Photography: Mikiko Kikuyama
© Axis Mundi Design LLC
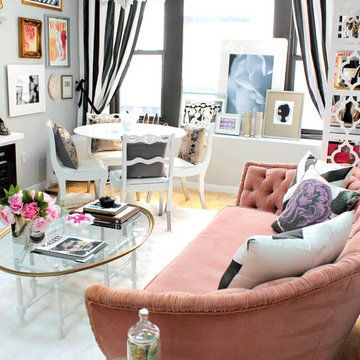
Источник вдохновения для домашнего уюта: маленькая изолированная гостиная комната в стиле фьюжн с серыми стенами и светлым паркетным полом для на участке и в саду
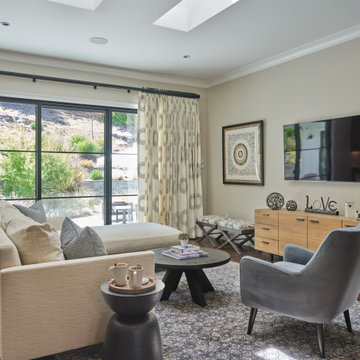
This Lafayette, California, modern farmhouse is all about laid-back luxury. Designed for warmth and comfort, the home invites a sense of ease, transforming it into a welcoming haven for family gatherings and events.
Elegance meets comfort in this light-filled living room with a harmonious blend of comfortable furnishings and thoughtful decor, complemented by a fireplace accent wall adorned with rustic gray tiles.
Project by Douglah Designs. Their Lafayette-based design-build studio serves San Francisco's East Bay areas, including Orinda, Moraga, Walnut Creek, Danville, Alamo Oaks, Diablo, Dublin, Pleasanton, Berkeley, Oakland, and Piedmont.
For more about Douglah Designs, click here: http://douglahdesigns.com/
To learn more about this project, see here:
https://douglahdesigns.com/featured-portfolio/lafayette-modern-farmhouse-rebuild/
Изолированная гостиная – фото дизайна интерьера
5

