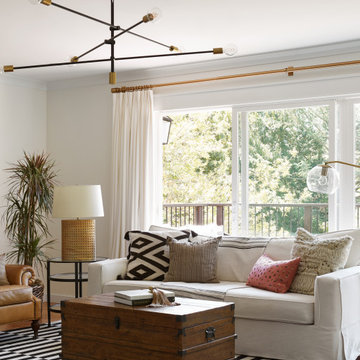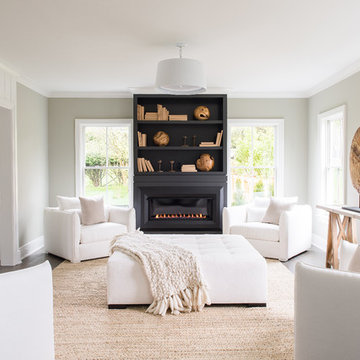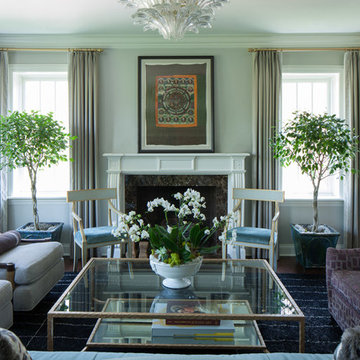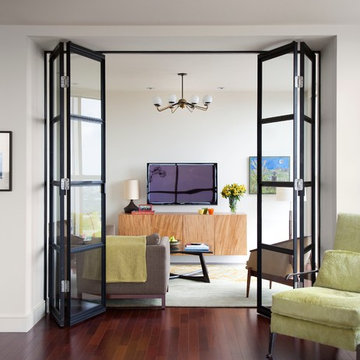Изолированная гостиная – фото дизайна интерьера
Сортировать:
Бюджет
Сортировать:Популярное за сегодня
21 - 40 из 146 984 фото

Architectural Style: Northwest Contemporary
Project Scope: Custom Home
Architect: Conard Romano
Contractor: Prestige Residential Construction
Interior Design: Doug Rasar Interior Design
Photographer: Aaron Leitz

A Media Room is the perfect place to add dramatic color and rich, masculine accents and the feeling of a true bachelor pad. Perfect for entertaining, this room offers a bar, media equipment and will accommodate up to 12 people. To achieve this style we incorporated a wall of glass tile and bar. A large sectional offers lots of pillows for movie watchers. Backlit movie posters on canvas add theatre ambience. Just add popcorn and you are good to go.
In this remodel the existing media room was attached to the home via a new vestibule and stairway. The entire room was resurfaced and revamped. We added thick wool carpeting for better acoustics, repainted top to bottom, added beautifully hand-carved custom wooden barn doors as well as a wet bar in the back of the room. A full wall of mosaic glass tile in the back of the media room is lit by LED tape lighting which is built-into the custom wood shelves. Warm tones of olive green, oranges, browns and golds as well as custom-built tables and barstools make this room feel like a “man-cave”. A custom designed bar height table that sits behind the sectional was commissioned to match the new barn doors. This bar table adds extra seating to the room. Adjacent the movie screen, a custom fabric panel was constructed and hides the media tower and cables. It matches the blackout Roman shades, which keep out light and nearly disappear into the wall. Photography by Erika Bierman

На фото: огромная парадная, изолированная гостиная комната в средиземноморском стиле с бежевыми стенами, стандартным камином и полом из травертина без телевизора с

Стильный дизайн: большая парадная, изолированная гостиная комната в стиле неоклассика (современная классика) с белыми стенами, стандартным камином, фасадом камина из плитки, коричневым полом и паркетным полом среднего тона без телевизора - последний тренд

Свежая идея для дизайна: большая парадная, изолированная гостиная комната:: освещение в стиле модернизм с белыми стенами, светлым паркетным полом, горизонтальным камином, фасадом камина из металла и бежевым полом без телевизора - отличное фото интерьера

Свежая идея для дизайна: изолированная гостиная комната среднего размера:: освещение в стиле неоклассика (современная классика) с серыми стенами, паркетным полом среднего тона, горизонтальным камином, фасадом камина из камня, телевизором на стене и коричневым полом - отличное фото интерьера

This living room received a refresh when the outdated corner fireplace was removed, which opened up the room and allowed for a more flexible layout. A new gas fireplace was installed, along with two sidelight windows to enhance the natural light and exterior landscaping. The walls and ceilings were smoothed, and crown molding and trim was added to give the room a clean, but polished look.
The palette were kept neutral so the room would have a cohesive feel throughout, while the textures add interest.

We refaced the old plain brick with a German Smear treatment and replace an old wood stove with a new one.
На фото: изолированная гостиная комната среднего размера, в белых тонах с отделкой деревом в стиле кантри с с книжными шкафами и полками, бежевыми стенами, светлым паркетным полом, печью-буржуйкой, фасадом камина из кирпича, мультимедийным центром, коричневым полом, потолком из вагонки и эркером с
На фото: изолированная гостиная комната среднего размера, в белых тонах с отделкой деревом в стиле кантри с с книжными шкафами и полками, бежевыми стенами, светлым паркетным полом, печью-буржуйкой, фасадом камина из кирпича, мультимедийным центром, коричневым полом, потолком из вагонки и эркером с

Refined Home created the family room interiors for this beautiful modern farmhouse designed by Rob Bramhall Architects and built by Silver Phoenix Construction. The room features a nickel board feature wall, a clean natural beam ceiling detail, and white cabinetry media wall. The interiors feature a leather sectional, occasional chairs featuring a bold stripe, and a rattan side chair and accessories.

На фото: изолированная гостиная комната среднего размера в стиле неоклассика (современная классика) с белыми стенами, телевизором на стене, серым полом, с книжными шкафами и полками, полом из керамогранита, горизонтальным камином и фасадом камина из камня с

Clean line, light paint and beautiful fireplace make this room inviting and cozy.
На фото: изолированная гостиная комната среднего размера в стиле неоклассика (современная классика) с серыми стенами, светлым паркетным полом, стандартным камином, телевизором на стене и бежевым полом
На фото: изолированная гостиная комната среднего размера в стиле неоклассика (современная классика) с серыми стенами, светлым паркетным полом, стандартным камином, телевизором на стене и бежевым полом

Идея дизайна: парадная, изолированная гостиная комната в морском стиле с серыми стенами и стандартным камином

Robert Miller Photography
На фото: парадная, изолированная гостиная комната среднего размера:: освещение в классическом стиле с серыми стенами, темным паркетным полом и коричневым полом без камина, телевизора
На фото: парадная, изолированная гостиная комната среднего размера:: освещение в классическом стиле с серыми стенами, темным паркетным полом и коричневым полом без камина, телевизора

Свежая идея для дизайна: парадная, изолированная гостиная комната среднего размера в стиле рустика с паркетным полом среднего тона, стандартным камином и фасадом камина из камня без телевизора - отличное фото интерьера

The living room of our custom penthouse with lots of seating and a white crown fireplace
На фото: парадная, изолированная гостиная комната в классическом стиле с серыми стенами, темным паркетным полом, стандартным камином и фасадом камина из камня без телевизора
На фото: парадная, изолированная гостиная комната в классическом стиле с серыми стенами, темным паркетным полом, стандартным камином и фасадом камина из камня без телевизора

Paul Craig photo for Cochrane Design www.cochranedesign.com
©Paul Craig 2014 All Rights Reserved
На фото: парадная, изолированная гостиная комната среднего размера в стиле неоклассика (современная классика) с синими стенами, стандартным камином и серым полом с
На фото: парадная, изолированная гостиная комната среднего размера в стиле неоклассика (современная классика) с синими стенами, стандартным камином и серым полом с

Ryann Ford
На фото: изолированная гостиная комната в современном стиле с ковром на полу с
На фото: изолированная гостиная комната в современном стиле с ковром на полу с

Family living room. Styled in club-style, wave curtains in Danish wool grey fabric, 50's style wall and floorlamps, and vintage armchair in maroon.
Источник вдохновения для домашнего уюта: большая изолированная, серо-белая гостиная комната:: освещение в современном стиле с серыми стенами, светлым паркетным полом, стандартным камином, фасадом камина из металла, телевизором в углу, бежевым полом и панелями на части стены
Источник вдохновения для домашнего уюта: большая изолированная, серо-белая гостиная комната:: освещение в современном стиле с серыми стенами, светлым паркетным полом, стандартным камином, фасадом камина из металла, телевизором в углу, бежевым полом и панелями на части стены

Experience urban sophistication meets artistic flair in this unique Chicago residence. Combining urban loft vibes with Beaux Arts elegance, it offers 7000 sq ft of modern luxury. Serene interiors, vibrant patterns, and panoramic views of Lake Michigan define this dreamy lakeside haven.
This living room design is all about luxury and comfort. Bright and airy, with cozy furnishings and pops of color from art and decor, it's a serene retreat for relaxation and entertainment.
---
Joe McGuire Design is an Aspen and Boulder interior design firm bringing a uniquely holistic approach to home interiors since 2005.
For more about Joe McGuire Design, see here: https://www.joemcguiredesign.com/
To learn more about this project, see here:
https://www.joemcguiredesign.com/lake-shore-drive

The living room at our Crouch End apartment project, creating a chic, cosy space to relax and entertain. A soft powder blue adorns the walls in a room that is flooded with natural light. Brass clad shelves bring a considered attention to detail, with contemporary fixtures contrasted with a traditional sofa shape.
Изолированная гостиная – фото дизайна интерьера
2

