Игровая комната для взрослых – фото дизайна интерьера
Сортировать:
Бюджет
Сортировать:Популярное за сегодня
1 - 20 из 2 362 фото
1 из 5
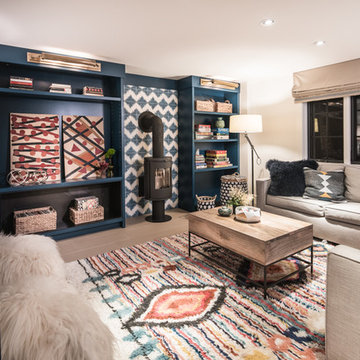
A Vermont second home renovation used for an active family who skis. Photos by Matthew Niemann Photography.
Свежая идея для дизайна: открытая комната для игр в современном стиле с белыми стенами, печью-буржуйкой, фасадом камина из плитки и коричневым полом - отличное фото интерьера
Свежая идея для дизайна: открытая комната для игр в современном стиле с белыми стенами, печью-буржуйкой, фасадом камина из плитки и коричневым полом - отличное фото интерьера
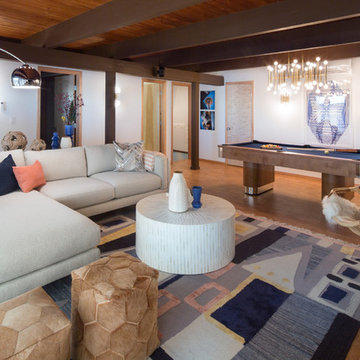
Стильный дизайн: изолированная комната для игр среднего размера в стиле ретро с белыми стенами, паркетным полом среднего тона и коричневым полом без камина - последний тренд
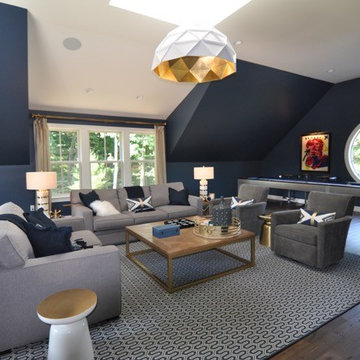
Источник вдохновения для домашнего уюта: изолированная комната для игр среднего размера в стиле ретро с синими стенами, паркетным полом среднего тона и ковром на полу
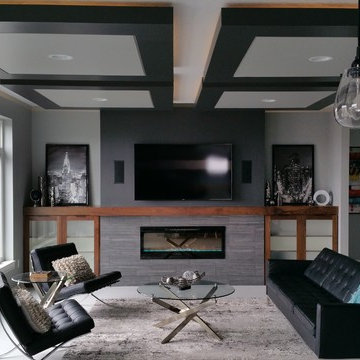
Свежая идея для дизайна: изолированная комната для игр среднего размера в современном стиле с серыми стенами, полом из керамогранита, стандартным камином, фасадом камина из дерева, телевизором на стене и серым полом - отличное фото интерьера
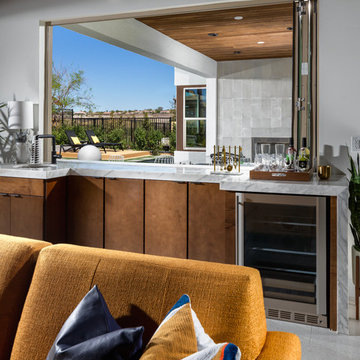
This Midcentury modern home was designed for Pardee Homes Las Vegas. It features an open floor plan that opens up to amazing outdoor spaces.
На фото: открытая комната для игр среднего размера в стиле ретро с белыми стенами и мультимедийным центром
На фото: открытая комната для игр среднего размера в стиле ретро с белыми стенами и мультимедийным центром
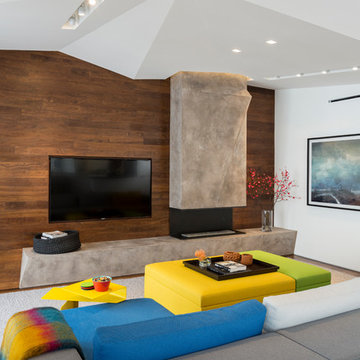
Photographer: Alan Shortall
Источник вдохновения для домашнего уюта: изолированная комната для игр среднего размера в стиле модернизм с белыми стенами, паркетным полом среднего тона, стандартным камином, фасадом камина из бетона и телевизором на стене
Источник вдохновения для домашнего уюта: изолированная комната для игр среднего размера в стиле модернизм с белыми стенами, паркетным полом среднего тона, стандартным камином, фасадом камина из бетона и телевизором на стене

Идея дизайна: изолированная комната для игр среднего размера в стиле кантри с бежевыми стенами, ковровым покрытием, угловым камином, фасадом камина из кирпича и телевизором в углу
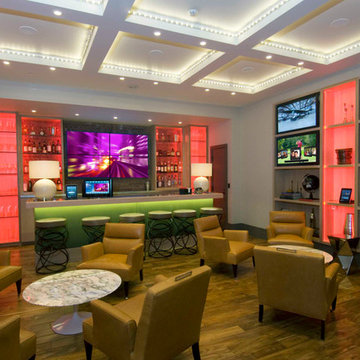
This game room features multiple interactive screens with leather seating so the family is comfortable while spending quality time.
Источник вдохновения для домашнего уюта: большая изолированная комната для игр в современном стиле с белыми стенами, паркетным полом среднего тона и мультимедийным центром без камина
Источник вдохновения для домашнего уюта: большая изолированная комната для игр в современном стиле с белыми стенами, паркетным полом среднего тона и мультимедийным центром без камина

Great room with the large multi-slider
Источник вдохновения для домашнего уюта: огромная открытая комната для игр в стиле неоклассика (современная классика) с черными стенами, светлым паркетным полом, стандартным камином, фасадом камина из дерева, телевизором на стене и бежевым полом
Источник вдохновения для домашнего уюта: огромная открытая комната для игр в стиле неоклассика (современная классика) с черными стенами, светлым паркетным полом, стандартным камином, фасадом камина из дерева, телевизором на стене и бежевым полом

This basement features billiards, a sunken home theatre, a stone wine cellar and multiple bar areas and spots to gather with friends and family.
На фото: большая комната для игр в стиле кантри с белыми стенами, полом из винила, стандартным камином, фасадом камина из камня и коричневым полом
На фото: большая комната для игр в стиле кантри с белыми стенами, полом из винила, стандартным камином, фасадом камина из камня и коричневым полом
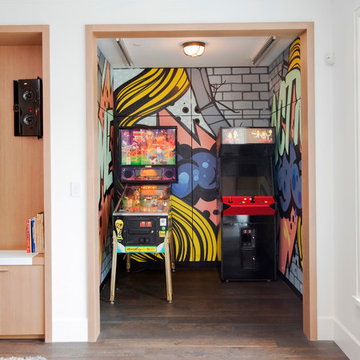
Идея дизайна: большая открытая комната для игр в современном стиле с белыми стенами, темным паркетным полом, мультимедийным центром и коричневым полом
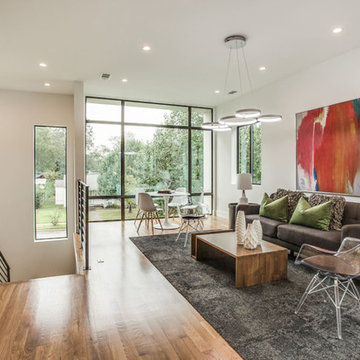
Shoot2Sell and Fifth Dimension Design LLC
Источник вдохновения для домашнего уюта: двухуровневая комната для игр среднего размера в стиле модернизм с белыми стенами, светлым паркетным полом и мультимедийным центром без камина
Источник вдохновения для домашнего уюта: двухуровневая комната для игр среднего размера в стиле модернизм с белыми стенами, светлым паркетным полом и мультимедийным центром без камина
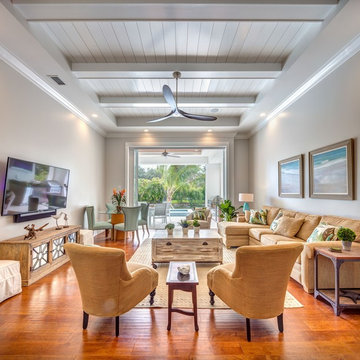
TV Room with custom beam ceiling with ship lap inlays. Big vistas are afforded by the pocketing sliding glass doors.
Свежая идея для дизайна: изолированная комната для игр в морском стиле с серыми стенами, паркетным полом среднего тона, телевизором на стене и коричневым полом - отличное фото интерьера
Свежая идея для дизайна: изолированная комната для игр в морском стиле с серыми стенами, паркетным полом среднего тона, телевизором на стене и коричневым полом - отличное фото интерьера
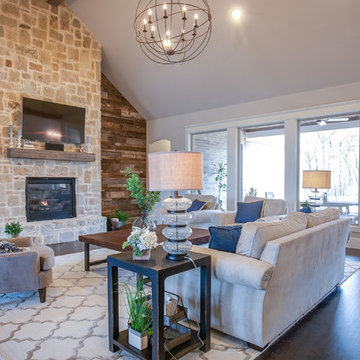
Ariana Miller with ANM Photography. www.anmphoto.com
Свежая идея для дизайна: большая открытая комната для игр в стиле кантри с серыми стенами, темным паркетным полом, стандартным камином, фасадом камина из камня и телевизором на стене - отличное фото интерьера
Свежая идея для дизайна: большая открытая комната для игр в стиле кантри с серыми стенами, темным паркетным полом, стандартным камином, фасадом камина из камня и телевизором на стене - отличное фото интерьера
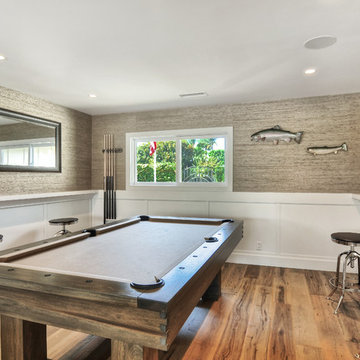
Свежая идея для дизайна: изолированная комната для игр среднего размера в стиле фьюжн с коричневыми стенами и паркетным полом среднего тона без камина, телевизора - отличное фото интерьера

This is a perfect setting for entertaining in a mountain retreat. Shoot pool, watch the game on tv and relax by the fire. Photo by Stacie Baragiola
На фото: открытая комната для игр среднего размера в стиле рустика с бежевыми стенами, паркетным полом среднего тона, двусторонним камином, фасадом камина из камня и телевизором на стене с
На фото: открытая комната для игр среднего размера в стиле рустика с бежевыми стенами, паркетным полом среднего тона, двусторонним камином, фасадом камина из камня и телевизором на стене с
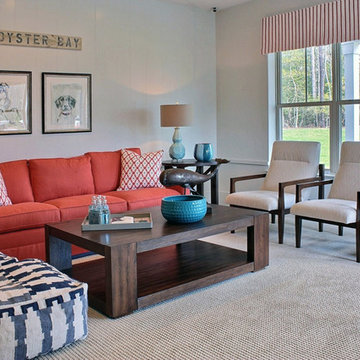
Rec Room
Источник вдохновения для домашнего уюта: комната для игр среднего размера в стиле неоклассика (современная классика) с белыми стенами и ковровым покрытием
Источник вдохновения для домашнего уюта: комната для игр среднего размера в стиле неоклассика (современная классика) с белыми стенами и ковровым покрытием
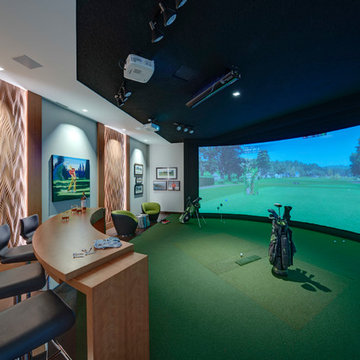
Awarded "Best Smart Home of the Year" by EH.
Spire outfitted this beautiful Michigan home with the best in high quality luxury technology. The homeowners enjoy the complete control of their home, from lighting and shading to entertainment and security, through the Savant Control System.

The window treatment frame the beautiful views and the custom millwork adds interest and architectural details to what would have been an otherwise plain high ceiling family room.
Andrew Pitzer

Our clients house was built in 2012, so it was not that outdated, it was just dark. The clients wanted to lighten the kitchen and create something that was their own, using more unique products. The master bath needed to be updated and they wanted the upstairs game room to be more functional for their family.
The original kitchen was very dark and all brown. The cabinets were stained dark brown, the countertops were a dark brown and black granite, with a beige backsplash. We kept the dark cabinets but lightened everything else. A new translucent frosted glass pantry door was installed to soften the feel of the kitchen. The main architecture in the kitchen stayed the same but the clients wanted to change the coffee bar into a wine bar, so we removed the upper cabinet door above a small cabinet and installed two X-style wine storage shelves instead. An undermount farm sink was installed with a 23” tall main faucet for more functionality. We replaced the chandelier over the island with a beautiful Arhaus Poppy large antique brass chandelier. Two new pendants were installed over the sink from West Elm with a much more modern feel than before, not to mention much brighter. The once dark backsplash was now a bright ocean honed marble mosaic 2”x4” a top the QM Calacatta Miel quartz countertops. We installed undercabinet lighting and added over-cabinet LED tape strip lighting to add even more light into the kitchen.
We basically gutted the Master bathroom and started from scratch. We demoed the shower walls, ceiling over tub/shower, demoed the countertops, plumbing fixtures, shutters over the tub and the wall tile and flooring. We reframed the vaulted ceiling over the shower and added an access panel in the water closet for a digital shower valve. A raised platform was added under the tub/shower for a shower slope to existing drain. The shower floor was Carrara Herringbone tile, accented with Bianco Venatino Honed marble and Metro White glossy ceramic 4”x16” tile on the walls. We then added a bench and a Kohler 8” rain showerhead to finish off the shower. The walk-in shower was sectioned off with a frameless clear anti-spot treated glass. The tub was not important to the clients, although they wanted to keep one for resale value. A Japanese soaker tub was installed, which the kids love! To finish off the master bath, the walls were painted with SW Agreeable Gray and the existing cabinets were painted SW Mega Greige for an updated look. Four Pottery Barn Mercer wall sconces were added between the new beautiful Distressed Silver leaf mirrors instead of the three existing over-mirror vanity bars that were originally there. QM Calacatta Miel countertops were installed which definitely brightened up the room!
Originally, the upstairs game room had nothing but a built-in bar in one corner. The clients wanted this to be more of a media room but still wanted to have a kitchenette upstairs. We had to remove the original plumbing and electrical and move it to where the new cabinets were. We installed 16’ of cabinets between the windows on one wall. Plank and Mill reclaimed barn wood plank veneers were used on the accent wall in between the cabinets as a backing for the wall mounted TV above the QM Calacatta Miel countertops. A kitchenette was installed to one end, housing a sink and a beverage fridge, so the clients can still have the best of both worlds. LED tape lighting was added above the cabinets for additional lighting. The clients love their updated rooms and feel that house really works for their family now.
Design/Remodel by Hatfield Builders & Remodelers | Photography by Versatile Imaging
Игровая комната для взрослых – фото дизайна интерьера
1

