Хозяйская спальня – фото дизайна интерьера
Сортировать:
Бюджет
Сортировать:Популярное за сегодня
81 - 100 из 225 721 фото

Свежая идея для дизайна: маленькая хозяйская спальня: освещение в стиле фьюжн с бежевыми стенами, ковровым покрытием, бежевым полом, сводчатым потолком и стенами из вагонки для на участке и в саду - отличное фото интерьера

Rooted in a blend of tradition and modernity, this family home harmonizes rich design with personal narrative, offering solace and gathering for family and friends alike.
In the primary bedroom suite, tranquility reigns supreme. The custom king bed with its delicately curved headboard promises serene nights, complemented by modern touches like the sleek console and floating shelves. Amidst this serene backdrop lies a captivating portrait with a storied past, salvaged from a 1920s mansion fire. This artwork serves as more than decor; it's a bridge between past and present, enriching the room with historical depth and artistic allure.
Project by Texas' Urbanology Designs. Their North Richland Hills-based interior design studio serves Dallas, Highland Park, University Park, Fort Worth, and upscale clients nationwide.
For more about Urbanology Designs see here:
https://www.urbanologydesigns.com/
To learn more about this project, see here: https://www.urbanologydesigns.com/luxury-earthen-inspired-home-dallas

Master Bedroom Designed by Studio November at our Oxfordshire Country House Project
Стильный дизайн: хозяйская спальня среднего размера: освещение в стиле кантри с обоями на стенах, разноцветными стенами, паркетным полом среднего тона и коричневым полом - последний тренд
Стильный дизайн: хозяйская спальня среднего размера: освещение в стиле кантри с обоями на стенах, разноцветными стенами, паркетным полом среднего тона и коричневым полом - последний тренд
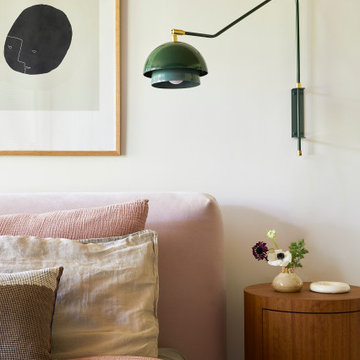
This 1960s home was in original condition and badly in need of some functional and cosmetic updates. We opened up the great room into an open concept space, converted the half bathroom downstairs into a full bath, and updated finishes all throughout with finishes that felt period-appropriate and reflective of the owner's Asian heritage.
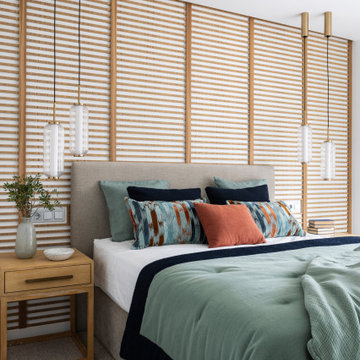
Toda la pared del cabecero del dormitorio principal se ha revestido con una pieza de palillería decorativa a juego con el resto de la casa que añade calidez a la habitación. La cama se ha vestido con un cabecero tapizado y un juego doble de lámparas colgantes, un diseño de Jose Fornas para Aromas del Campo en oro envejecido y cristal estriado que aporta un toque minimalista, atemporal y delicado al conjunto del dormitorio.
En esta ocasión, y al igual que en las puertas correderas del recibidor, los listones de madera se han colocado en formato horizontal. “La madera alistonada ha ganado mucha popularidad en los últimos años, pero en la mayoría de casos colocada en vertical, así que decidimos colocarla en horizontal por un tema de originalidad y por diferenciarnos del resto de estudios”, explica Raquel Gonzalez.
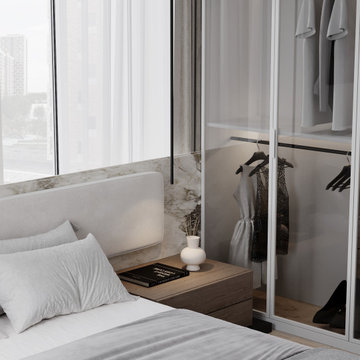
Источник вдохновения для домашнего уюта: хозяйская спальня среднего размера, в белых тонах с отделкой деревом в современном стиле с бежевыми стенами, полом из винила, бежевым полом, потолком с обоями, панелями на части стены и акцентной стеной без камина

An attic bedroom renovation in a contemporary Scandi style using bespoke oak cabinetry with black metal detailing. Includes a new walk in wardrobe, bespoke dressing table and new bed and armchair. Simple white walls, voile curtains, textured cushions, throws and rugs soften the look. Modern lighting creates a relaxing atmosphere by night, while the voile curtains filter & enhance the daylight.
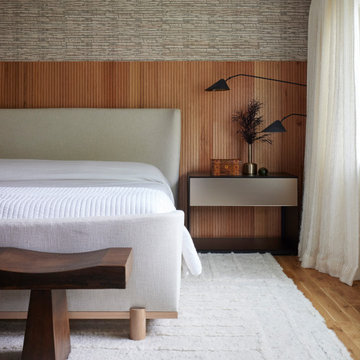
Custom reeded oak accent wall, drapery and wallpaper.
Пример оригинального дизайна: хозяйская спальня в современном стиле с обоями на стенах
Пример оригинального дизайна: хозяйская спальня в современном стиле с обоями на стенах
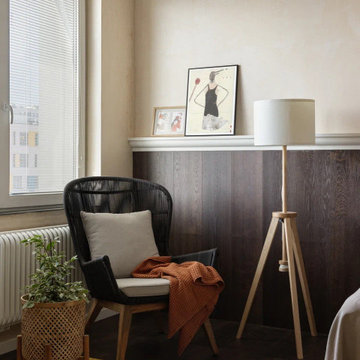
Идея дизайна: хозяйская спальня среднего размера в современном стиле с бежевыми стенами, полом из ламината, коричневым полом и акцентной стеной

The primary bedroom suite in this mountain modern home is the picture of comfort and luxury. The striking wallpaper was selected to represent the textures of a rocky mountain's layers when it is split into. The earthy colors in the wallpaper--blue grays, rusts, tans and creams--make up the restful color scheme of the room. Textural bedding and upholstery fabrics add warmth and interest. The upholstered channel-back bed is flanked with woven sisal nightstands and substantial alabaster bedside lamps. On the opposite side of the room, a velvet swivel chair and oversized artwork add additional color and warmth. The home's striking windows feature remote control privacy shades to block out light for sleeping. The stone disk chandelier repeats the alabaster element in the room and adds a finishing touch of elegance to this inviting suite.
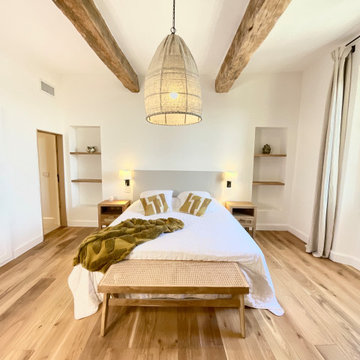
На фото: хозяйская спальня среднего размера, в белых тонах с отделкой деревом в средиземноморском стиле с белыми стенами, светлым паркетным полом, коричневым полом и балками на потолке без камина
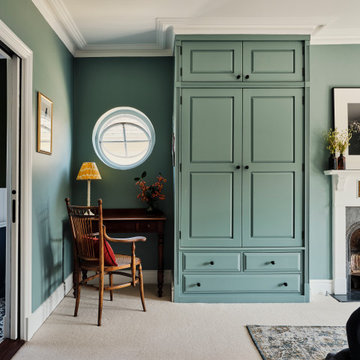
We painted the primary bedroom of this Isle of Wight holiday home in a blue green, added new trims & ironmongery to the existing wardrobes and installed plaster cornicing. We also added double pocket doors into the en-suite and an antique dressing table & chair
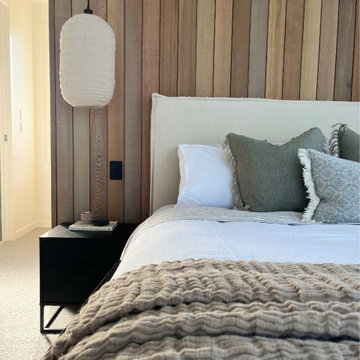
The master bedroom features a cedar panelled wall, linen headboard, wool carpet and soft natural textures.
Источник вдохновения для домашнего уюта: большая хозяйская спальня в современном стиле с белыми стенами, ковровым покрытием и серым полом
Источник вдохновения для домашнего уюта: большая хозяйская спальня в современном стиле с белыми стенами, ковровым покрытием и серым полом
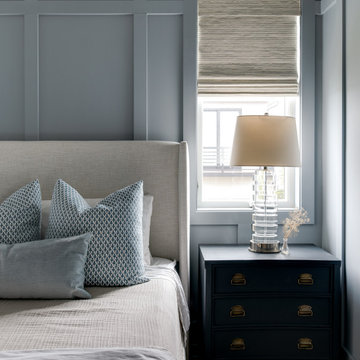
На фото: большая хозяйская спальня в морском стиле с синими стенами, светлым паркетным полом и панелями на стенах с
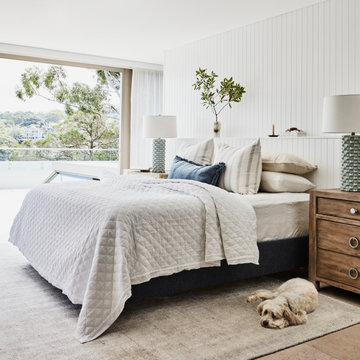
Master bedroom featuring vj panelled wall and bedhead ledge in Dulux Snowy Mountains Quarter
Источник вдохновения для домашнего уюта: большая хозяйская спальня в морском стиле с белыми стенами, полом из травертина и панелями на части стены
Источник вдохновения для домашнего уюта: большая хозяйская спальня в морском стиле с белыми стенами, полом из травертина и панелями на части стены
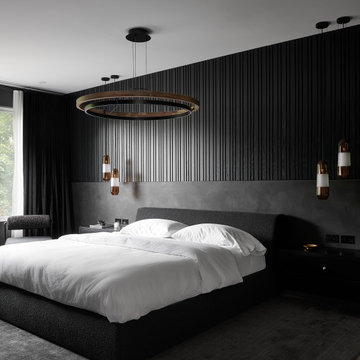
Идея дизайна: большая хозяйская спальня в современном стиле с черными стенами, паркетным полом среднего тона и деревянными стенами
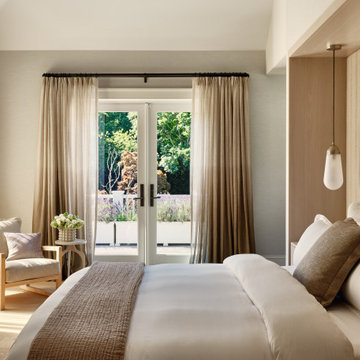
Ombre linen curtains in serene Primary Bedroom.
Источник вдохновения для домашнего уюта: хозяйская спальня в современном стиле с серыми стенами, светлым паркетным полом и бежевым полом
Источник вдохновения для домашнего уюта: хозяйская спальня в современном стиле с серыми стенами, светлым паркетным полом и бежевым полом
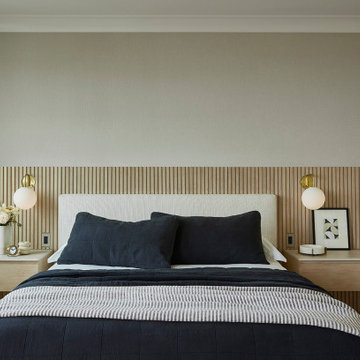
Our San Francisco studio designed this beautiful four-story home for a young newlywed couple to create a warm, welcoming haven for entertaining family and friends. In the living spaces, we chose a beautiful neutral palette with light beige and added comfortable furnishings in soft materials. The kitchen is designed to look elegant and functional, and the breakfast nook with beautiful rust-toned chairs adds a pop of fun, breaking the neutrality of the space. In the game room, we added a gorgeous fireplace which creates a stunning focal point, and the elegant furniture provides a classy appeal. On the second floor, we went with elegant, sophisticated decor for the couple's bedroom and a charming, playful vibe in the baby's room. The third floor has a sky lounge and wine bar, where hospitality-grade, stylish furniture provides the perfect ambiance to host a fun party night with friends. In the basement, we designed a stunning wine cellar with glass walls and concealed lights which create a beautiful aura in the space. The outdoor garden got a putting green making it a fun space to share with friends.
---
Project designed by ballonSTUDIO. They discreetly tend to the interior design needs of their high-net-worth individuals in the greater Bay Area and to their second home locations.
For more about ballonSTUDIO, see here: https://www.ballonstudio.com/
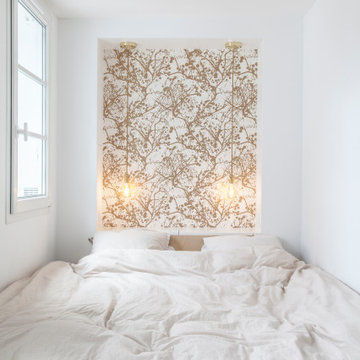
Photo : BCDF Studio
На фото: маленькая хозяйская спальня в белых тонах с отделкой деревом в скандинавском стиле с белыми стенами, паркетным полом среднего тона, коричневым полом и обоями на стенах без камина для на участке и в саду с
На фото: маленькая хозяйская спальня в белых тонах с отделкой деревом в скандинавском стиле с белыми стенами, паркетным полом среднего тона, коричневым полом и обоями на стенах без камина для на участке и в саду с
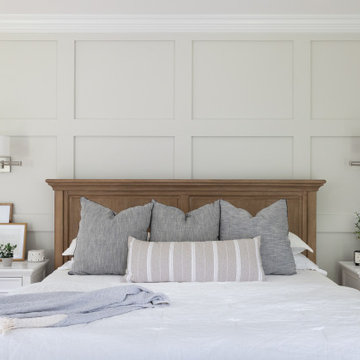
Свежая идея для дизайна: большая хозяйская спальня в стиле неоклассика (современная классика) с серыми стенами, светлым паркетным полом, стандартным камином, фасадом камина из дерева и деревянными стенами - отличное фото интерьера
Хозяйская спальня – фото дизайна интерьера
5