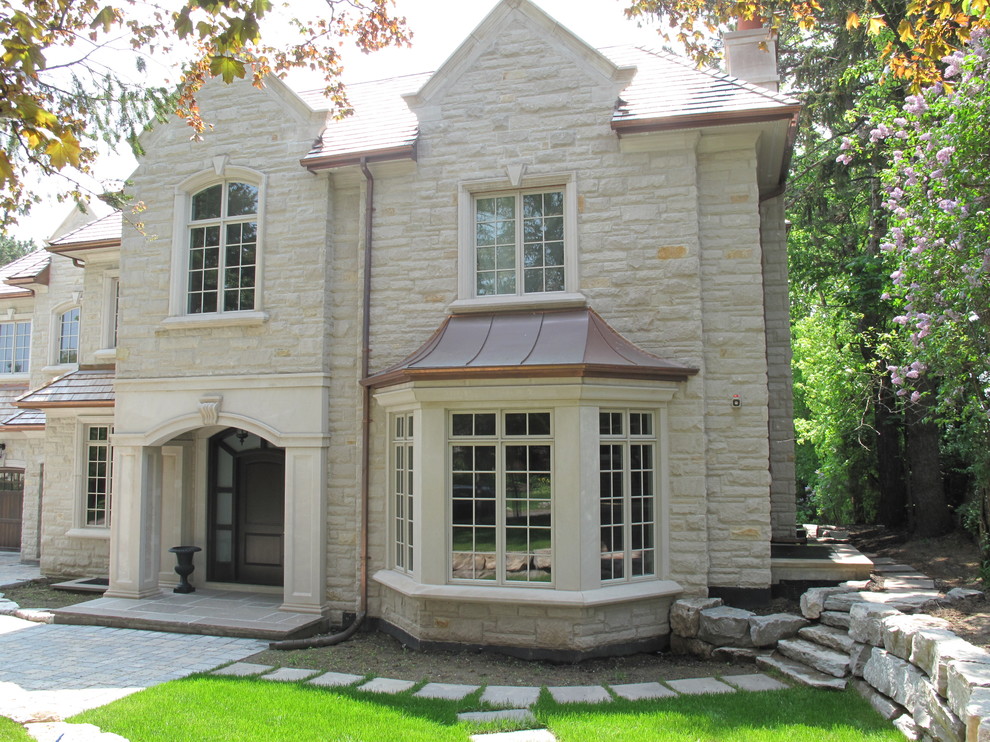
Highland Crescent Residence
From the sun swept and south facing terraces Toronto’s skyline unfolds. The ravine property has a spectacular and unobstructed view of the downtown core . The plan of the house is stepped to follow the skewed front property line. Large expanses of windows in the rear common rooms and bedrooms provide unique views. The front façade features custom copper and stone work.
Positioning of French doors and windows created views that bring the outdoors inside. Due to the roof height limitations we created a roof type that allows for the maximum ceiling and window height.
The five bedrooms home boasts all the modern conveniences, country warmth and sophistication. The tranquil and calming backyard retreat features a cut stone terrace overlooking the green ravine. We designed the building plan to retain an existing formal pool. The pool hugs the edge of the ravine and is a dramatic centre piece of the rear garden.
The project created a home in the heart of Toronto but in a country setting. The owners achieved a sense of urban living at its best.
