Гостиная в стиле ретро с любым фасадом камина – фото дизайна интерьера
Сортировать:
Бюджет
Сортировать:Популярное за сегодня
121 - 140 из 6 406 фото
1 из 3
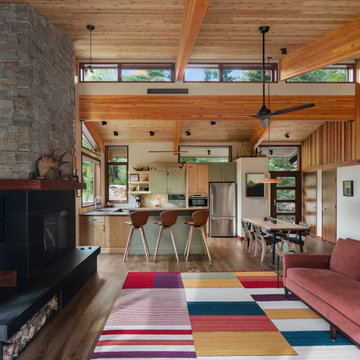
With a grand total of 1,247 square feet of living space, the Lincoln Deck House was designed to efficiently utilize every bit of its floor plan. This home features two bedrooms, two bathrooms, a two-car detached garage and boasts an impressive great room, whose soaring ceilings and walls of glass welcome the outside in to make the space feel one with nature.
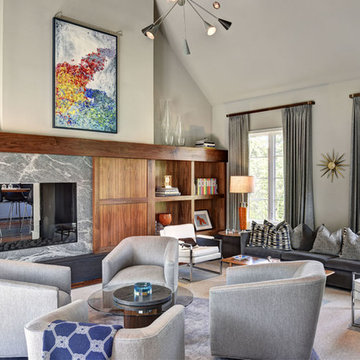
Источник вдохновения для домашнего уюта: гостиная комната в стиле ретро с серыми стенами, двусторонним камином и фасадом камина из камня без телевизора

HBK Photography shot for luxury real estate listing
Идея дизайна: огромная открытая гостиная комната в стиле ретро с белыми стенами, паркетным полом среднего тона, двусторонним камином, фасадом камина из металла, отдельно стоящим телевизором и бежевым полом
Идея дизайна: огромная открытая гостиная комната в стиле ретро с белыми стенами, паркетным полом среднего тона, двусторонним камином, фасадом камина из металла, отдельно стоящим телевизором и бежевым полом
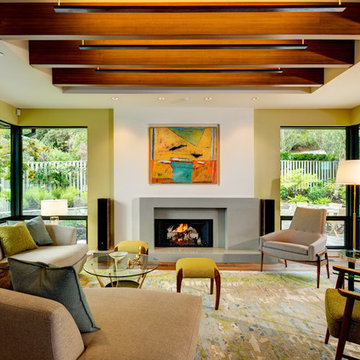
Идея дизайна: гостиная комната среднего размера в стиле ретро с бежевыми стенами, паркетным полом среднего тона, стандартным камином, фасадом камина из штукатурки и коричневым полом
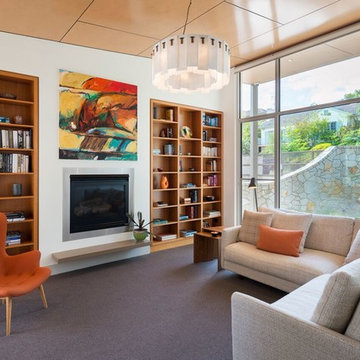
Contemporary riverside residence designed to highlight the owners' love of earthy colours. Interiors filled with light, art and soul
Источник вдохновения для домашнего уюта: открытая гостиная комната среднего размера в стиле ретро с ковровым покрытием, стандартным камином, фасадом камина из штукатурки, белыми стенами, с книжными шкафами и полками и серым полом без телевизора
Источник вдохновения для домашнего уюта: открытая гостиная комната среднего размера в стиле ретро с ковровым покрытием, стандартным камином, фасадом камина из штукатурки, белыми стенами, с книжными шкафами и полками и серым полом без телевизора
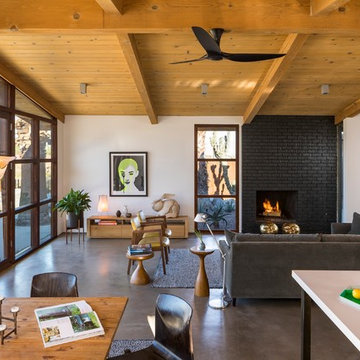
Open living area
Источник вдохновения для домашнего уюта: открытая гостиная комната среднего размера в стиле ретро с белыми стенами, бетонным полом, стандартным камином и фасадом камина из кирпича
Источник вдохновения для домашнего уюта: открытая гостиная комната среднего размера в стиле ретро с белыми стенами, бетонным полом, стандартным камином и фасадом камина из кирпича
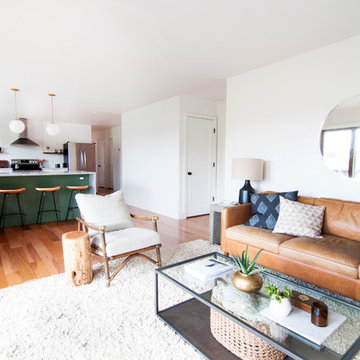
Wall paint: Simply White, Benjamin Moore; hardwood floor: Southern Pecan Natural, Home Depot; lamps: Morten Table Lamp, West Elm; sofa: Hamilton Leath Sofa, West Elm; sofa piillows: Susan Connor; chairs, mirror, and pole lamp: Craigslist; coffee table: Switch Coffee Table, Crate & Barrel; side tables: Mason Side Table, Crate & Barrel; rug: West Elm (no longer sold); pendant lights: Luna Pendant, Schoolhouse Electric; bar color: Cushing Green lightened with Simply White, Benjamin Moore; stools: West Elm (no longer sold)
Design: Annabode + Co
Photo: Allie Crafton © 2016 Houzz
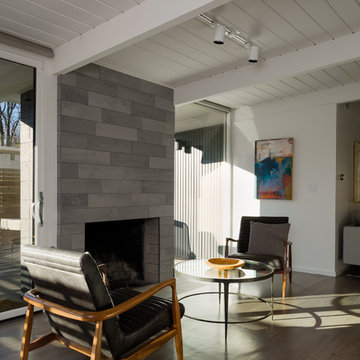
JC Buck Photography
Стильный дизайн: открытая гостиная комната:: освещение в стиле ретро с паркетным полом среднего тона, стандартным камином и фасадом камина из плитки - последний тренд
Стильный дизайн: открытая гостиная комната:: освещение в стиле ретро с паркетным полом среднего тона, стандартным камином и фасадом камина из плитки - последний тренд
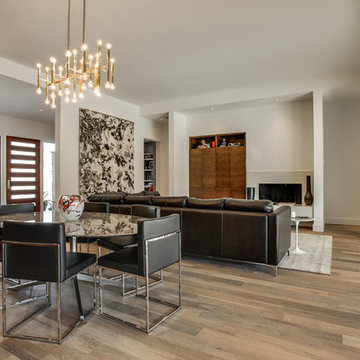
The homeowners came in looking for a piece of stone as an art piece for their entry way and they fell in love with the Alplinus granite. It is a really one of a kind because it is a granite with a quartz content that allows it to be back lit, which compliments this complete new build in a modern style. The interior decor is a perfect blend of mid-century modern and modern.
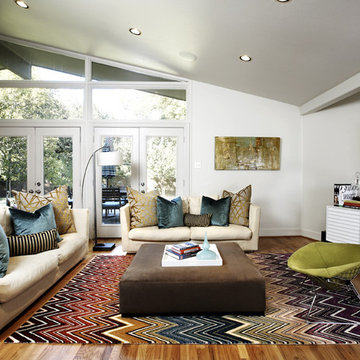
design by Pulp Design Studios | http://pulpdesignstudios.com/
photo by Kevin Dotolo | http://kevindotolo.com/

Everywhere you look in this home, there is a surprise to be had and a detail worth preserving. One of the more iconic interior features was this original copper fireplace shroud that was beautifully restored back to it's shiny glory. The sofa was custom made to fit "just so" into the drop down space/ bench wall separating the family room from the dining space. Not wanting to distract from the design of the space by hanging a TV on the wall - there is a concealed projector and screen that drop down from the ceiling when desired. Flooded with natural light from both directions from the original sliding glass doors - this home glows day and night - by sun or by fire. From this view you can see the relationship of the kitchen which was originally in this location, but previously closed off with walls. It's compact and efficient, and allows seamless interaction between hosts and guests.

Le film culte de 1955 avec Cary Grant et Grace Kelly "To Catch a Thief" a été l'une des principales source d'inspiration pour la conception de cet appartement glamour en duplex près de Milan. Le Studio Catoir a eu carte blanche pour la conception et l'esthétique de l'appartement. Tous les meubles, qu'ils soient amovibles ou intégrés, sont signés Studio Catoir, la plupart sur mesure, de même que les cheminées, la menuiserie, les poignées de porte et les tapis. Un appartement plein de caractère et de personnalité, avec des touches ludiques et des influences rétro dans certaines parties de l'appartement.
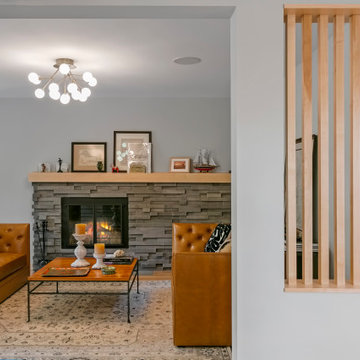
Свежая идея для дизайна: гостиная комната в стиле ретро с стандартным камином и фасадом камина из каменной кладки - отличное фото интерьера
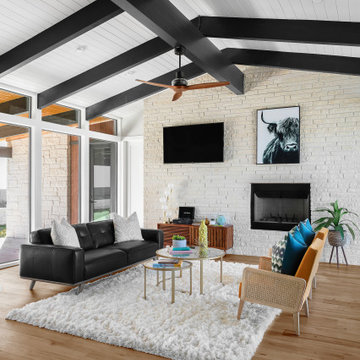
На фото: открытая гостиная комната среднего размера в стиле ретро с белыми стенами, светлым паркетным полом, камином, фасадом камина из камня, телевизором на стене, бежевым полом, любым потолком и любой отделкой стен
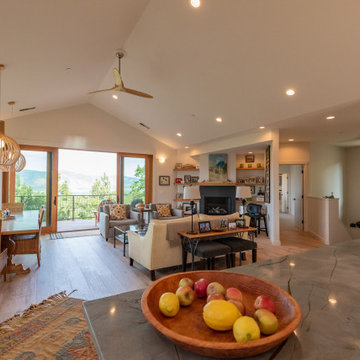
На фото: большая открытая гостиная комната в стиле ретро с белыми стенами, светлым паркетным полом, стандартным камином, фасадом камина из плитки, коричневым полом и сводчатым потолком с
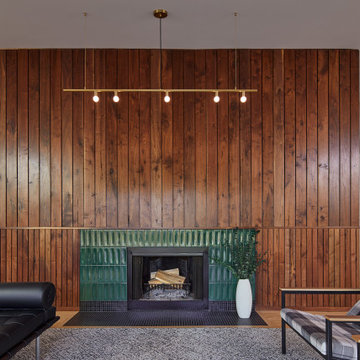
Свежая идея для дизайна: гостиная комната в стиле ретро с светлым паркетным полом, стандартным камином и фасадом камина из плитки - отличное фото интерьера

At our San Salvador project, we did a complete kitchen remodel, redesigned the fireplace in the living room and installed all new porcelain wood-looking tile throughout.
Before the kitchen was outdated, very dark and closed in with a soffit lid and old wood cabinetry. The fireplace wall was original to the home and needed to be redesigned to match the new modern style. We continued the porcelain tile from an earlier phase to go into the newly remodeled areas. We completely removed the lid above the kitchen, creating a much more open and inviting space. Then we opened up the pantry wall that previously closed in the kitchen, allowing a new view and creating a modern bar area.
The young family wanted to brighten up the space with modern selections, finishes and accessories. Our clients selected white textured laminate cabinetry for the kitchen with marble-looking quartz countertops and waterfall edges for the island with mid-century modern barstools. For the backsplash, our clients decided to do something more personalized by adding white marble porcelain tile, installed in a herringbone pattern. In the living room, for the new fireplace design we moved the TV above the firebox for better viewing and brought it all the way up to the ceiling. We added a neutral stone-looking porcelain tile and floating shelves on each side to complete the modern style of the home.
Our clients did a great job furnishing and decorating their house, it almost felt like it was staged which we always appreciate and love.
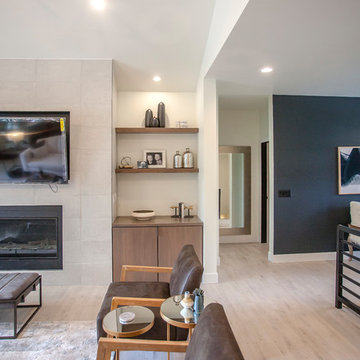
Пример оригинального дизайна: большая открытая гостиная комната в стиле ретро с белыми стенами, полом из винила, стандартным камином, фасадом камина из плитки, телевизором на стене и белым полом
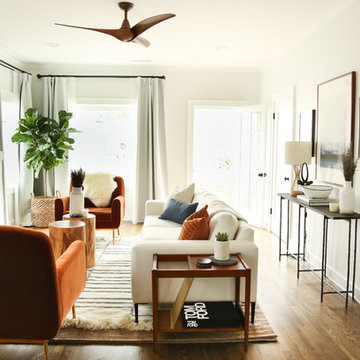
На фото: открытая гостиная комната среднего размера в стиле ретро с белыми стенами, темным паркетным полом, фасадом камина из плитки, телевизором на стене и коричневым полом с
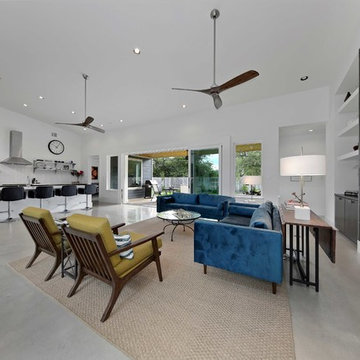
mid century modern house locate north of san antonio texas
house designed by oscar e flores design studio
photos by lauren keller
Стильный дизайн: парадная, открытая гостиная комната среднего размера в стиле ретро с белыми стенами, бетонным полом, горизонтальным камином, фасадом камина из плитки, телевизором на стене и серым полом - последний тренд
Стильный дизайн: парадная, открытая гостиная комната среднего размера в стиле ретро с белыми стенами, бетонным полом, горизонтальным камином, фасадом камина из плитки, телевизором на стене и серым полом - последний тренд
Гостиная в стиле ретро с любым фасадом камина – фото дизайна интерьера
7

