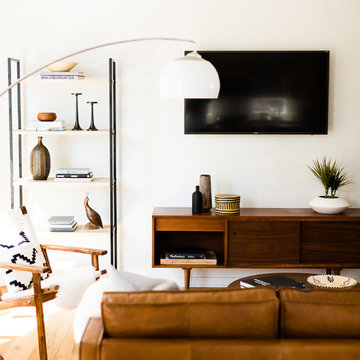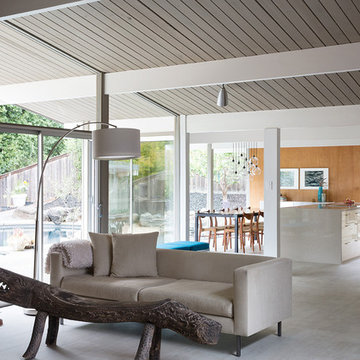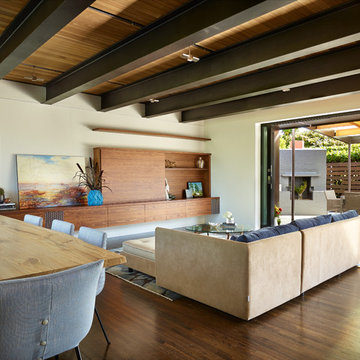Гостиная в стиле ретро – фото дизайна интерьера
Сортировать:
Бюджет
Сортировать:Популярное за сегодня
81 - 100 из 44 342 фото
1 из 3

Danny Piassick
Идея дизайна: огромная открытая гостиная комната в стиле ретро с бежевыми стенами, полом из керамогранита, двусторонним камином, фасадом камина из камня и телевизором на стене
Идея дизайна: огромная открытая гостиная комната в стиле ретро с бежевыми стенами, полом из керамогранита, двусторонним камином, фасадом камина из камня и телевизором на стене
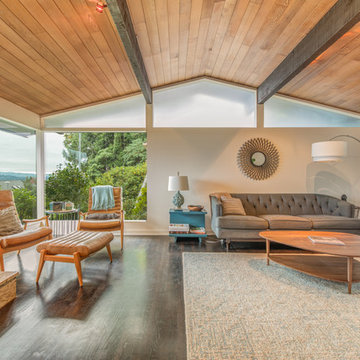
Robert Brittingham
На фото: открытая гостиная комната:: освещение в стиле ретро с белыми стенами и темным паркетным полом
На фото: открытая гостиная комната:: освещение в стиле ретро с белыми стенами и темным паркетным полом
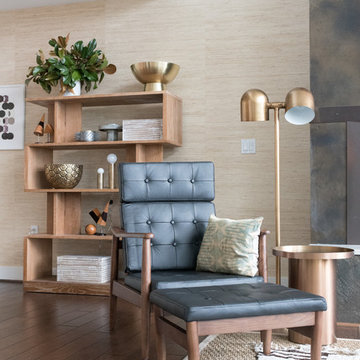
На фото: большая открытая гостиная комната:: освещение в стиле ретро с бежевыми стенами, паркетным полом среднего тона, стандартным камином и фасадом камина из дерева без телевизора с
Find the right local pro for your project
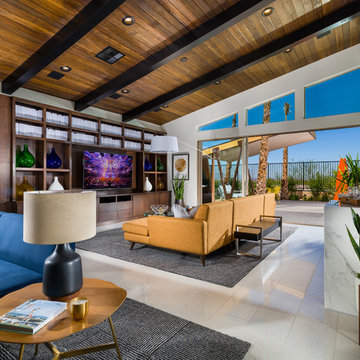
This Midcentury modern home was designed for Pardee Homes Las Vegas. It features an open floor plan that opens up to amazing outdoor spaces.
На фото: открытая комната для игр среднего размера в стиле ретро с белыми стенами и мультимедийным центром
На фото: открытая комната для игр среднего размера в стиле ретро с белыми стенами и мультимедийным центром

Rick McCullagh
Стильный дизайн: парадная, изолированная гостиная комната среднего размера:: освещение в стиле ретро с белыми стенами, полом из сланца и черным полом - последний тренд
Стильный дизайн: парадная, изолированная гостиная комната среднего размера:: освещение в стиле ретро с белыми стенами, полом из сланца и черным полом - последний тренд
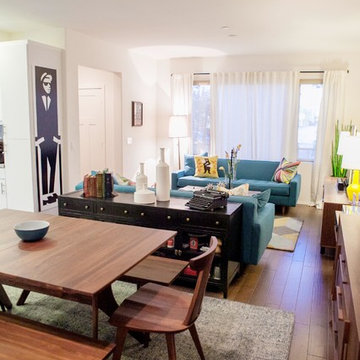
Kristina Lee Photography
Идея дизайна: открытая гостиная комната среднего размера в стиле ретро с белыми стенами, отдельно стоящим телевизором и паркетным полом среднего тона
Идея дизайна: открытая гостиная комната среднего размера в стиле ретро с белыми стенами, отдельно стоящим телевизором и паркетным полом среднего тона
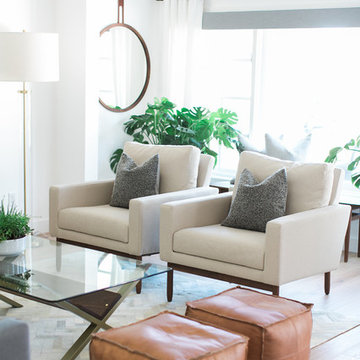
Jasmine Star
На фото: большая парадная, открытая гостиная комната в стиле ретро с белыми стенами, светлым паркетным полом и телевизором на стене без камина с
На фото: большая парадная, открытая гостиная комната в стиле ретро с белыми стенами, светлым паркетным полом и телевизором на стене без камина с

The owners of this property had been away from the Bay Area for many years, and looked forward to returning to an elegant mid-century modern house. The one they bought was anything but that. Faced with a “remuddled” kitchen from one decade, a haphazard bedroom / family room addition from another, and an otherwise disjointed and generally run-down mid-century modern house, the owners asked Klopf Architecture and Envision Landscape Studio to re-imagine this house and property as a unified, flowing, sophisticated, warm, modern indoor / outdoor living space for a family of five.
Opening up the spaces internally and from inside to out was the first order of business. The formerly disjointed eat-in kitchen with 7 foot high ceilings were opened up to the living room, re-oriented, and replaced with a spacious cook's kitchen complete with a row of skylights bringing light into the space. Adjacent the living room wall was completely opened up with La Cantina folding door system, connecting the interior living space to a new wood deck that acts as a continuation of the wood floor. People can flow from kitchen to the living / dining room and the deck seamlessly, making the main entertainment space feel at once unified and complete, and at the same time open and limitless.
Klopf opened up the bedroom with a large sliding panel, and turned what was once a large walk-in closet into an office area, again with a large sliding panel. The master bathroom has high windows all along one wall to bring in light, and a large wet room area for the shower and tub. The dark, solid roof structure over the patio was replaced with an open trellis that allows plenty of light, brightening the new deck area as well as the interior of the house.
All the materials of the house were replaced, apart from the framing and the ceiling boards. This allowed Klopf to unify the materials from space to space, running the same wood flooring throughout, using the same paint colors, and generally creating a consistent look from room to room. Located in Lafayette, CA this remodeled single-family house is 3,363 square foot, 4 bedroom, and 3.5 bathroom.
Klopf Architecture Project Team: John Klopf, AIA, Jackie Detamore, and Jeffrey Prose
Landscape Design: Envision Landscape Studio
Structural Engineer: Brian Dotson Consulting Engineers
Contractor: Kasten Builders
Photography ©2015 Mariko Reed
Staging: The Design Shop
Location: Lafayette, CA
Year completed: 2014
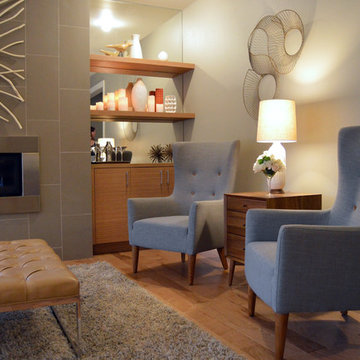
Пример оригинального дизайна: гостиная комната среднего размера в стиле ретро с серыми стенами, светлым паркетным полом, горизонтальным камином и фасадом камина из плитки
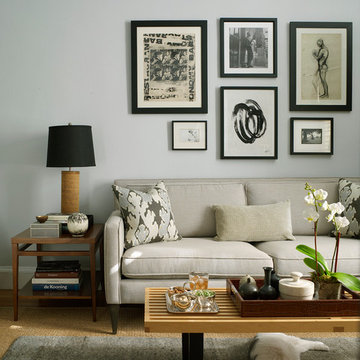
Photography: Tria Giovan
Источник вдохновения для домашнего уюта: гостиная комната:: освещение в стиле ретро
Источник вдохновения для домашнего уюта: гостиная комната:: освещение в стиле ретро
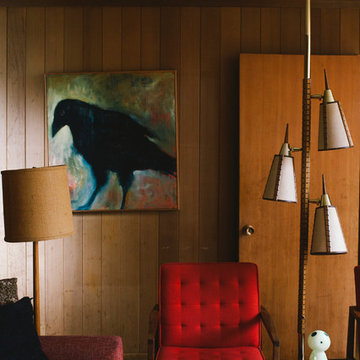
Photo: A Darling Felicity Photography © 2015 Houzz
Источник вдохновения для домашнего уюта: изолированная гостиная комната среднего размера в стиле ретро с коричневыми стенами и скрытым телевизором
Источник вдохновения для домашнего уюта: изолированная гостиная комната среднего размера в стиле ретро с коричневыми стенами и скрытым телевизором
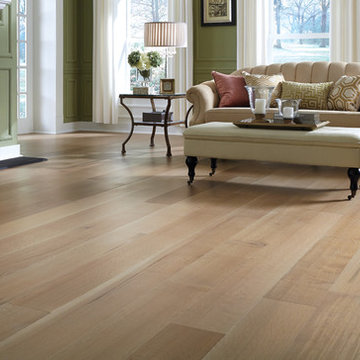
The ultimate choice for gracious living featuring Quartersawn White Oak flooring with a rich smooth look that is impeccably fashionable.
Источник вдохновения для домашнего уюта: большая изолированная гостиная комната в стиле ретро с зелеными стенами, светлым паркетным полом, стандартным камином и фасадом камина из штукатурки без телевизора
Источник вдохновения для домашнего уюта: большая изолированная гостиная комната в стиле ретро с зелеными стенами, светлым паркетным полом, стандартным камином и фасадом камина из штукатурки без телевизора

На фото: большая открытая гостиная комната в стиле ретро с бежевыми стенами, полом из керамической плитки, печью-буржуйкой, фасадом камина из кирпича, серым полом, телевизором на стене и коричневым диваном с

Claire Callagy
Свежая идея для дизайна: маленькая изолированная, парадная гостиная комната в стиле ретро с бежевыми стенами и светлым паркетным полом для на участке и в саду - отличное фото интерьера
Свежая идея для дизайна: маленькая изолированная, парадная гостиная комната в стиле ретро с бежевыми стенами и светлым паркетным полом для на участке и в саду - отличное фото интерьера
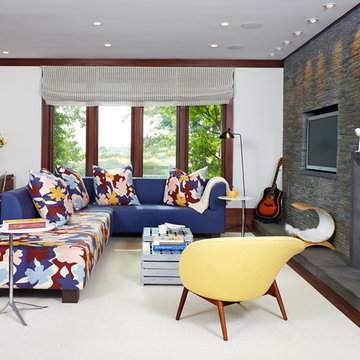
Стильный дизайн: открытая гостиная комната среднего размера в стиле ретро с белыми стенами, темным паркетным полом, стандартным камином, фасадом камина из камня и мультимедийным центром - последний тренд
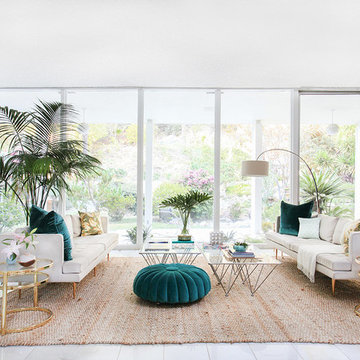
Love the way Orlando mirrored the products in Kelly's living room. Photographs by Tessa Neustadt and Sean Gin. Styled by HOMEPOLISH.
Идея дизайна: открытая гостиная комната:: освещение в стиле ретро
Идея дизайна: открытая гостиная комната:: освещение в стиле ретро
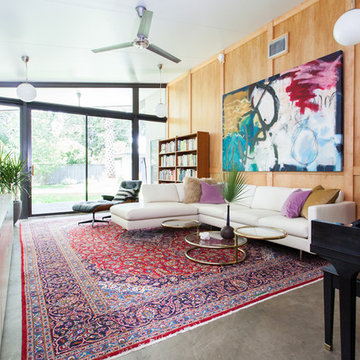
Interior Design by Sarah Stacey Interior Design, Photography by Erin Williamson, Art by Elisa Gomez
На фото: гостиная комната:: освещение в стиле ретро с
На фото: гостиная комната:: освещение в стиле ретро с
Гостиная в стиле ретро – фото дизайна интерьера
5


