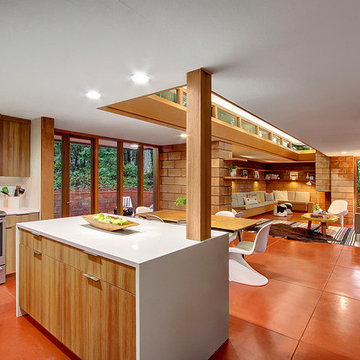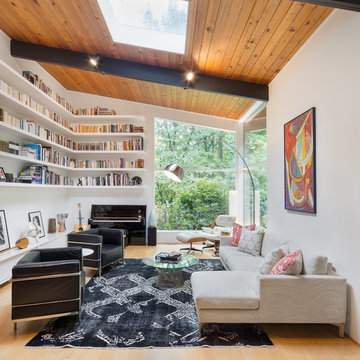Гостиная в стиле ретро – фото дизайна интерьера
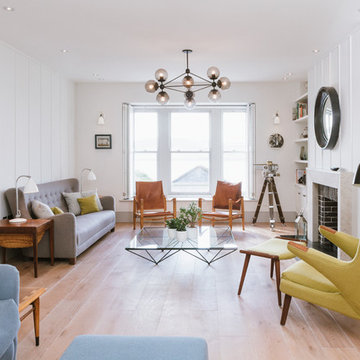
Идея дизайна: изолированная гостиная комната среднего размера в стиле ретро с белыми стенами, светлым паркетным полом, стандартным камином и фасадом камина из кирпича без телевизора
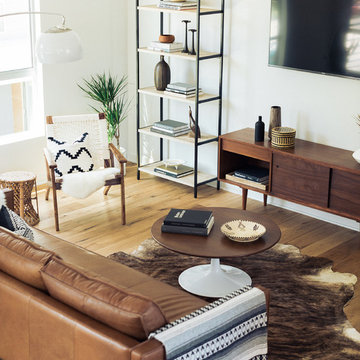
Christopher Lee
Стильный дизайн: гостиная комната:: освещение в стиле ретро - последний тренд
Стильный дизайн: гостиная комната:: освещение в стиле ретро - последний тренд
Find the right local pro for your project
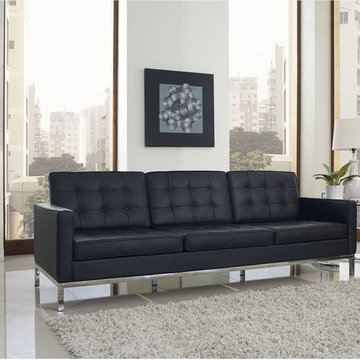
This defines class mid-century design. Linear, well made, simple but smart design. Comfortable and a reasonable price was what M-C design was about originally. Note the chrome frame, tufted back and seat.Matching chair and sectional as well as benches.
Buy Now
91"w x 31"d x 31"h overall dimension
23"h armrest height
21"d x 16"h seat dimensions
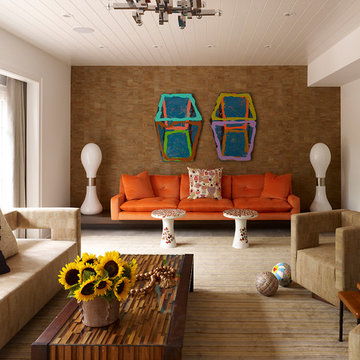
Пример оригинального дизайна: парадная, изолированная гостиная комната в стиле ретро с белыми стенами и светлым паркетным полом без телевизора

The owners of this property had been away from the Bay Area for many years, and looked forward to returning to an elegant mid-century modern house. The one they bought was anything but that. Faced with a “remuddled” kitchen from one decade, a haphazard bedroom / family room addition from another, and an otherwise disjointed and generally run-down mid-century modern house, the owners asked Klopf Architecture and Envision Landscape Studio to re-imagine this house and property as a unified, flowing, sophisticated, warm, modern indoor / outdoor living space for a family of five.
Opening up the spaces internally and from inside to out was the first order of business. The formerly disjointed eat-in kitchen with 7 foot high ceilings were opened up to the living room, re-oriented, and replaced with a spacious cook's kitchen complete with a row of skylights bringing light into the space. Adjacent the living room wall was completely opened up with La Cantina folding door system, connecting the interior living space to a new wood deck that acts as a continuation of the wood floor. People can flow from kitchen to the living / dining room and the deck seamlessly, making the main entertainment space feel at once unified and complete, and at the same time open and limitless.
Klopf opened up the bedroom with a large sliding panel, and turned what was once a large walk-in closet into an office area, again with a large sliding panel. The master bathroom has high windows all along one wall to bring in light, and a large wet room area for the shower and tub. The dark, solid roof structure over the patio was replaced with an open trellis that allows plenty of light, brightening the new deck area as well as the interior of the house.
All the materials of the house were replaced, apart from the framing and the ceiling boards. This allowed Klopf to unify the materials from space to space, running the same wood flooring throughout, using the same paint colors, and generally creating a consistent look from room to room. Located in Lafayette, CA this remodeled single-family house is 3,363 square foot, 4 bedroom, and 3.5 bathroom.
Klopf Architecture Project Team: John Klopf, AIA, Jackie Detamore, and Jeffrey Prose
Landscape Design: Envision Landscape Studio
Structural Engineer: Brian Dotson Consulting Engineers
Contractor: Kasten Builders
Photography ©2015 Mariko Reed
Staging: The Design Shop
Location: Lafayette, CA
Year completed: 2014

The wide sliding barn door allows the living room and den to be part of the same space or separated for privacy when the den is used for overflow sleeping or television room. Varying materials, window shade pockets and other treatments add interest and depth to the low ceilings.
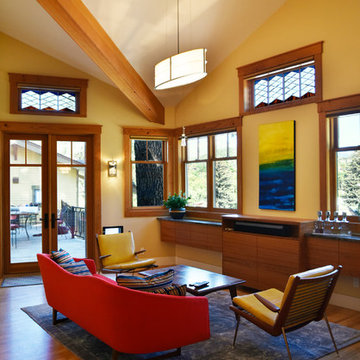
Photography by Heather Mace of RA+A
Architecture + Structural Engineering by Reynolds Ash + Associates.
Стильный дизайн: большая открытая гостиная комната в стиле ретро с желтыми стенами, светлым паркетным полом, двусторонним камином и фасадом камина из камня без телевизора - последний тренд
Стильный дизайн: большая открытая гостиная комната в стиле ретро с желтыми стенами, светлым паркетным полом, двусторонним камином и фасадом камина из камня без телевизора - последний тренд
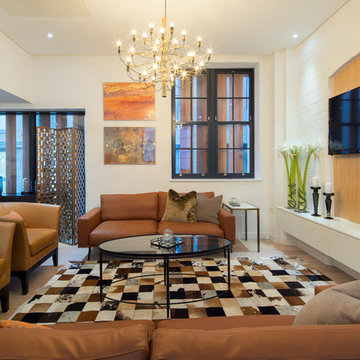
Tony Murray
На фото: парадная гостиная комната в стиле ретро с белыми стенами и телевизором на стене
На фото: парадная гостиная комната в стиле ретро с белыми стенами и телевизором на стене

Teal, blue, and green was the color direction for this family room project. The bold pops of color combined with the nuetral grey of the upholstery creates a dazzling color story. The clean and classic mid-century funriture profiles mixed with the linear styled media wall and the fluid patterned drapery panels results in a well balanced peaceful space.
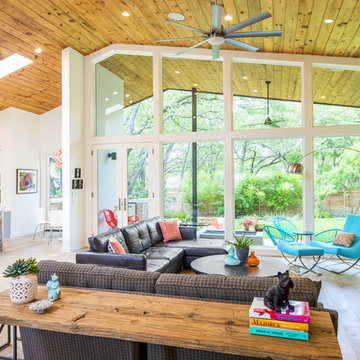
Merrick Ales
Стильный дизайн: открытая гостиная комната:: освещение в стиле ретро с телевизором на стене и светлым паркетным полом - последний тренд
Стильный дизайн: открытая гостиная комната:: освещение в стиле ретро с телевизором на стене и светлым паркетным полом - последний тренд
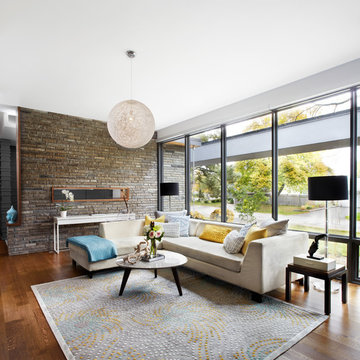
Стильный дизайн: парадная гостиная комната в стиле ретро с паркетным полом среднего тона и ковром на полу - последний тренд
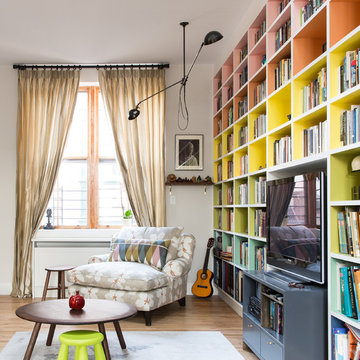
Photo by Alice Gao
Источник вдохновения для домашнего уюта: гостиная комната в стиле ретро с с книжными шкафами и полками, серыми стенами, паркетным полом среднего тона, мультимедийным центром и акцентной стеной
Источник вдохновения для домашнего уюта: гостиная комната в стиле ретро с с книжными шкафами и полками, серыми стенами, паркетным полом среднего тона, мультимедийным центром и акцентной стеной
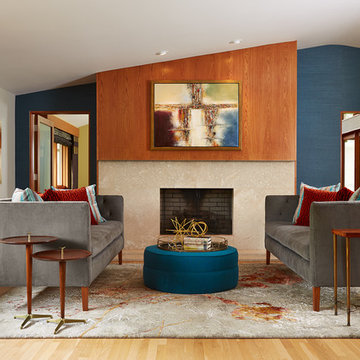
Susan Gilmore
Источник вдохновения для домашнего уюта: гостиная комната в стиле ретро с синими стенами и стандартным камином
Источник вдохновения для домашнего уюта: гостиная комната в стиле ретро с синими стенами и стандартным камином
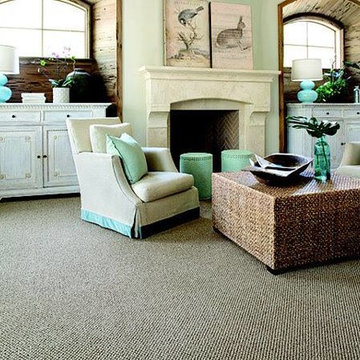
Источник вдохновения для домашнего уюта: парадная, изолированная гостиная комната среднего размера в стиле ретро с бежевыми стенами, ковровым покрытием, стандартным камином и фасадом камина из камня
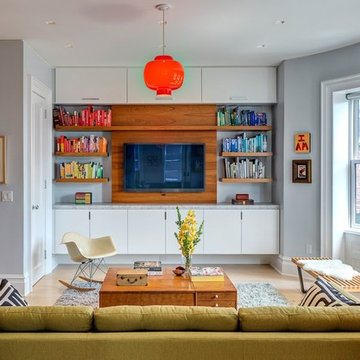
Francis Dzikowski
На фото: парадная, изолированная гостиная комната в стиле ретро с телевизором на стене и светлым паркетным полом
На фото: парадная, изолированная гостиная комната в стиле ретро с телевизором на стене и светлым паркетным полом
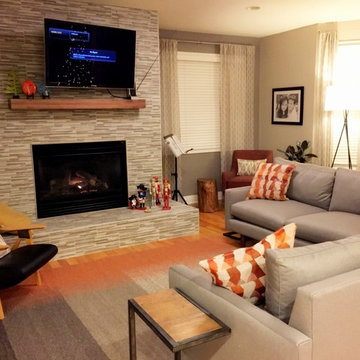
This project focuses on the transformation of a living room in the Observatory Park neighborhood of Denver. Our client for this project is a young, design-appreciating mom who wants a functional space that also addresses her love for good design. With a heavy Mid-Century Modern influence, we've developed a design that provides warmth, texture, and an entirely new orientation for her modern lifestyle.
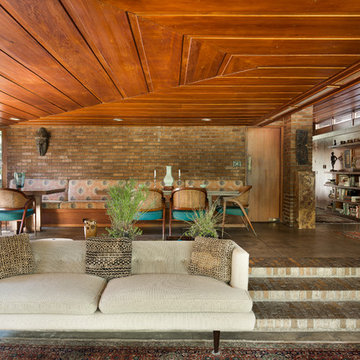
Tony Thompson
Стильный дизайн: открытая гостиная комната в стиле ретро - последний тренд
Стильный дизайн: открытая гостиная комната в стиле ретро - последний тренд
Гостиная в стиле ретро – фото дизайна интерьера
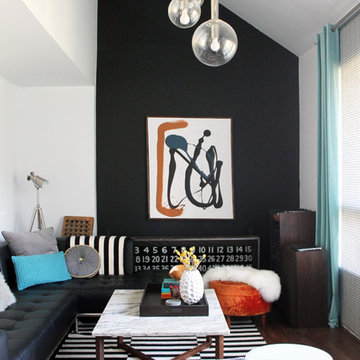
Photo: Laura Garner © 2014 Houzz
Идея дизайна: парадная гостиная комната в стиле ретро с черными стенами, темным паркетным полом и акцентной стеной без камина, телевизора
Идея дизайна: парадная гостиная комната в стиле ретро с черными стенами, темным паркетным полом и акцентной стеной без камина, телевизора
8


