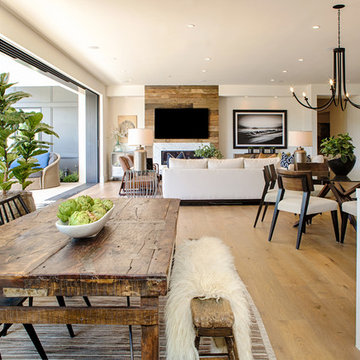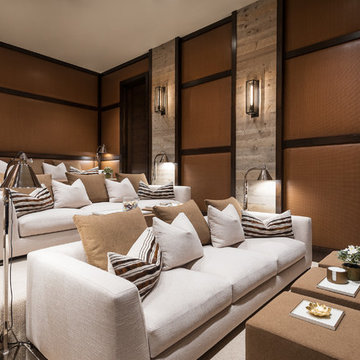Гостиная в стиле модернизм – фото дизайна интерьера
Сортировать:
Бюджет
Сортировать:Популярное за сегодня
161 - 180 из 310 808 фото
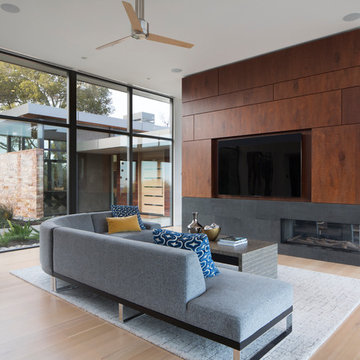
The family room is designed for entertainment with views of the other wing of the house, the main entry and game room, and the oak trees with valley, mountains beyond. The existing fireplace was remodeled with Sapele random plank design above and lava stone lower cladding. The fireplace is an Ortal three-sided gas unit.
Philip Liang Photography

Steve Keating
На фото: открытая гостиная комната среднего размера в стиле модернизм с белыми стенами, полом из керамогранита, горизонтальным камином, фасадом камина из камня, телевизором на стене и белым полом
На фото: открытая гостиная комната среднего размера в стиле модернизм с белыми стенами, полом из керамогранита, горизонтальным камином, фасадом камина из камня, телевизором на стене и белым полом
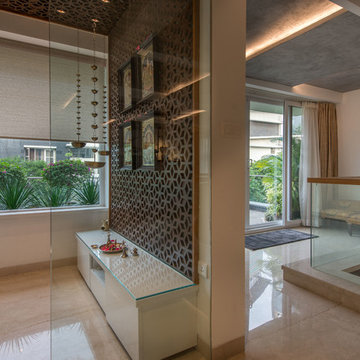
Ricken Desai
Стильный дизайн: гостиная комната в стиле модернизм - последний тренд
Стильный дизайн: гостиная комната в стиле модернизм - последний тренд
Find the right local pro for your project

Corey Gaffer
Свежая идея для дизайна: открытая гостиная комната в стиле модернизм с белыми стенами, горизонтальным камином, телевизором на стене, темным паркетным полом и ковром на полу - отличное фото интерьера
Свежая идея для дизайна: открытая гостиная комната в стиле модернизм с белыми стенами, горизонтальным камином, телевизором на стене, темным паркетным полом и ковром на полу - отличное фото интерьера
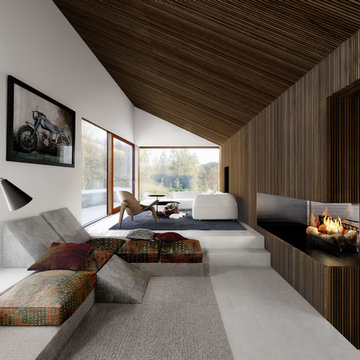
На фото: парадная, изолированная гостиная комната среднего размера в стиле модернизм с белыми стенами, полом из ламината, стандартным камином, фасадом камина из дерева, телевизором на стене и серым полом с
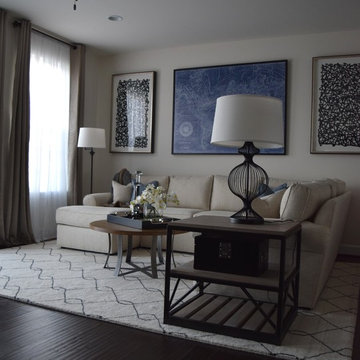
"Edgy" was how I defined my client's style after meeting with them for the first time. Starting with a neutral base, and then layering in pops of navy and black in the accessories was my solution to creating a cozy but clean living space. The abstract art, geometric rug and pillows, and structured metal pieces all come together to create an "edgy" vibe that is perfect for my clients.
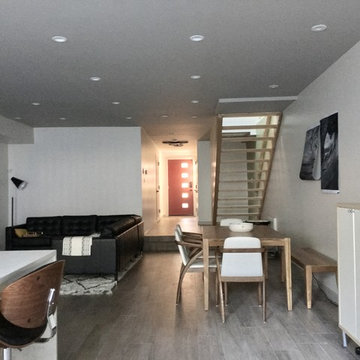
Open space concept great room. Featuring a wood dining table with white leather dining chairs. Living room area with black leather sofa and decorative area rug. Neutral colors complete the minimalist look.

Свежая идея для дизайна: домашний кинотеатр в стиле модернизм - отличное фото интерьера
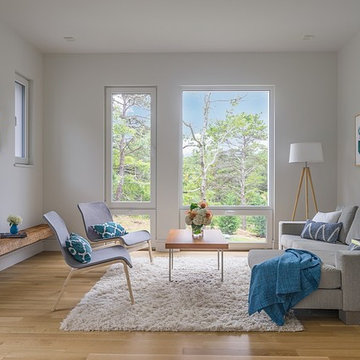
This modern green home offers both a vacation destination on Cape Cod near local family members and an opportunity for rental income.
FAMILY ROOTS. A West Coast couple living in the San Francisco Bay Area sought a permanent East Coast vacation home near family members living on Cape Cod. As academic professionals focused on sustainability, they sought a green, energy efficient home that was well-aligned with their values. With no green homes available for sale on Cape Cod, they decided to purchase land near their family and build their own.
SLOPED SITE. Comprised of a 3/4 acre lot nestled in the pines, the steeply sloping terrain called for a plan that embraced and took advantage of the slope. Of equal priority was optimizing solar exposure, preserving privacy from abutters, and creating outdoor living space. The design accomplished these goals with a simple, rectilinear form, offering living space on the both entry and lower/basement levels. The stepped foundation allows for a walk-out basement level with light-filled living space on the down-hill side of the home. The traditional basement on the eastern, up-hill side houses mechanical equipment and a home gym. The house welcomes natural light throughout, captures views of the forest, and delivers entertainment space that connects indoor living space to outdoor deck and dining patio.
MODERN VISION. The clean building form and uncomplicated finishes pay homage to the modern architectural legacy on the outer Cape. Durable and economical fiber cement panels, fixed with aluminum channels, clad the primary form. Cedar clapboards provide a visual accent at the south-facing living room, which extends a single roof plane to cover the entry porch.
SMART USE OF SPACE. On the entry level, the “L”-shaped living, dining, and kitchen space connects to the exterior living, dining, and grilling spaces to effectively double the home’s summertime entertainment area. Placed at the western end of the entry level (where it can retain privacy but still claim expansive downhill views) is the master suite with a built-in study. The lower level has two guest bedrooms, a second full bathroom, and laundry. The flexibility of the space—crucial in a house with a modest footprint—emerges in one of the guest bedrooms, which doubles as home office by opening the barn-style double doors to connect it to the bright, airy open stair leading up to the entry level. Thoughtful design, generous ceiling heights and large windows transform the modest 1,100 sf* footprint into a well-lit, spacious home. *(total finished space is 1800 sf)
RENTAL INCOME. The property works for its owners by netting rental income when the owners are home in San Francisco. The house especially caters to vacationers bound for nearby Mayo Beach and includes an outdoor shower adjacent to the lower level entry door. In contrast to the bare bones cottages that are typically available on the Cape, this home offers prospective tenants a modern aesthetic, paired with luxurious and green features. Durable finishes inside and out will ensure longevity with the heavier use that comes with a rental property.
COMFORT YEAR-ROUND. The home is super-insulated and air-tight, with mechanical ventilation to provide continuous fresh air from the outside. High performance triple-paned windows complement the building enclosure and maximize passive solar gain while ensuring a warm, draft-free winter, even when sitting close to the glass. A properly sized air source heat pump offers efficient heating & cooling, and includes a carefully designed the duct distribution system to provide even comfort throughout the house. The super-insulated envelope allows us to significantly reduce the equipment capacity, duct size, and airflow quantities, while maintaining unparalleled thermal comfort.
ENERGY EFFICIENT. The building’s shell and mechanical systems play instrumental roles in the home’s exceptional performance. The building enclosure reduces the most significant energy glutton: heating. Continuous super-insulation, thorough air sealing, triple-pane windows, and passive solar gain work together to yield a miniscule heating load. All active energy consumers are extremely efficient: an air source heat pump for heating and cooling, a heat pump hot water heater, LED lighting, energy recovery ventilation (ERV), and high efficiency appliances. The result is a home that uses 70% less energy than a similar new home built to code requirements.
OVERALL. The home embodies the owners’ goals and values while comprehensively enabling thermal comfort, energy efficiency, a vacation respite, and supplementary income.
PROJECT TEAM
ZeroEnergy Design - Architect & Mechanical Designer
A.F. Hultin & Co. - Contractor
Pamet Valley Landscape Design - Landscape & Masonry
Lisa Finch - Original Artwork
European Architectural Supply - Windows
Eric Roth Photography - Photography
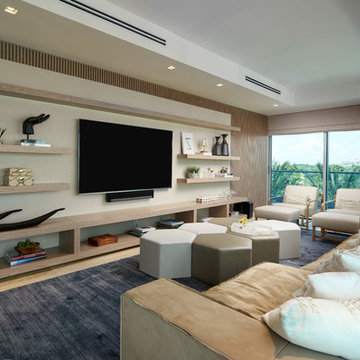
Grossman Photos
Пример оригинального дизайна: открытая гостиная комната среднего размера в стиле модернизм с мультимедийным центром и ковром на полу
Пример оригинального дизайна: открытая гостиная комната среднего размера в стиле модернизм с мультимедийным центром и ковром на полу
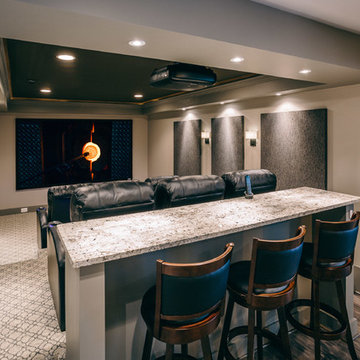
Идея дизайна: изолированный домашний кинотеатр среднего размера в стиле модернизм с серыми стенами, ковровым покрытием, проектором и серым полом

Пример оригинального дизайна: большая открытая гостиная комната в стиле модернизм с бежевыми стенами, паркетным полом среднего тона, стандартным камином, фасадом камина из дерева, телевизором на стене и коричневым полом

We were asked by the client to produce designs for a small mews house that would maximise the potential of the site on this very compact footprint. One of the principal design requirements was to bring as much natural light down through the building as possible without compromising room sizes and spacial arrangements. Both a full basement and roof extension have been added doubling the floor area. A stacked two storey cantilevered glass stair with full height glazed screens connects the upper floors to the basement maximising daylight penetration. The positioning and the transparency of the stair on the rear wall of the house create the illusion of space and provide a dramatic statement in the open plan rooms of the house. Wide plank, full length, natural timber floors are used as a warm contrast to the harder glazed elements.
The project was highly commended at the United Kingdom Property Awards and commended at the Sunday Times British Homes Awards. The project has been published in Grand Designs Magazine, The Sunday Times and Sunday Telegraph.
Project Location: Princes Mews, Notting Hill Gate
Project Type: New Build
Internal Floor Area after: 150m2
Photography: Nerida Howard Photography
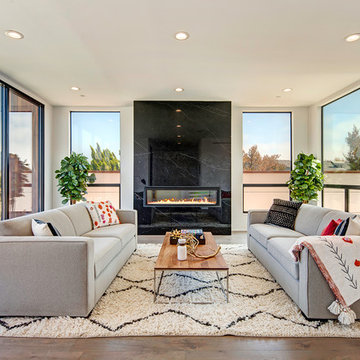
На фото: большая открытая гостиная комната в стиле модернизм с паркетным полом среднего тона, стандартным камином и фасадом камина из камня

Идея дизайна: парадная, изолированная гостиная комната среднего размера в стиле модернизм с серыми стенами, полом из ламината, стандартным камином, фасадом камина из камня и коричневым полом без телевизора
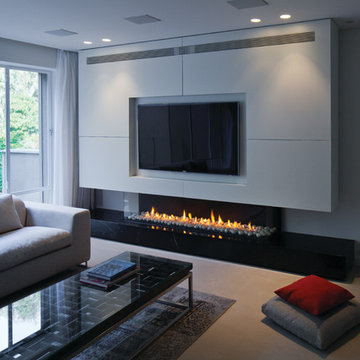
На фото: гостиная комната в стиле модернизм с белыми стенами, горизонтальным камином, бежевым полом и телевизором на стене
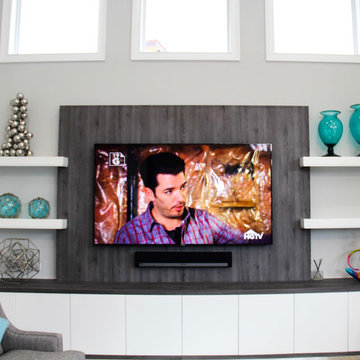
Customized Wall Unit - Complete Design.
TV Wall Unit Custom - Interior Design Company.
We manufacture Wall Units - Made in USA.
Italian Design - Boca Raton/FL
Call us to schedule a Free in-Home Consultation:
(561) 989 0307 / (561) 929 9833
We speak Italian, Portuguese and Spanish.
Гостиная в стиле модернизм – фото дизайна интерьера

Пример оригинального дизайна: гостиная комната среднего размера в стиле модернизм с коричневыми стенами, паркетным полом среднего тона, двусторонним камином, фасадом камина из металла и коричневым полом
9


