Гостиная в стиле лофт с отдельно стоящим телевизором – фото дизайна интерьера
Сортировать:
Бюджет
Сортировать:Популярное за сегодня
1 - 20 из 1 158 фото

Диван в центре гостиной отлично зонирует пространство. При этом не Делает его невероятно уютным.
Источник вдохновения для домашнего уюта: парадная, открытая гостиная комната среднего размера в стиле лофт с красными стенами, темным паркетным полом, отдельно стоящим телевизором, коричневым полом, кирпичными стенами и горчичным диваном
Источник вдохновения для домашнего уюта: парадная, открытая гостиная комната среднего размера в стиле лофт с красными стенами, темным паркетным полом, отдельно стоящим телевизором, коричневым полом, кирпичными стенами и горчичным диваном

Modern studio apartment for the young girl.
Visualisation by Sergey Groshkov
Источник вдохновения для домашнего уюта: парадная, двухуровневая гостиная комната среднего размера в стиле лофт с белыми стенами, полом из ламината, отдельно стоящим телевизором и бежевым полом без камина
Источник вдохновения для домашнего уюта: парадная, двухуровневая гостиная комната среднего размера в стиле лофт с белыми стенами, полом из ламината, отдельно стоящим телевизором и бежевым полом без камина

Established in 1895 as a warehouse for the spice trade, 481 Washington was built to last. With its 25-inch-thick base and enchanting Beaux Arts facade, this regal structure later housed a thriving Hudson Square printing company. After an impeccable renovation, the magnificent loft building’s original arched windows and exquisite cornice remain a testament to the grandeur of days past. Perfectly anchored between Soho and Tribeca, Spice Warehouse has been converted into 12 spacious full-floor lofts that seamlessly fuse Old World character with modern convenience. Steps from the Hudson River, Spice Warehouse is within walking distance of renowned restaurants, famed art galleries, specialty shops and boutiques. With its golden sunsets and outstanding facilities, this is the ideal destination for those seeking the tranquil pleasures of the Hudson River waterfront.
Expansive private floor residences were designed to be both versatile and functional, each with 3 to 4 bedrooms, 3 full baths, and a home office. Several residences enjoy dramatic Hudson River views.
This open space has been designed to accommodate a perfect Tribeca city lifestyle for entertaining, relaxing and working.
This living room design reflects a tailored “old world” look, respecting the original features of the Spice Warehouse. With its high ceilings, arched windows, original brick wall and iron columns, this space is a testament of ancient time and old world elegance.
The design choices are a combination of neutral, modern finishes such as the Oak natural matte finish floors and white walls, white shaker style kitchen cabinets, combined with a lot of texture found in the brick wall, the iron columns and the various fabrics and furniture pieces finishes used thorughout the space and highlited by a beautiful natural light brought in through a wall of arched windows.
The layout is open and flowing to keep the feel of grandeur of the space so each piece and design finish can be admired individually.
As soon as you enter, a comfortable Eames Lounge chair invites you in, giving her back to a solid brick wall adorned by the “cappucino” art photography piece by Francis Augustine and surrounded by flowing linen taupe window drapes and a shiny cowhide rug.
The cream linen sectional sofa takes center stage, with its sea of textures pillows, giving it character, comfort and uniqueness. The living room combines modern lines such as the Hans Wegner Shell chairs in walnut and black fabric with rustic elements such as this one of a kind Indonesian antique coffee table, giant iron antique wall clock and hand made jute rug which set the old world tone for an exceptional interior.
Photography: Francis Augustine
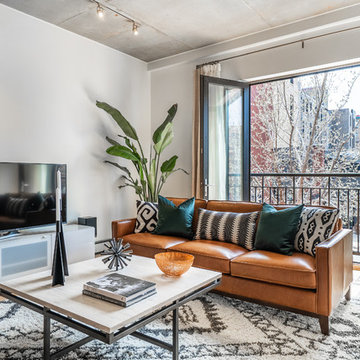
Contemporary Neutral Living Room With City Views.
Low horizontal furnishings not only create clean lines in this contemporary living room, they guarantee unobstructed city views out the French doors. The room's neutral palette gets a color infusion thanks to the large plant in the corner and some teal pillows on the couch.
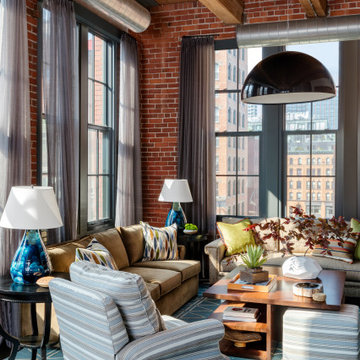
Our Cambridge interior design studio gave a warm and welcoming feel to this converted loft featuring exposed-brick walls and wood ceilings and beams. Comfortable yet stylish furniture, metal accents, printed wallpaper, and an array of colorful rugs add a sumptuous, masculine vibe.
---
Project designed by Boston interior design studio Dane Austin Design. They serve Boston, Cambridge, Hingham, Cohasset, Newton, Weston, Lexington, Concord, Dover, Andover, Gloucester, as well as surrounding areas.
For more about Dane Austin Design, see here: https://daneaustindesign.com/
To learn more about this project, see here:
https://daneaustindesign.com/luxury-loft

Photo Credit: Mark Woods
На фото: открытая гостиная комната среднего размера в стиле лофт с бетонным полом, белыми стенами и отдельно стоящим телевизором без камина
На фото: открытая гостиная комната среднего размера в стиле лофт с бетонным полом, белыми стенами и отдельно стоящим телевизором без камина
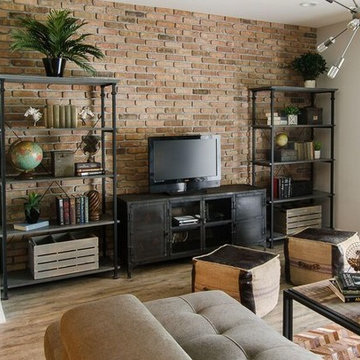
John Lennon
На фото: маленькая открытая гостиная комната в стиле лофт с серыми стенами, полом из винила и отдельно стоящим телевизором для на участке и в саду с
На фото: маленькая открытая гостиная комната в стиле лофт с серыми стенами, полом из винила и отдельно стоящим телевизором для на участке и в саду с
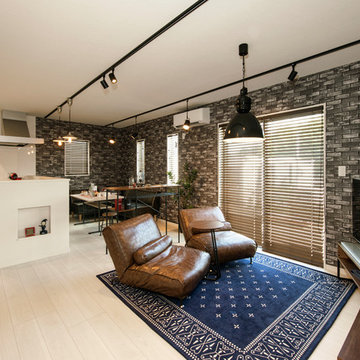
Источник вдохновения для домашнего уюта: маленькая открытая гостиная комната в стиле лофт с отдельно стоящим телевизором, бежевым полом и светлым паркетным полом для на участке и в саду
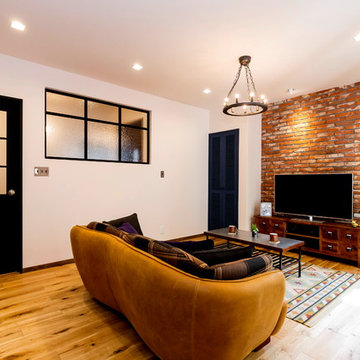
Свежая идея для дизайна: гостиная комната в стиле лофт с белыми стенами, паркетным полом среднего тона, отдельно стоящим телевизором и коричневым полом - отличное фото интерьера
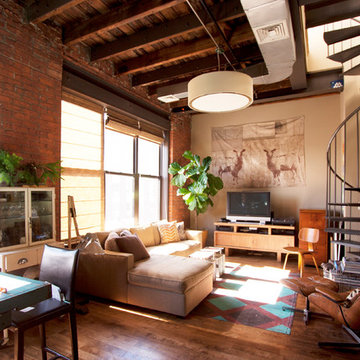
Chris Dorsey Photography © 2012 Houzz
Стильный дизайн: гостиная комната в стиле лофт с бежевыми стенами и отдельно стоящим телевизором - последний тренд
Стильный дизайн: гостиная комната в стиле лофт с бежевыми стенами и отдельно стоящим телевизором - последний тренд
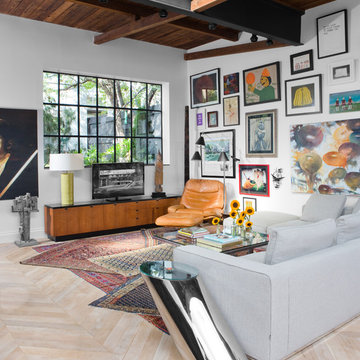
На фото: открытая гостиная комната среднего размера в стиле лофт с белыми стенами, отдельно стоящим телевизором, светлым паркетным полом и бежевым полом без камина
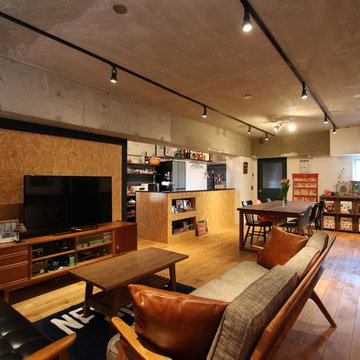
nuリノベーション
Идея дизайна: гостиная комната в стиле лофт с белыми стенами, паркетным полом среднего тона, отдельно стоящим телевизором и коричневым полом
Идея дизайна: гостиная комната в стиле лофт с белыми стенами, паркетным полом среднего тона, отдельно стоящим телевизором и коричневым полом
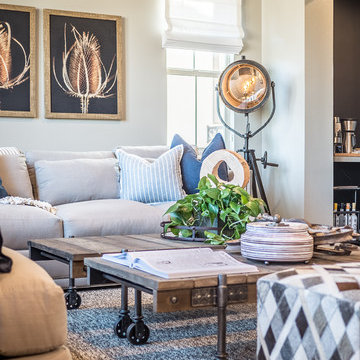
Megan Meek
Свежая идея для дизайна: открытая гостиная комната среднего размера в стиле лофт с бежевыми стенами, паркетным полом среднего тона и отдельно стоящим телевизором - отличное фото интерьера
Свежая идея для дизайна: открытая гостиная комната среднего размера в стиле лофт с бежевыми стенами, паркетным полом среднего тона и отдельно стоящим телевизором - отличное фото интерьера

Interior Design by Materials + Methods Design.
Источник вдохновения для домашнего уюта: открытая гостиная комната в стиле лофт с красными стенами, бетонным полом, отдельно стоящим телевизором, серым полом, балками на потолке, деревянным потолком и кирпичными стенами
Источник вдохновения для домашнего уюта: открытая гостиная комната в стиле лофт с красными стенами, бетонным полом, отдельно стоящим телевизором, серым полом, балками на потолке, деревянным потолком и кирпичными стенами
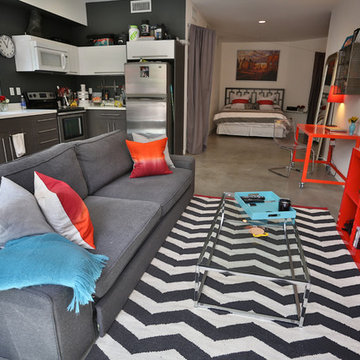
Tyler Mark Henderson
www.tylermarkhenderson.com
На фото: маленькая открытая гостиная комната в стиле лофт с белыми стенами, бетонным полом и отдельно стоящим телевизором для на участке и в саду
На фото: маленькая открытая гостиная комната в стиле лофт с белыми стенами, бетонным полом и отдельно стоящим телевизором для на участке и в саду
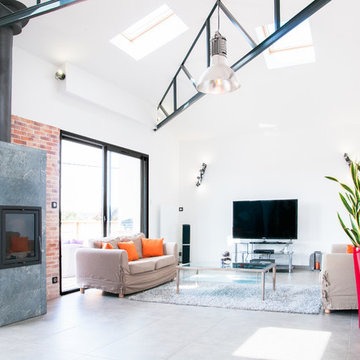
© A.Tatin Photographe
На фото: большая открытая гостиная комната в стиле лофт с белыми стенами, полом из керамической плитки и отдельно стоящим телевизором с
На фото: большая открытая гостиная комната в стиле лофт с белыми стенами, полом из керамической плитки и отдельно стоящим телевизором с
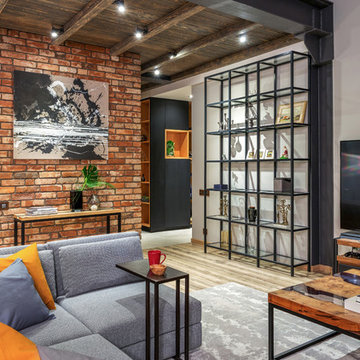
Квартира оформлена в стиле индустриального лофта. Объект интересен своим пространственным решением.
Авторы проекта: Станислав Тихонов, Антон Костюкович
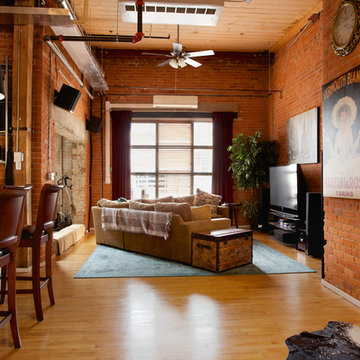
Ryan Patrick Kelly Photographs
На фото: открытая гостиная комната в стиле лофт с красными стенами, паркетным полом среднего тона и отдельно стоящим телевизором с
На фото: открытая гостиная комната в стиле лофт с красными стенами, паркетным полом среднего тона и отдельно стоящим телевизором с
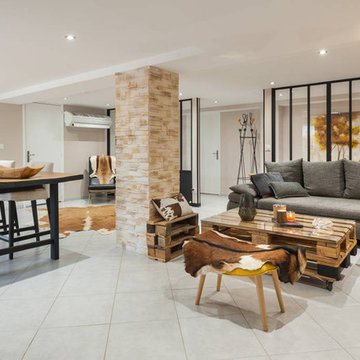
Espace séjour ouvert offrant un espace lecture, salon et salle à manger. Dans une ambiance industrielle grâce à des matériaux de récupération et vieux meubles rénovés
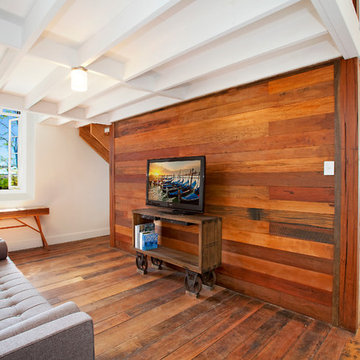
Идея дизайна: гостиная комната в стиле лофт с паркетным полом среднего тона, отдельно стоящим телевизором и коричневыми стенами
Гостиная в стиле лофт с отдельно стоящим телевизором – фото дизайна интерьера
1

