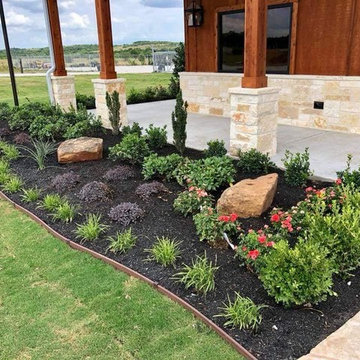Гостиная в стиле кантри – фото дизайна интерьера
Сортировать:
Бюджет
Сортировать:Популярное за сегодня
121 - 140 из 110 451 фото
1 из 5

Идея дизайна: огромная открытая гостиная комната в стиле кантри с белыми стенами, паркетным полом среднего тона, стандартным камином, фасадом камина из камня, скрытым телевизором и коричневым полом

Стильный дизайн: большая открытая гостиная комната в стиле кантри с серыми стенами, стандартным камином, фасадом камина из плитки, телевизором на стене, коричневым полом и темным паркетным полом - последний тренд
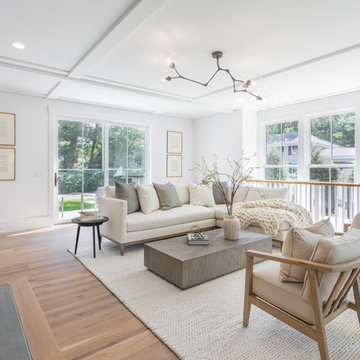
Пример оригинального дизайна: большая открытая гостиная комната в стиле кантри с домашним баром, белыми стенами, светлым паркетным полом, стандартным камином, фасадом камина из камня и бежевым полом
Find the right local pro for your project
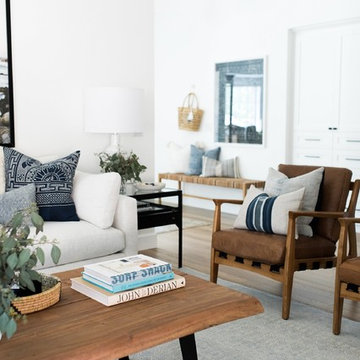
Свежая идея для дизайна: гостиная комната в стиле кантри - отличное фото интерьера
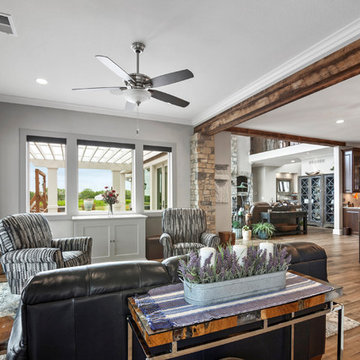
Пример оригинального дизайна: большая парадная, открытая гостиная комната в стиле кантри с серыми стенами, полом из керамической плитки, скрытым телевизором и коричневым полом без камина
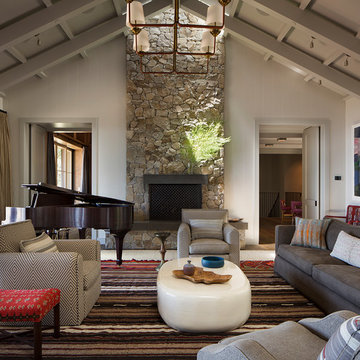
Стильный дизайн: гостиная комната в стиле кантри с белыми стенами, паркетным полом среднего тона, стандартным камином, фасадом камина из камня и коричневым полом - последний тренд
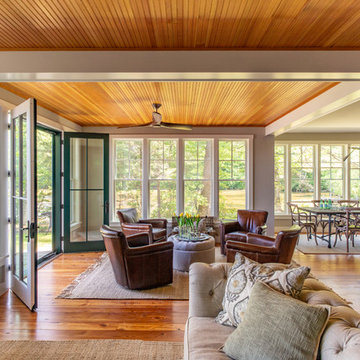
Situated on the edge of New Hampshire’s beautiful Lake Sunapee, this Craftsman-style shingle lake house peeks out from the towering pine trees that surround it. When the clients approached Cummings Architects, the lot consisted of 3 run-down buildings. The challenge was to create something that enhanced the property without overshadowing the landscape, while adhering to the strict zoning regulations that come with waterfront construction. The result is a design that encompassed all of the clients’ dreams and blends seamlessly into the gorgeous, forested lake-shore, as if the property was meant to have this house all along.
The ground floor of the main house is a spacious open concept that flows out to the stone patio area with fire pit. Wood flooring and natural fir bead-board ceilings pay homage to the trees and rugged landscape that surround the home. The gorgeous views are also captured in the upstairs living areas and third floor tower deck. The carriage house structure holds a cozy guest space with additional lake views, so that extended family and friends can all enjoy this vacation retreat together. Photo by Eric Roth

Источник вдохновения для домашнего уюта: гостиная комната в стиле кантри с с книжными шкафами и полками, коричневыми стенами и паркетным полом среднего тона
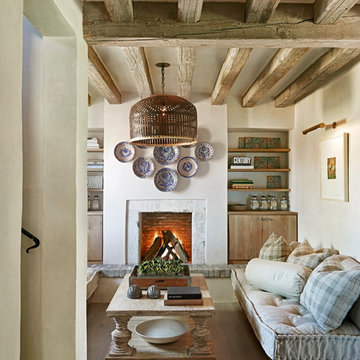
Идея дизайна: гостиная комната в стиле кантри с белыми стенами, паркетным полом среднего тона, стандартным камином и коричневым полом

Источник вдохновения для домашнего уюта: большая открытая гостиная комната в стиле кантри с белыми стенами, стандартным камином, фасадом камина из дерева, телевизором на стене, паркетным полом среднего тона, коричневым полом и ковром на полу

he open plan of the great room, dining and kitchen, leads to a completely covered outdoor living area for year-round entertaining in the Pacific Northwest. By combining tried and true farmhouse style with sophisticated, creamy colors and textures inspired by the home's surroundings, the result is a welcoming, cohesive and intriguing living experience.
For more photos of this project visit our website: https://wendyobrienid.com.
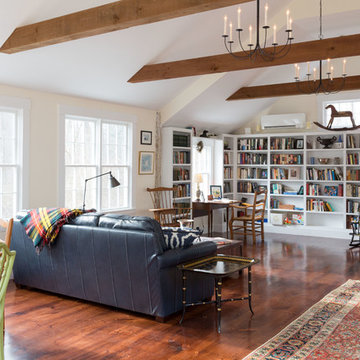
Стильный дизайн: большая открытая гостиная комната в стиле кантри с с книжными шкафами и полками, бежевыми стенами, темным паркетным полом, коричневым полом и ковром на полу без камина - последний тренд
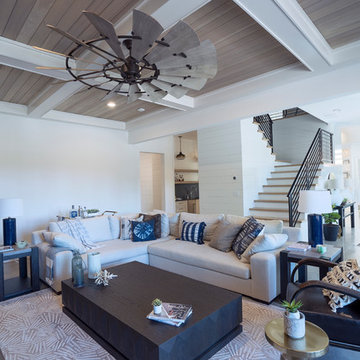
Пример оригинального дизайна: большая открытая гостиная комната в стиле кантри с белыми стенами, бетонным полом, стандартным камином, фасадом камина из камня, телевизором на стене и серым полом
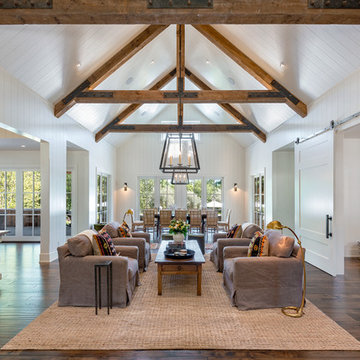
Bart Edson
Стильный дизайн: открытая гостиная комната в стиле кантри с белыми стенами, темным паркетным полом и коричневым полом - последний тренд
Стильный дизайн: открытая гостиная комната в стиле кантри с белыми стенами, темным паркетным полом и коричневым полом - последний тренд

David Lauer
Пример оригинального дизайна: парадная, открытая гостиная комната:: освещение в стиле кантри с белыми стенами, паркетным полом среднего тона, двусторонним камином и коричневым полом без телевизора
Пример оригинального дизайна: парадная, открытая гостиная комната:: освещение в стиле кантри с белыми стенами, паркетным полом среднего тона, двусторонним камином и коричневым полом без телевизора

Свежая идея для дизайна: парадная гостиная комната в стиле кантри с белыми стенами, паркетным полом среднего тона, стандартным камином, фасадом камина из бетона и коричневым полом без телевизора - отличное фото интерьера
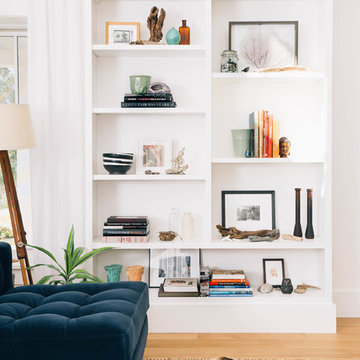
Photo by Kelly M. Shea
Пример оригинального дизайна: большая открытая гостиная комната в стиле кантри с белыми стенами, светлым паркетным полом и коричневым полом без телевизора
Пример оригинального дизайна: большая открытая гостиная комната в стиле кантри с белыми стенами, светлым паркетным полом и коричневым полом без телевизора
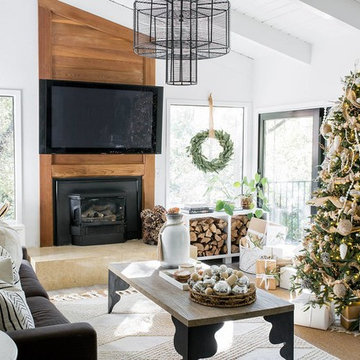
Christmas house tour, holidays, Christmas tree, Christmas decorations
Пример оригинального дизайна: гостиная комната в стиле кантри с белыми стенами, темным паркетным полом, печью-буржуйкой, телевизором на стене и коричневым полом
Пример оригинального дизайна: гостиная комната в стиле кантри с белыми стенами, темным паркетным полом, печью-буржуйкой, телевизором на стене и коричневым полом
Гостиная в стиле кантри – фото дизайна интерьера

Inspired by the surrounding landscape, the Craftsman/Prairie style is one of the few truly American architectural styles. It was developed around the turn of the century by a group of Midwestern architects and continues to be among the most comfortable of all American-designed architecture more than a century later, one of the main reasons it continues to attract architects and homeowners today. Oxbridge builds on that solid reputation, drawing from Craftsman/Prairie and classic Farmhouse styles. Its handsome Shingle-clad exterior includes interesting pitched rooflines, alternating rows of cedar shake siding, stone accents in the foundation and chimney and distinctive decorative brackets. Repeating triple windows add interest to the exterior while keeping interior spaces open and bright. Inside, the floor plan is equally impressive. Columns on the porch and a custom entry door with sidelights and decorative glass leads into a spacious 2,900-square-foot main floor, including a 19 by 24-foot living room with a period-inspired built-ins and a natural fireplace. While inspired by the past, the home lives for the present, with open rooms and plenty of storage throughout. Also included is a 27-foot-wide family-style kitchen with a large island and eat-in dining and a nearby dining room with a beadboard ceiling that leads out onto a relaxing 240-square-foot screen porch that takes full advantage of the nearby outdoors and a private 16 by 20-foot master suite with a sloped ceiling and relaxing personal sitting area. The first floor also includes a large walk-in closet, a home management area and pantry to help you stay organized and a first-floor laundry area. Upstairs, another 1,500 square feet awaits, with a built-ins and a window seat at the top of the stairs that nod to the home’s historic inspiration. Opt for three family bedrooms or use one of the three as a yoga room; the upper level also includes attic access, which offers another 500 square feet, perfect for crafts or a playroom. More space awaits in the lower level, where another 1,500 square feet (and an additional 1,000) include a recreation/family room with nine-foot ceilings, a wine cellar and home office.
Photographer: Jeff Garland
7


