Гостиная в стиле фьюжн с камином – фото дизайна интерьера
Сортировать:
Бюджет
Сортировать:Популярное за сегодня
21 - 40 из 12 021 фото
1 из 3

На фото: большая открытая гостиная комната в стиле фьюжн с домашним баром, серыми стенами, полом из керамогранита, горизонтальным камином, фасадом камина из камня, телевизором на стене, бежевым полом и обоями на стенах с

The formal living area in this Brooklyn brownstone once had an awful marble fireplace surround that didn't properly reflect the home's provenance. Sheetrock was peeled back to reveal the exposed brick chimney, we sourced a new mantel with dental molding from architectural salvage, and completed the surround with green marble tiles in an offset pattern. The chairs are Mid-Century Modern style and the love seat is custom-made in gray leather. Custom bookshelves and lower storage cabinets were also installed, overseen by antiqued-brass picture lights.

Пример оригинального дизайна: открытая гостиная комната в стиле фьюжн с домашним баром, бежевыми стенами, стандартным камином, фасадом камина из камня, телевизором на стене, коричневым полом, паркетным полом среднего тона и ковром на полу

Santa Fe Renovations - Living Room. Interior renovation modernizes clients' folk-art-inspired furnishings. New: paint finishes, hearth, seating, side tables, custom tv cabinet, contemporary art, antique rugs, window coverings, lighting, ceiling fans.
Contemporary art by Melanie Newcombe: https://melanienewcombe.com
Construction by Casanova Construction, Sapello, NM.
Photo by Abstract Photography, Inc., all rights reserved.
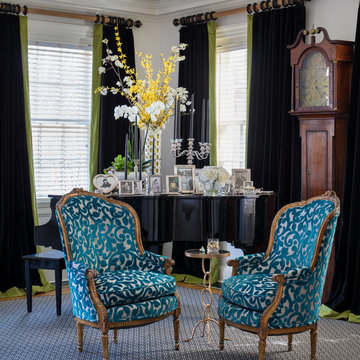
Gordon Gregory Photography
Свежая идея для дизайна: парадная, изолированная гостиная комната среднего размера в стиле фьюжн с серыми стенами, ковровым покрытием, стандартным камином, фасадом камина из камня и черным полом без телевизора - отличное фото интерьера
Свежая идея для дизайна: парадная, изолированная гостиная комната среднего размера в стиле фьюжн с серыми стенами, ковровым покрытием, стандартным камином, фасадом камина из камня и черным полом без телевизора - отличное фото интерьера
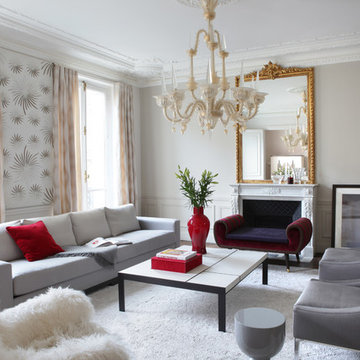
Свежая идея для дизайна: парадная, изолированная гостиная комната в стиле фьюжн с бежевыми стенами, паркетным полом среднего тона, стандартным камином и коричневым полом без телевизора - отличное фото интерьера
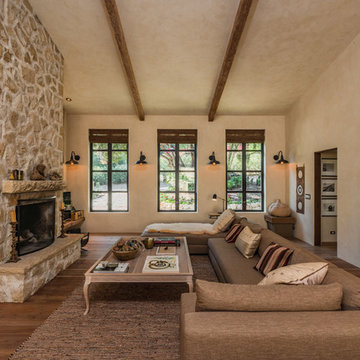
Пример оригинального дизайна: гостиная комната в стиле фьюжн с бежевыми стенами, темным паркетным полом, стандартным камином, фасадом камина из камня и коричневым полом

Kopal Jaitly
На фото: изолированная гостиная комната среднего размера в стиле фьюжн с синими стенами, стандартным камином, отдельно стоящим телевизором, коричневым полом и паркетным полом среднего тона с
На фото: изолированная гостиная комната среднего размера в стиле фьюжн с синими стенами, стандартным камином, отдельно стоящим телевизором, коричневым полом и паркетным полом среднего тона с
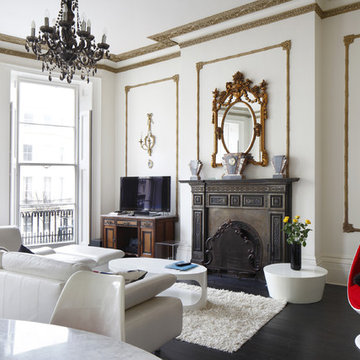
Emma Wood
Пример оригинального дизайна: большая парадная, открытая гостиная комната в стиле фьюжн с темным паркетным полом, стандартным камином, фасадом камина из металла, отдельно стоящим телевизором, черным полом и белыми стенами
Пример оригинального дизайна: большая парадная, открытая гостиная комната в стиле фьюжн с темным паркетным полом, стандартным камином, фасадом камина из металла, отдельно стоящим телевизором, черным полом и белыми стенами

We really brightened the space up by adding a white shiplap feature wall, a neutral gray paint for the walls and a very bright fireplace surround.
На фото: маленькая парадная, изолированная гостиная комната в стиле фьюжн с белыми стенами, ковровым покрытием, стандартным камином, фасадом камина из плитки, телевизором на стене, разноцветным полом и синим диваном для на участке и в саду с
На фото: маленькая парадная, изолированная гостиная комната в стиле фьюжн с белыми стенами, ковровым покрытием, стандартным камином, фасадом камина из плитки, телевизором на стене, разноцветным полом и синим диваном для на участке и в саду с

Bright spacious living room with large sectional and cozy fireplace. This contemporary-eclectic living room features cultural patterns, warm rustic woods, slab stone fireplace, vibrant artwork, and unique sculptures. The contrast between traditional wood accents and clean, tailored furnishings creates a surprising balance of urban design and country charm.
Designed by Design Directives, LLC., who are based in Scottsdale and serving throughout Phoenix, Paradise Valley, Cave Creek, Carefree, and Sedona.
For more about Design Directives, click here: https://susanherskerasid.com/
To learn more about this project, click here: https://susanherskerasid.com/urban-ranch
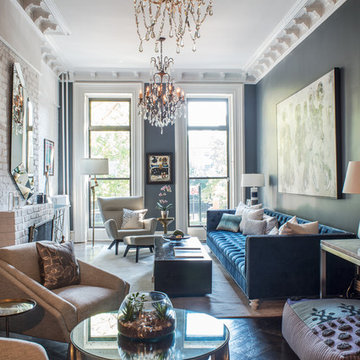
cynthia van elk
Идея дизайна: открытая гостиная комната среднего размера в стиле фьюжн с серыми стенами, темным паркетным полом, стандартным камином, фасадом камина из кирпича и черным полом без телевизора
Идея дизайна: открытая гостиная комната среднего размера в стиле фьюжн с серыми стенами, темным паркетным полом, стандартным камином, фасадом камина из кирпича и черным полом без телевизора

Positioned at the base of Camelback Mountain this hacienda is muy caliente! Designed for dear friends from New York, this home was carefully extracted from the Mrs’ mind.
She had a clear vision for a modern hacienda. Mirroring the clients, this house is both bold and colorful. The central focus was hospitality, outdoor living, and soaking up the amazing views. Full of amazing destinations connected with a curving circulation gallery, this hacienda includes water features, game rooms, nooks, and crannies all adorned with texture and color.
This house has a bold identity and a warm embrace. It was a joy to design for these long-time friends, and we wish them many happy years at Hacienda Del Sueño.
Project Details // Hacienda del Sueño
Architecture: Drewett Works
Builder: La Casa Builders
Landscape + Pool: Bianchi Design
Interior Designer: Kimberly Alonzo
Photographer: Dino Tonn
Wine Room: Innovative Wine Cellar Design
Publications
“Modern Hacienda: East Meets West in a Fabulous Phoenix Home,” Phoenix Home & Garden, November 2009
Awards
ASID Awards: First place – Custom Residential over 6,000 square feet
2009 Phoenix Home and Garden Parade of Homes
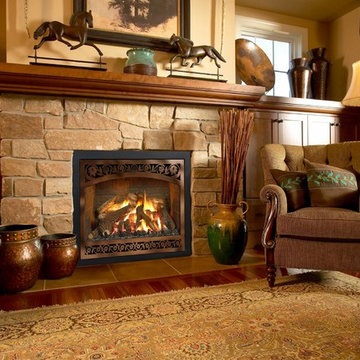
Пример оригинального дизайна: парадная, открытая гостиная комната среднего размера в стиле фьюжн с бежевыми стенами, паркетным полом среднего тона, стандартным камином, фасадом камина из камня и коричневым полом без телевизора
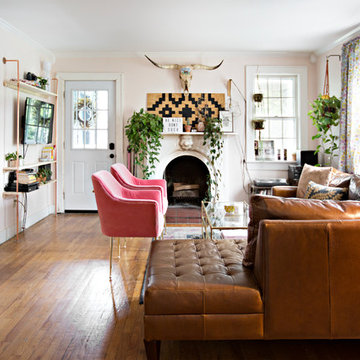
Photo: Caroline Sharpnack © 2017 Houzz
Стильный дизайн: изолированная гостиная комната в стиле фьюжн с розовыми стенами, паркетным полом среднего тона, стандартным камином, фасадом камина из штукатурки, телевизором на стене и коричневым полом - последний тренд
Стильный дизайн: изолированная гостиная комната в стиле фьюжн с розовыми стенами, паркетным полом среднего тона, стандартным камином, фасадом камина из штукатурки, телевизором на стене и коричневым полом - последний тренд
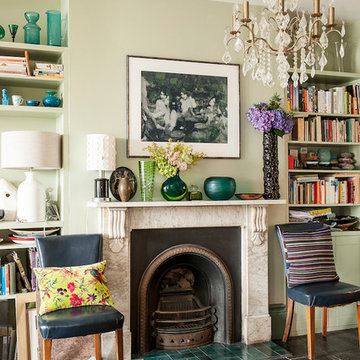
Photograph David Merewether
Свежая идея для дизайна: парадная, изолированная гостиная комната среднего размера в стиле фьюжн с зелеными стенами, деревянным полом, фасадом камина из камня и стандартным камином - отличное фото интерьера
Свежая идея для дизайна: парадная, изолированная гостиная комната среднего размера в стиле фьюжн с зелеными стенами, деревянным полом, фасадом камина из камня и стандартным камином - отличное фото интерьера
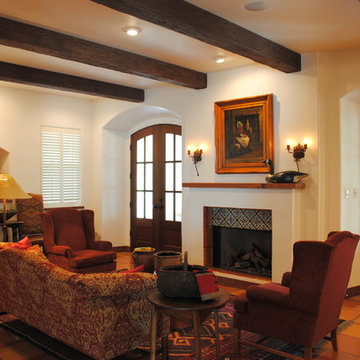
The owners of this New Braunfels house have a love of Spanish Colonial architecture, and were influenced by the McNay Art Museum in San Antonio.
The home elegantly showcases their collection of furniture and artifacts.
Handmade cement tiles are used as stair risers, and beautifully accent the Saltillo tile floor.

Fabulous 17' tall fireplace with 4-way quad book matched onyx. Pattern matches on sides and hearth, as well as when TV doors are open.
venetian plaster walls, wood ceiling, hardwood floor with stone tile border, Petrified wood coffee table, custom hand made rug,
Slab stone fabrication by Stockett Tile and Granite
Architecture: Kilbane Architects, Scottsdale
Contractor: Joel Detar
Sculpture: Slater Sculpture, Phoenix
Interior Design: Susie Hersker and Elaine Ryckman
Project designed by Susie Hersker’s Scottsdale interior design firm Design Directives. Design Directives is active in Phoenix, Paradise Valley, Cave Creek, Carefree, Sedona, and beyond.
For more about Design Directives, click here: https://susanherskerasid.com/
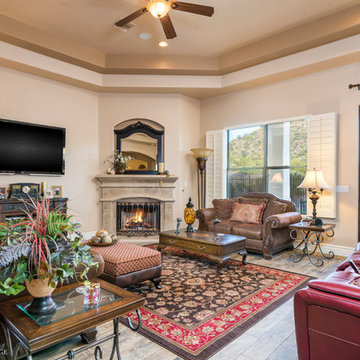
Sean Colon
Идея дизайна: открытая гостиная комната среднего размера в стиле фьюжн с бежевыми стенами, полом из керамической плитки, угловым камином, фасадом камина из камня, телевизором на стене и коричневым полом
Идея дизайна: открытая гостиная комната среднего размера в стиле фьюжн с бежевыми стенами, полом из керамической плитки, угловым камином, фасадом камина из камня, телевизором на стене и коричневым полом

This Paradise Valley stunner was a down-to-the-studs renovation. The owner, a successful business woman and owner of Bungalow Scottsdale -- a fabulous furnishings store, had a very clear vision. DW's mission was to re-imagine the 1970's solid block home into a modern and open place for a family of three. The house initially was very compartmentalized including lots of small rooms and too many doors to count. With a mantra of simplify, simplify, simplify, Architect CP Drewett began to look for the hidden order to craft a space that lived well.
This residence is a Moroccan world of white topped with classic Morrish patterning and finished with the owner's fabulous taste. The kitchen was established as the home's center to facilitate the owner's heart and swagger for entertaining. The public spaces were reimagined with a focus on hospitality. Practicing great restraint with the architecture set the stage for the owner to showcase objects in space. Her fantastic collection includes a glass-top faux elephant tusk table from the set of the infamous 80's television series, Dallas.
It was a joy to create, collaborate, and now celebrate this amazing home.
Project Details:
Architecture: C.P. Drewett, AIA, NCARB; Drewett Works, Scottsdale, AZ
Interior Selections: Linda Criswell, Bungalow Scottsdale, Scottsdale, AZ
Photography: Dino Tonn, Scottsdale, AZ
Featured in: Phoenix Home and Garden, June 2015, "Eclectic Remodel", page 87.
Гостиная в стиле фьюжн с камином – фото дизайна интерьера
2

