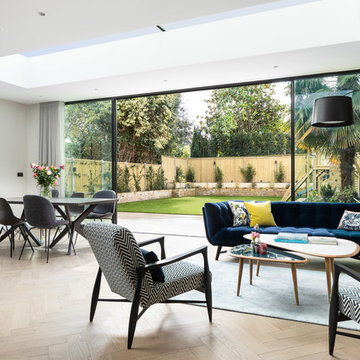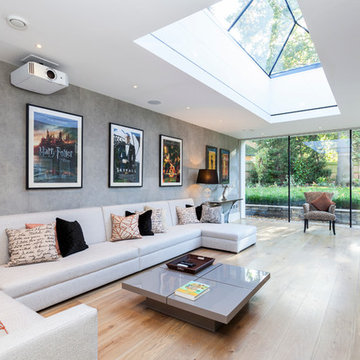Гостиная:: освещение в современном стиле – фото дизайна интерьера
Сортировать:
Бюджет
Сортировать:Популярное за сегодня
1 - 20 из 2 730 фото
1 из 3

Ellen McDermott Photography
На фото: гостиная комната:: освещение в современном стиле с серыми стенами и горизонтальным камином
На фото: гостиная комната:: освещение в современном стиле с серыми стенами и горизонтальным камином

Modern family loft in Boston’s South End. Open living area includes a custom fireplace with warm stone texture paired with functional seamless wall cabinets for clutter free storage.
Photos by Eric Roth.
Construction by Ralph S. Osmond Company.
Green architecture by ZeroEnergy Design. http://www.zeroenergy.com

Jeri Koegel Photography
Свежая идея для дизайна: большая открытая гостиная комната:: освещение в современном стиле с белыми стенами, светлым паркетным полом, горизонтальным камином, телевизором на стене, бежевым полом и фасадом камина из металла - отличное фото интерьера
Свежая идея для дизайна: большая открытая гостиная комната:: освещение в современном стиле с белыми стенами, светлым паркетным полом, горизонтальным камином, телевизором на стене, бежевым полом и фасадом камина из металла - отличное фото интерьера

На фото: большая парадная гостиная комната:: освещение в современном стиле с бежевыми стенами, светлым паркетным полом и обоями на стенах без камина, телевизора

На фото: большая открытая гостиная комната:: освещение в современном стиле с коричневыми стенами, темным паркетным полом, стандартным камином, фасадом камина из камня, телевизором на стене и коричневым полом

Стильный дизайн: большая парадная, открытая гостиная комната:: освещение в современном стиле с белыми стенами, светлым паркетным полом, стандартным камином и бежевым полом без телевизора - последний тренд

Идея дизайна: большая гостиная комната:: освещение в современном стиле с домашним баром, бежевыми стенами, телевизором на стене, стандартным камином, полом из керамогранита и фасадом камина из камня

На фото: парадная гостиная комната:: освещение в современном стиле с серыми стенами и ковровым покрытием с

Builder: Denali Custom Homes - Architectural Designer: Alexander Design Group - Interior Designer: Studio M Interiors - Photo: Spacecrafting Photography
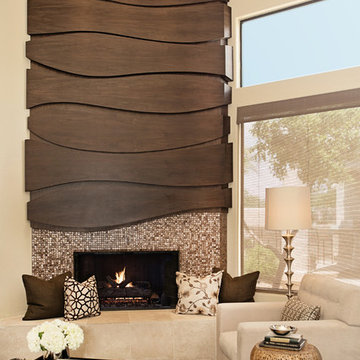
Studio Four G Photography
На фото: парадная гостиная комната:: освещение в современном стиле с бежевыми стенами, угловым камином и фасадом камина из плитки с
На фото: парадная гостиная комната:: освещение в современном стиле с бежевыми стенами, угловым камином и фасадом камина из плитки с
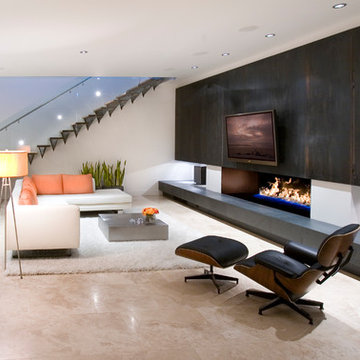
Стильный дизайн: открытая гостиная комната:: освещение в современном стиле с горизонтальным камином и телевизором на стене - последний тренд
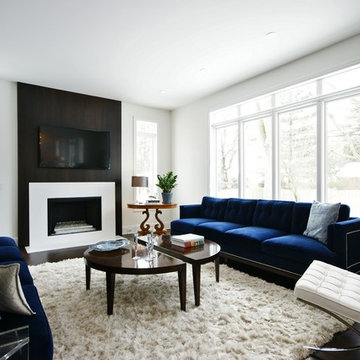
На фото: гостиная комната:: освещение в современном стиле с белыми стенами и ковром на полу с
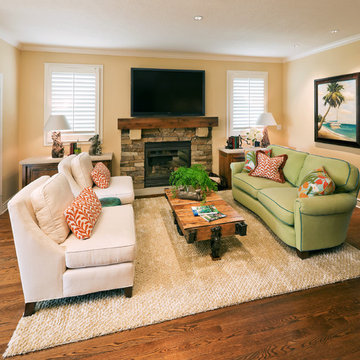
A love affair with the ocean and coastal get-aways inspired the makeover of this breezy and inviting hearth room. Creating a dramatic focal point, the fireplace was custom-built with a stacked stone surround, stone corbels, and flush limestone hearth and is flanked by built-in cabinets topped with matching limestone. Covered in off-white indoor-outdoor fabric, the matching side chairs invite conversation with those seated on the curvaceous green sofa featuring turquoise blue welt. The industrial cart as coffee table is a punch of surprise while also adding to the easy-breezy nature of the room. Additional blue accents appear on the Chinese garden stool and the framed tropical-themed painting behind the sofa. Driftwood lamps with transitional shades and a unique sand-colored pebble-textured area rug further speak to the coastal inspiration of the room's decor,
Photography by James Maidhof

Town and Country Fireplaces
Пример оригинального дизайна: маленькая гостиная комната:: освещение в современном стиле с двусторонним камином без телевизора для на участке и в саду
Пример оригинального дизайна: маленькая гостиная комната:: освещение в современном стиле с двусторонним камином без телевизора для на участке и в саду
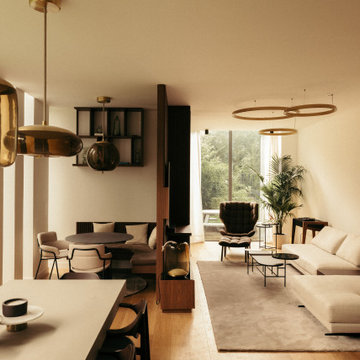
На фото: открытая гостиная комната среднего размера:: освещение в современном стиле с с книжными шкафами и полками, белыми стенами, светлым паркетным полом и коричневым полом без камина, телевизора с
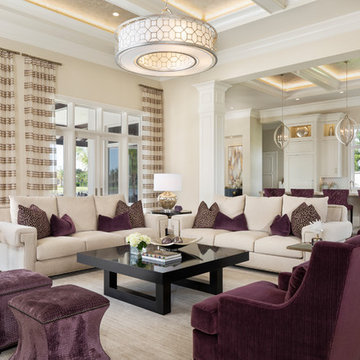
Источник вдохновения для домашнего уюта: большая открытая гостиная комната:: освещение в современном стиле с бежевыми стенами, темным паркетным полом и коричневым полом
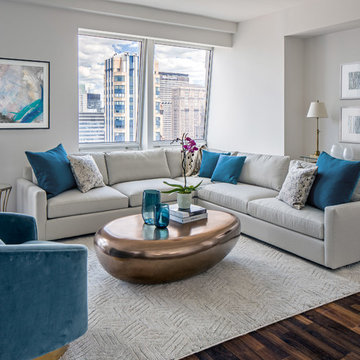
When a family living in Singapore decided to purchase a New York City pied-à-terre, they settled on the historic Langham Place, a 60-floor building along 5th Ave which features a mixture of permanent residencies and 5-star hotel suites. Immediately after purchasing the condo, they reached out to Decor Aid, and tasked us with designing a home that would reflect their jet-setting lifestyle and chic sensibility.
Book Your Free In-Home Consultation
Connecting to the historic Tiffany Building at 404 5th Ave, the exterior of Langham Place is a combination of highly contemporary architecture and 1920’s art deco design. And with this highly unique architecture, came highly angular, outward leaning floor-to-ceiling windows, which would prove to be our biggest design challenge.
One of the apartment’s quirks was negotiating an uneven balance of natural light throughout the space. Parts of the apartment, such one of the kids’ bedrooms, feature floor-to-ceiling windows and an abundance of natural light, while other areas, such as one corner of the living room, receive little natural light.
By sourcing a combination of contemporary, low-profile furniture pieces and metallic accents, we were able to compensate for apartment’s pockets of darkness. A low-profile beige sectional from Room & Board was an obvious choice, which we complemented with a lucite console and a bronze Riverstone coffee table from Mitchell Gold+Bob Williams.
Circular tables were placed throughout the apartment in order to establish a design scheme that would be easy to walk through. A marble tulip table from Sit Down New York provides an opulent dining room space, without crowding the floor plan. The finishing touches include a sumptuous swivel chair from Safavieh, to create a sleek, welcoming vacation home for this international client.
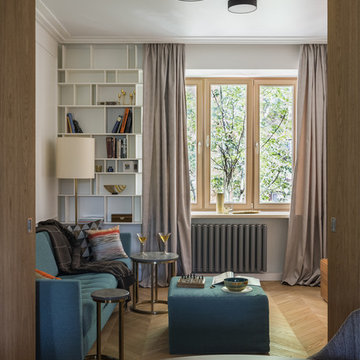
Архитекторы : Стародубцев Алексей, Дорофеева Антонина, фотограф: Дина Александрова
На фото: маленькая изолированная, парадная гостиная комната:: освещение в современном стиле с белыми стенами, паркетным полом среднего тона и коричневым полом для на участке и в саду
На фото: маленькая изолированная, парадная гостиная комната:: освещение в современном стиле с белыми стенами, паркетным полом среднего тона и коричневым полом для на участке и в саду
Гостиная:: освещение в современном стиле – фото дизайна интерьера
1


