Гостиная в морском стиле с потолком с обоями – фото дизайна интерьера
Сортировать:
Бюджет
Сортировать:Популярное за сегодня
1 - 20 из 73 фото
1 из 3

Идея дизайна: открытая гостиная комната в морском стиле с синими стенами, паркетным полом среднего тона, стандартным камином, коричневым полом, многоуровневым потолком и потолком с обоями

The room is designed with the palette of a Conch shell in mind. Pale pink silk-look wallpaper lines the walls, while a Florentine inspired watercolor mural adorns the ceiling and backsplash of the custom built bookcases.
A French caned daybed centers the room-- a place to relax and take an afternoon nap, while a silk velvet clad chaise is ideal for reading.
Books of natural wonders adorn the lacquered oak table in the corner. A vintage mirror coffee table reflects the light. Shagreen end tables add a bit of texture befitting the coastal atmosphere.
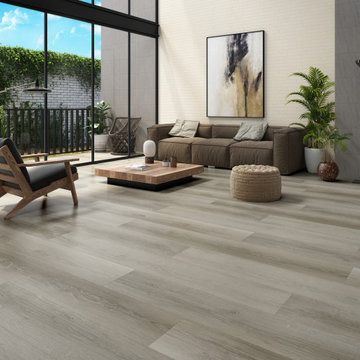
eSPC features a hand designed embossing that is registered with picture. With a wood grain embossing directly over the 20 mil with ceramic wear layer, Gaia Flooring Red Series is industry leading for durability. Gaia Engineered Solid Polymer Core Composite (eSPC) combines advantages of both SPC and LVT, with excellent dimensional stability being water-proof, rigidness of SPC, but also provides softness of LVT. With IXPE cushioned backing, Gaia eSPC provides a quieter, warmer vinyl flooring, surpasses luxury standards for multilevel estates. Waterproof and guaranteed in all rooms in your home and all regular commercial environments.
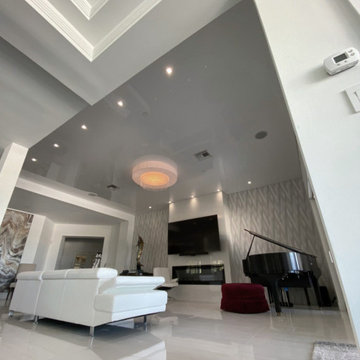
High gloss stretch ceiling in a living room!
На фото: открытая гостиная комната среднего размера в морском стиле с музыкальной комнатой, белыми стенами, мраморным полом, телевизором на стене, бежевым полом и потолком с обоями с
На фото: открытая гостиная комната среднего размера в морском стиле с музыкальной комнатой, белыми стенами, мраморным полом, телевизором на стене, бежевым полом и потолком с обоями с

As in most homes, the family room and kitchen is the hub of the home. Walls and ceiling are papered with a look like grass cloth vinyl, offering just a bit of texture and interest. Flanking custom Kravet sofas provide a comfortable place to talk to the cook! The game table expands for additional players or a large puzzle. The mural depicts the over 50 acres of ponds, rolling hills and two covered bridges built by the home owner.
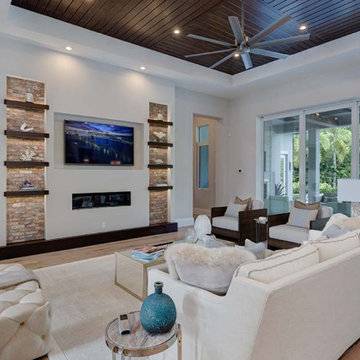
The 2-Story Riviera house plan features 4 bedroom, 4.5 baths and 3 car garage spaces. Also, this design won a Sand Dollar Award for Product of the Year. The 1 car garage is 387sf and the 2 car garage is 603sf.
***Note: Photos and video may reflect changes made to original house plan design***

This 1990s brick home had decent square footage and a massive front yard, but no way to enjoy it. Each room needed an update, so the entire house was renovated and remodeled, and an addition was put on over the existing garage to create a symmetrical front. The old brown brick was painted a distressed white.
The 500sf 2nd floor addition includes 2 new bedrooms for their teen children, and the 12'x30' front porch lanai with standing seam metal roof is a nod to the homeowners' love for the Islands. Each room is beautifully appointed with large windows, wood floors, white walls, white bead board ceilings, glass doors and knobs, and interior wood details reminiscent of Hawaiian plantation architecture.
The kitchen was remodeled to increase width and flow, and a new laundry / mudroom was added in the back of the existing garage. The master bath was completely remodeled. Every room is filled with books, and shelves, many made by the homeowner.
Project photography by Kmiecik Imagery.
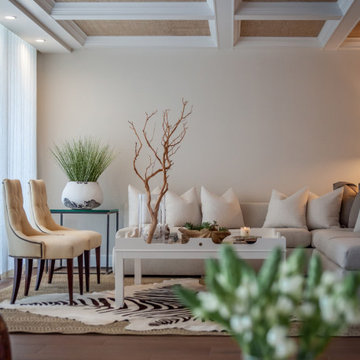
Simplifying a space is simplifying a life. By editing and curating the elements of a home, you end up with a design that has better spatial relationships, allowing the things you love to stand out. In my eyes, a designer’s talent is based on how well spaces reflect their inhabitants.
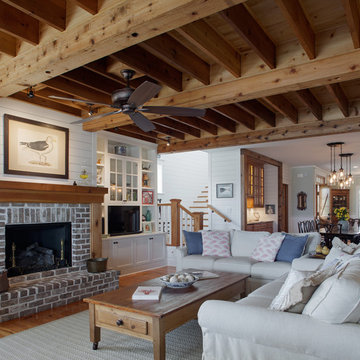
Atlantic Archives Inc. / Richard Leo Johnson
SGA Architecture
На фото: большая парадная, открытая гостиная комната в морском стиле с белыми стенами, паркетным полом среднего тона, стандартным камином, фасадом камина из кирпича, отдельно стоящим телевизором, потолком с обоями и стенами из вагонки
На фото: большая парадная, открытая гостиная комната в морском стиле с белыми стенами, паркетным полом среднего тона, стандартным камином, фасадом камина из кирпича, отдельно стоящим телевизором, потолком с обоями и стенами из вагонки
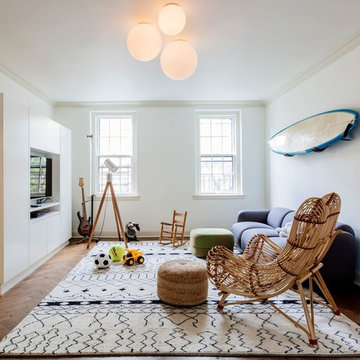
We gutted two bathrooms, combined two kitchens into one, installed new, walnut floors, furnished three bedrooms, a home office, a living room, dining and playroom.
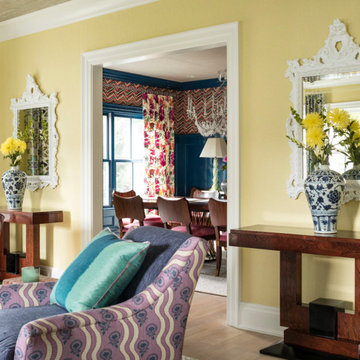
Пример оригинального дизайна: гостиная комната в морском стиле с фасадом камина из камня, потолком с обоями и обоями на стенах
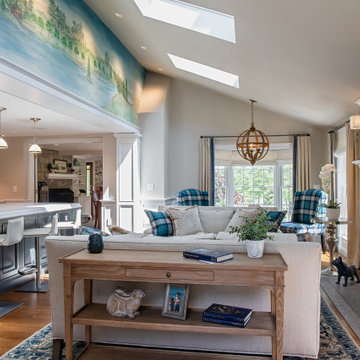
As in most homes, the family room and kitchen is the hub of the home. Walls and ceiling are papered with a look like grass cloth vinyl, offering just a bit of texture and interest. Flanking custom Kravet sofas provide a comfortable place to talk to the cook! The game table expands for additional players or a large puzzle. The mural depicts the over 50 acres of ponds, rolling hills and two covered bridges built by the home owner.

This 1990s brick home had decent square footage and a massive front yard, but no way to enjoy it. Each room needed an update, so the entire house was renovated and remodeled, and an addition was put on over the existing garage to create a symmetrical front. The old brown brick was painted a distressed white.
The 500sf 2nd floor addition includes 2 new bedrooms for their teen children, and the 12'x30' front porch lanai with standing seam metal roof is a nod to the homeowners' love for the Islands. Each room is beautifully appointed with large windows, wood floors, white walls, white bead board ceilings, glass doors and knobs, and interior wood details reminiscent of Hawaiian plantation architecture.
The kitchen was remodeled to increase width and flow, and a new laundry / mudroom was added in the back of the existing garage. The master bath was completely remodeled. Every room is filled with books, and shelves, many made by the homeowner.
Project photography by Kmiecik Imagery.
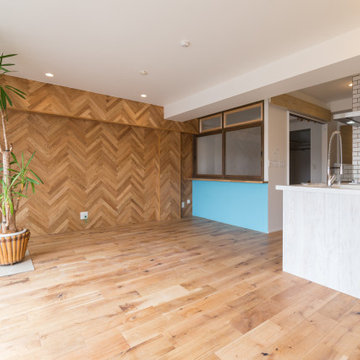
На фото: парадная, открытая гостиная комната среднего размера в морском стиле с белыми стенами, коричневым полом и потолком с обоями без камина с
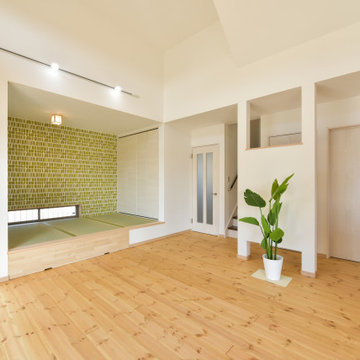
リビングの畳コーナーは子供たちがチョコンと座れる高さとして、そこにおもちゃ収納をつくりました。畳で横になって休んでいると地窓から涼しい風が頬をかすめていきます。気持ちの良い時間を過ごせますね。
Пример оригинального дизайна: открытая гостиная комната среднего размера в морском стиле с бежевыми стенами, татами, зеленым полом и потолком с обоями
Пример оригинального дизайна: открытая гостиная комната среднего размера в морском стиле с бежевыми стенами, татами, зеленым полом и потолком с обоями
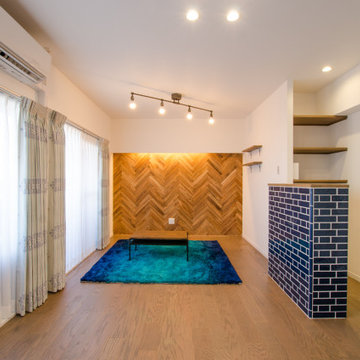
間仕切り壁を取り払い、明るく広いLDKになりました。バルコニーから陽が差し込み、ご夫婦の暮らしを明るく照らします。まるで海底のようなグラデーションが美しいラグや腰壁タイル、ヘリンボーン柄が印象的で、洗練されたスタイルながら、心地よさも兼ね備えます。
Идея дизайна: маленькая открытая гостиная комната в морском стиле с разноцветными стенами, паркетным полом среднего тона, коричневым полом, потолком с обоями и обоями на стенах без камина для на участке и в саду
Идея дизайна: маленькая открытая гостиная комната в морском стиле с разноцветными стенами, паркетным полом среднего тона, коричневым полом, потолком с обоями и обоями на стенах без камина для на участке и в саду
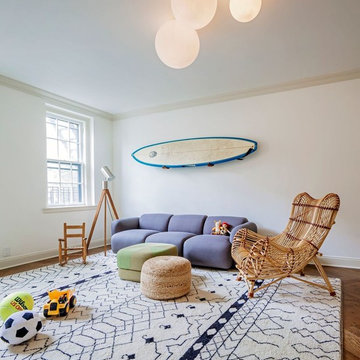
We gutted two bathrooms, combined two kitchens into one, installed new, walnut floors, furnished three bedrooms, a home office, a living room, dining and playroom.
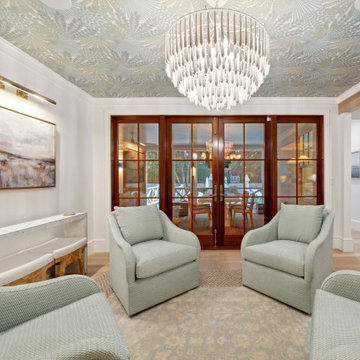
Cozy sitting room with white-washed original antique hear pine floors, custom mahogany entry doors, bold and fun wallpaper on the ceiling, white oak beams, and bright statement lighting.
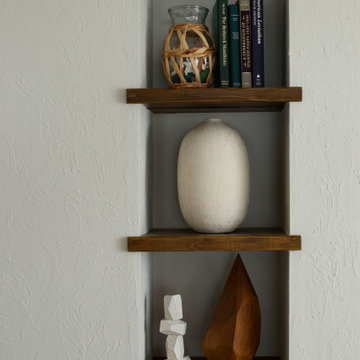
リビングに設けられたニッチ。雰囲気のある塗り壁に棚板の古材がアクセントになっています。
Свежая идея для дизайна: открытая гостиная комната среднего размера в морском стиле с белыми стенами, паркетным полом среднего тона, телевизором на стене, коричневым полом, потолком с обоями и стенами из вагонки - отличное фото интерьера
Свежая идея для дизайна: открытая гостиная комната среднего размера в морском стиле с белыми стенами, паркетным полом среднего тона, телевизором на стене, коричневым полом, потолком с обоями и стенами из вагонки - отличное фото интерьера
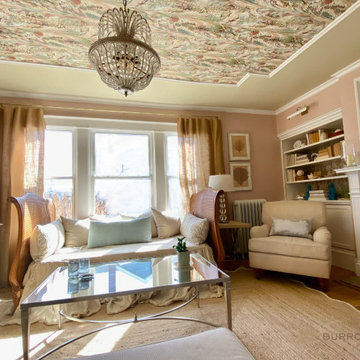
The room is designed with the palette of a Conch shell in mind. Pale pink silk-look wallpaper lines the walls, while a Florentine inspired watercolor mural adorns the ceiling and backsplash of the custom built bookcases.
A French caned daybed centers the room-- a place to relax and take an afternoon nap, while a silk velvet clad chaise is ideal for reading.
Books of natural wonders adorn the lacquered oak table in the corner. A vintage mirror coffee table reflects the light. Shagreen end tables add a bit of texture befitting the coastal atmosphere.
Гостиная в морском стиле с потолком с обоями – фото дизайна интерьера
1

