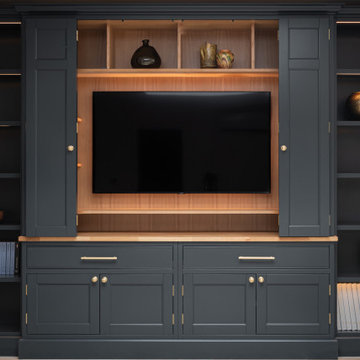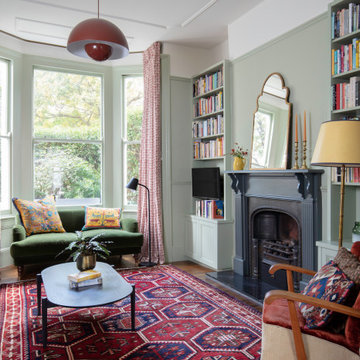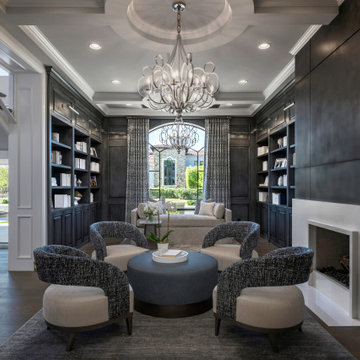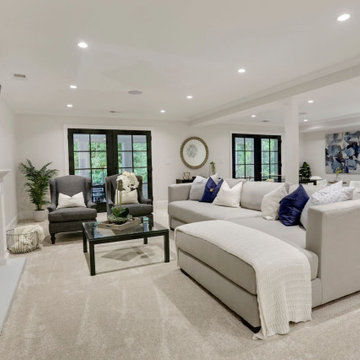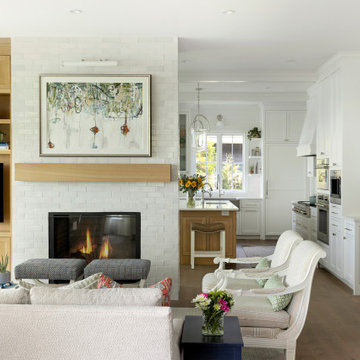Гостиная в классическом стиле – фото дизайна интерьера
Сортировать:
Бюджет
Сортировать:Популярное за сегодня
101 - 120 из 373 560 фото

Fireplace Details:
The hearth is a 4" thick cast stone with a rough edge and the stone on the fireplace is Fond du lac - Cambrian Blend from Bruechel Stone Corp.
Mantel & Corbels were custom designed
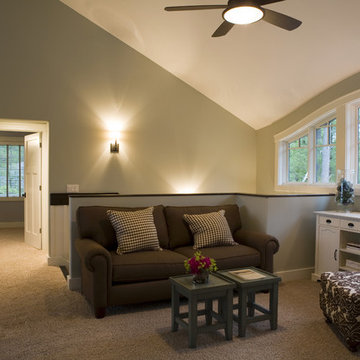
21st Century Bungalow-Style Home – Family room overlooking the living room
На фото: гостиная комната в классическом стиле
На фото: гостиная комната в классическом стиле

Photo Credit: Mark Ehlen
Стильный дизайн: парадная, изолированная гостиная комната среднего размера:: освещение в классическом стиле с бежевыми стенами, стандартным камином, темным паркетным полом и фасадом камина из дерева без телевизора - последний тренд
Стильный дизайн: парадная, изолированная гостиная комната среднего размера:: освещение в классическом стиле с бежевыми стенами, стандартным камином, темным паркетным полом и фасадом камина из дерева без телевизора - последний тренд
Find the right local pro for your project
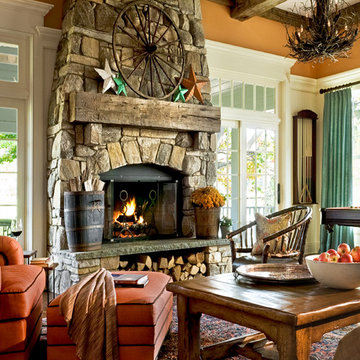
Country Home. Photographer: Rob Karosis
На фото: гостиная комната в классическом стиле с оранжевыми стенами и фасадом камина из камня с
На фото: гостиная комната в классическом стиле с оранжевыми стенами и фасадом камина из камня с

Пример оригинального дизайна: огромная гостиная комната:: освещение в классическом стиле с стандартным камином, белыми стенами и темным паркетным полом без телевизора
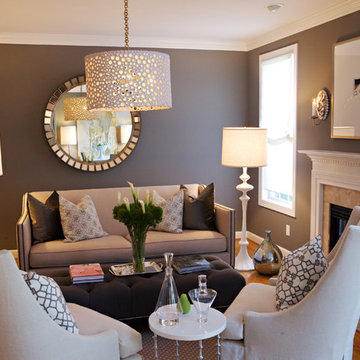
Пример оригинального дизайна: гостиная комната среднего размера:: освещение в классическом стиле с коричневыми стенами, паркетным полом среднего тона, стандартным камином и ковром на полу
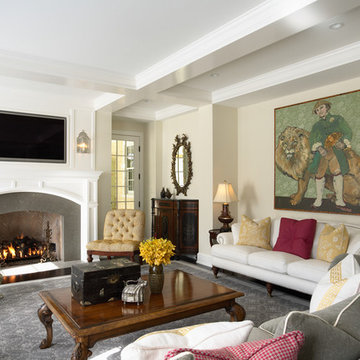
Идея дизайна: изолированная гостиная комната среднего размера:: освещение в классическом стиле с бежевыми стенами, стандартным камином, телевизором на стене, фасадом камина из камня и ковром на полу

Пример оригинального дизайна: гостиная комната в классическом стиле с бежевыми стенами, паркетным полом среднего тона, стандартным камином, фасадом камина из камня и ковром на полу без телевизора
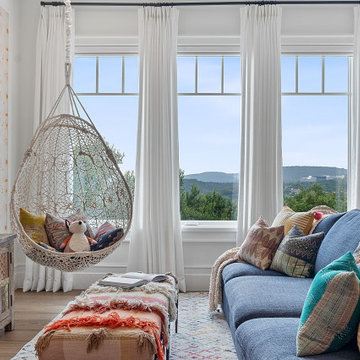
Свежая идея для дизайна: гостиная комната в классическом стиле - отличное фото интерьера
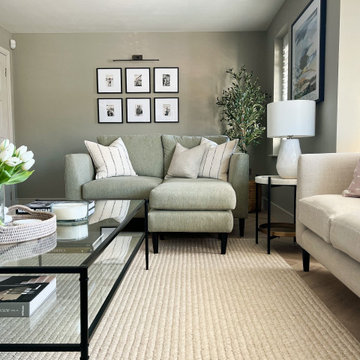
Свежая идея для дизайна: гостиная комната в классическом стиле - отличное фото интерьера

Пример оригинального дизайна: большая открытая гостиная комната в классическом стиле с белыми стенами, светлым паркетным полом, стандартным камином, фасадом камина из камня, телевизором на стене, балками на потолке и обоями на стенах

Elevate your home with our stylish interior remodeling projects, blending traditional charm with modern comfort. From living rooms to bedrooms, we transform spaces with expert craftsmanship and timeless design
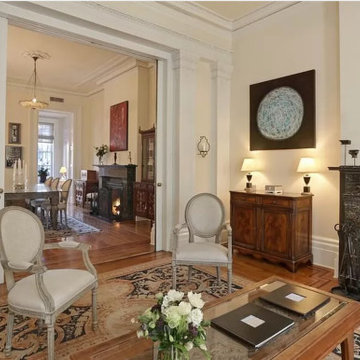
Свежая идея для дизайна: гостиная комната в классическом стиле - отличное фото интерьера
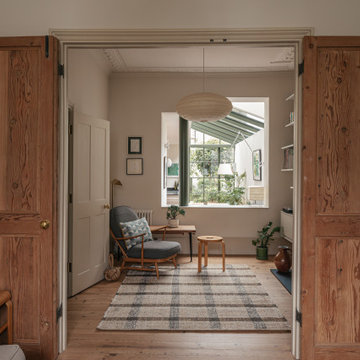
An exposed structure (column) clearly supports the building above, celebrating ways in which you can open up and remodel period buildings.
На фото: гостиная комната в классическом стиле с
На фото: гостиная комната в классическом стиле с
Гостиная в классическом стиле – фото дизайна интерьера

Designed in 1805 by renowned architect Sir John Nash, this Grade II listed former coach house in the Devon countryside, sits on a south-facing hill, with uninterrupted views to the River Dart.
Though retaining its classical appeal and proportions, the house had previously been poorly converted and needed significant repair and internal reworking to transform it into a modern and practical family home. The brief – and the challenge – was to achieve this while retaining the essence of Nash’s original design.
We had previously worked with our clients and so we had a good understanding of their needs and requirements. Together, we assessed the features that had first attracted them to the property and advised on which elements would need to be altered or rebuilt.
Preserving and repairing where appropriate, interior spaces were reconfigured and traditional details reinterpreted. Nash’s original building was based on Palladian principals, and we emphasised this further by creating axial views through the building from one side to the other and beyond to the garden.
The work was undertaken in three phases, beginning with the conversion and restoration of the existing building. This was followed by the addition of two unashamedly contemporary elements: to the west, a glazed light-filled living space with views across the garden and, echoing the symmetry of Nash’s original design, an open pergola and pool to the east.
The main staircase was repositioned and redesigned to improve flow and to sit more comfortable with the building’s muted classical aesthetic. Similarly, new panelled and arched door and window linings were designed to accord with the original arched openings of the coach house.
Photographing the property again, twenty years after our conversion, it was interesting to see how once-new additions and changes have long settled into the character of the house. Outside, the stone walls and hard landscaping we added, are softened by time and nature with mosses and ferns. Inside, hardwearing limestone floors and the crafted joinery elements, particularly the staircase, are improving with the patina of wear and time.
6


