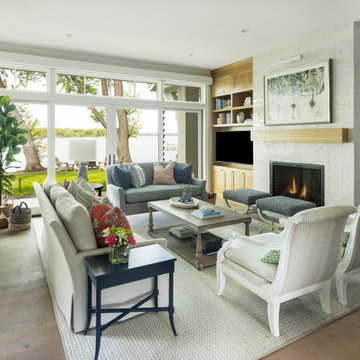Гостиная в классическом стиле – фото дизайна интерьера
Сортировать:
Бюджет
Сортировать:Популярное за сегодня
41 - 60 из 373 464 фото

Donna Griffith for House and Home Magazine
Пример оригинального дизайна: маленькая гостиная комната в классическом стиле с синими стенами, стандартным камином и ковровым покрытием для на участке и в саду
Пример оригинального дизайна: маленькая гостиная комната в классическом стиле с синими стенами, стандартным камином и ковровым покрытием для на участке и в саду
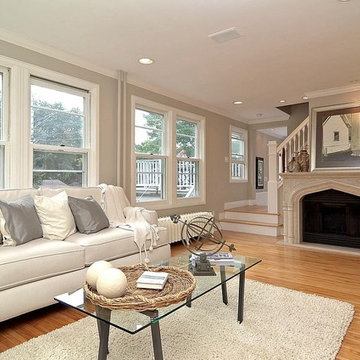
This room got such a dramatic transformation! The previous owner had brought it into the late 80's/early 90's, though the home was 100 years old. I wanted to bring some of that old charm back into the place. We added the newel post, railing, discovered original hardwoods and refinished the flooring and stairs, and my favorite piece was the very heavy marble fireplace surround. I found it on Craigslist for 800$. It was my first purchase for this home and was the inspiration piece for the rest of the house!
This photo crops out the other sofa and room divider with columns that separate the living room from the dining room. To see the room in entirety (or the entire home) feel free to look at my project titled " Minneapolis Home."
Staging by Cindy Montgomery of Showhomes, Minneapolis.
Photo by Obeo, Minneapolis.
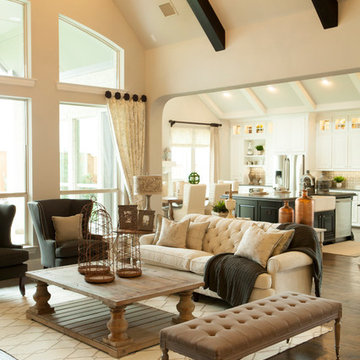
Shaddock Homes | Frisco, TX | Phillips Creek Ranch
Свежая идея для дизайна: парадная, открытая гостиная комната в классическом стиле с бежевыми стенами и темным паркетным полом - отличное фото интерьера
Свежая идея для дизайна: парадная, открытая гостиная комната в классическом стиле с бежевыми стенами и темным паркетным полом - отличное фото интерьера
Find the right local pro for your project

Photo by: Joshua Caldwell
Идея дизайна: изолированная гостиная комната среднего размера в классическом стиле с с книжными шкафами и полками, паркетным полом среднего тона и коричневым полом без камина
Идея дизайна: изолированная гостиная комната среднего размера в классическом стиле с с книжными шкафами и полками, паркетным полом среднего тона и коричневым полом без камина
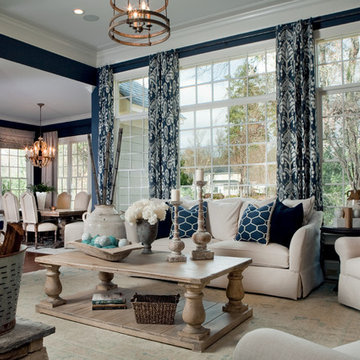
Robert Clark
Свежая идея для дизайна: открытая гостиная комната в классическом стиле с синими стенами - отличное фото интерьера
Свежая идея для дизайна: открытая гостиная комната в классическом стиле с синими стенами - отличное фото интерьера

Billy Cunningham Photography & Austin Patterson Disston Architects, Southport CT
Пример оригинального дизайна: большая изолированная гостиная комната в классическом стиле с с книжными шкафами и полками, коричневыми стенами, темным паркетным полом и коричневым полом
Пример оригинального дизайна: большая изолированная гостиная комната в классическом стиле с с книжными шкафами и полками, коричневыми стенами, темным паркетным полом и коричневым полом
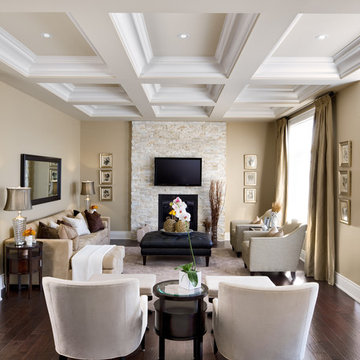
Jane Lockhart's beautifully designed luxury model home for Kylemore Communities.
Photography, Brandon Barré
Свежая идея для дизайна: изолированная гостиная комната:: освещение в классическом стиле с фасадом камина из камня, стандартным камином, телевизором на стене и коричневым полом - отличное фото интерьера
Свежая идея для дизайна: изолированная гостиная комната:: освещение в классическом стиле с фасадом камина из камня, стандартным камином, телевизором на стене и коричневым полом - отличное фото интерьера

Interior Designer: Karen Pepper
Photo by Alise O'Brien Photography
На фото: парадная, открытая гостиная комната среднего размера в классическом стиле с синими стенами, фасадом камина из камня, темным паркетным полом, стандартным камином и коричневым полом без телевизора с
На фото: парадная, открытая гостиная комната среднего размера в классическом стиле с синими стенами, фасадом камина из камня, темным паркетным полом, стандартным камином и коричневым полом без телевизора с

Photographer: Tom Crane
Идея дизайна: большая парадная, открытая гостиная комната в классическом стиле с бежевыми стенами, ковровым покрытием, стандартным камином и фасадом камина из камня без телевизора
Идея дизайна: большая парадная, открытая гостиная комната в классическом стиле с бежевыми стенами, ковровым покрытием, стандартным камином и фасадом камина из камня без телевизора

© Leslie Goodwin Photography |
Interior Design by Sage Design Studio Inc. http://www.sagedesignstudio.ca |
Geraldine Van Bellinghen,
416-414-2561,
geraldine@sagedesignstudio.ca

This historic room has been brought back to life! The room was designed to capitalize on the wonderful architectural features. The signature use of French and English antiques with a captivating over mantel mirror draws the eye into this cozy space yet remains, elegant, timeless and fresh
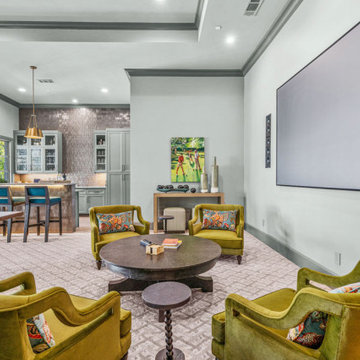
Стильный дизайн: большой открытый домашний кинотеатр в классическом стиле с зелеными стенами, ковровым покрытием, проектором и серым полом - последний тренд
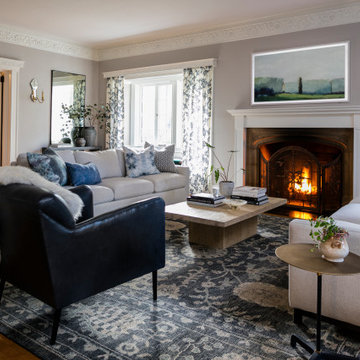
his timeless home was built in 1909 in Seattle’s Capitol Hill historic district. The house features gorgeous architectural details from the turn of the century including sculpted moldings, custom wood cutouts, and hand-made tiles. The kitchen was previously remodeled in a style that departed from the home’s historic period. Each room was thoughtfully curated to ensure aesthetic beauty inspired by the home’s original style. We renovated the kitchen, powder room, and restored the butler’s pantry with period details. Generous casement windows were added in the kitchen that flood the room with sunlight. The kitchen design needed to be functional for a family of eight, so we paid great attention to appliance placement, storage, and flow. The furniture and light fixtures selected throughout the home are simple and elegant, allowing the detailed architectural features to shine.
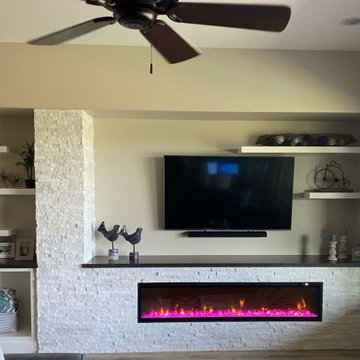
The combination of Wellborn Cabinetry, quartz countertop, and the Artic White stone ledgers are the perfect setting for this homeowners new stunning fireplace.

We designed this kitchen using Plain & Fancy custom cabinetry with natural walnut and white pain finishes. The extra large island includes the sink and marble countertops. The matching marble backsplash features hidden spice shelves behind a mobile layer of solid marble. The cabinet style and molding details were selected to feel true to a traditional home in Greenwich, CT. In the adjacent living room, the built-in white cabinetry showcases matching walnut backs to tie in with the kitchen. The pantry encompasses space for a bar and small desk area. The light blue laundry room has a magnetized hanger for hang-drying clothes and a folding station. Downstairs, the bar kitchen is designed in blue Ultracraft cabinetry and creates a space for drinks and entertaining by the pool table. This was a full-house project that touched on all aspects of the ways the homeowners live in the space.
Photos by Kyle Norton

Previously used as an office, this space had an awkwardly placed window to the left of the fireplace. By removing the window and building a bookcase to match the existing, the room feels balanced and symmetrical. Panel molding was added (by the homeowner!) and the walls were lacquered a deep navy. Bold modern green lounge chairs and a trio of crystal pendants make this cozy lounge next level. A console with upholstered ottomans keeps cocktails at the ready while adding two additional seats.
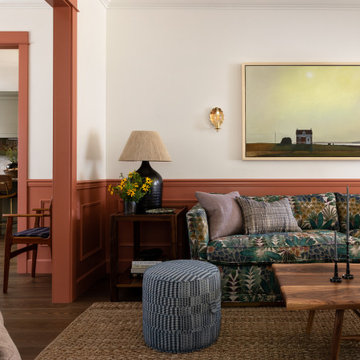
На фото: изолированная гостиная комната в классическом стиле с белыми стенами, темным паркетным полом, коричневым полом и панелями на стенах с

In the family room, a large custom carved Limestone fireplace mantel is focal at the end of the space flanked by two windows that looked out onto Rock Creek Park above a fireplace is the television. The left wing of the home is the more informal kitchen living and breakfast that's it in a parenthesized open plan these spaces rise to a ceiling height 14 feet. A simple island demises kitchen from family room. In the family room, a large custom carved Limestone fireplace mantel is focal at the end of the Family space. French casement windows are trimmed and treated like doors with transoms above tasty tails allows the windows 2 visually match the French doors at the front of the home and also continue the sense of verticality at fenestration focal points
Гостиная в классическом стиле – фото дизайна интерьера

Свежая идея для дизайна: изолированная гостиная комната среднего размера:: освещение в классическом стиле с коричневыми стенами, темным паркетным полом, стандартным камином, фасадом камина из камня, телевизором на стене и коричневым полом - отличное фото интерьера
3


