Гостиная среднего размера с скрытым телевизором – фото дизайна интерьера
Сортировать:
Бюджет
Сортировать:Популярное за сегодня
1 - 20 из 4 891 фото

Living room with painted paneled wall with concealed storage & television. Fireplace with black firebrick & custom hand-carved limestone mantel. Custom distressed arched, heavy timber trusses and tongue & groove ceiling. Walls are plaster. View to the kitchen beyond through the breakfast bar at the kitchen pass-through.
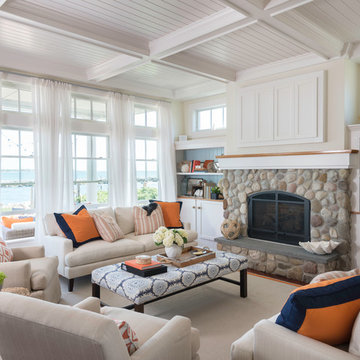
Nat Rea
Стильный дизайн: открытая гостиная комната среднего размера в морском стиле с белыми стенами, стандартным камином, фасадом камина из камня и скрытым телевизором - последний тренд
Стильный дизайн: открытая гостиная комната среднего размера в морском стиле с белыми стенами, стандартным камином, фасадом камина из камня и скрытым телевизором - последний тренд
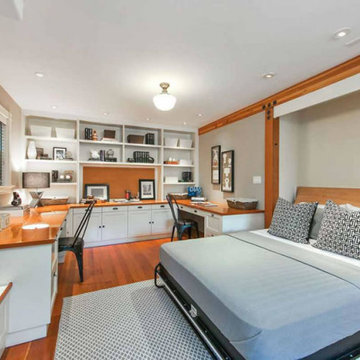
На фото: открытая гостиная комната среднего размера в викторианском стиле с с книжными шкафами и полками, серыми стенами, паркетным полом среднего тона, скрытым телевизором и коричневым полом без камина с
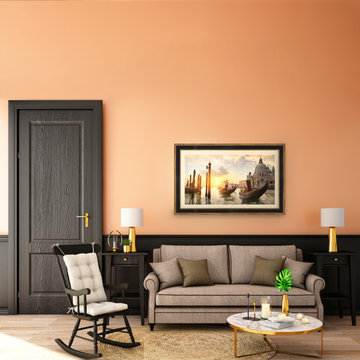
Shown here is our Black and Gold style frame on a Samsung The Frame television. Affordably priced from $299 and specially made for Samsung The Frame TVs.
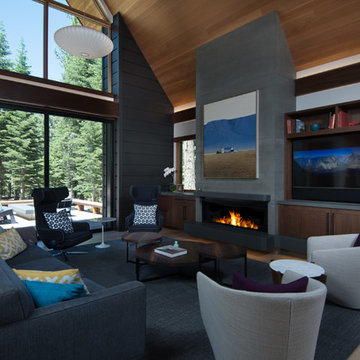
Great room seating area.
Built by Crestwood Construction.
Photo by Jeff Freeman.
Rhino in bookshelf.
Свежая идея для дизайна: открытая гостиная комната среднего размера в стиле модернизм с белыми стенами, светлым паркетным полом, горизонтальным камином, фасадом камина из бетона, скрытым телевизором и бежевым полом - отличное фото интерьера
Свежая идея для дизайна: открытая гостиная комната среднего размера в стиле модернизм с белыми стенами, светлым паркетным полом, горизонтальным камином, фасадом камина из бетона, скрытым телевизором и бежевым полом - отличное фото интерьера
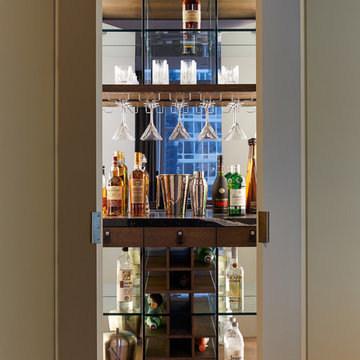
Tim Williams
На фото: открытая гостиная комната среднего размера в современном стиле с домашним баром, серыми стенами, светлым паркетным полом, скрытым телевизором и коричневым полом без камина
На фото: открытая гостиная комната среднего размера в современном стиле с домашним баром, серыми стенами, светлым паркетным полом, скрытым телевизором и коричневым полом без камина

Tricia Shay Photography
На фото: открытая гостиная комната среднего размера в стиле кантри с белыми стенами, темным паркетным полом, двусторонним камином, фасадом камина из камня, скрытым телевизором и коричневым полом
На фото: открытая гостиная комната среднего размера в стиле кантри с белыми стенами, темным паркетным полом, двусторонним камином, фасадом камина из камня, скрытым телевизором и коричневым полом
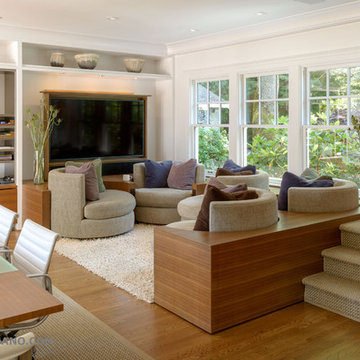
Aaron Leitz
Пример оригинального дизайна: открытая гостиная комната среднего размера в современном стиле с разноцветными стенами, паркетным полом среднего тона и скрытым телевизором без камина
Пример оригинального дизайна: открытая гостиная комната среднего размера в современном стиле с разноцветными стенами, паркетным полом среднего тона и скрытым телевизором без камина
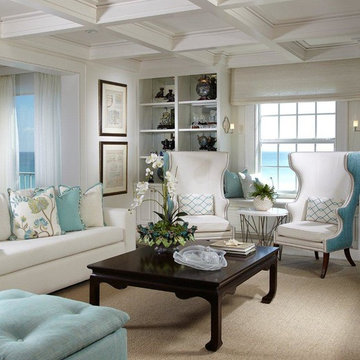
The home's palate is inspired by the hues of the ocean.
Daniel Newcomb Architectural Photography
Источник вдохновения для домашнего уюта: открытая гостиная комната среднего размера в морском стиле с белыми стенами, стандартным камином, фасадом камина из камня, скрытым телевизором и кессонным потолком
Источник вдохновения для домашнего уюта: открытая гостиная комната среднего размера в морском стиле с белыми стенами, стандартным камином, фасадом камина из камня, скрытым телевизором и кессонным потолком
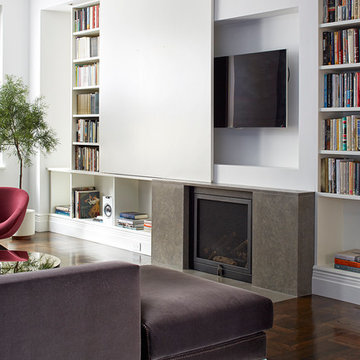
Photo: Ty Cole
Свежая идея для дизайна: открытая гостиная комната среднего размера в стиле модернизм с белыми стенами, паркетным полом среднего тона, стандартным камином, фасадом камина из бетона и скрытым телевизором - отличное фото интерьера
Свежая идея для дизайна: открытая гостиная комната среднего размера в стиле модернизм с белыми стенами, паркетным полом среднего тона, стандартным камином, фасадом камина из бетона и скрытым телевизором - отличное фото интерьера
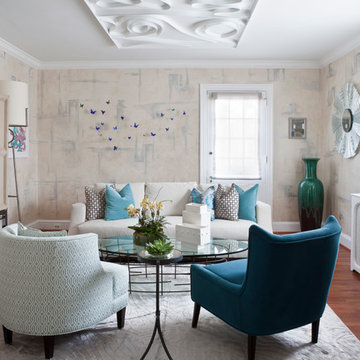
Photographed by: Angie Seckinger
Идея дизайна: гостиная комната среднего размера в стиле фьюжн с разноцветными стенами и скрытым телевизором без камина
Идея дизайна: гостиная комната среднего размера в стиле фьюжн с разноцветными стенами и скрытым телевизором без камина
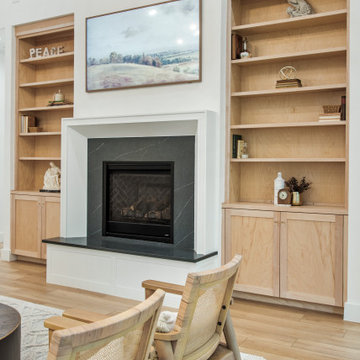
На фото: открытая гостиная комната среднего размера в скандинавском стиле с белыми стенами, полом из винила, стандартным камином, фасадом камина из камня, скрытым телевизором и сводчатым потолком с
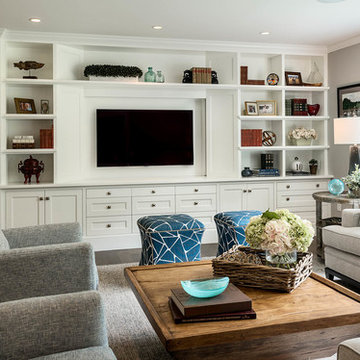
Rob Karosis
На фото: открытая, парадная гостиная комната среднего размера в классическом стиле с серыми стенами, темным паркетным полом, коричневым полом и скрытым телевизором без камина с
На фото: открытая, парадная гостиная комната среднего размера в классическом стиле с серыми стенами, темным паркетным полом, коричневым полом и скрытым телевизором без камина с
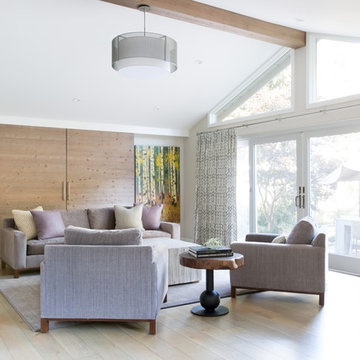
The living room brings elements of nature through the artwork and natural wood elements. Accent of yellow are playful with the light purple and wood tones. The sliding doors conceal a large TV for big gatherings.

To achieve the indoor/outdoor quality our client wanted, we installed multiple moment frames to carry the existing roof. It looks clean and organized in this photo but there is a lot going on in the structure. Don't be afraid to make big structural moves to achieve an open space. It is always worth it!
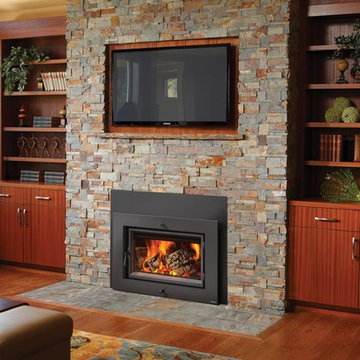
The Large Flush Wood Hybrid-Fyre™ Insert from FireplaceX is the cleanest burning, most efficient, large wood insert in the world! This insert burns so clean that it produces only 0.58 grams of emissions per hour and tests at over 80% efficiency. Its revolutionary Hybrid-Fyre™ technology is what makes for an incredibly clean burn that emits virtually no smoke or carbon monoxide, all while saving you money and trips to the wood pile.
The Large Flush Wood Hybrid-Fyre™ Insert is approved to fit large zero clearance and masonry fireplaces with its 19 inch depth and 3 cubic foot firebox. It features a huge fire viewing area that comes available with decorative rectangular and arched door options. It also includes concealed twin 90 CFM convection fans that powerfully heat up to 2,500 square feet, while producing burn times of up to 12 hours.
Photo by Travis Industries.
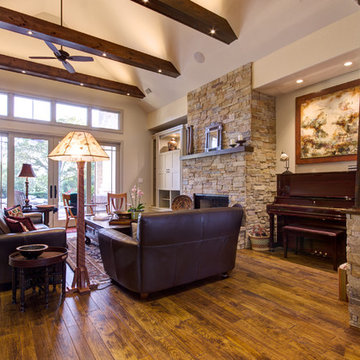
Christopher Davison, AIA
На фото: открытая гостиная комната среднего размера в стиле кантри с паркетным полом среднего тона, стандартным камином, фасадом камина из камня, скрытым телевизором и бежевыми стенами
На фото: открытая гостиная комната среднего размера в стиле кантри с паркетным полом среднего тона, стандартным камином, фасадом камина из камня, скрытым телевизором и бежевыми стенами
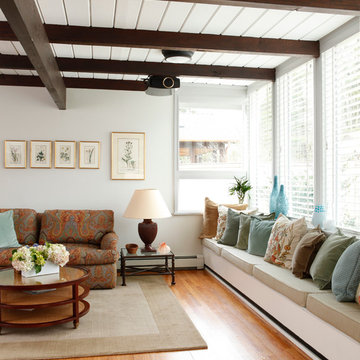
The family room was freshened with updating the windows, installing built in bench seating, refinishing hard wood floors, ceiling beams and a fresh coat of paint.

The design promotes healthy lifestyles by providing primary living on one floor, no materials containing volatile organic compounds, energy recovery ventilation systems, radon elimination systems, extension of interior spaces into the natural environment of the site, strong and direct physical and visual connections to nature, daylighting techniques providing occupants full integration into a natural, endogenous circadian rhythm.
Incorporation¬¬¬ of daylighting with clerestories and solar tubes reduce daytime lighting requirements. Ground source geothermal heat pumps and superior-to-code insulation ensure minimal space-conditioning costs. Corten steel siding and concrete foundation walls satisfy client requirements for low maintenance and durability. All lighting fixtures are LEDs.

Everywhere you look in this home, there is a surprise to be had and a detail worth preserving. One of the more iconic interior features was this original copper fireplace shroud that was beautifully restored back to it's shiny glory. The sofa was custom made to fit "just so" into the drop down space/ bench wall separating the family room from the dining space. Not wanting to distract from the design of the space by hanging a TV on the wall - there is a concealed projector and screen that drop down from the ceiling when desired. Flooded with natural light from both directions from the original sliding glass doors - this home glows day and night - by sun or by fire. From this view you can see the relationship of the kitchen which was originally in this location, but previously closed off with walls. It's compact and efficient, and allows seamless interaction between hosts and guests.
Гостиная среднего размера с скрытым телевизором – фото дизайна интерьера
1

