Гостиная среднего размера с отдельно стоящим телевизором – фото дизайна интерьера
Сортировать:
Бюджет
Сортировать:Популярное за сегодня
121 - 140 из 25 448 фото
1 из 4
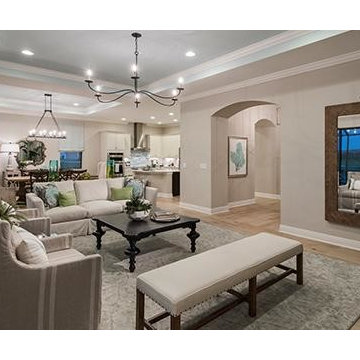
A creamy family room with a flair of coastal design and gentle pops of colors. The Beasley & Henley design team created the Agostino’s interiors to features light colors and driftwood tones, anchored with darker ebony hues and deep blues. Soft patterns and textures, such a tone on tone geometric rugs and light toned wood flooring, bring warmth to this comfortable home. Coffered ceilings and molding details in the main living area create a custom feel. Cool beach colors are punctuated with soft aquas, light tans and restful greys. Rustic elements are used throughout the home to showcase the current trend in this style and to showcase the feeling of coastal living in this development so close to the Gulf of Mexico. Beasley selected a textural wood floor in the main areas, with softer carpeting in the bedrooms. The team’s light cabinetry in the gourmet kitchen is grounded with deeper hued furnishings in ebony and dark grey. Decorative lighting throughout the Agostino is simple and attractive, playing off the rustic features in the home.
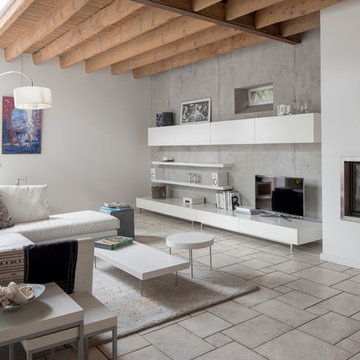
Идея дизайна: гостиная комната среднего размера в современном стиле с серыми стенами, полом из керамической плитки, стандартным камином, отдельно стоящим телевизором и ковром на полу
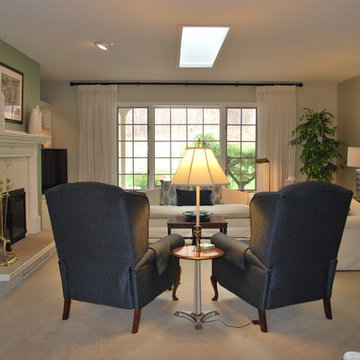
Redesigning a living room, using the client's furnishings and accessories can have beautiful results by furniture rearrangement, creative use of accents and accessories. In this instance navy blue was the color of choice to add to this room.
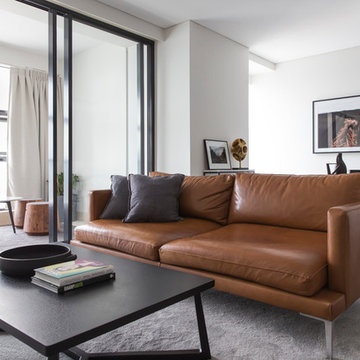
Pablo Veiga Photography
На фото: парадная, открытая гостиная комната среднего размера в современном стиле с белыми стенами, отдельно стоящим телевизором, ковровым покрытием и серым полом
На фото: парадная, открытая гостиная комната среднего размера в современном стиле с белыми стенами, отдельно стоящим телевизором, ковровым покрытием и серым полом

Saari & Forrai Photography
MSI Custom Homes, LLC
На фото: открытая гостиная комната среднего размера в стиле кантри с с книжными шкафами и полками, синими стенами, ковровым покрытием, отдельно стоящим телевизором и бежевым полом без камина
На фото: открытая гостиная комната среднего размера в стиле кантри с с книжными шкафами и полками, синими стенами, ковровым покрытием, отдельно стоящим телевизором и бежевым полом без камина

Jennifer Davenport
На фото: изолированная гостиная комната среднего размера:: освещение в стиле неоклассика (современная классика) с серыми стенами, паркетным полом среднего тона, стандартным камином, фасадом камина из камня, отдельно стоящим телевизором и коричневым полом
На фото: изолированная гостиная комната среднего размера:: освещение в стиле неоклассика (современная классика) с серыми стенами, паркетным полом среднего тона, стандартным камином, фасадом камина из камня, отдельно стоящим телевизором и коричневым полом
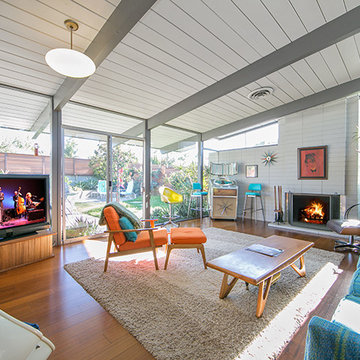
Life is too short…not to love where you live. Who wouldn’t want the opportunity to purchase a stunning, magazine-featured, mid-century modern Eichler home? This living room is the perfect place to showcase your Mid Century Modern furniture and take in the veiws of teh outside back patio space.
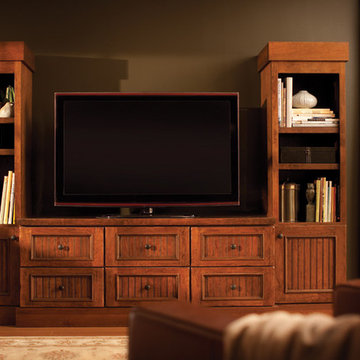
Media Centers are a fashionable feature in new homes and a popular remodeling project for existing homes. With open floor plans, the media room is often designed adjacent to the kitchen, and it makes good sense to visually tie these rooms together with coordinating cabinetry styling and finishes.
Dura Supreme’s entertainment cabinetry is designed to fit the conventional sizing requirements for media components. With our entertainment accessories, your sound system, speakers, gaming systems, and movie library can be kept organized and accessible.
The entertainment center shown here is just one example of the many different looks that can be created with Dura Supreme’s entertainment cabinetry. The quality construction you expect from Dura Supreme Cabinetry, with all of our cabinet door styles, wood species, and finishes, to create the one-of-a-kind look that perfectly complements your home and your lifestyle.
This entertainment center/ media center features an attractive built-in surround for this flat-screen TV. It is designed with a middle console and two tall entertainment cabinets to add additional storage and frame the TV. Designer Cabinetry by Dura Supreme is shown with "Vintage Beaded Panel" cabinet door style in Cherry wood, with Dura Supreme's Heavy Heirloom “K” finish.
Dura Supreme's "Heirloom" is a finish collection of stains and glazes that are hand-detailed to create an “antiqued” / "aged" appearance with beautiful dimension and depth. Before the finish is applied, corners and edges are softened and the surface of the wood is hand “distressed” by a professional artisan to create a look of an aged and time-worn character. The glaze is then applied to accentuate the carved details of the door. Heavy Heirloom finishes are chiseled and rasped to create a more rustic appearance. Heirloom finishes are exceptionally artistic, hand-detailed finishes that will exhibit unique, subtle variations.
Request a FREE Dura Supreme Brochure Packet:
http://www.durasupreme.com/request-brochure
Find a Dura Supreme Showroom near you today:
http://www.durasupreme.com/dealer-locator
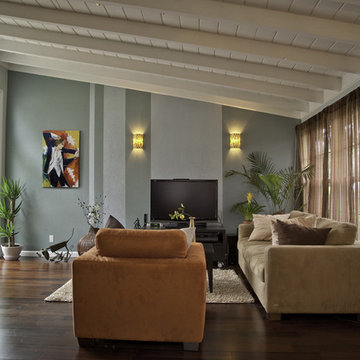
Photo: Arnona Oren.
На фото: открытая гостиная комната среднего размера в стиле модернизм с отдельно стоящим телевизором, синими стенами, темным паркетным полом и ковром на полу без камина с
На фото: открытая гостиная комната среднего размера в стиле модернизм с отдельно стоящим телевизором, синими стенами, темным паркетным полом и ковром на полу без камина с
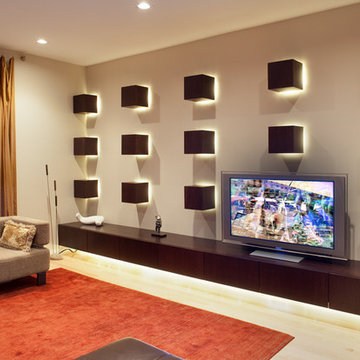
With televisions becoming considerably larger and displayed in more prominent places, many solutions for hiding, concealing and otherwise disguising this modern box have multiplied. While that’s one approach, hiding a TV does nothing for a room’s style in and of itself, and let’s face it, the idea is (at some point at least) to see it. Our home owners wanted a TV as well as an attractive clean and modern statement for there family room.
Photo by © Fred Golden www.fredgoldenphotography.com
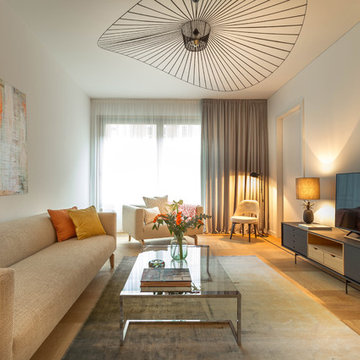
Anto Jularic
Стильный дизайн: открытая гостиная комната среднего размера в современном стиле с белыми стенами, паркетным полом среднего тона, отдельно стоящим телевизором и коричневым полом без камина - последний тренд
Стильный дизайн: открытая гостиная комната среднего размера в современном стиле с белыми стенами, паркетным полом среднего тона, отдельно стоящим телевизором и коричневым полом без камина - последний тренд
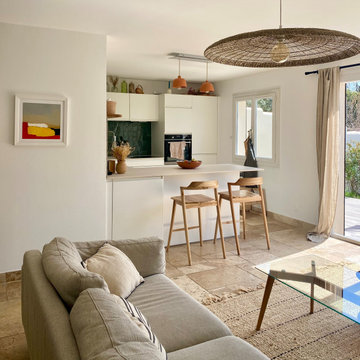
Rénovation complète d'une maison de village à Aix-en-Provence. Redistribution des espaces. Création : d'une entrée avec banquette et rangement ainsi qu'une buanderie.
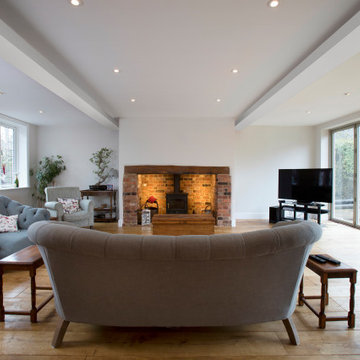
The original stable block, while quaint, presented limited space. In response to this, we were enlisted to undertake a comprehensive expansion project. The expansion involved extending the property at the rear and adding two additional stories.
The focal point of this transformation was the creation of a magnificent master bedroom, complete with a luxurious ensuite bathroom. This addition not only enhanced the functionality of the living space but also brought a touch of opulence to the property. Additionally, the expansion allowed for the incorporation of extra bedrooms, catering to the evolving needs of the occupants.
A particular highlight of the project was the realisation of a grand lounge area. This space was designed to provide the property with the sophisticated and spacious living area it had always deserved. The result is a seamlessly integrated and elevated living experience within the confines of the once-modest stable block.
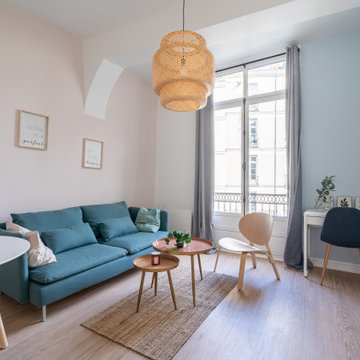
Rénovation complète et redistribution totale pour ce studio transformé en T2 lumineux. La belle hauteur sous plafond est conservée dans la pièce de vie pour un rendu spacieux et confortable !
La lumière naturelle se glisse jusqu’à la chambre grâce à la grande verrière qui ouvre l’espace.
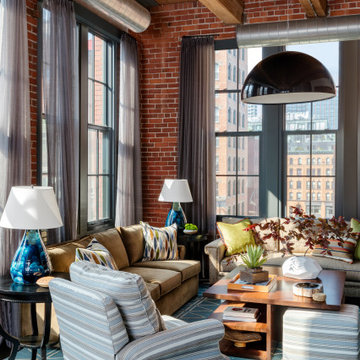
Our Cambridge interior design studio gave a warm and welcoming feel to this converted loft featuring exposed-brick walls and wood ceilings and beams. Comfortable yet stylish furniture, metal accents, printed wallpaper, and an array of colorful rugs add a sumptuous, masculine vibe.
---
Project designed by Boston interior design studio Dane Austin Design. They serve Boston, Cambridge, Hingham, Cohasset, Newton, Weston, Lexington, Concord, Dover, Andover, Gloucester, as well as surrounding areas.
For more about Dane Austin Design, see here: https://daneaustindesign.com/
To learn more about this project, see here:
https://daneaustindesign.com/luxury-loft

Committente: Arch. Alfredo Merolli RE/MAX Professional Firenze. Ripresa fotografica: impiego obiettivo 24mm su pieno formato; macchina su treppiedi con allineamento ortogonale dell'inquadratura; impiego luce naturale esistente con l'ausilio di luci flash e luci continue 5500°K. Post-produzione: aggiustamenti base immagine; fusione manuale di livelli con differente esposizione per produrre un'immagine ad alto intervallo dinamico ma realistica; rimozione elementi di disturbo. Obiettivo commerciale: realizzazione fotografie di complemento ad annunci su siti web agenzia immobiliare; pubblicità su social network; pubblicità a stampa (principalmente volantini e pieghevoli).
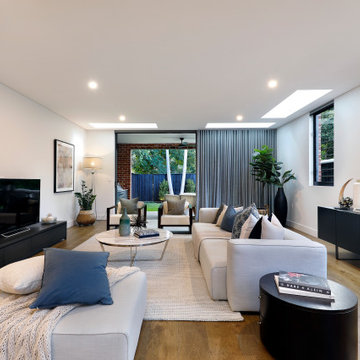
Open plan living at the rear of the house leading out to the undercover outdoor kitchen area. Multiple oversized skylights and louvred windows bring an abundance of natural light into the space.
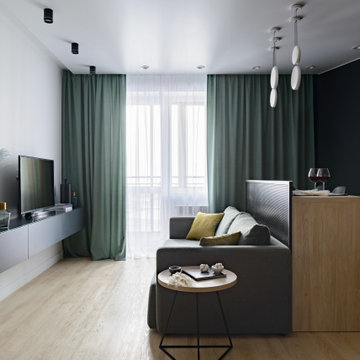
На фото: открытая, объединенная гостиная комната среднего размера в современном стиле с белыми стенами, полом из ламината, отдельно стоящим телевизором и бежевым полом
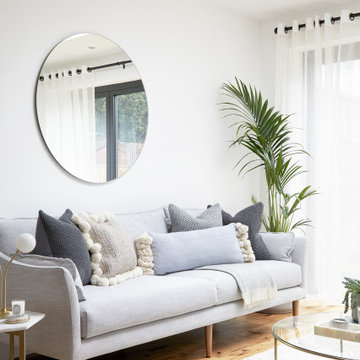
We put an oversized mirror above the sofa, to help bring in some of the amazing light from the garden.
Идея дизайна: гостиная комната среднего размера в стиле неоклассика (современная классика) с белыми стенами и отдельно стоящим телевизором
Идея дизайна: гостиная комната среднего размера в стиле неоклассика (современная классика) с белыми стенами и отдельно стоящим телевизором
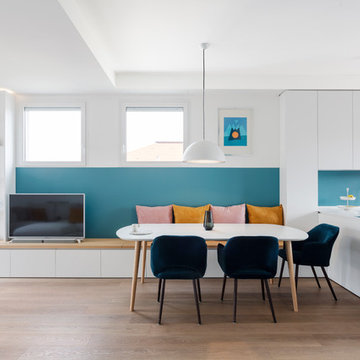
vista della zona giorno, tavolo con panca, porta tv, libreria, e cucina con penisola.
Свежая идея для дизайна: открытая гостиная комната среднего размера с с книжными шкафами и полками, синими стенами, паркетным полом среднего тона и отдельно стоящим телевизором - отличное фото интерьера
Свежая идея для дизайна: открытая гостиная комната среднего размера с с книжными шкафами и полками, синими стенами, паркетным полом среднего тона и отдельно стоящим телевизором - отличное фото интерьера
Гостиная среднего размера с отдельно стоящим телевизором – фото дизайна интерьера
7

