Гостиная среднего размера без телевизора – фото дизайна интерьера
Сортировать:
Бюджет
Сортировать:Популярное за сегодня
121 - 140 из 64 602 фото
1 из 5
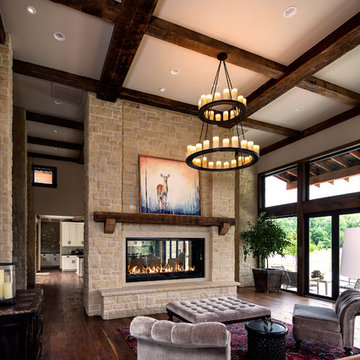
© Randy Tobias Photography. All rights reserved.
Свежая идея для дизайна: изолированная, парадная гостиная комната среднего размера в стиле рустика с бежевыми стенами, паркетным полом среднего тона, стандартным камином и фасадом камина из камня без телевизора - отличное фото интерьера
Свежая идея для дизайна: изолированная, парадная гостиная комната среднего размера в стиле рустика с бежевыми стенами, паркетным полом среднего тона, стандартным камином и фасадом камина из камня без телевизора - отличное фото интерьера
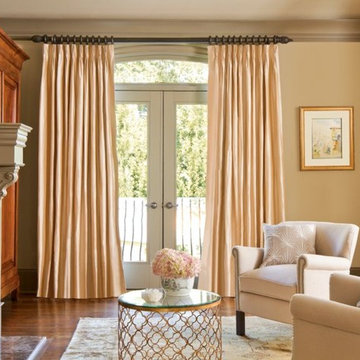
Свежая идея для дизайна: парадная, изолированная гостиная комната среднего размера в классическом стиле с бежевыми стенами, темным паркетным полом, стандартным камином, фасадом камина из камня и коричневым полом без телевизора - отличное фото интерьера
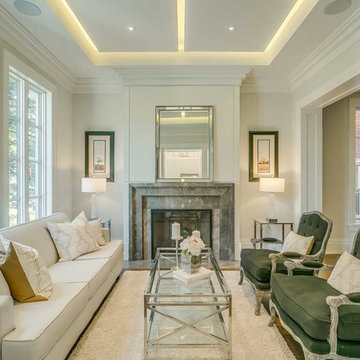
На фото: парадная, открытая гостиная комната среднего размера в стиле неоклассика (современная классика) с паркетным полом среднего тона, стандартным камином, фасадом камина из камня, бежевыми стенами и коричневым полом без телевизора
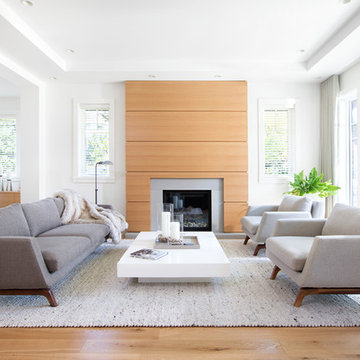
Пример оригинального дизайна: парадная, открытая гостиная комната среднего размера в современном стиле с белыми стенами, паркетным полом среднего тона, стандартным камином, фасадом камина из плитки, коричневым полом и ковром на полу без телевизора
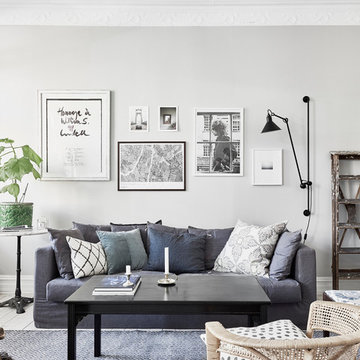
Anders Bergstedt
На фото: парадная, открытая гостиная комната среднего размера в стиле модернизм с серыми стенами и деревянным полом без камина, телевизора
На фото: парадная, открытая гостиная комната среднего размера в стиле модернизм с серыми стенами и деревянным полом без камина, телевизора
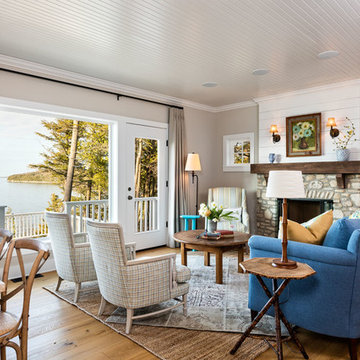
www.steinbergerphotos.com
На фото: парадная, открытая гостиная комната среднего размера в морском стиле с серыми стенами, паркетным полом среднего тона, стандартным камином, фасадом камина из камня и коричневым полом без телевизора
На фото: парадная, открытая гостиная комната среднего размера в морском стиле с серыми стенами, паркетным полом среднего тона, стандартным камином, фасадом камина из камня и коричневым полом без телевизора
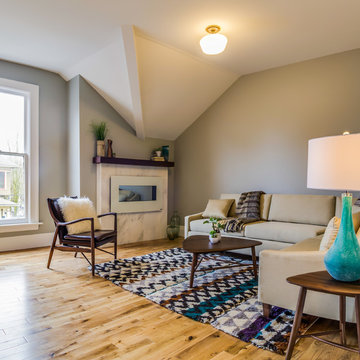
Aaron Bickford, Jennifer DiGioa
Источник вдохновения для домашнего уюта: парадная, открытая гостиная комната среднего размера в современном стиле с серыми стенами, горизонтальным камином, светлым паркетным полом, фасадом камина из плитки и бежевым полом без телевизора
Источник вдохновения для домашнего уюта: парадная, открытая гостиная комната среднего размера в современном стиле с серыми стенами, горизонтальным камином, светлым паркетным полом, фасадом камина из плитки и бежевым полом без телевизора

Пример оригинального дизайна: открытая гостиная комната среднего размера в стиле неоклассика (современная классика) с музыкальной комнатой, белыми стенами, темным паркетным полом, стандартным камином, фасадом камина из плитки и ковром на полу без телевизора
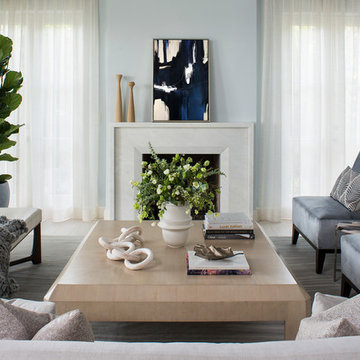
The residence received a full gut renovation to create a modern coastal retreat vacation home. This was achieved by using a neutral color pallet of sands and blues with organic accents juxtaposed with custom furniture’s clean lines and soft textures.
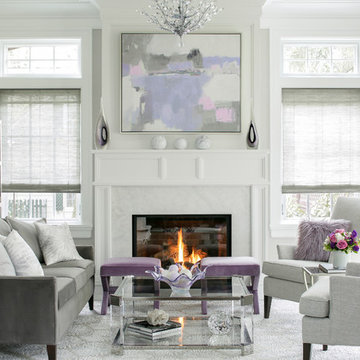
Photography: Christian Garibaldi
На фото: парадная, изолированная гостиная комната среднего размера в стиле неоклассика (современная классика) с серыми стенами, ковровым покрытием, стандартным камином и фасадом камина из камня без телевизора
На фото: парадная, изолированная гостиная комната среднего размера в стиле неоклассика (современная классика) с серыми стенами, ковровым покрытием, стандартным камином и фасадом камина из камня без телевизора

Photographer: Jay Goodrich
This 2800 sf single-family home was completed in 2009. The clients desired an intimate, yet dynamic family residence that reflected the beauty of the site and the lifestyle of the San Juan Islands. The house was built to be both a place to gather for large dinners with friends and family as well as a cozy home for the couple when they are there alone.
The project is located on a stunning, but cripplingly-restricted site overlooking Griffin Bay on San Juan Island. The most practical area to build was exactly where three beautiful old growth trees had already chosen to live. A prior architect, in a prior design, had proposed chopping them down and building right in the middle of the site. From our perspective, the trees were an important essence of the site and respectfully had to be preserved. As a result we squeezed the programmatic requirements, kept the clients on a square foot restriction and pressed tight against property setbacks.
The delineate concept is a stone wall that sweeps from the parking to the entry, through the house and out the other side, terminating in a hook that nestles the master shower. This is the symbolic and functional shield between the public road and the private living spaces of the home owners. All the primary living spaces and the master suite are on the water side, the remaining rooms are tucked into the hill on the road side of the wall.
Off-setting the solid massing of the stone walls is a pavilion which grabs the views and the light to the south, east and west. Built in a position to be hammered by the winter storms the pavilion, while light and airy in appearance and feeling, is constructed of glass, steel, stout wood timbers and doors with a stone roof and a slate floor. The glass pavilion is anchored by two concrete panel chimneys; the windows are steel framed and the exterior skin is of powder coated steel sheathing.

Источник вдохновения для домашнего уюта: парадная, открытая гостиная комната среднего размера в современном стиле с белыми стенами, полом из винила и коричневым полом без камина, телевизора
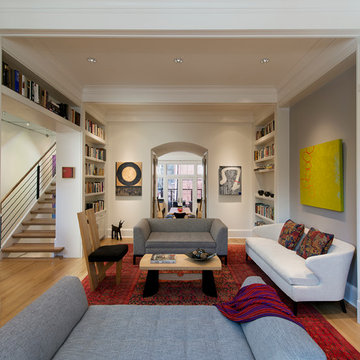
The living room at the front of the row house looks back toward the kitchen and dining room, creating an uninterrupted view from front to back. Photo by Anice Hoachlander
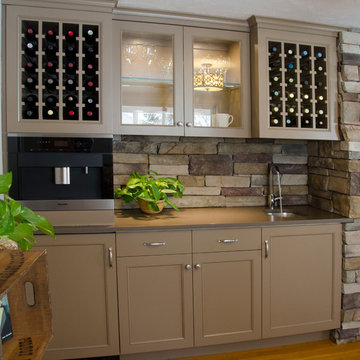
Phillip Frink Photography
Стильный дизайн: изолированная гостиная комната среднего размера в стиле кантри с домашним баром, белыми стенами и паркетным полом среднего тона без камина, телевизора - последний тренд
Стильный дизайн: изолированная гостиная комната среднего размера в стиле кантри с домашним баром, белыми стенами и паркетным полом среднего тона без камина, телевизора - последний тренд
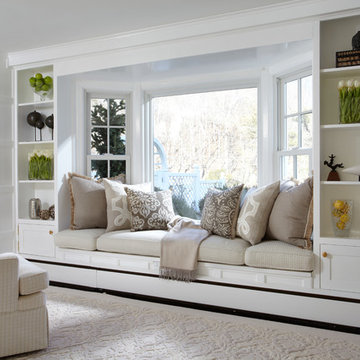
A white bay window featuring a large picture window in between two double hung windows with colonial grilles to match the architectural style of the home.
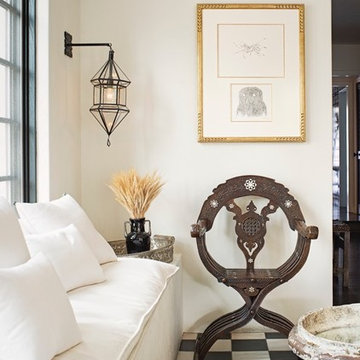
Свежая идея для дизайна: парадная, изолированная гостиная комната среднего размера в стиле фьюжн с белыми стенами и полом из винила без камина, телевизора - отличное фото интерьера
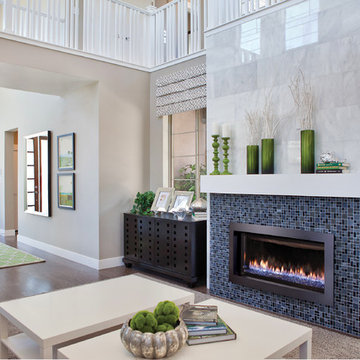
Пример оригинального дизайна: парадная, изолированная гостиная комната среднего размера в стиле неоклассика (современная классика) с бежевыми стенами, темным паркетным полом, стандартным камином, фасадом камина из плитки и коричневым полом без телевизора
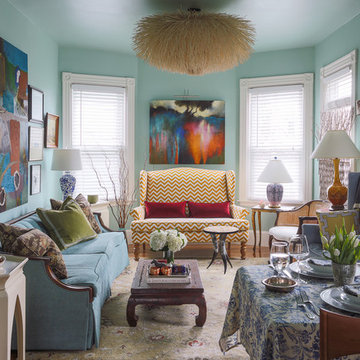
A nostalgic but modern hue covers the walls and ceiling of the living room. The oil painting centered over the heirloom chevron settee offers a chance to pull color for a painterly palette. The ceiling fixture is made of twigs.
Photograph © Eric Roth Photography.
A love of blues and greens and a desire to feel connected to family were the key elements requested to be reflected in this home.
Project designed by Boston interior design studio Dane Austin Design. They serve Boston, Cambridge, Hingham, Cohasset, Newton, Weston, Lexington, Concord, Dover, Andover, Gloucester, as well as surrounding areas.
For more about Dane Austin Design, click here: https://daneaustindesign.com/
To learn more about this project, click here:
https://daneaustindesign.com/roseclair-residence
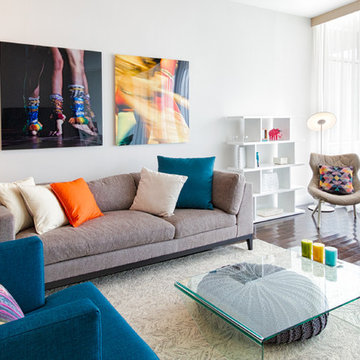
Photo by Mayra Roubach
Источник вдохновения для домашнего уюта: открытая гостиная комната среднего размера в стиле модернизм с белыми стенами, полом из линолеума и коричневым полом без камина, телевизора
Источник вдохновения для домашнего уюта: открытая гостиная комната среднего размера в стиле модернизм с белыми стенами, полом из линолеума и коричневым полом без камина, телевизора
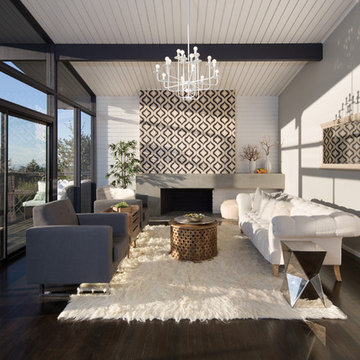
Marcell Puzsar Bright Room SF
Стильный дизайн: открытая, парадная гостиная комната среднего размера в скандинавском стиле с темным паркетным полом, стандартным камином, фасадом камина из бетона, серыми стенами и коричневым полом без телевизора - последний тренд
Стильный дизайн: открытая, парадная гостиная комната среднего размера в скандинавском стиле с темным паркетным полом, стандартным камином, фасадом камина из бетона, серыми стенами и коричневым полом без телевизора - последний тренд
Гостиная среднего размера без телевизора – фото дизайна интерьера
7

