Гостиная с желтыми стенами – фото дизайна интерьера
Сортировать:
Бюджет
Сортировать:Популярное за сегодня
161 - 180 из 14 933 фото
1 из 3
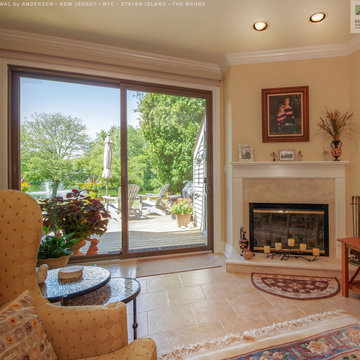
Elegant living room with new sliding glass door we installed. This patio door in a brown color we call Terratone looks fantastic in the pretty living room with corner fireplace and ceramic tile floor and area rug. Find the perfect doors and windows for your home with Renewal by Andersen of New Jersey, Staten Island, New York City and The Bronx.
. . . . . . . . . .
Our windows and doors come in a variety of styles and colors -- Contact Us Today! 844-245-2799
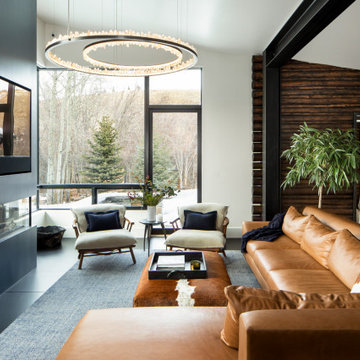
A respectful renovation balances historical preservation and contemporary design.
A historic log cabin, reimagined for a preservation-minded couple. Working with the architect, we thoughtfully swapped extraneous wood for panoramic windows and steel I-beams. The resulting interior feels simultaneously seamless and sophisticated, open and intimate. Layers of texture lend intrigue throughout: rustic timber walls complement the client’s contemporary art collection; plush upholstery softens such as a copious cobalt sectional soften minimalist lines of metal; cozy nooks, like one bridging the living room and master suite, invite relaxation. The master transforms the historic core of the cabin into a refuge defined by logs darkened to near black. Catering to keen chefs, we designed a gourmet kitchen as functional as it is flawless; opting out of a dining room in favor of a larger family area, the expansive kitchen island seats six. Every careful detail reflects the synergy we felt with this client and their respect for both history and design.
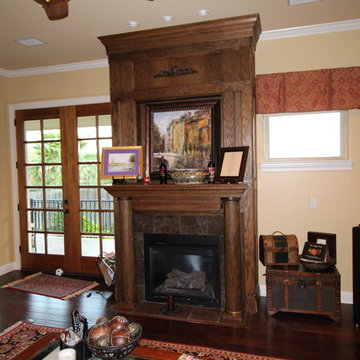
Red Oak fireplace mantle with oak columns. Dark red oak hardwood flooring. Spot lighting . Gas firebox with remote control. Marble hearth.
Стильный дизайн: гостиная комната в стиле кантри с желтыми стенами, паркетным полом среднего тона, стандартным камином, фасадом камина из плитки, отдельно стоящим телевизором и коричневым полом - последний тренд
Стильный дизайн: гостиная комната в стиле кантри с желтыми стенами, паркетным полом среднего тона, стандартным камином, фасадом камина из плитки, отдельно стоящим телевизором и коричневым полом - последний тренд
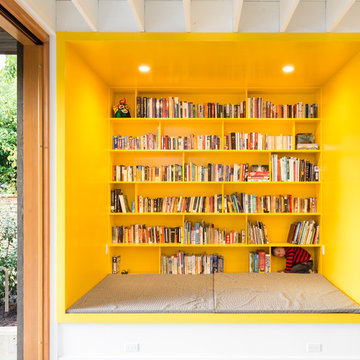
Built Photo
Свежая идея для дизайна: гостиная комната в современном стиле с с книжными шкафами и полками и желтыми стенами - отличное фото интерьера
Свежая идея для дизайна: гостиная комната в современном стиле с с книжными шкафами и полками и желтыми стенами - отличное фото интерьера
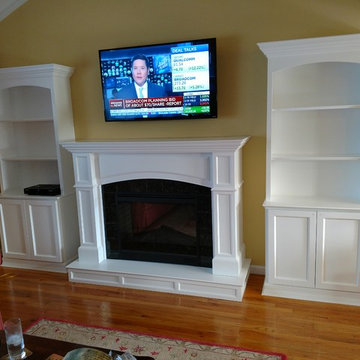
Идея дизайна: парадная, открытая гостиная комната среднего размера в классическом стиле с желтыми стенами, паркетным полом среднего тона, телевизором на стене и коричневым полом без камина
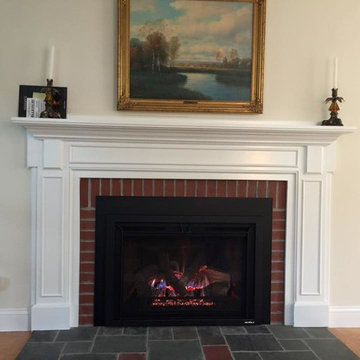
На фото: парадная гостиная комната среднего размера в классическом стиле с желтыми стенами, паркетным полом среднего тона, стандартным камином, фасадом камина из кирпича и коричневым полом без телевизора
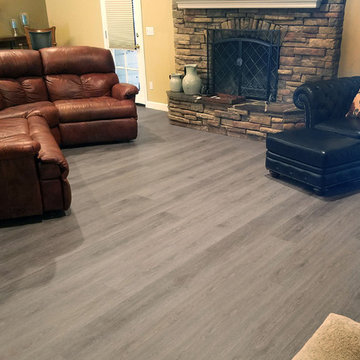
Introducing a new standard in Vinyl Plank. Inspired by the length and width of European Oak flooring, these are floors to both admire and live on. At 9-inches wide by 7-feet long, they are the largest vinyl plank available on the market, creating a modern, low-seam installation. The extra-durable 30 mil wear-layer (0.75 mm), ceramic bead coating, and 100% water-proof core make for a floor that can handle heavy commercial traffic. A pre-attached cork backing provides a softer feel, and sound insulation in multi-story applications.
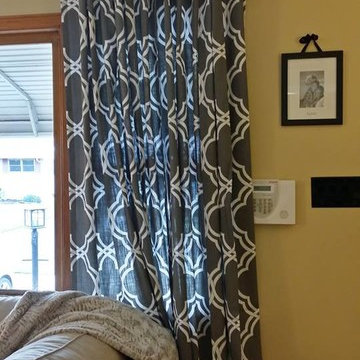
This is the living room in a small home, they are big on entertaining. They have a modern sensibility that mixes with eclectic and traditional pieces.
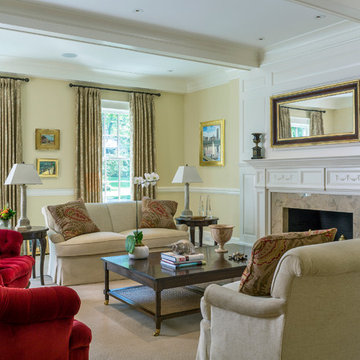
Photography by Richard Mandelkorn
На фото: большая парадная, открытая гостиная комната с желтыми стенами и ковровым покрытием
На фото: большая парадная, открытая гостиная комната с желтыми стенами и ковровым покрытием
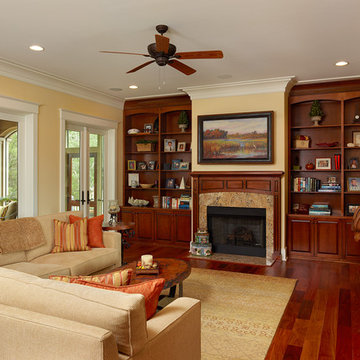
Photo by Holger Obenaus
Источник вдохновения для домашнего уюта: большая открытая, парадная гостиная комната в классическом стиле с желтыми стенами, паркетным полом среднего тона и фасадом камина из камня без телевизора
Источник вдохновения для домашнего уюта: большая открытая, парадная гостиная комната в классическом стиле с желтыми стенами, паркетным полом среднего тона и фасадом камина из камня без телевизора
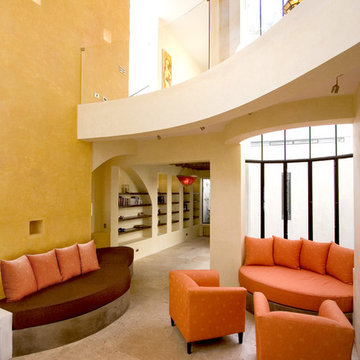
Nestled into the quiet middle of a block in the historic center of the beautiful colonial town of San Miguel de Allende, this 4,500 square foot courtyard home is accessed through lush gardens with trickling fountains and a luminous lap-pool. The living, dining, kitchen, library and master suite on the ground floor open onto a series of plant filled patios that flood each space with light that changes throughout the day. Elliptical domes and hewn wooden beams sculpt the ceilings, reflecting soft colors onto curving walls. A long, narrow stairway wrapped with windows and skylights is a serene connection to the second floor ''Moroccan' inspired suite with domed fireplace and hand-sculpted tub, and "French Country" inspired suite with a sunny balcony and oval shower. A curving bridge flies through the high living room with sparkling glass railings and overlooks onto sensuously shaped built in sofas. At the third floor windows wrap every space with balconies, light and views, linking indoors to the distant mountains, the morning sun and the bubbling jacuzzi. At the rooftop terrace domes and chimneys join the cozy seating for intimate gatherings.
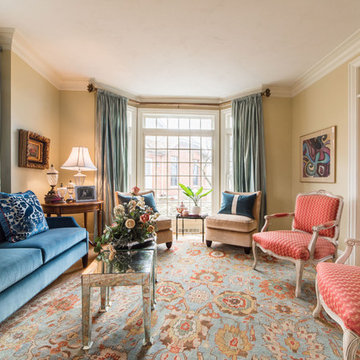
На фото: парадная, изолированная гостиная комната среднего размера в викторианском стиле с желтыми стенами, светлым паркетным полом и бежевым полом без телевизора, камина с
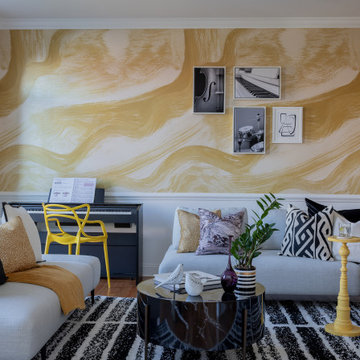
Пример оригинального дизайна: большая открытая гостиная комната в стиле неоклассика (современная классика) с музыкальной комнатой, желтыми стенами, темным паркетным полом, коричневым полом и обоями на стенах

Sala da pranzo accanto alla cucina con pareti facciavista
Идея дизайна: большая гостиная комната в средиземноморском стиле с желтыми стенами, кирпичным полом, красным полом и сводчатым потолком
Идея дизайна: большая гостиная комната в средиземноморском стиле с желтыми стенами, кирпичным полом, красным полом и сводчатым потолком
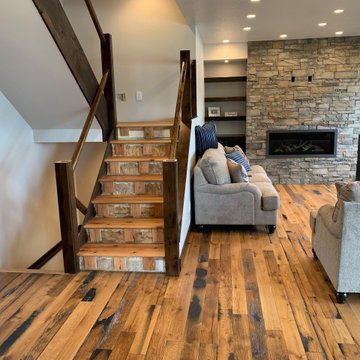
Идея дизайна: гостиная комната в стиле кантри с желтыми стенами, паркетным полом среднего тона и стандартным камином
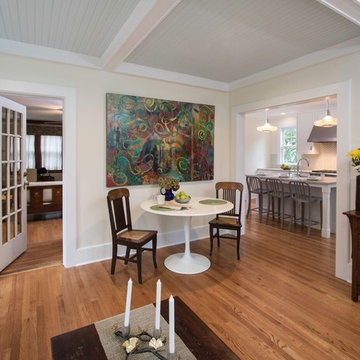
The former home had a porch
https://www.clawsonarchitects.com/blog-entry/2017/08/when-empathy-hits-home.html
It was a huge decision to forgo the screened porch that held so many memories. However, the family determined that a larger room that mimicked the sun porch by recreating the bead board ceiling in the traditional robins egg blue that they had always loved. The original back glass door off the living room remained. The new large comfy couch under the 8 windows that surround the room have proven to be the place of choice to lounge. The original porch was a half the size. The family is thrilled with the ability to all hang out in the space in this sun filled room.
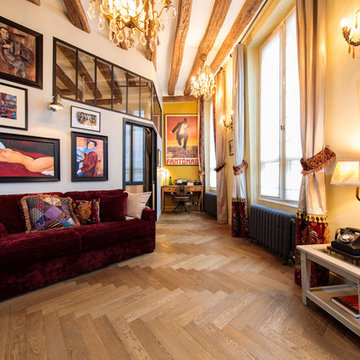
Romain Guédé pour Emois & Bois
Идея дизайна: гостиная комната среднего размера:: освещение в стиле лофт с паркетным полом среднего тона, коричневым полом и желтыми стенами
Идея дизайна: гостиная комната среднего размера:: освещение в стиле лофт с паркетным полом среднего тона, коричневым полом и желтыми стенами
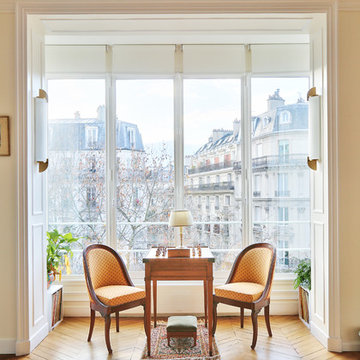
Quelle belle image ! Un superbe bow-window mis en avant comme une pièce dédié aux jeux d'échecs !
Deux jolis fauteuils en tissu jaune soleil, se disputent une partie sur cette table dédiée, le tout éclairé par deux superbes appliques art déco Perzel.
Chaque côté du bow-window avait un petit renfoncement qui n'avait pas de fonction particulière: nous y avons remédié en y installant d'anciens cubes de rangement et en les recouvrant d'une jolie plante.
Bel effet n'est-ce pas ?
https://www.nevainteriordesign.com/
Lien Magazine
Jean Perzel : http://www.perzel.fr/projet-bosquet-neva/
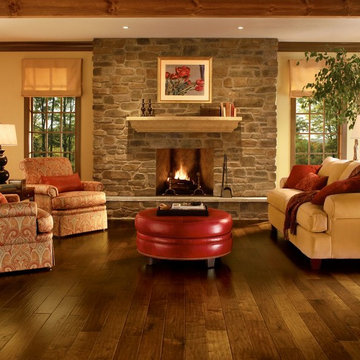
Пример оригинального дизайна: изолированная гостиная комната среднего размера в классическом стиле с желтыми стенами, паркетным полом среднего тона, стандартным камином и фасадом камина из камня без телевизора
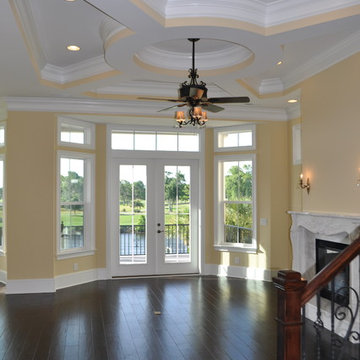
Стильный дизайн: большая парадная, открытая гостиная комната в стиле неоклассика (современная классика) с желтыми стенами, темным паркетным полом, стандартным камином, фасадом камина из бетона и коричневым полом - последний тренд
Гостиная с желтыми стенами – фото дизайна интерьера
9

