Гостиная с зеленым полом и желтым полом – фото дизайна интерьера
Сортировать:
Бюджет
Сортировать:Популярное за сегодня
1 - 20 из 2 417 фото

右側の障子を開ければ縁側から濡縁、その先にあるお庭まで。
正面の障子を開けるとリビング・キッチンを見渡すことのできる室の配置に
ご主人様と一緒にこだわらさせて頂きました。
開放的な空間としての使用は勿論、自分だけの憩いの場としても
活用していただけます。
Идея дизайна: большая открытая гостиная комната с бежевыми стенами, татами, печью-буржуйкой, фасадом камина из бетона, зеленым полом, деревянным потолком и обоями на стенах без телевизора
Идея дизайна: большая открытая гостиная комната с бежевыми стенами, татами, печью-буржуйкой, фасадом камина из бетона, зеленым полом, деревянным потолком и обоями на стенах без телевизора

Proyecto de decoración, dirección y ejecución de obra: Sube Interiorismo www.subeinteriorismo.com
Fotografía Erlantz Biderbost
Taburetes Bob, Ondarreta.
Sillones Nub, Andreu World.
Alfombra Rugs, Gan.
Alfombra geométrica a medida, Alfombras KP.
Iluminación: Susaeta Iluminación
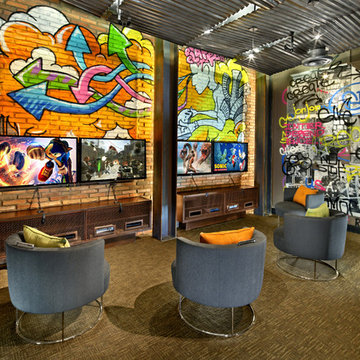
Game Room
Randy Smith Photo
Источник вдохновения для домашнего уюта: гостиная комната в стиле лофт с зеленым полом и ковром на полу
Источник вдохновения для домашнего уюта: гостиная комната в стиле лофт с зеленым полом и ковром на полу

Источник вдохновения для домашнего уюта: большая парадная гостиная комната в стиле фьюжн с полом из керамической плитки, стандартным камином, телевизором на стене, зеленым полом и потолком с обоями
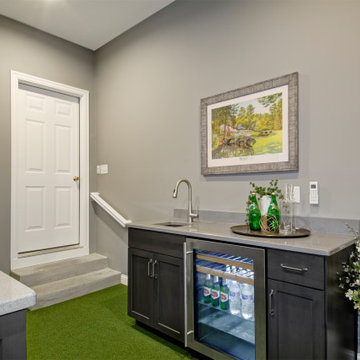
An avid golfer, this client wanted to have the option to ‘golf’ year-round in the comfort of their own home. We converted one section of this clients three car garage into a golf simulation room.

Источник вдохновения для домашнего уюта: открытая гостиная комната в скандинавском стиле с белыми стенами, светлым паркетным полом, стандартным камином, фасадом камина из камня, телевизором на стене, желтым полом и сводчатым потолком
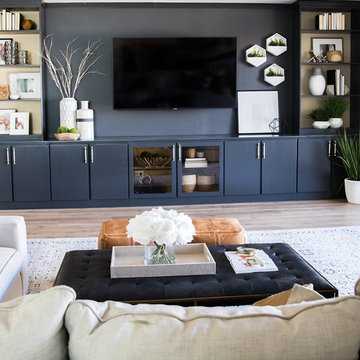
Custom Built in with Sherwin Williams Chelsea Gray cabinet color and bone/Brass CB2 Cabinet Hardware.
Свежая идея для дизайна: большая открытая гостиная комната в стиле неоклассика (современная классика) с белыми стенами, светлым паркетным полом, мультимедийным центром и желтым полом - отличное фото интерьера
Свежая идея для дизайна: большая открытая гостиная комната в стиле неоклассика (современная классика) с белыми стенами, светлым паркетным полом, мультимедийным центром и желтым полом - отличное фото интерьера
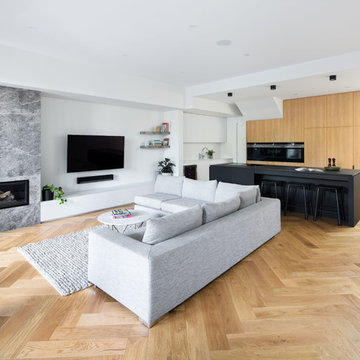
Стильный дизайн: изолированная гостиная комната среднего размера в современном стиле с белыми стенами, светлым паркетным полом, угловым камином, фасадом камина из камня, телевизором на стене и зеленым полом - последний тренд

Isokern Standard fireplace with beige firebrick in running bond pattern. Gas application.
На фото: маленькая парадная, изолированная гостиная комната в стиле кантри с желтыми стенами, ковровым покрытием, стандартным камином, фасадом камина из камня и зеленым полом без телевизора для на участке и в саду
На фото: маленькая парадная, изолированная гостиная комната в стиле кантри с желтыми стенами, ковровым покрытием, стандартным камином, фасадом камина из камня и зеленым полом без телевизора для на участке и в саду
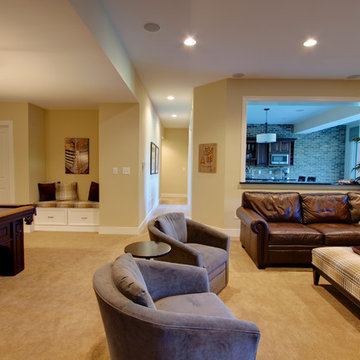
Chris Cheever Photography
На фото: гостиная комната в классическом стиле с бежевыми стенами, ковровым покрытием и желтым полом с
На фото: гостиная комната в классическом стиле с бежевыми стенами, ковровым покрытием и желтым полом с

A new 800 square foot cabin on existing cabin footprint on cliff above Deception Pass Washington
На фото: маленькая открытая гостиная комната в морском стиле с с книжными шкафами и полками, белыми стенами, светлым паркетным полом, стандартным камином, фасадом камина из плитки, желтым полом и балками на потолке без телевизора для на участке и в саду
На фото: маленькая открытая гостиная комната в морском стиле с с книжными шкафами и полками, белыми стенами, светлым паркетным полом, стандартным камином, фасадом камина из плитки, желтым полом и балками на потолке без телевизора для на участке и в саду
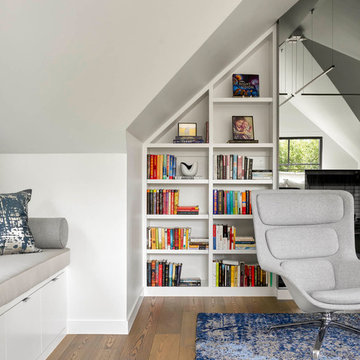
На фото: большая изолированная гостиная комната в современном стиле с белыми стенами, паркетным полом среднего тона, зеленым полом и с книжными шкафами и полками с

This was a through lounge and has been returned back to two rooms - a lounge and study. The clients have a gorgeously eclectic collection of furniture and art and the project has been to give context to all these items in a warm, inviting, family setting.
No dressing required, just come in home and enjoy!
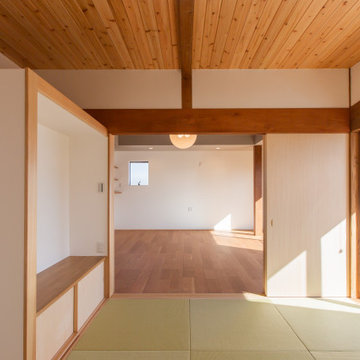
Источник вдохновения для домашнего уюта: маленькая изолированная гостиная комната с белыми стенами, татами, зеленым полом и потолком из вагонки для на участке и в саду

Complete overhaul of the common area in this wonderful Arcadia home.
The living room, dining room and kitchen were redone.
The direction was to obtain a contemporary look but to preserve the warmth of a ranch home.
The perfect combination of modern colors such as grays and whites blend and work perfectly together with the abundant amount of wood tones in this design.
The open kitchen is separated from the dining area with a large 10' peninsula with a waterfall finish detail.
Notice the 3 different cabinet colors, the white of the upper cabinets, the Ash gray for the base cabinets and the magnificent olive of the peninsula are proof that you don't have to be afraid of using more than 1 color in your kitchen cabinets.
The kitchen layout includes a secondary sink and a secondary dishwasher! For the busy life style of a modern family.
The fireplace was completely redone with classic materials but in a contemporary layout.
Notice the porcelain slab material on the hearth of the fireplace, the subway tile layout is a modern aligned pattern and the comfortable sitting nook on the side facing the large windows so you can enjoy a good book with a bright view.
The bamboo flooring is continues throughout the house for a combining effect, tying together all the different spaces of the house.
All the finish details and hardware are honed gold finish, gold tones compliment the wooden materials perfectly.
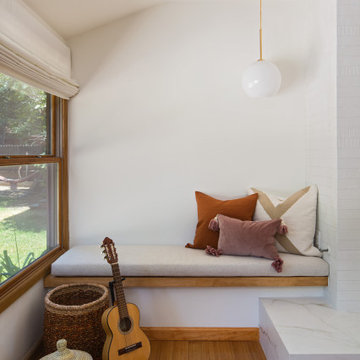
Complete overhaul of the common area in this wonderful Arcadia home.
The living room, dining room and kitchen were redone.
The direction was to obtain a contemporary look but to preserve the warmth of a ranch home.
The perfect combination of modern colors such as grays and whites blend and work perfectly together with the abundant amount of wood tones in this design.
The open kitchen is separated from the dining area with a large 10' peninsula with a waterfall finish detail.
Notice the 3 different cabinet colors, the white of the upper cabinets, the Ash gray for the base cabinets and the magnificent olive of the peninsula are proof that you don't have to be afraid of using more than 1 color in your kitchen cabinets.
The kitchen layout includes a secondary sink and a secondary dishwasher! For the busy life style of a modern family.
The fireplace was completely redone with classic materials but in a contemporary layout.
Notice the porcelain slab material on the hearth of the fireplace, the subway tile layout is a modern aligned pattern and the comfortable sitting nook on the side facing the large windows so you can enjoy a good book with a bright view.
The bamboo flooring is continues throughout the house for a combining effect, tying together all the different spaces of the house.
All the finish details and hardware are honed gold finish, gold tones compliment the wooden materials perfectly.

Malcolm Fearon
Пример оригинального дизайна: изолированная гостиная комната в скандинавском стиле с белыми стенами, паркетным полом среднего тона и желтым полом
Пример оригинального дизайна: изолированная гостиная комната в скандинавском стиле с белыми стенами, паркетным полом среднего тона и желтым полом
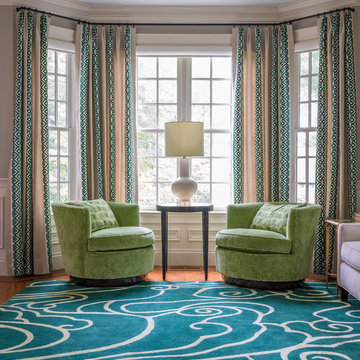
Eric Roth Photography
На фото: парадная, изолированная гостиная комната среднего размера в стиле неоклассика (современная классика) с серыми стенами, паркетным полом среднего тона и зеленым полом без телевизора, камина
На фото: парадная, изолированная гостиная комната среднего размера в стиле неоклассика (современная классика) с серыми стенами, паркетным полом среднего тона и зеленым полом без телевизора, камина
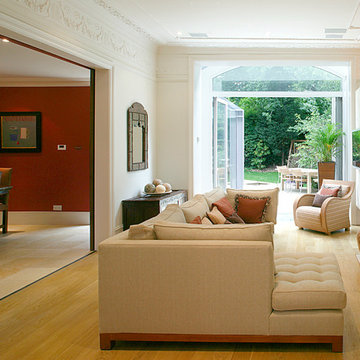
Hélène Dabrowski Interiors
Photo by Paul Ratigan
Пример оригинального дизайна: гостиная комната в современном стиле с бежевыми стенами, паркетным полом среднего тона и желтым полом
Пример оригинального дизайна: гостиная комната в современном стиле с бежевыми стенами, паркетным полом среднего тона и желтым полом
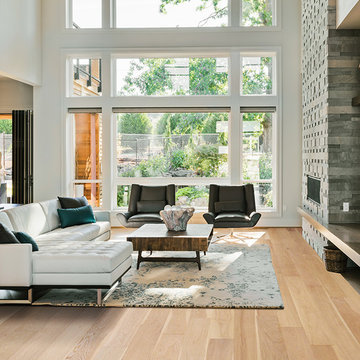
Collection - Artisan,
Produit - Colonie
Источник вдохновения для домашнего уюта: гостиная комната в стиле модернизм с светлым паркетным полом и желтым полом
Источник вдохновения для домашнего уюта: гостиная комната в стиле модернизм с светлым паркетным полом и желтым полом
Гостиная с зеленым полом и желтым полом – фото дизайна интерьера
1

