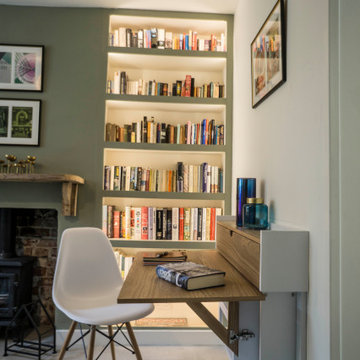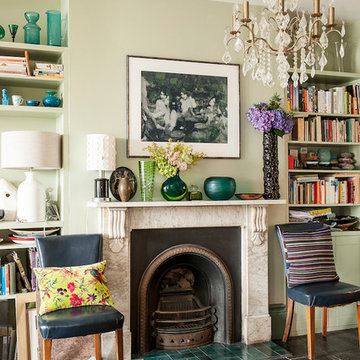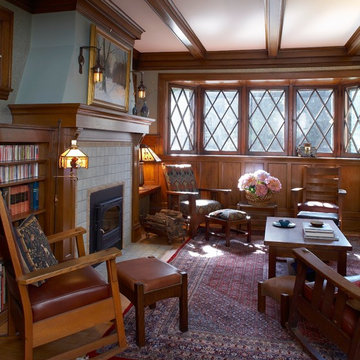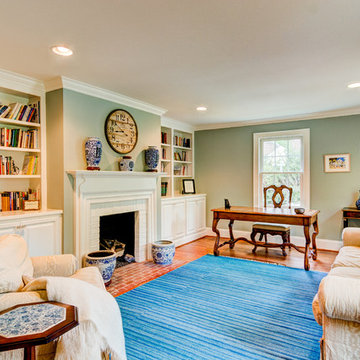Гостиная с зелеными стенами и камином – фото дизайна интерьера
Сортировать:
Бюджет
Сортировать:Популярное за сегодня
1 - 20 из 6 765 фото
1 из 3

Идея дизайна: открытая гостиная комната среднего размера в стиле фьюжн с с книжными шкафами и полками, зелеными стенами, паркетным полом среднего тона, стандартным камином, коричневым полом, фасадом камина из камня и ковром на полу без телевизора

photo by Audrey Rothers
Свежая идея для дизайна: открытая гостиная комната среднего размера в современном стиле с зелеными стенами, паркетным полом среднего тона, двусторонним камином и фасадом камина из камня - отличное фото интерьера
Свежая идея для дизайна: открытая гостиная комната среднего размера в современном стиле с зелеными стенами, паркетным полом среднего тона, двусторонним камином и фасадом камина из камня - отличное фото интерьера

Свежая идея для дизайна: парадная гостиная комната среднего размера в викторианском стиле с зелеными стенами, темным паркетным полом, стандартным камином, фасадом камина из камня и коричневым полом - отличное фото интерьера

Living: pavimento originale in quadrotti di rovere massello; arredo vintage unito ad arredi disegnati su misura (panca e mobile bar) Tavolo in vetro con gambe anni 50; sedie da regista; divano anni 50 con nuovo tessuto blu/verde in armonia con il colore blu/verde delle pareti. Poltroncine anni 50 danesi; camino originale. Lampada tavolo originale Albini.

На фото: большая открытая гостиная комната в современном стиле с зелеными стенами, светлым паркетным полом, стандартным камином, фасадом камина из камня, телевизором на стене, коричневым полом и панелями на стенах с

Dans le séjour les murs peints en Ressource Deep Celadon Green s'harmonisent parfaitement avec les tomettes du sol.
Идея дизайна: открытая гостиная комната среднего размера в стиле фьюжн с зелеными стенами, полом из терракотовой плитки, стандартным камином, фасадом камина из каменной кладки и оранжевым полом
Идея дизайна: открытая гостиная комната среднего размера в стиле фьюжн с зелеными стенами, полом из терракотовой плитки, стандартным камином, фасадом камина из каменной кладки и оранжевым полом

В интерьер подобрали высокие плинтусы и карнизы белого цвета. Карнизы визуально немного приподнимают потолок, добавляют изысканности. Лепнину также можно увидеть и в виде декоративного каминного портала, который оформили на месте бывшего прохода между столовой и гостиной.
На стене: Елена Руфова. «Цветы», 2005. Гуашь.
На жардиньерке: Ваза для цветов Abhika в виде женской головы. Сицилийская керамика.

Идея дизайна: гостиная комната среднего размера в скандинавском стиле с с книжными шкафами и полками, зелеными стенами, светлым паркетным полом, стандартным камином и фасадом камина из камня

Our client’s charming cottage was no longer meeting the needs of their family. We needed to give them more space but not lose the quaint characteristics that make this little historic home so unique. So we didn’t go up, and we didn’t go wide, instead we took this master suite addition straight out into the backyard and maintained 100% of the original historic façade.
Master Suite
This master suite is truly a private retreat. We were able to create a variety of zones in this suite to allow room for a good night’s sleep, reading by a roaring fire, or catching up on correspondence. The fireplace became the real focal point in this suite. Wrapped in herringbone whitewashed wood planks and accented with a dark stone hearth and wood mantle, we can’t take our eyes off this beauty. With its own private deck and access to the backyard, there is really no reason to ever leave this little sanctuary.
Master Bathroom
The master bathroom meets all the homeowner’s modern needs but has plenty of cozy accents that make it feel right at home in the rest of the space. A natural wood vanity with a mixture of brass and bronze metals gives us the right amount of warmth, and contrasts beautifully with the off-white floor tile and its vintage hex shape. Now the shower is where we had a little fun, we introduced the soft matte blue/green tile with satin brass accents, and solid quartz floor (do you see those veins?!). And the commode room is where we had a lot fun, the leopard print wallpaper gives us all lux vibes (rawr!) and pairs just perfectly with the hex floor tile and vintage door hardware.
Hall Bathroom
We wanted the hall bathroom to drip with vintage charm as well but opted to play with a simpler color palette in this space. We utilized black and white tile with fun patterns (like the little boarder on the floor) and kept this room feeling crisp and bright.

With hints of hygge decor, muted shades of green and blue give a snug, cosy feel to this coastal cottage.
A space-saving, wall-hung, fold-away desk has been installed.

A historic home in the Homeland neighborhood of Baltimore, MD designed for a young, modern family. Traditional detailings are complemented by modern furnishings, fixtures, and color palettes.

The formal living area in this Brooklyn brownstone once had an awful marble fireplace surround that didn't properly reflect the home's provenance. Sheetrock was peeled back to reveal the exposed brick chimney, we sourced a new mantel with dental molding from architectural salvage, and completed the surround with green marble tiles in an offset pattern. The chairs are Mid-Century Modern style and the love seat is custom-made in gray leather. Custom bookshelves and lower storage cabinets were also installed, overseen by antiqued-brass picture lights.

Свежая идея для дизайна: изолированная гостиная комната среднего размера в классическом стиле с стандартным камином, фасадом камина из металла, с книжными шкафами и полками, зелеными стенами, ковровым покрытием и бордовым диваном - отличное фото интерьера

Photograph David Merewether
Свежая идея для дизайна: парадная, изолированная гостиная комната среднего размера в стиле фьюжн с зелеными стенами, деревянным полом, фасадом камина из камня и стандартным камином - отличное фото интерьера
Свежая идея для дизайна: парадная, изолированная гостиная комната среднего размера в стиле фьюжн с зелеными стенами, деревянным полом, фасадом камина из камня и стандартным камином - отличное фото интерьера

На фото: изолированная гостиная комната среднего размера в классическом стиле с зелеными стенами, светлым паркетным полом, стандартным камином, фасадом камина из кирпича, мультимедийным центром, коричневым полом и обоями на стенах

Photography by John Reed Forsman
Стильный дизайн: изолированная гостиная комната среднего размера в стиле кантри с зелеными стенами, светлым паркетным полом, стандартным камином и фасадом камина из плитки без телевизора - последний тренд
Стильный дизайн: изолированная гостиная комната среднего размера в стиле кантри с зелеными стенами, светлым паркетным полом, стандартным камином и фасадом камина из плитки без телевизора - последний тренд

This room just needed a fresh coat of paint to update it. Located immediately to the left of the new bright entryway and within eyesight of the rich blue dining room. We selected a green from the oriental rug that also highlights the painting over the fireplace.
Sara E. Eastman Photography

Свежая идея для дизайна: изолированная гостиная комната среднего размера с с книжными шкафами и полками, зелеными стенами, паркетным полом среднего тона, стандартным камином и фасадом камина из кирпича без телевизора - отличное фото интерьера

На фото: большая открытая гостиная комната в стиле кантри с зелеными стенами, паркетным полом среднего тона, стандартным камином, фасадом камина из камня и скрытым телевизором

Photos taken by Southern Exposure Photography. Photos owned by Durham Designs & Consulting, LLC.
Стильный дизайн: парадная, открытая гостиная комната среднего размера в классическом стиле с зелеными стенами, полом из травертина, стандартным камином, фасадом камина из дерева и бежевым полом без телевизора - последний тренд
Стильный дизайн: парадная, открытая гостиная комната среднего размера в классическом стиле с зелеными стенами, полом из травертина, стандартным камином, фасадом камина из дерева и бежевым полом без телевизора - последний тренд
Гостиная с зелеными стенами и камином – фото дизайна интерьера
1

