Гостиная с зелеными стенами и деревянным потолком – фото дизайна интерьера
Сортировать:
Бюджет
Сортировать:Популярное за сегодня
1 - 20 из 84 фото
1 из 3

Above a newly constructed triple garage, we created a multifunctional space for a family that likes to entertain, but also spend time together watching movies, sports and playing pool.
Having worked with our clients before on a previous project, they gave us free rein to create something they couldn’t have thought of themselves. We planned the space to feel as open as possible, whilst still having individual areas with their own identity and purpose.
As this space was going to be predominantly used for entertaining in the evening or for movie watching, we made the room dark and enveloping using Farrow and Ball Studio Green in dead flat finish, wonderful for absorbing light. We then set about creating a lighting plan that offers multiple options for both ambience and practicality, so no matter what the occasion there was a lighting setting to suit.
The bar, banquette seat and sofa were all bespoke, specifically designed for this space, which allowed us to have the exact size and cover we wanted. We also designed a restroom and shower room, so that in the future should this space become a guest suite, it already has everything you need.
Given that this space was completed just before Christmas, we feel sure it would have been thoroughly enjoyed for entertaining.

Elevating the style of the living room and adjacent family room, a fashion forward mix of colors and textures gave this small West Hartford bungalow hight style and function.
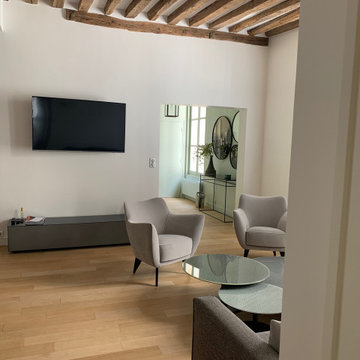
Пример оригинального дизайна: открытая гостиная комната среднего размера в стиле модернизм с зелеными стенами, светлым паркетным полом, телевизором на стене, коричневым полом и деревянным потолком без камина

San Francisco loft contemporary living room, which mixes a mid-century modern sofa with Moroccan influences in a patterned ottoman used as a coffee table, and teardrop-shaped brass pendant lamps. Full height gold curtains filter sunlight into the space and a yellow and green patterned rug anchors the living area in front of a wall-mounted TV over a mid-century sideboard used as media storage.
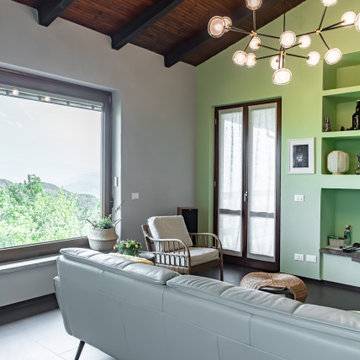
Свежая идея для дизайна: открытая гостиная комната среднего размера в стиле рустика с с книжными шкафами и полками, зелеными стенами, полом из керамической плитки, стандартным камином, фасадом камина из штукатурки, мультимедийным центром, коричневым полом и деревянным потолком - отличное фото интерьера
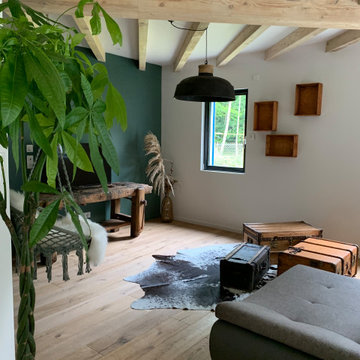
Стильный дизайн: большая открытая гостиная комната в стиле кантри с зелеными стенами, светлым паркетным полом, печью-буржуйкой, фасадом камина из плитки, коричневым полом и деревянным потолком - последний тренд
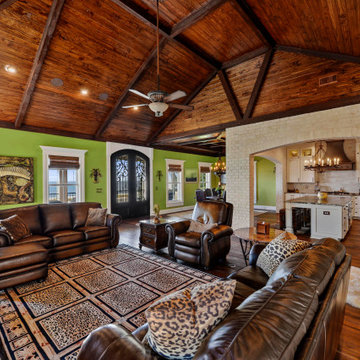
More nature-inspired design with the homeowner's use of greens and wood tones. This spacious area offers a view of the television or the stunning waterfront.
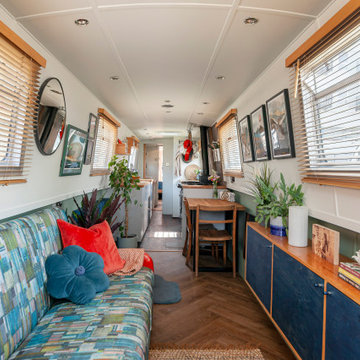
На фото: маленькая изолированная гостиная комната в стиле фьюжн с с книжными шкафами и полками, зелеными стенами, паркетным полом среднего тона, печью-буржуйкой, фасадом камина из плитки, коричневым полом, деревянным потолком и деревянными стенами без телевизора для на участке и в саду
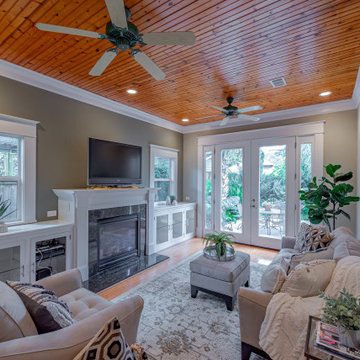
Craftsman family room with wooden ceiling and French doors.
На фото: маленькая изолированная комната для игр в стиле кантри с зелеными стенами, стандартным камином, фасадом камина из дерева, деревянным потолком и паркетным полом среднего тона для на участке и в саду с
На фото: маленькая изолированная комната для игр в стиле кантри с зелеными стенами, стандартным камином, фасадом камина из дерева, деревянным потолком и паркетным полом среднего тона для на участке и в саду с
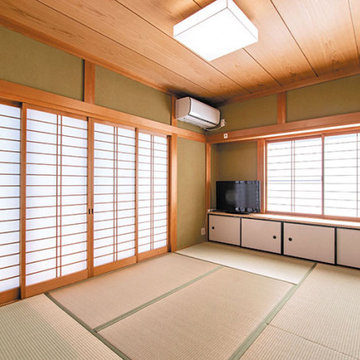
和室は畳・建具を取り替えて壁紙を貼り替え、どこか懐かしい和風旅館のような一室になりました。
南側の掃き出し窓から、ウッドデッキに出られます。息子さんとのんびり日向ぼっこするのも良いですね。
Стильный дизайн: изолированная гостиная комната среднего размера в восточном стиле с зелеными стенами, татами, отдельно стоящим телевизором, зеленым полом, деревянным потолком и обоями на стенах без камина - последний тренд
Стильный дизайн: изолированная гостиная комната среднего размера в восточном стиле с зелеными стенами, татами, отдельно стоящим телевизором, зеленым полом, деревянным потолком и обоями на стенах без камина - последний тренд
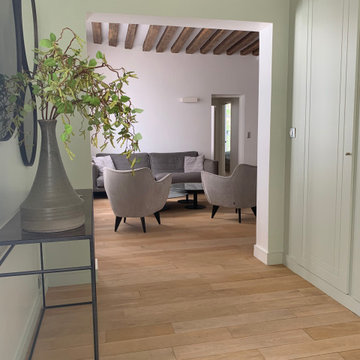
Свежая идея для дизайна: открытая гостиная комната среднего размера в стиле модернизм с зелеными стенами, светлым паркетным полом, телевизором на стене, коричневым полом и деревянным потолком без камина - отличное фото интерьера
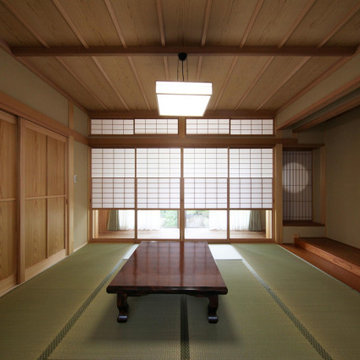
Источник вдохновения для домашнего уюта: большая изолированная гостиная комната в восточном стиле с зелеными стенами, татами, зеленым полом и деревянным потолком
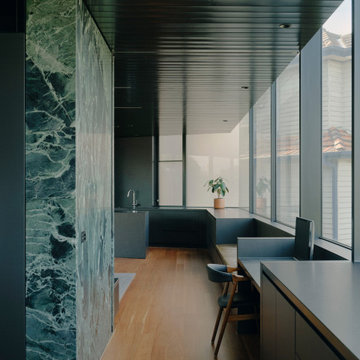
Стильный дизайн: открытая гостиная комната среднего размера в современном стиле с зелеными стенами, паркетным полом среднего тона, деревянным потолком и панелями на стенах - последний тренд

玄関の近くにもうけた来客用の和室。
На фото: изолированная гостиная комната среднего размера в восточном стиле с зелеными стенами, татами, зеленым полом, деревянным потолком и обоями на стенах без камина
На фото: изолированная гостиная комната среднего размера в восточном стиле с зелеными стенами, татами, зеленым полом, деревянным потолком и обоями на стенах без камина
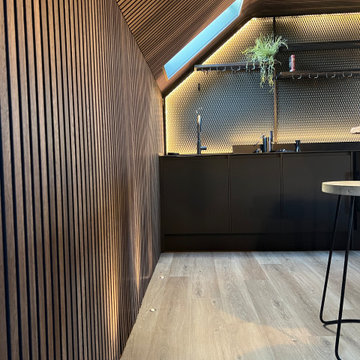
Above a newly constructed triple garage, we created a multifunctional space for a family that likes to entertain, but also spend time together watching movies, sports and playing pool.
Having worked with our clients before on a previous project, they gave us free rein to create something they couldn’t have thought of themselves. We planned the space to feel as open as possible, whilst still having individual areas with their own identity and purpose.
As this space was going to be predominantly used for entertaining in the evening or for movie watching, we made the room dark and enveloping using Farrow and Ball Studio Green in dead flat finish, wonderful for absorbing light. We then set about creating a lighting plan that offers multiple options for both ambience and practicality, so no matter what the occasion there was a lighting setting to suit.
The bar, banquette seat and sofa were all bespoke, specifically designed for this space, which allowed us to have the exact size and cover we wanted. We also designed a restroom and shower room, so that in the future should this space become a guest suite, it already has everything you need.
Given that this space was completed just before Christmas, we feel sure it would have been thoroughly enjoyed for entertaining.
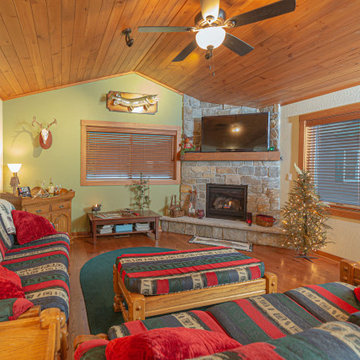
Идея дизайна: открытая гостиная комната в стиле рустика с зелеными стенами, полом из ламината, угловым камином, фасадом камина из камня, телевизором на стене и деревянным потолком
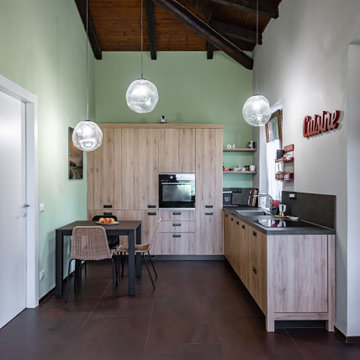
На фото: открытая гостиная комната среднего размера в стиле рустика с с книжными шкафами и полками, зелеными стенами, полом из керамической плитки, стандартным камином, фасадом камина из штукатурки, мультимедийным центром, коричневым полом и деревянным потолком с
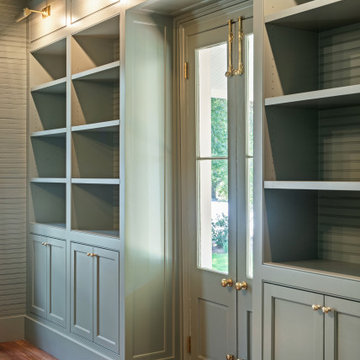
Warm and cozy family room featuring, original antique heart pine flooring, refinished existing beadboard wall and ceiling paneling, original exterior French doors, and custom built-in bookcases with storage below and brass art lights to highlight the space.
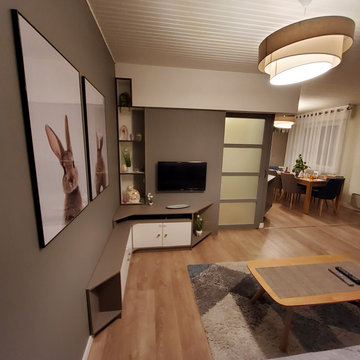
Meuble d'angle en partie encastré composé d'une superposition de modules imbriqués les uns dans les autres derrière lequel la porte à galandage vient s'effacer. D'une couleur proche de celle des murs, le meuble se fond dans son environnement, accroissant la sensation d'espace.
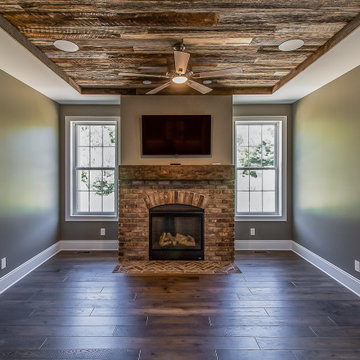
This custom built den is just waiting to welcome its guests to take a seat by the fire ??❤️ Do you love the wooden beams and mantel in this open floor design?
.
.
.
#payneandpayne #homebuilder #homedecor #homedesign #custombuild #luxuryhome #transitionalrustic #nahb
#ohiohomebuilders #dens #ohiocustomhomes #dreamhome #buildersofinsta #clevelandbuilders #willoughbyhills #geaugacounty #AtHomeCLE .
.?@paulceroky
Гостиная с зелеными стенами и деревянным потолком – фото дизайна интерьера
1

