Гостиная с полом из керамогранита и угловым камином – фото дизайна интерьера
Сортировать:
Бюджет
Сортировать:Популярное за сегодня
1 - 20 из 607 фото

Open concept living room as viewed from behind kitchen island reclads existing corner fireplace, adds white oak to vaulted ceiling, and refines trim carpentry details throughout - Architecture/Interiors/Renderings/Photography: HAUS | Architecture For Modern Lifestyles - Construction Manager: WERK | Building Modern

Family Room with reclaimed wood beams for shelving and fireplace mantel. Performance fabrics used on all the furniture allow for a very durable and kid friendly environment.
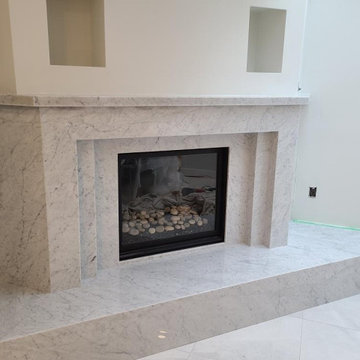
Gorgeous custom White Carrara marble fireplace surround with bench and mantle! All the joints were mitered to create a seamless & modern look. Call us at 973-575-0006 to get a free estimate for your next stone project!
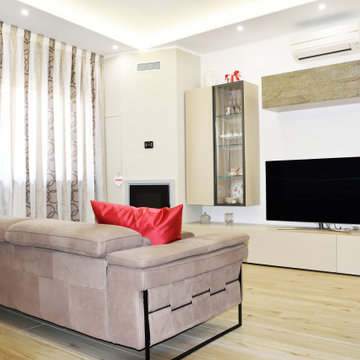
Soggiorno arredato da divano, parete attrezzata e camino a pellet.
На фото: открытая гостиная комната среднего размера в стиле модернизм с белыми стенами, полом из керамогранита, угловым камином, фасадом камина из штукатурки, мультимедийным центром и бежевым полом
На фото: открытая гостиная комната среднего размера в стиле модернизм с белыми стенами, полом из керамогранита, угловым камином, фасадом камина из штукатурки, мультимедийным центром и бежевым полом
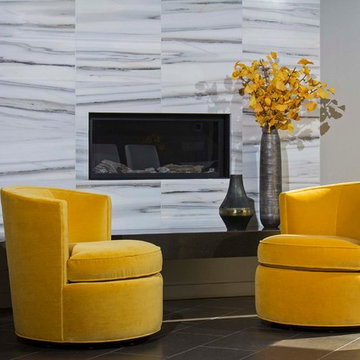
The yellow swivel chairs add a burst of freshness to the neutral color scheme
На фото: открытая гостиная комната среднего размера в современном стиле с серыми стенами, полом из керамогранита, фасадом камина из камня и угловым камином с
На фото: открытая гостиная комната среднего размера в современном стиле с серыми стенами, полом из керамогранита, фасадом камина из камня и угловым камином с
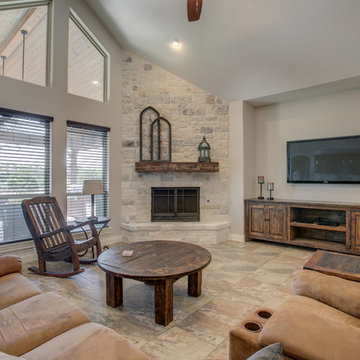
На фото: большая изолированная гостиная комната в средиземноморском стиле с серыми стенами, полом из керамогранита, угловым камином, фасадом камина из камня, телевизором на стене и коричневым полом с
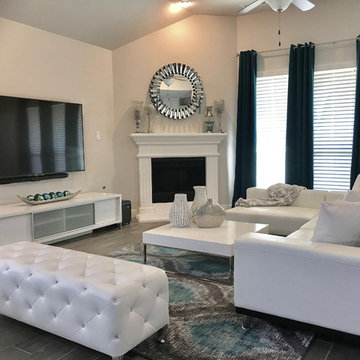
Location: The Colony, TX, USA
Services provided: Decorating and selections. Style: Contemporary Home size: 3,500 sq ft Cost: $10,000-$12,000 Scope: Raj and Srujana hired the Delaney's Design team to transform and fill their home with warmth and elegant decor while adhering to a strict budget. Their primary focus was the main living areas - small additions were done in bedrooms as bathrooms as well. We are excited for the next phase of their home transformation.
Delaney's Design
Project Year: 2018
Project Cost: $10,001 - $25,000
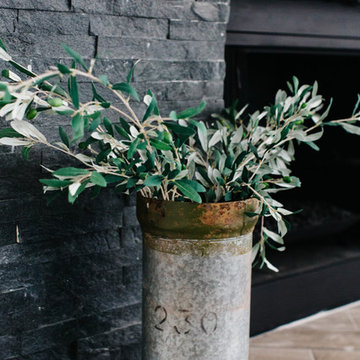
Стильный дизайн: открытая гостиная комната среднего размера в стиле неоклассика (современная классика) с серыми стенами, полом из керамогранита, угловым камином, фасадом камина из камня и серым полом - последний тренд
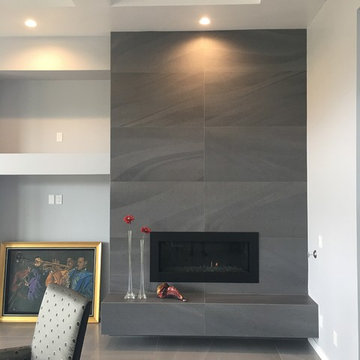
Ann Liem & Robert Strahle
На фото: большая парадная, открытая гостиная комната в современном стиле с серыми стенами, полом из керамогранита, угловым камином, фасадом камина из плитки и серым полом без телевизора
На фото: большая парадная, открытая гостиная комната в современном стиле с серыми стенами, полом из керамогранита, угловым камином, фасадом камина из плитки и серым полом без телевизора
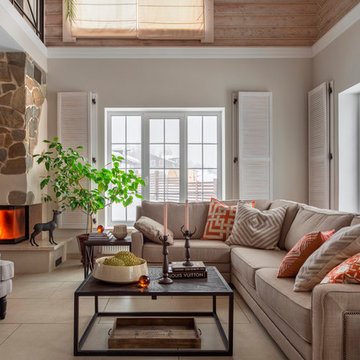
Загородный дом в стиле шале в поселке Лама Вилладж. Проектирование: Станислав Тихонов, Антон Костюкович. Фото: Антон Лихтарович 2017 г.
На фото: открытая, парадная гостиная комната среднего размера в стиле рустика с бежевыми стенами, полом из керамогранита, угловым камином, фасадом камина из камня и бежевым полом
На фото: открытая, парадная гостиная комната среднего размера в стиле рустика с бежевыми стенами, полом из керамогранита, угловым камином, фасадом камина из камня и бежевым полом
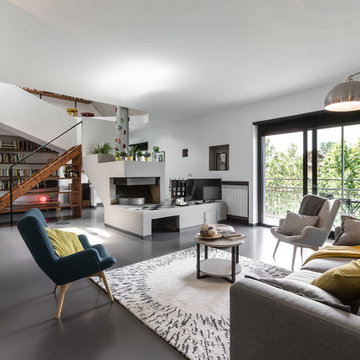
ARTvisual Photography
Пример оригинального дизайна: большая открытая гостиная комната в современном стиле с белыми стенами, полом из керамогранита, угловым камином, фасадом камина из штукатурки и отдельно стоящим телевизором
Пример оригинального дизайна: большая открытая гостиная комната в современном стиле с белыми стенами, полом из керамогранита, угловым камином, фасадом камина из штукатурки и отдельно стоящим телевизором
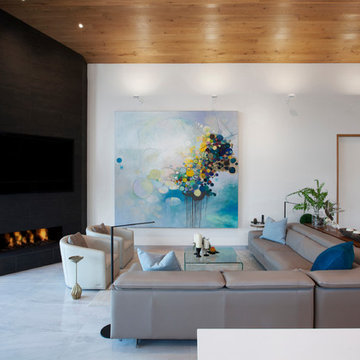
Living room reclads pre-existing corner fireplace and vaulted ceilings, with all new flooring, lighting, and trims carpentry details (railings, doors, trims, ceiling material) - Architecture/Interiors/Renderings/Photography: HAUS | Architecture For Modern Lifestyles - Construction Manager: WERK | Building Modern
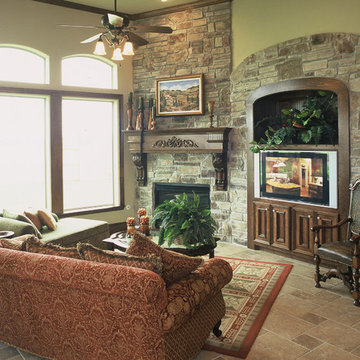
This room is the very definition of charm, functionality & luxury without any of the stuffiness. You can picture a family here, and smile imagining the many wonderful memories that will be made. The design team at Houston based Frontier Custom Builders, Inc have mastered the art of designing fine living spaces that are in truth livable. Rooms like this one are not only cosmetically pleasing to the eye, but also functional. It is so important when designing and building a custom home to not loose sight of the main functions of each room in the home. We believe that you don't have to compromise style for charm. You really can have the best of both with a custom home by Frontier.
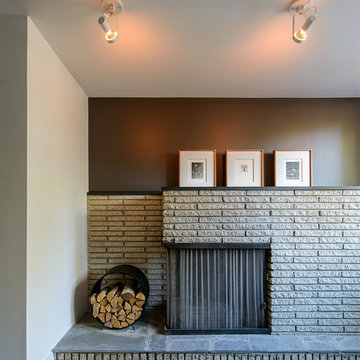
Complete gut-renovation of a mid-century modern residence in a post-war development neighborhood outside Washington, DC.
Photography: Katherine Ma, Studio by MAK
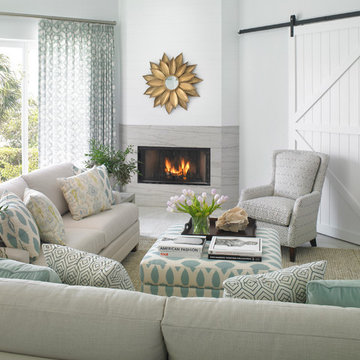
Elegance awaits! Fire, palm trees and lots of seating. White and bright, aqua accents mixed with neutral tones. A home to relax and catch up on your favorite novel. Design by Krista Watterworth Alterman. Photos by Troy Campbell. Krista Watterworth Design Studio, Palm Beach Gardens, Florida.
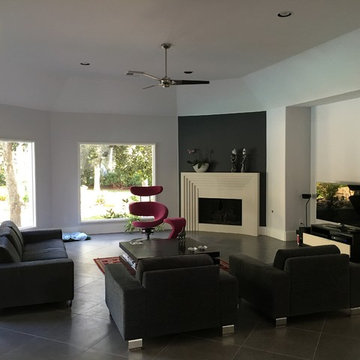
Ceiling, Wall Paneling & dated White Washed Oak Built Ins were removed, as well as thick mouldings and trims to updated the feel of this room. The windows were switched out to maximize the view and natural light. The fireplace and flooring were updated as well.
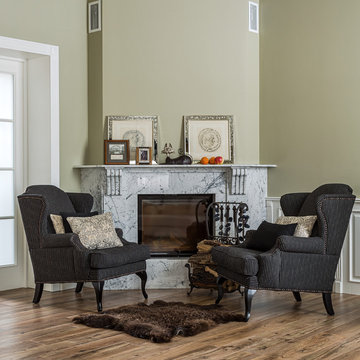
Alexey Trofimov
Пример оригинального дизайна: гостиная комната в классическом стиле с полом из керамогранита, угловым камином, фасадом камина из камня, коричневым полом и бежевыми стенами
Пример оригинального дизайна: гостиная комната в классическом стиле с полом из керамогранита, угловым камином, фасадом камина из камня, коричневым полом и бежевыми стенами
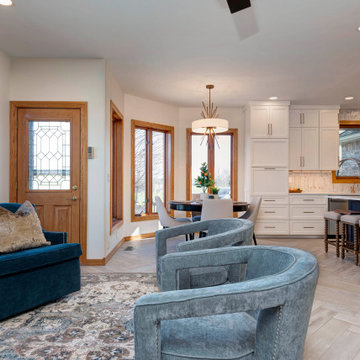
Стильный дизайн: маленькая открытая гостиная комната в стиле модернизм с белыми стенами, полом из керамогранита, угловым камином, серым полом и обоями на стенах без телевизора для на участке и в саду - последний тренд
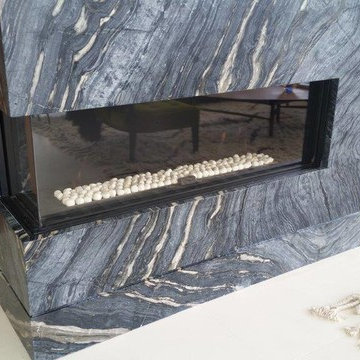
На фото: парадная, изолированная гостиная комната среднего размера в современном стиле с бежевыми стенами, полом из керамогранита, угловым камином, фасадом камина из камня и белым полом без телевизора
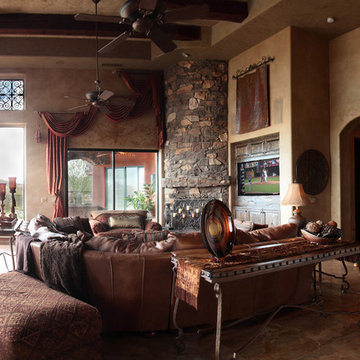
Идея дизайна: большая открытая гостиная комната в стиле фьюжн с бежевыми стенами, полом из керамогранита, угловым камином, фасадом камина из камня и мультимедийным центром
Гостиная с полом из керамогранита и угловым камином – фото дизайна интерьера
1

