Гостиная с полом из бамбука и угловым камином – фото дизайна интерьера
Сортировать:
Бюджет
Сортировать:Популярное за сегодня
1 - 20 из 63 фото
1 из 3
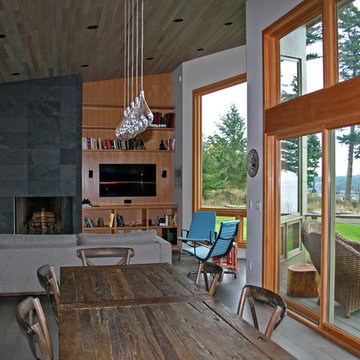
Gail Dupar
Идея дизайна: открытая гостиная комната в современном стиле с белыми стенами, полом из бамбука, угловым камином, фасадом камина из плитки и телевизором на стене
Идея дизайна: открытая гостиная комната в современном стиле с белыми стенами, полом из бамбука, угловым камином, фасадом камина из плитки и телевизором на стене
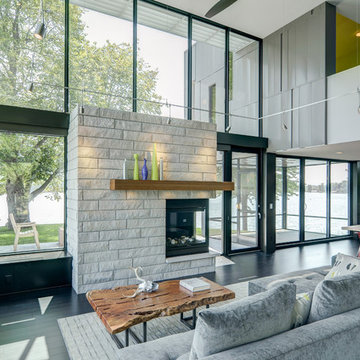
Matt Dahlman
На фото: парадная, открытая гостиная комната среднего размера в современном стиле с серыми стенами, полом из бамбука и угловым камином без телевизора
На фото: парадная, открытая гостиная комната среднего размера в современном стиле с серыми стенами, полом из бамбука и угловым камином без телевизора

truly the greatest of great rooms...reminds one of a loft yet looks out to the water on all sides and through the odd shaped whimsical windows. bamboo flooring grounds the sky blue walls and runs through out this open floor of kitchen, dining and entertainment spaces. fun with the alternating color upholstered bar stools and the art hi atop the room, give the homeowners the fun they seek to get away to.
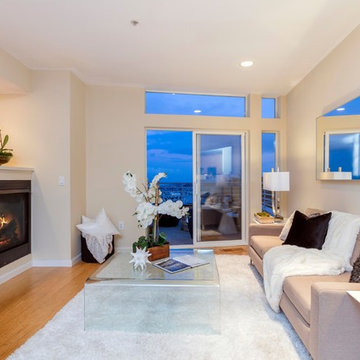
http://www.christianklugmann.com
На фото: гостиная комната в стиле неоклассика (современная классика) с бежевыми стенами, полом из бамбука и угловым камином с
На фото: гостиная комната в стиле неоклассика (современная классика) с бежевыми стенами, полом из бамбука и угловым камином с
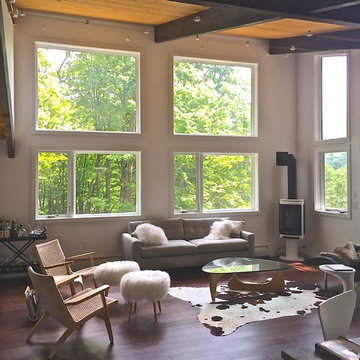
Living room, overlooking Stratton Mountain
Стильный дизайн: открытая гостиная комната среднего размера в современном стиле с белыми стенами, полом из бамбука и угловым камином без телевизора - последний тренд
Стильный дизайн: открытая гостиная комната среднего размера в современном стиле с белыми стенами, полом из бамбука и угловым камином без телевизора - последний тренд
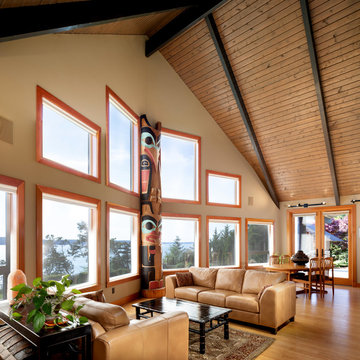
Great Room with views to Saratoga Passage and Whidbey Island.
Пример оригинального дизайна: открытая гостиная комната среднего размера в стиле фьюжн с белыми стенами, полом из бамбука, угловым камином, фасадом камина из плитки и коричневым полом без телевизора
Пример оригинального дизайна: открытая гостиная комната среднего размера в стиле фьюжн с белыми стенами, полом из бамбука, угловым камином, фасадом камина из плитки и коричневым полом без телевизора
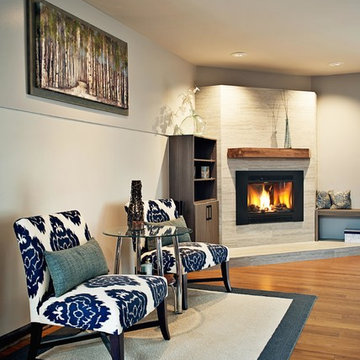
A look into the adjacent living room sitting area. An efficient gas insert was added w/ a blower.
Photos by: Black Olive Photographic
На фото: большая открытая гостиная комната в современном стиле с домашним баром, серыми стенами, полом из бамбука, угловым камином, фасадом камина из плитки и телевизором на стене с
На фото: большая открытая гостиная комната в современном стиле с домашним баром, серыми стенами, полом из бамбука, угловым камином, фасадом камина из плитки и телевизором на стене с
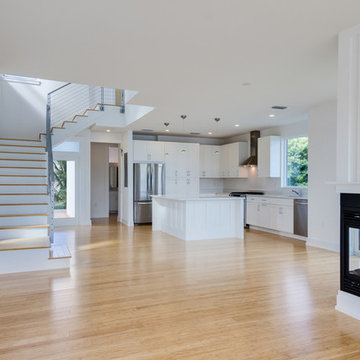
Our latest project, Fish Camp, on Longboat Key, FL. This home was designed around tight zoning restrictions while meeting the FEMA V-zone requirement. It is registered with LEED and is expected to be Platinum certified. It is rated EnergyStar v. 3.1 with a HERS index of 50. The design is a modern take on the Key West vernacular so as to keep with the neighboring historic homes in the area. Ryan Gamma Photography
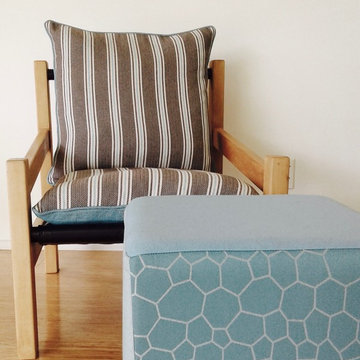
an old family chair lovingly recovered and sanded .
На фото: маленькая гостиная комната в морском стиле с белыми стенами, полом из бамбука, угловым камином и фасадом камина из камня для на участке и в саду
На фото: маленькая гостиная комната в морском стиле с белыми стенами, полом из бамбука, угловым камином и фасадом камина из камня для на участке и в саду
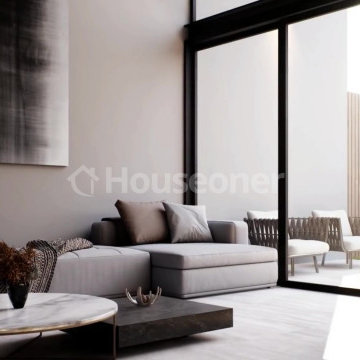
Construir una vivienda o realizar una reforma es un proceso largo, tedioso y lleno de imprevistos. En Houseoner te ayudamos a llevar a cabo la casa de tus sueños. Te ayudamos a buscar terreno, realizar el proyecto de arquitectura del interior y del exterior de tu casa y además, gestionamos la construcción de tu nueva vivienda.
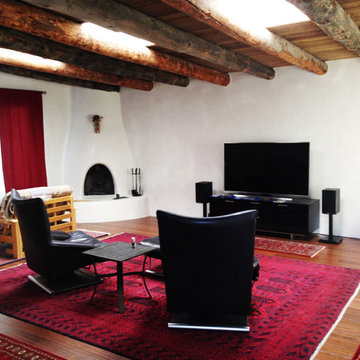
Alix Henry
Источник вдохновения для домашнего уюта: изолированная гостиная комната среднего размера в стиле фьюжн с белыми стенами, полом из бамбука, угловым камином, фасадом камина из штукатурки и телевизором на стене
Источник вдохновения для домашнего уюта: изолированная гостиная комната среднего размера в стиле фьюжн с белыми стенами, полом из бамбука, угловым камином, фасадом камина из штукатурки и телевизором на стене

Seeking the collective dream of a multigenerational family, this universally designed home responds to the similarities and differences inherent between generations.
Sited on the Southeastern shore of Magician Lake, a sand-bottomed pristine lake in southwestern Michigan, this home responds to the owner’s program by creating levels and wings around a central gathering place where panoramic views are enhanced by the homes diagonal orientation engaging multiple views of the water.
James Yochum
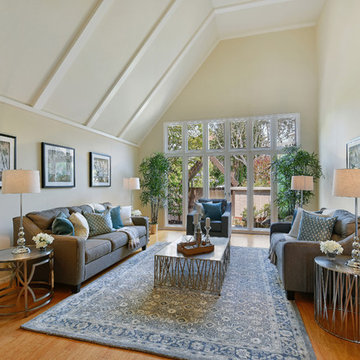
Formal Living Room / Open Homes Photography
Идея дизайна: парадная, двухуровневая гостиная комната среднего размера в стиле ретро с бежевыми стенами, полом из бамбука и угловым камином
Идея дизайна: парадная, двухуровневая гостиная комната среднего размера в стиле ретро с бежевыми стенами, полом из бамбука и угловым камином
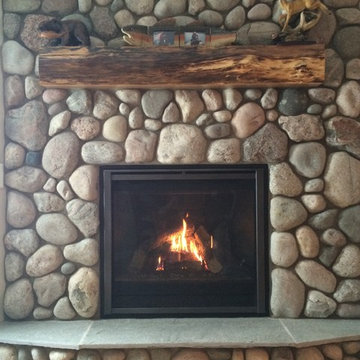
Michigan thin veneer cobblestone fireplace.
Пример оригинального дизайна: гостиная комната в стиле рустика с с книжными шкафами и полками, полом из бамбука и угловым камином
Пример оригинального дизайна: гостиная комната в стиле рустика с с книжными шкафами и полками, полом из бамбука и угловым камином
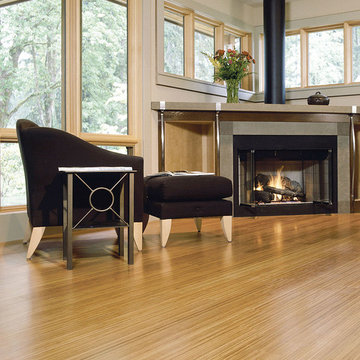
Color: Sig-Nat-Prefin-Vertical-Caramel-Bamboo
Идея дизайна: открытая гостиная комната среднего размера в современном стиле с белыми стенами, полом из бамбука, угловым камином и фасадом камина из бетона без телевизора
Идея дизайна: открытая гостиная комната среднего размера в современном стиле с белыми стенами, полом из бамбука, угловым камином и фасадом камина из бетона без телевизора
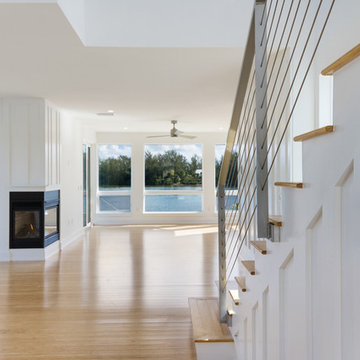
Our latest project, Fish Camp, on Longboat Key, FL. This home was designed around tight zoning restrictions while meeting the FEMA V-zone requirement. It is registered with LEED and is expected to be Platinum certified. It is rated EnergyStar v. 3.1 with a HERS index of 50. The design is a modern take on the Key West vernacular so as to keep with the neighboring historic homes in the area. Ryan Gamma Photography
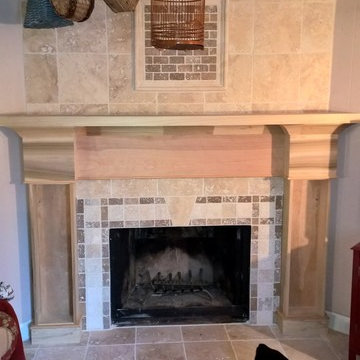
I removed all of the 1960's fake stone from the existing fireplace, tiled it, and created this custom mantle in my shop. The homeowner painted it white. The sides are made to have shelves for knick-knacks.
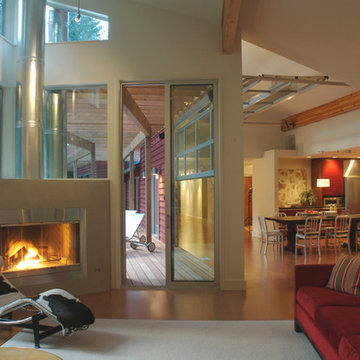
View from livingroom looking towards deck and dining room
Photo by CAST architecture
Источник вдохновения для домашнего уюта: открытая гостиная комната в стиле модернизм с белыми стенами, полом из бамбука, угловым камином и фасадом камина из штукатурки без телевизора
Источник вдохновения для домашнего уюта: открытая гостиная комната в стиле модернизм с белыми стенами, полом из бамбука, угловым камином и фасадом камина из штукатурки без телевизора
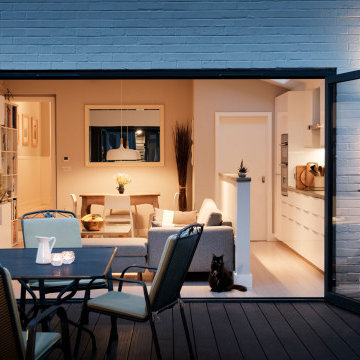
Night time view looking into ope plan living area and kitchen from back garden.
Идея дизайна: открытая гостиная комната среднего размера в скандинавском стиле с серыми стенами, полом из бамбука, угловым камином и белым полом
Идея дизайна: открытая гостиная комната среднего размера в скандинавском стиле с серыми стенами, полом из бамбука, угловым камином и белым полом
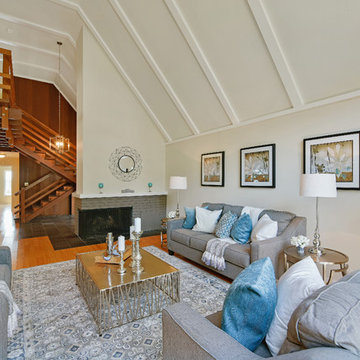
Formal Living Room / Open Homes Photography
На фото: парадная, двухуровневая гостиная комната среднего размера в стиле неоклассика (современная классика) с бежевыми стенами, полом из бамбука и угловым камином
На фото: парадная, двухуровневая гостиная комната среднего размера в стиле неоклассика (современная классика) с бежевыми стенами, полом из бамбука и угловым камином
Гостиная с полом из бамбука и угловым камином – фото дизайна интерьера
1

