Гостиная с темным паркетным полом и разноцветным полом – фото дизайна интерьера
Сортировать:
Бюджет
Сортировать:Популярное за сегодня
1 - 20 из 295 фото

Modern style electric fireplace in casual family room with high ceilings and exposed wooden beams.
Стильный дизайн: огромная открытая гостиная комната в стиле модернизм с бежевыми стенами, темным паркетным полом, горизонтальным камином, фасадом камина из плитки, телевизором на стене и разноцветным полом - последний тренд
Стильный дизайн: огромная открытая гостиная комната в стиле модернизм с бежевыми стенами, темным паркетным полом, горизонтальным камином, фасадом камина из плитки, телевизором на стене и разноцветным полом - последний тренд

Источник вдохновения для домашнего уюта: большая парадная, открытая гостиная комната:: освещение в классическом стиле с синими стенами, темным паркетным полом, стандартным камином, фасадом камина из штукатурки и разноцветным полом

大きなはめ込み式のガラス窓が印象的なシアタールーム
床材は色が違う無垢材を組み合わせています。
Стильный дизайн: огромный домашний кинотеатр в стиле неоклассика (современная классика) с бежевыми стенами, темным паркетным полом, проектором и разноцветным полом - последний тренд
Стильный дизайн: огромный домашний кинотеатр в стиле неоклассика (современная классика) с бежевыми стенами, темным паркетным полом, проектором и разноцветным полом - последний тренд
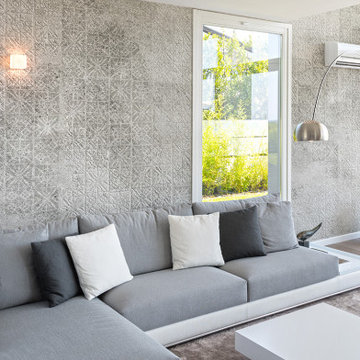
Il camino centrale nella zona living divide l’ambiente in due, uno più conviviale e l’altro più intimo e meditativo con poltrone di Design.
Источник вдохновения для домашнего уюта: большая открытая гостиная комната в морском стиле с темным паркетным полом, двусторонним камином и разноцветным полом
Источник вдохновения для домашнего уюта: большая открытая гостиная комната в морском стиле с темным паркетным полом, двусторонним камином и разноцветным полом

We love these arched entryways, vaulted ceilings, exposed beams, and wood flooring.
Свежая идея для дизайна: огромная открытая гостиная комната в стиле рустика с разноцветными стенами, темным паркетным полом, стандартным камином, фасадом камина из камня, телевизором на стене, разноцветным полом, балками на потолке и кирпичными стенами - отличное фото интерьера
Свежая идея для дизайна: огромная открытая гостиная комната в стиле рустика с разноцветными стенами, темным паркетным полом, стандартным камином, фасадом камина из камня, телевизором на стене, разноцветным полом, балками на потолке и кирпичными стенами - отличное фото интерьера
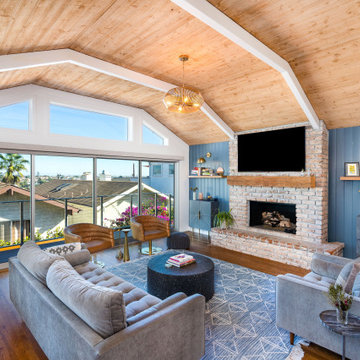
Пример оригинального дизайна: открытая гостиная комната в современном стиле с синими стенами, сводчатым потолком, стенами из вагонки, темным паркетным полом, фасадом камина из кирпича и разноцветным полом
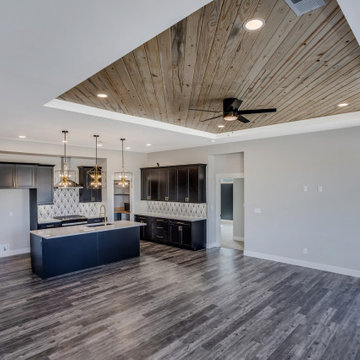
Great room with shiplap tray ceiling & wood details above windows
На фото: открытая гостиная комната среднего размера в современном стиле с серыми стенами, темным паркетным полом, разноцветным полом и многоуровневым потолком с
На фото: открытая гостиная комната среднего размера в современном стиле с серыми стенами, темным паркетным полом, разноцветным полом и многоуровневым потолком с
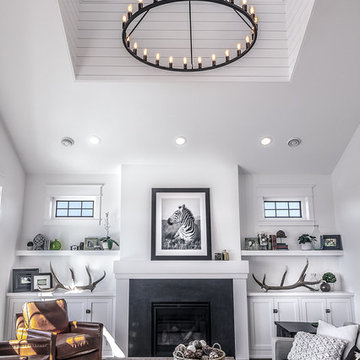
Rocking Horse New Construction expertly finished by The Coatings Authority, Inc.
Пример оригинального дизайна: гостиная комната в классическом стиле с белыми стенами, темным паркетным полом, стандартным камином и разноцветным полом
Пример оригинального дизайна: гостиная комната в классическом стиле с белыми стенами, темным паркетным полом, стандартным камином и разноцветным полом
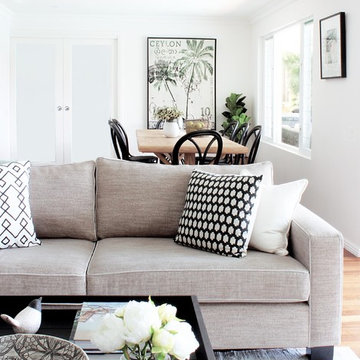
Kathryn Bloomer Interiors
Источник вдохновения для домашнего уюта: большая открытая гостиная комната в морском стиле с белыми стенами, темным паркетным полом, стандартным камином, фасадом камина из камня, отдельно стоящим телевизором и разноцветным полом
Источник вдохновения для домашнего уюта: большая открытая гостиная комната в морском стиле с белыми стенами, темным паркетным полом, стандартным камином, фасадом камина из камня, отдельно стоящим телевизором и разноцветным полом
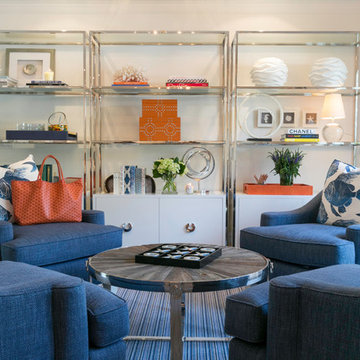
Пример оригинального дизайна: большая открытая, парадная гостиная комната в современном стиле с белыми стенами, темным паркетным полом, стандартным камином, фасадом камина из плитки и разноцветным полом без телевизора
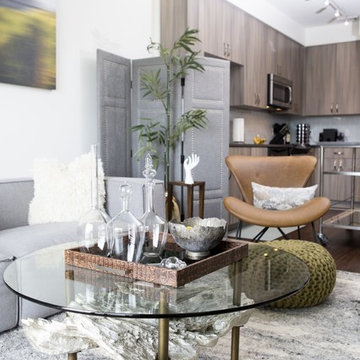
На фото: маленькая открытая гостиная комната в стиле модернизм с темным паркетным полом, белыми стенами и разноцветным полом для на участке и в саду с
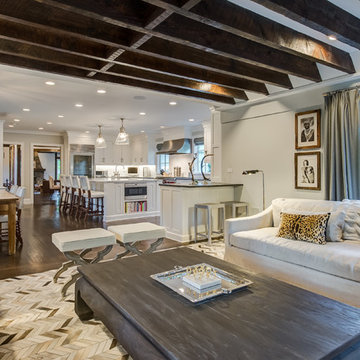
This large open great room combines a large white kitchen with a breakfast area & family room. The space is done in a Transitional style that puts a Contemporary twist on the Traditional rustic French Normandy Tudor. The family room has a fireplace with stone surround and a wall mounted TV over top. Two large beige couches face each other on a brown, white & beige geometric rug. The exposed dark wood ceiling beams match the hardwood flooring and the walls are light gray with white French windows. The kitchen is L-shaped and has a large island with 4 sleek white leather high bar chairs that have Elizabethan wood legs. Two glass bell-shaped pendant lights hang over the white countertop. The kitchen has white shaker cabinets and appliances are stainless steel. The unique fridge has a glass door and the kitchen counters are black granite. The breakfast area has matching standard height dining chairs and a rustic natural wood dining table with a large globe light fixture over top.
Architect: T.J. Costello - Hierarchy Architecture + Design, PLLC
Photographer: Russell Pratt
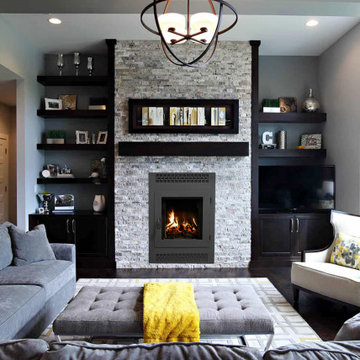
The American series revolutionizes
wood burning fireplaces with a bold
design and a tall, unobstructed flame
view that brings the natural beauty of
a wood fire to the forefront. Featuring an
oversized, single-swing door that’s easily
reversible for your opening preference,
there’s no unnecessary framework to
impede your view. A deep oversized
firebox further complements the flameforward
design, and the complete
management of outside combustion air
delivers unmatched burn control and
efficiency, giving you the flexibility to
enjoy the American series with the
door open, closed or fully removed.
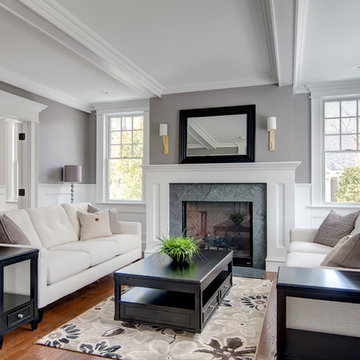
This elegant and sophisticated stone and shingle home is tailored for modern living. Custom designed by a highly respected developer, buyers will delight in the bright and beautiful transitional aesthetic. The welcoming foyer is accented with a statement lighting fixture that highlights the beautiful herringbone wood floor. The stunning gourmet kitchen includes everything on the chef's wish list including a butler's pantry and a decorative breakfast island. The family room, awash with oversized windows overlooks the bluestone patio and masonry fire pit exemplifying the ease of indoor and outdoor living. Upon entering the master suite with its sitting room and fireplace, you feel a zen experience. The ultimate lower level is a show stopper for entertaining with a glass-enclosed wine cellar, room for exercise, media or play and sixth bedroom suite. Nestled in the gorgeous Wellesley Farms neighborhood, conveniently located near the commuter train to Boston and town amenities.

Идея дизайна: большая изолированная гостиная комната в классическом стиле с домашним баром, фасадом камина из камня, кессонным потолком, темным паркетным полом, стандартным камином, разноцветным полом и панелями на стенах без телевизора
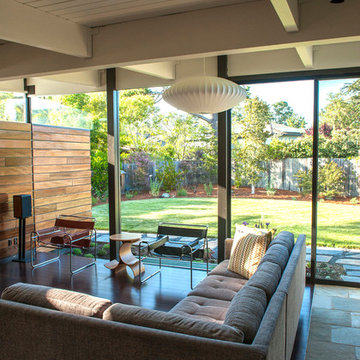
На фото: большая парадная, открытая гостиная комната в современном стиле с серыми стенами, темным паркетным полом и разноцветным полом без камина, телевизора с
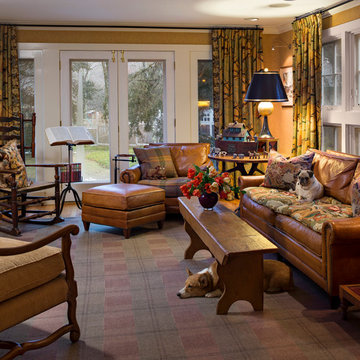
Robert Benson Photography
На фото: парадная, изолированная гостиная комната среднего размера в классическом стиле с бежевыми стенами, темным паркетным полом, стандартным камином, фасадом камина из кирпича и разноцветным полом
На фото: парадная, изолированная гостиная комната среднего размера в классическом стиле с бежевыми стенами, темным паркетным полом, стандартным камином, фасадом камина из кирпича и разноцветным полом

World Renowned Architecture Firm Fratantoni Design created this beautiful home! They design home plans for families all over the world in any size and style. They also have in-house Interior Designer Firm Fratantoni Interior Designers and world class Luxury Home Building Firm Fratantoni Luxury Estates! Hire one or all three companies to design and build and or remodel your home!
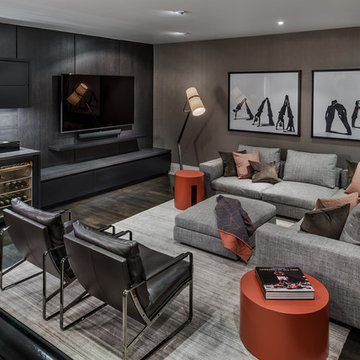
gillian jackson
Идея дизайна: большая гостиная комната в современном стиле с бежевыми стенами, темным паркетным полом и разноцветным полом
Идея дизайна: большая гостиная комната в современном стиле с бежевыми стенами, темным паркетным полом и разноцветным полом
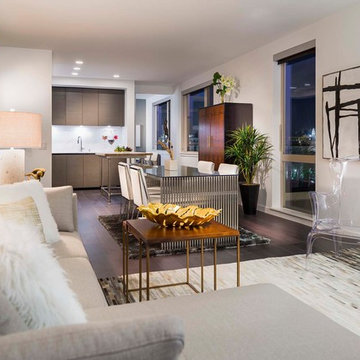
Photo by Gustav Holland
Project Team: Sea-Dar Construction, Utile, Dwell Proper
Источник вдохновения для домашнего уюта: открытая гостиная комната среднего размера в современном стиле с белыми стенами, темным паркетным полом и разноцветным полом без камина
Источник вдохновения для домашнего уюта: открытая гостиная комната среднего размера в современном стиле с белыми стенами, темным паркетным полом и разноцветным полом без камина
Гостиная с темным паркетным полом и разноцветным полом – фото дизайна интерьера
1

