Гостиная с телевизором на стене и потолком из вагонки – фото дизайна интерьера
Сортировать:Популярное за сегодня
1 - 20 из 640 фото

Стильный дизайн: гостиная комната в стиле кантри с бежевыми стенами, стандартным камином, фасадом камина из камня, телевизором на стене, балками на потолке и потолком из вагонки - последний тренд

L'intérieur a subi une transformation radicale à travers des matériaux durables et un style scandinave épuré et chaleureux.
La circulation et les volumes ont été optimisés, et grâce à un jeu de couleurs le lieu prend vie.

Стильный дизайн: открытая гостиная комната в морском стиле с серыми стенами, светлым паркетным полом, горизонтальным камином, телевизором на стене, бежевым полом и потолком из вагонки - последний тренд

На фото: гостиная комната в стиле неоклассика (современная классика) с белыми стенами, горизонтальным камином, телевизором на стене и потолком из вагонки

Идея дизайна: открытая гостиная комната в современном стиле с серыми стенами, стандартным камином, фасадом камина из камня, телевизором на стене, серым полом и потолком из вагонки
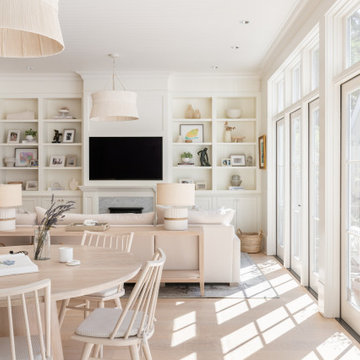
Стильный дизайн: открытая гостиная комната в стиле неоклассика (современная классика) с белыми стенами, светлым паркетным полом, телевизором на стене, бежевым полом и потолком из вагонки - последний тренд

На фото: маленькая двухуровневая гостиная комната в стиле модернизм с белыми стенами, светлым паркетным полом, телевизором на стене, бежевым полом и потолком из вагонки для на участке и в саду

Пример оригинального дизайна: большая открытая гостиная комната в морском стиле с белыми стенами, паркетным полом среднего тона, стандартным камином, фасадом камина из каменной кладки, телевизором на стене, бежевым полом, потолком из вагонки и панелями на части стены

Идея дизайна: гостиная комната в стиле неоклассика (современная классика) с бежевыми стенами, светлым паркетным полом, стандартным камином, телевизором на стене, бежевым полом, балками на потолке, потолком из вагонки и сводчатым потолком

Идея дизайна: открытая гостиная комната в стиле неоклассика (современная классика) с белыми стенами, паркетным полом среднего тона, стандартным камином, фасадом камина из камня, телевизором на стене, коричневым полом, балками на потолке, потолком из вагонки, стенами из вагонки и ковром на полу
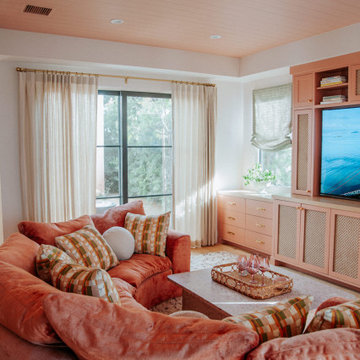
Источник вдохновения для домашнего уюта: большая открытая гостиная комната в стиле ретро с розовыми стенами, телевизором на стене и потолком из вагонки

TEAM
Architect: LDa Architecture & Interiors
Interior Design: Kennerknecht Design Group
Builder: JJ Delaney, Inc.
Landscape Architect: Horiuchi Solien Landscape Architects
Photographer: Sean Litchfield Photography
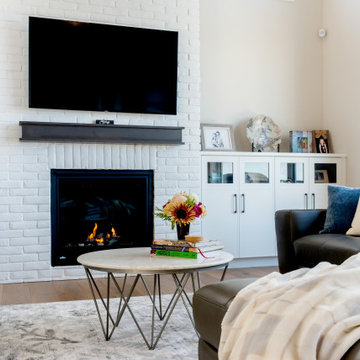
Свежая идея для дизайна: большая открытая гостиная комната в стиле кантри с серыми стенами, светлым паркетным полом, стандартным камином, фасадом камина из кирпича, телевизором на стене и потолком из вагонки - отличное фото интерьера
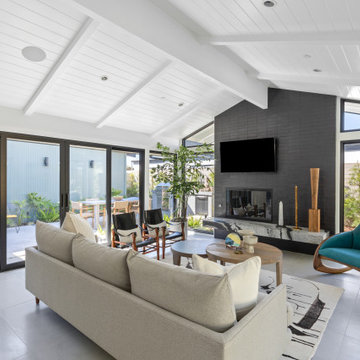
Идея дизайна: открытая гостиная комната в стиле ретро с белыми стенами, стандартным камином, фасадом камина из кирпича, телевизором на стене, серым полом, балками на потолке, потолком из вагонки и сводчатым потолком
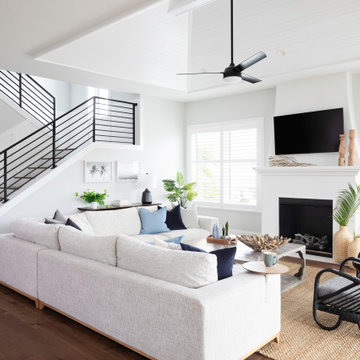
На фото: открытая гостиная комната в морском стиле с белыми стенами, паркетным полом среднего тона, стандартным камином, телевизором на стене, коричневым полом, потолком из вагонки и сводчатым потолком
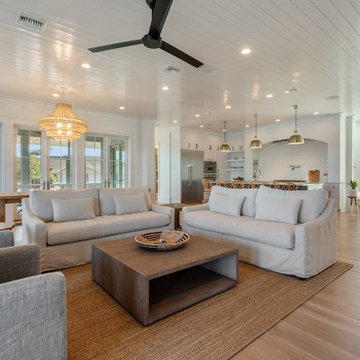
Пример оригинального дизайна: гостиная комната в морском стиле с белыми стенами, светлым паркетным полом, стандартным камином, фасадом камина из штукатурки, телевизором на стене, бежевым полом и потолком из вагонки

With two teen daughters, a one bathroom house isn’t going to cut it. In order to keep the peace, our clients tore down an existing house in Richmond, BC to build a dream home suitable for a growing family. The plan. To keep the business on the main floor, complete with gym and media room, and have the bedrooms on the upper floor to retreat to for moments of tranquility. Designed in an Arts and Crafts manner, the home’s facade and interior impeccably flow together. Most of the rooms have craftsman style custom millwork designed for continuity. The highlight of the main floor is the dining room with a ridge skylight where ship-lap and exposed beams are used as finishing touches. Large windows were installed throughout to maximize light and two covered outdoor patios built for extra square footage. The kitchen overlooks the great room and comes with a separate wok kitchen. You can never have too many kitchens! The upper floor was designed with a Jack and Jill bathroom for the girls and a fourth bedroom with en-suite for one of them to move to when the need presents itself. Mom and dad thought things through and kept their master bedroom and en-suite on the opposite side of the floor. With such a well thought out floor plan, this home is sure to please for years to come.

With two teen daughters, a one bathroom house isn’t going to cut it. In order to keep the peace, our clients tore down an existing house in Richmond, BC to build a dream home suitable for a growing family. The plan. To keep the business on the main floor, complete with gym and media room, and have the bedrooms on the upper floor to retreat to for moments of tranquility. Designed in an Arts and Crafts manner, the home’s facade and interior impeccably flow together. Most of the rooms have craftsman style custom millwork designed for continuity. The highlight of the main floor is the dining room with a ridge skylight where ship-lap and exposed beams are used as finishing touches. Large windows were installed throughout to maximize light and two covered outdoor patios built for extra square footage. The kitchen overlooks the great room and comes with a separate wok kitchen. You can never have too many kitchens! The upper floor was designed with a Jack and Jill bathroom for the girls and a fourth bedroom with en-suite for one of them to move to when the need presents itself. Mom and dad thought things through and kept their master bedroom and en-suite on the opposite side of the floor. With such a well thought out floor plan, this home is sure to please for years to come.

Soggiorno progettato su misura in base alle richieste del cliente. Scelta minuziosa dell'arredo correlata al materiale, luci ed allo stile richiesto.
Идея дизайна: огромная парадная, открытая гостиная комната в белых тонах с отделкой деревом в стиле модернизм с белыми стенами, мраморным полом, горизонтальным камином, фасадом камина из дерева, телевизором на стене, черным полом, потолком из вагонки и деревянными стенами
Идея дизайна: огромная парадная, открытая гостиная комната в белых тонах с отделкой деревом в стиле модернизм с белыми стенами, мраморным полом, горизонтальным камином, фасадом камина из дерева, телевизором на стене, черным полом, потолком из вагонки и деревянными стенами

Rustic Hoopers Creek stone fireplace, post and beam construction, vaulted shiplap ceiling, massive White Oak scissior trusses, a touch of reclaimed, mule deer antler chandelier, with large widows giving abundant natural light, all work together to make this a special one-of-a-kind space.
Гостиная с телевизором на стене и потолком из вагонки – фото дизайна интерьера
1