Гостиная с подвесным камином и телевизором на стене – фото дизайна интерьера
Сортировать:
Бюджет
Сортировать:Популярное за сегодня
1 - 20 из 1 840 фото

1950’s mid century modern hillside home.
full restoration | addition | modernization.
board formed concrete | clear wood finishes | mid-mod style.
Photography ©Ciro Coelho/ArchitecturalPhoto.com

Идея дизайна: огромная открытая гостиная комната в стиле модернизм с белыми стенами, полом из керамической плитки, подвесным камином, фасадом камина из плитки, телевизором на стене, белым полом и обоями на стенах

Modern Luxe Home in North Dallas with Parisian Elements. Luxury Modern Design. Heavily black and white with earthy touches. White walls, black cabinets, open shelving, resort-like master bedroom, modern yet feminine office. Light and bright. Fiddle leaf fig. Olive tree. Performance Fabric.

This family room addition created the perfect space to get together in this home. The many windows make this space similar to a sunroom in broad daylight. The light streaming in through the windows creates a beautiful and welcoming space. This addition features a fireplace, which was the perfect final touch for the space.

Above and Beyond is the third residence in a four-home collection in Paradise Valley, Arizona. Originally the site of the abandoned Kachina Elementary School, the infill community, appropriately named Kachina Estates, embraces the remarkable views of Camelback Mountain.
Nestled into an acre sized pie shaped cul-de-sac lot, the lot geometry and front facing view orientation created a remarkable privacy challenge and influenced the forward facing facade and massing. An iconic, stone-clad massing wall element rests within an oversized south-facing fenestration, creating separation and privacy while affording views “above and beyond.”
Above and Beyond has Mid-Century DNA married with a larger sense of mass and scale. The pool pavilion bridges from the main residence to a guest casita which visually completes the need for protection and privacy from street and solar exposure.
The pie-shaped lot which tapered to the south created a challenge to harvest south light. This was one of the largest spatial organization influencers for the design. The design undulates to embrace south sun and organically creates remarkable outdoor living spaces.
This modernist home has a palate of granite and limestone wall cladding, plaster, and a painted metal fascia. The wall cladding seamlessly enters and exits the architecture affording interior and exterior continuity.
Kachina Estates was named an Award of Merit winner at the 2019 Gold Nugget Awards in the category of Best Residential Detached Collection of the Year. The annual awards ceremony was held at the Pacific Coast Builders Conference in San Francisco, CA in May 2019.
Project Details: Above and Beyond
Architecture: Drewett Works
Developer/Builder: Bedbrock Developers
Interior Design: Est Est
Land Planner/Civil Engineer: CVL Consultants
Photography: Dino Tonn and Steven Thompson
Awards:
Gold Nugget Award of Merit - Kachina Estates - Residential Detached Collection of the Year
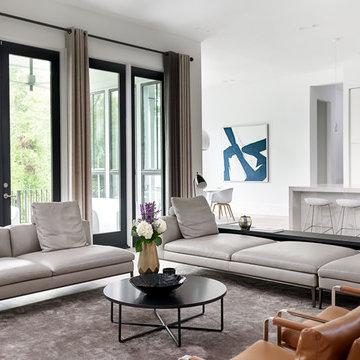
Lovely B&B Italia Leather sectional
Стильный дизайн: большая открытая гостиная комната в стиле модернизм с белыми стенами, светлым паркетным полом, подвесным камином, фасадом камина из штукатурки, телевизором на стене и бежевым полом - последний тренд
Стильный дизайн: большая открытая гостиная комната в стиле модернизм с белыми стенами, светлым паркетным полом, подвесным камином, фасадом камина из штукатурки, телевизором на стене и бежевым полом - последний тренд
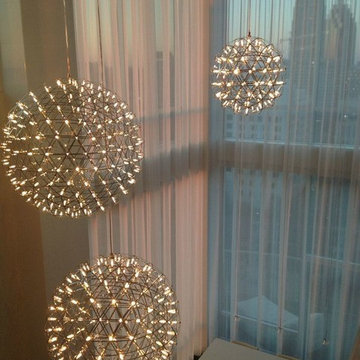
Syngergy Multimedia
На фото: огромная открытая гостиная комната в современном стиле с телевизором на стене, белыми стенами, темным паркетным полом, подвесным камином и фасадом камина из плитки с
На фото: огромная открытая гостиная комната в современном стиле с телевизором на стене, белыми стенами, темным паркетным полом, подвесным камином и фасадом камина из плитки с
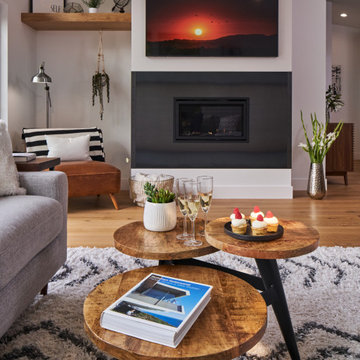
Cozy modern living room with large sectional seating and views of the valley. Perfect area for watching television or curling up next to a fire.
Свежая идея для дизайна: открытая гостиная комната среднего размера в стиле модернизм с белыми стенами, светлым паркетным полом, подвесным камином, фасадом камина из металла, телевизором на стене, коричневым полом и сводчатым потолком - отличное фото интерьера
Свежая идея для дизайна: открытая гостиная комната среднего размера в стиле модернизм с белыми стенами, светлым паркетным полом, подвесным камином, фасадом камина из металла, телевизором на стене, коричневым полом и сводчатым потолком - отличное фото интерьера

Wood Chandelier, 20’ sliding glass wall, poured concrete walls
На фото: большая открытая гостиная комната в современном стиле с серыми стенами, бетонным полом, подвесным камином, фасадом камина из бетона, телевизором на стене, серым полом, кессонным потолком и панелями на части стены с
На фото: большая открытая гостиная комната в современном стиле с серыми стенами, бетонным полом, подвесным камином, фасадом камина из бетона, телевизором на стене, серым полом, кессонным потолком и панелями на части стены с
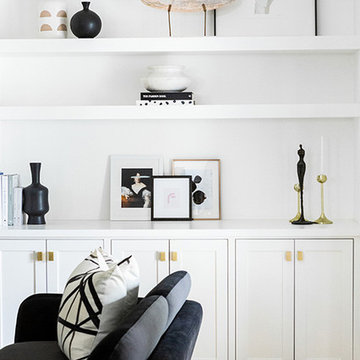
Идея дизайна: большая открытая гостиная комната в стиле модернизм с белыми стенами, светлым паркетным полом, подвесным камином, фасадом камина из штукатурки, телевизором на стене и коричневым полом

Mark Scowen
Стильный дизайн: изолированная гостиная комната среднего размера в современном стиле с с книжными шкафами и полками, разноцветными стенами, бетонным полом, подвесным камином, фасадом камина из дерева, телевизором на стене и серым полом - последний тренд
Стильный дизайн: изолированная гостиная комната среднего размера в современном стиле с с книжными шкафами и полками, разноцветными стенами, бетонным полом, подвесным камином, фасадом камина из дерева, телевизором на стене и серым полом - последний тренд

Photographer: John Moery
Идея дизайна: открытая гостиная комната среднего размера в стиле неоклассика (современная классика) с телевизором на стене, бежевыми стенами, паркетным полом среднего тона, подвесным камином, фасадом камина из плитки и коричневым полом
Идея дизайна: открытая гостиная комната среднего размера в стиле неоклассика (современная классика) с телевизором на стене, бежевыми стенами, паркетным полом среднего тона, подвесным камином, фасадом камина из плитки и коричневым полом

Our clients moved from Dubai to Miami and hired us to transform a new home into a Modern Moroccan Oasis. Our firm truly enjoyed working on such a beautiful and unique project.

Our clients came to us wanting to update and open up their kitchen, breakfast nook, wet bar, and den. They wanted a cleaner look without clutter but didn’t want to go with an all-white kitchen, fearing it’s too trendy. Their kitchen was not utilized well and was not aesthetically appealing; it was very ornate and dark. The cooktop was too far back in the kitchen towards the butler’s pantry, making it awkward when cooking, so they knew they wanted that moved. The rest was left up to our designer to overcome these obstacles and give them their dream kitchen.
We gutted the kitchen cabinets, including the built-in china cabinet and all finishes. The pony wall that once separated the kitchen from the den (and also housed the sink, dishwasher, and ice maker) was removed, and those appliances were relocated to the new large island, which had a ton of storage and a 15” overhang for bar seating. Beautiful aged brass Quebec 6-light pendants were hung above the island.
All cabinets were replaced and drawers were designed to maximize storage. The Eclipse “Greensboro” cabinetry was painted gray with satin brass Emtek Mod Hex “Urban Modern” pulls. A large banquet seating area was added where the stand-alone kitchen table once sat. The main wall was covered with 20x20 white Golwoo tile. The backsplash in the kitchen and the banquette accent tile was a contemporary coordinating Tempesta Neve polished Wheaton mosaic marble.
In the wet bar, they wanted to completely gut and replace everything! The overhang was useless and it was closed off with a large bar that they wanted to be opened up, so we leveled out the ceilings and filled in the original doorway into the bar in order for the flow into the kitchen and living room more natural. We gutted all cabinets, plumbing, appliances, light fixtures, and the pass-through pony wall. A beautiful backsplash was installed using Nova Hex Graphite ceramic mosaic 5x5 tile. A 15” overhang was added at the counter for bar seating.
In the den, they hated the brick fireplace and wanted a less rustic look. The original mantel was very bulky and dark, whereas they preferred a more rectangular firebox opening, if possible. We removed the fireplace and surrounding hearth, brick, and trim, as well as the built-in cabinets. The new fireplace was flush with the wall and surrounded with Tempesta Neve Polished Marble 8x20 installed in a Herringbone pattern. The TV was hung above the fireplace and floating shelves were added to the surrounding walls for photographs and artwork.
They wanted to completely gut and replace everything in the powder bath, so we started by adding blocking in the wall for the new floating cabinet and a white vessel sink.
Black Boardwalk Charcoal Hex Porcelain mosaic 2x2 tile was used on the bathroom floor; coordinating with a contemporary “Cleopatra Silver Amalfi” black glass 2x4 mosaic wall tile. Two Schoolhouse Electric “Isaac” short arm brass sconces were added above the aged brass metal framed hexagon mirror. The countertops used in here, as well as the kitchen and bar, were Elements quartz “White Lightning.” We refinished all existing wood floors downstairs with hand scraped with the grain. Our clients absolutely love their new space with its ease of organization and functionality.

Melissa Lind www.ramshacklegenius.com
На фото: большая парадная, открытая гостиная комната в стиле рустика с разноцветными стенами, паркетным полом среднего тона, подвесным камином, фасадом камина из камня, телевизором на стене и коричневым полом
На фото: большая парадная, открытая гостиная комната в стиле рустика с разноцветными стенами, паркетным полом среднего тона, подвесным камином, фасадом камина из камня, телевизором на стене и коричневым полом

Пример оригинального дизайна: маленькая открытая гостиная комната в скандинавском стиле с белыми стенами, полом из винила, подвесным камином, фасадом камина из вагонки, телевизором на стене и разноцветным полом для на участке и в саду
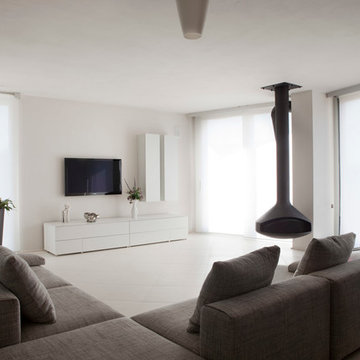
На фото: большая парадная гостиная комната в современном стиле с белыми стенами, подвесным камином и телевизором на стене
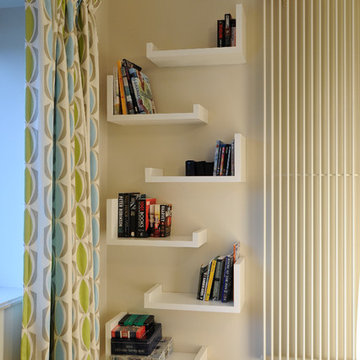
Contemporary lounge with pops of bright zesty colour.
Lakeland slate wall tiles and hearth.
Large corner sofa.
Art speakers.
На фото: изолированная гостиная комната среднего размера в современном стиле с белыми стенами, светлым паркетным полом, подвесным камином, фасадом камина из камня и телевизором на стене
На фото: изолированная гостиная комната среднего размера в современном стиле с белыми стенами, светлым паркетным полом, подвесным камином, фасадом камина из камня и телевизором на стене
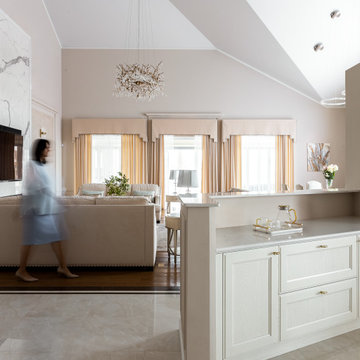
Небольшая перегородка - барная стойка - это на сто процентов американский прием. За такими перегородками прячутся мини-кухни или бар. В нашем случае это мини-кухня, где хозяйка готовит чай.

The focus wall is designed with lighted shelving and a linear electric fireplace. It includes popular shiplap behind the flat screen tv. The custom molding is the crowning touch. The mirror in the dining room was also created to reflect all the beautiful things
Гостиная с подвесным камином и телевизором на стене – фото дизайна интерьера
1

