Гостиная с телевизором на стене и кессонным потолком – фото дизайна интерьера
Сортировать:
Бюджет
Сортировать:Популярное за сегодня
1 - 20 из 1 811 фото
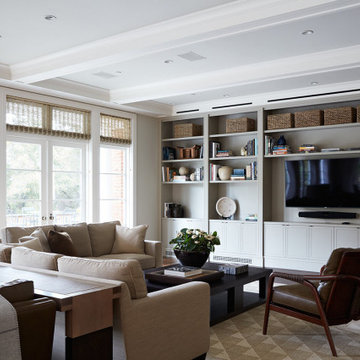
Complete remodel of kitchen, bathrooms, closets, and partial remodel of some common areas. Work included extensive stone, casework, light and plumbing fixtures installations, AV upgrades, and refinishing throughout. Includes seven bedrooms, seven full baths, two half-baths, conservatory, library, basement with wine cellar, pool house and pool, garden house, and play structure.

Свежая идея для дизайна: двухуровневая гостиная комната среднего размера в современном стиле с белыми стенами, темным паркетным полом, стандартным камином, фасадом камина из камня, телевизором на стене, коричневым полом и кессонным потолком - отличное фото интерьера

Стильный дизайн: большая парадная, открытая гостиная комната в стиле неоклассика (современная классика) с серыми стенами, темным паркетным полом, двусторонним камином, фасадом камина из плитки, телевизором на стене, коричневым полом и кессонным потолком - последний тренд
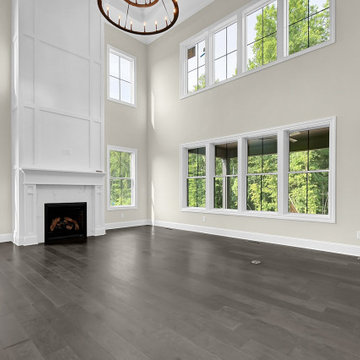
Two-story great room with views to covered rear porch + custom two-story fireplace details.
Источник вдохновения для домашнего уюта: открытая гостиная комната в стиле неоклассика (современная классика) с стандартным камином, фасадом камина из дерева, телевизором на стене и кессонным потолком
Источник вдохновения для домашнего уюта: открытая гостиная комната в стиле неоклассика (современная классика) с стандартным камином, фасадом камина из дерева, телевизором на стене и кессонным потолком

Casual yet refined family room with custom built-in, custom fireplace, wood beam, custom storage, picture lights. Natural elements. Coffered ceiling living room with piano and hidden bar.

Стильный дизайн: большая открытая комната для игр в стиле неоклассика (современная классика) с белыми стенами, светлым паркетным полом, стандартным камином, фасадом камина из камня, телевизором на стене, бежевым полом, кессонным потолком и панелями на части стены - последний тренд
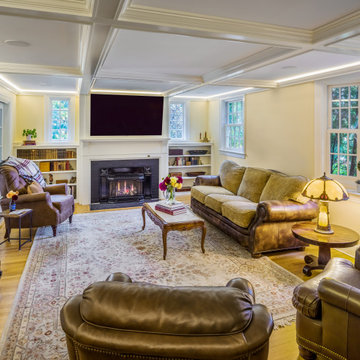
A beautiful living room with coffered ceilings and cove lighting. Photography by Aaron Usher. Styling by Site Styling. Instagram @redhousedesignbuild
Стильный дизайн: изолированная гостиная комната среднего размера в классическом стиле с бежевыми стенами, паркетным полом среднего тона, стандартным камином, фасадом камина из камня, телевизором на стене, коричневым полом и кессонным потолком - последний тренд
Стильный дизайн: изолированная гостиная комната среднего размера в классическом стиле с бежевыми стенами, паркетным полом среднего тона, стандартным камином, фасадом камина из камня, телевизором на стене, коричневым полом и кессонным потолком - последний тренд
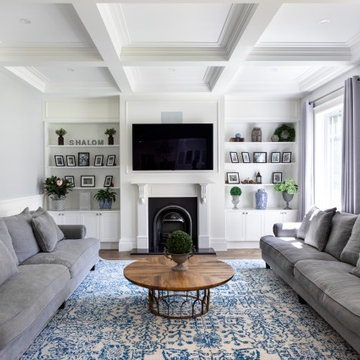
Свежая идея для дизайна: гостиная комната в стиле неоклассика (современная классика) с белыми стенами, темным паркетным полом, стандартным камином, телевизором на стене, коричневым полом, кессонным потолком и панелями на стенах - отличное фото интерьера

5,000 SF oceanfront home on the North End of Virginia Beach
Идея дизайна: большая открытая гостиная комната в морском стиле с фасадом камина из камня, серыми стенами, паркетным полом среднего тона, стандартным камином, телевизором на стене, коричневым полом, кессонным потолком и панелями на стенах
Идея дизайна: большая открытая гостиная комната в морском стиле с фасадом камина из камня, серыми стенами, паркетным полом среднего тона, стандартным камином, телевизором на стене, коричневым полом, кессонным потолком и панелями на стенах

Martha O'Hara Interiors, Interior Design & Photo Styling | Elevation Homes, Builder | Troy Thies, Photography | Murphy & Co Design, Architect |
Please Note: All “related,” “similar,” and “sponsored” products tagged or listed by Houzz are not actual products pictured. They have not been approved by Martha O’Hara Interiors nor any of the professionals credited. For information about our work, please contact design@oharainteriors.com.

This stunning home is a combination of the best of traditional styling with clean and modern design, creating a look that will be as fresh tomorrow as it is today. Traditional white painted cabinetry in the kitchen, combined with the slab backsplash, a simpler door style and crown moldings with straight lines add a sleek, non-fussy style. An architectural hood with polished brass accents and stainless steel appliances dress up this painted kitchen for upscale, contemporary appeal. The kitchen islands offers a notable color contrast with their rich, dark, gray finish.
The stunning bar area is the entertaining hub of the home. The second bar allows the homeowners an area for their guests to hang out and keeps them out of the main work zone.
The family room used to be shut off from the kitchen. Opening up the wall between the two rooms allows for the function of modern living. The room was full of built ins that were removed to give the clean esthetic the homeowners wanted. It was a joy to redesign the fireplace to give it the contemporary feel they longed for.
Their used to be a large angled wall in the kitchen (the wall the double oven and refrigerator are on) by straightening that out, the homeowners gained better function in the kitchen as well as allowing for the first floor laundry to now double as a much needed mudroom room as well.

Oak Wood Floors by Shaw, Exploration in Voyage
Стильный дизайн: парадная гостиная комната в средиземноморском стиле с белыми стенами, светлым паркетным полом, телевизором на стене, коричневым полом, кессонным потолком, стенами из вагонки, стандартным камином и фасадом камина из вагонки - последний тренд
Стильный дизайн: парадная гостиная комната в средиземноморском стиле с белыми стенами, светлым паркетным полом, телевизором на стене, коричневым полом, кессонным потолком, стенами из вагонки, стандартным камином и фасадом камина из вагонки - последний тренд

Wood Chandelier, 20’ sliding glass wall, poured concrete walls
На фото: большая открытая гостиная комната в современном стиле с серыми стенами, бетонным полом, подвесным камином, фасадом камина из бетона, телевизором на стене, серым полом, кессонным потолком и панелями на части стены с
На фото: большая открытая гостиная комната в современном стиле с серыми стенами, бетонным полом, подвесным камином, фасадом камина из бетона, телевизором на стене, серым полом, кессонным потолком и панелями на части стены с

The wood, twigs, and stone elements complete the modern rustic design of the living room. Bringing the earthy elements inside creates a relaxing atmosphere while entertaining guests or just spending a lazy day in the living room.
Built by ULFBUILT, a general contractor in Vail CO.

Пример оригинального дизайна: большая открытая гостиная комната в стиле неоклассика (современная классика) с белыми стенами, светлым паркетным полом, стандартным камином, фасадом камина из камня, телевизором на стене, бежевым полом, кессонным потолком и стенами из вагонки

After photo of living room makeover
Идея дизайна: открытая гостиная комната среднего размера в стиле неоклассика (современная классика) с синими стенами, темным паркетным полом, стандартным камином, фасадом камина из дерева, телевизором на стене, коричневым полом, кессонным потолком и панелями на части стены
Идея дизайна: открытая гостиная комната среднего размера в стиле неоклассика (современная классика) с синими стенами, темным паркетным полом, стандартным камином, фасадом камина из дерева, телевизором на стене, коричневым полом, кессонным потолком и панелями на части стены
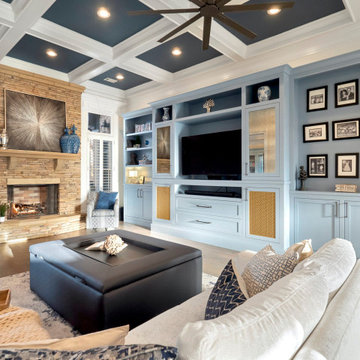
Family Room
Стильный дизайн: большая открытая гостиная комната в стиле неоклассика (современная классика) с бежевыми стенами, паркетным полом среднего тона, стандартным камином, фасадом камина из камня, телевизором на стене, серым полом и кессонным потолком - последний тренд
Стильный дизайн: большая открытая гостиная комната в стиле неоклассика (современная классика) с бежевыми стенами, паркетным полом среднего тона, стандартным камином, фасадом камина из камня, телевизором на стене, серым полом и кессонным потолком - последний тренд

Open concept family room with wood burning fireplace and access to screened porch, kitchen, or foyer.
Свежая идея для дизайна: большая открытая гостиная комната в стиле неоклассика (современная классика) с серыми стенами, паркетным полом среднего тона, стандартным камином, фасадом камина из камня, телевизором на стене и кессонным потолком - отличное фото интерьера
Свежая идея для дизайна: большая открытая гостиная комната в стиле неоклассика (современная классика) с серыми стенами, паркетным полом среднего тона, стандартным камином, фасадом камина из камня, телевизором на стене и кессонным потолком - отличное фото интерьера

This step-down family room features a coffered ceiling and a fireplace with a black slate hearth. We made the fireplace’s surround and mantle to match the raised paneled doors on the built-in storage cabinets on the right. For a unified look and to create a subtle focal point, we added moulding to the rest of the wall and above the fireplace.
Sleek and contemporary, this beautiful home is located in Villanova, PA. Blue, white and gold are the palette of this transitional design. With custom touches and an emphasis on flow and an open floor plan, the renovation included the kitchen, family room, butler’s pantry, mudroom, two powder rooms and floors.
Rudloff Custom Builders has won Best of Houzz for Customer Service in 2014, 2015 2016, 2017 and 2019. We also were voted Best of Design in 2016, 2017, 2018, 2019 which only 2% of professionals receive. Rudloff Custom Builders has been featured on Houzz in their Kitchen of the Week, What to Know About Using Reclaimed Wood in the Kitchen as well as included in their Bathroom WorkBook article. We are a full service, certified remodeling company that covers all of the Philadelphia suburban area. This business, like most others, developed from a friendship of young entrepreneurs who wanted to make a difference in their clients’ lives, one household at a time. This relationship between partners is much more than a friendship. Edward and Stephen Rudloff are brothers who have renovated and built custom homes together paying close attention to detail. They are carpenters by trade and understand concept and execution. Rudloff Custom Builders will provide services for you with the highest level of professionalism, quality, detail, punctuality and craftsmanship, every step of the way along our journey together.
Specializing in residential construction allows us to connect with our clients early in the design phase to ensure that every detail is captured as you imagined. One stop shopping is essentially what you will receive with Rudloff Custom Builders from design of your project to the construction of your dreams, executed by on-site project managers and skilled craftsmen. Our concept: envision our client’s ideas and make them a reality. Our mission: CREATING LIFETIME RELATIONSHIPS BUILT ON TRUST AND INTEGRITY.
Photo Credit: Linda McManus Images

Стильный дизайн: большая парадная, изолированная гостиная комната:: освещение в стиле неоклассика (современная классика) с ковровым покрытием, стандартным камином, фасадом камина из камня, телевизором на стене и кессонным потолком - последний тренд
Гостиная с телевизором на стене и кессонным потолком – фото дизайна интерьера
1

