Гостиная с телевизором на стене – фото дизайна интерьера
Сортировать:
Бюджет
Сортировать:Популярное за сегодня
161 - 180 из 171 146 фото
1 из 2

Общий вид гостиной с кухонной зоной
На фото: изолированная, серо-белая гостиная комната в современном стиле с белыми стенами, полом из ламината, телевизором на стене, серым полом и обоями на стенах
На фото: изолированная, серо-белая гостиная комната в современном стиле с белыми стенами, полом из ламината, телевизором на стене, серым полом и обоями на стенах

This Minnesota Artisan Tour showcase home features three exceptional natural stone fireplaces. A custom blend of ORIJIN STONE's Alder™ Split Face Limestone is paired with custom Indiana Limestone for the oversized hearths. Minnetrista, MN residence.
MASONRY: SJB Masonry + Concrete
BUILDER: Denali Custom Homes, Inc.
PHOTOGRAPHY: Landmark Photography
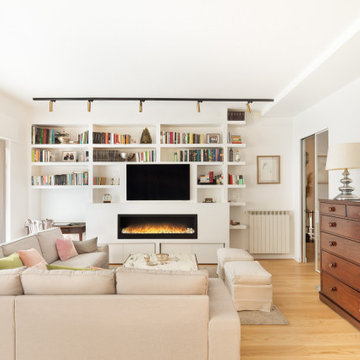
Свежая идея для дизайна: огромная открытая гостиная комната в современном стиле с с книжными шкафами и полками, белыми стенами, светлым паркетным полом, горизонтальным камином и телевизором на стене - отличное фото интерьера

This bright and airy living room was created through pastel pops of pink and blue and natural elements of greenery, lots of light, and a sleek caramel leather couch all focused around the red brick fireplace.

Mid-Century Modern Bathroom
Источник вдохновения для домашнего уюта: изолированная гостиная комната среднего размера в стиле ретро с белыми стенами, ковровым покрытием, печью-буржуйкой, фасадом камина из плитки, телевизором на стене и серым полом
Источник вдохновения для домашнего уюта: изолированная гостиная комната среднего размера в стиле ретро с белыми стенами, ковровым покрытием, печью-буржуйкой, фасадом камина из плитки, телевизором на стене и серым полом
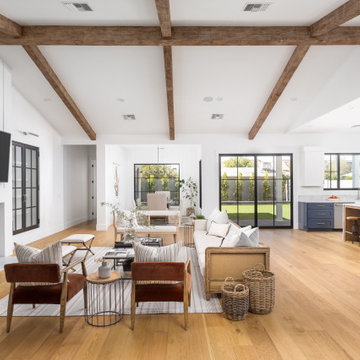
Rebuild The Block | Our Homes | Past build in the Arcadia area of Phoenix, Arizona. Modern farmhouse style great room with fireplace, mounted television, white walls and rustic exposed beams. Interior design by Urban Revival.
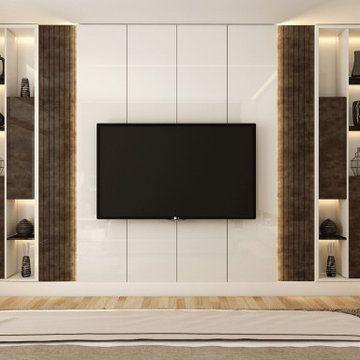
Explore our most in-demand high gloss bedroom set in bespoke bronze stone white finish. Alongside, add a made-to-measure display cabinet, Wall TV Unit & modern bookshelves attached to handleless hinged gloss wardrobe. You can also check out this High Gloss Bedroom Furniture & order your personalised furniture at Inspired Elements.
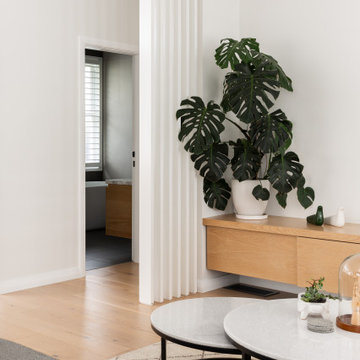
На фото: открытая гостиная комната среднего размера в стиле ретро с белыми стенами, светлым паркетным полом, телевизором на стене и коричневым полом

Brand new 2-Story 3,100 square foot Custom Home completed in 2022. Designed by Arch Studio, Inc. and built by Brooke Shaw Builders.
На фото: большая открытая гостиная комната в стиле кантри с белыми стенами, паркетным полом среднего тона, горизонтальным камином, фасадом камина из камня, телевизором на стене и серым полом с
На фото: большая открытая гостиная комната в стиле кантри с белыми стенами, паркетным полом среднего тона, горизонтальным камином, фасадом камина из камня, телевизором на стене и серым полом с

Soft light reveals every fine detail in the custom cabinetry, illuminating the way along the naturally colored floor patterns. This view shows the arched floor to ceiling windows, exposed wooden beams, built in wooden cabinetry complete with a bar fridge and the 30 foot long sliding door that opens to the outdoors.

Пример оригинального дизайна: открытая гостиная комната в современном стиле с оранжевыми стенами, темным паркетным полом, телевизором на стене, коричневым полом, деревянными стенами и акцентной стеной
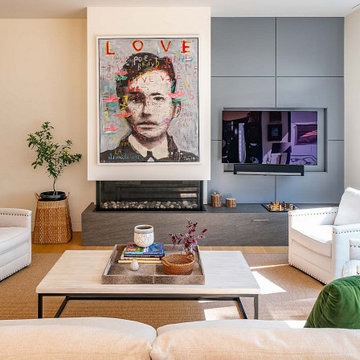
На фото: открытая гостиная комната среднего размера в современном стиле с светлым паркетным полом, горизонтальным камином, телевизором на стене, бежевыми стенами и бежевым полом

Источник вдохновения для домашнего уюта: открытая гостиная комната в классическом стиле с серыми стенами, ковровым покрытием, стандартным камином, телевизором на стене, белым полом и панелями на части стены
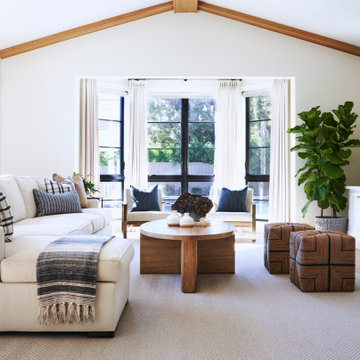
Our design studio completely transformed this California ranch with a light and airy palette highlighted with warm accents and an inviting, family-friendly ambience. All the living areas in the home are bathed in natural light and feature comfortable, functional furniture like cozy yet elegant sectionals. Floor-to-ceiling built-ins house the TVs and offer storage and display areas. The black-and-white fireplace is a design focal point with a decorative mirror flanked by sleek wall lights. Spacious white cabinetry provides abundant storage in the kitchen, and the light palette is complemented with gold pendants and fixtures. The bedrooms and bathrooms are oases of calm, offering luxurious retreats to unwind and rejuvenate.
---
Project designed by Vienna interior design studio Amy Peltier Interior Design & Home. They serve Mclean, Vienna, Bethesda, DC, Potomac, Great Falls, Chevy Chase, Rockville, Oakton, Alexandria, and the surrounding area.
---
For more about Amy Peltier Interior Design & Home, click here: https://peltierinteriors.com/
To learn more about this project, click here:
https://peltierinteriors.com/portfolio/california-ranch-luxury-interior-design/
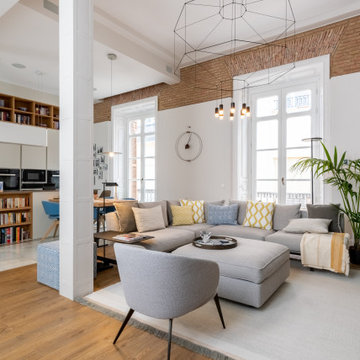
Esta pareja de trotamundos británica había vivido en 14 países antes de mudarse a Málaga. Llegaron para pasar una temporada, atraídos no sólo por su buen clima sino por la energía y actividad de la capital malagueña. Pero Málaga, la ciudad y sus habitantes, les cautivaron y en ella pasan casi todo su tiempo, especialmente en invierno.
Su hogar es una joya de la arquitectura de finales del XIX, en un bellísimo edificio con un maravilloso patio interior andaluz , y con sus viviendas de bellos balcones y techos altísimos, una cuidada arquitectura y preciosas vistas a la catedral de Málaga
Su propietaria buscaba sencillez, y comodidad, pero todas sus elecciones tenían un estilo muy claro y actual. Esta bella casa rezuma elegancia y serenidad en todas sus estancias y no nos extraña que estos propietarios no quieran volver a mudarse…
En Aldea hemos decorado fundamentalmente la zona del salón, el hall, los dormitorios y parte de su terraza.
El salón presenta una planta diáfana, con la cocina y el comedor integrados en él:
En la zona destinada al descanso encontramos para la TV un precioso mueble en nogal de la firma italiana San Giacomo.
Los sofás en cruda tienen formas envolventes y llevan cojines alegres para dar colorido al espacio.
A la izquierda de esta zona y bajo el ventanal que da al patio interior encontramos otro mueble de la misma firma combinado en nogal y canapa.
El salón se completa con una cocina con mobiliario muy actual en blanco mate, con los electrodomésticos integrados y una comedor adosado a ella en madera.
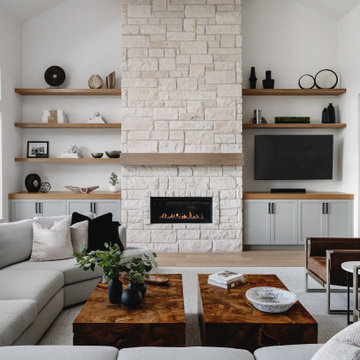
Источник вдохновения для домашнего уюта: открытая гостиная комната в стиле неоклассика (современная классика) с коричневыми стенами, паркетным полом среднего тона, горизонтальным камином, фасадом камина из камня, телевизором на стене и коричневым полом
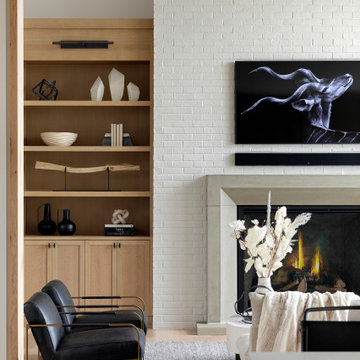
Vaulted ceilings allow for a two-story great room with floor-to-ceiling windows that offer plenty of natural light and a 50-inch fireplace keeps the space cozy.
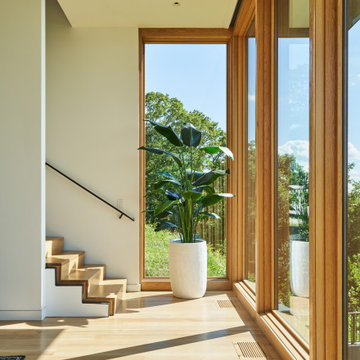
Идея дизайна: открытая гостиная комната среднего размера в стиле модернизм с белыми стенами, паркетным полом среднего тона, стандартным камином, фасадом камина из камня и телевизором на стене
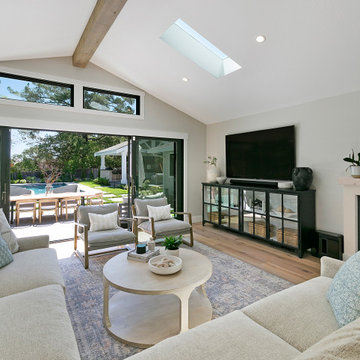
The living room was completely renovated and enlarged 150 square feet by pushing out a rear wall. The ceiling was raised and vaulted, which naturally draws the eye upward and creates a sense of volume and spaciousness. New, larger windows as well as 12’ x 6’8” four-panel sliding glass doors aid in letting in more natural light, creating an inviting living space to entertain and gather with family and friends.

Le coin salon et le coin dînatoire sont séparés visuellement par le même papier peint entrecoupé de mur peint en blanc. Les meubles participent par leur choix précis et leur envergure à l'ensemble. Les espaces sont aussi notifiés en hauteur, par une grande suspension pour le salon, et par des plantes suspendues pour le coin repas.
Гостиная с телевизором на стене – фото дизайна интерьера
9

