Гостиная с пробковым полом и телевизором – фото дизайна интерьера
Сортировать:
Бюджет
Сортировать:Популярное за сегодня
1 - 20 из 325 фото
1 из 3

Всё чаще ко мне стали обращаться за ремонтом вторичного жилья, эта квартира как раз такая. Заказчики уже тут жили до нашего знакомства, их устраивали площадь и локация квартиры, просто они решили сделать новый капительный ремонт. При работе над объектом была одна сложность: потолок из гипсокартона, который заказчики не хотели демонтировать. Пришлось делать новое размещение светильников и электроустановок не меняя потолок. Ниши под двумя окнами в кухне-гостиной и радиаторы в этих нишах были изначально разных размеров, мы сделали их одинаковыми, а старые радиаторы поменяли на новые нмецкие. На полу пробка, блок кондиционера покрашен в цвет обоев, фортепиано - винтаж, подоконники из искусственного камня в одном цвете с кухонной столешницей.

На фото: маленькая изолированная гостиная комната в стиле модернизм с с книжными шкафами и полками, белыми стенами, пробковым полом, телевизором на стене и коричневым полом без камина для на участке и в саду с
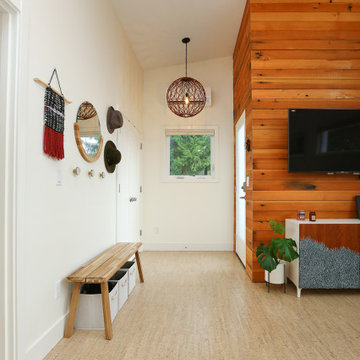
На фото: маленькая открытая гостиная комната в скандинавском стиле с белыми стенами, пробковым полом и телевизором на стене для на участке и в саду с
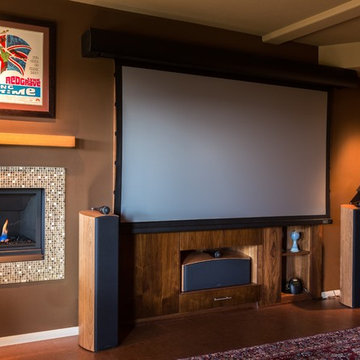
Jacob Williamson Photography
Свежая идея для дизайна: домашний кинотеатр в современном стиле с пробковым полом и проектором - отличное фото интерьера
Свежая идея для дизайна: домашний кинотеатр в современном стиле с пробковым полом и проектором - отличное фото интерьера

Everywhere you look in this home, there is a surprise to be had and a detail worth preserving. One of the more iconic interior features was this original copper fireplace shroud that was beautifully restored back to it's shiny glory. The sofa was custom made to fit "just so" into the drop down space/ bench wall separating the family room from the dining space. Not wanting to distract from the design of the space by hanging a TV on the wall - there is a concealed projector and screen that drop down from the ceiling when desired. Flooded with natural light from both directions from the original sliding glass doors - this home glows day and night - by sun or by fire. From this view you can see the relationship of the kitchen which was originally in this location, but previously closed off with walls. It's compact and efficient, and allows seamless interaction between hosts and guests.

Russell Campaigne
Пример оригинального дизайна: маленькая открытая гостиная комната в стиле модернизм с синими стенами, пробковым полом и мультимедийным центром без камина для на участке и в саду
Пример оригинального дизайна: маленькая открытая гостиная комната в стиле модернизм с синими стенами, пробковым полом и мультимедийным центром без камина для на участке и в саду
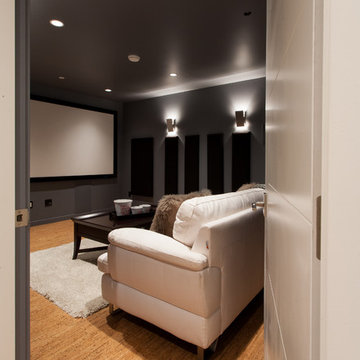
На фото: маленький изолированный домашний кинотеатр в современном стиле с серыми стенами, пробковым полом и проектором для на участке и в саду с
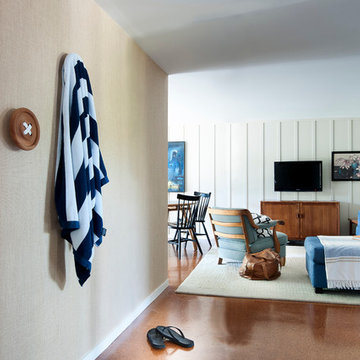
Thomas Dalhoff www.hindenburgdalhoff.com
Свежая идея для дизайна: гостиная комната в морском стиле с бежевыми стенами, пробковым полом и телевизором на стене - отличное фото интерьера
Свежая идея для дизайна: гостиная комната в морском стиле с бежевыми стенами, пробковым полом и телевизором на стене - отличное фото интерьера
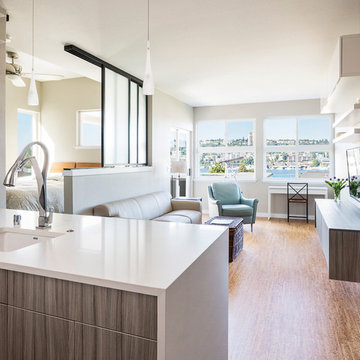
Cindy Apple Photography
Идея дизайна: маленькая открытая гостиная комната в стиле модернизм с бежевыми стенами, пробковым полом и телевизором на стене для на участке и в саду
Идея дизайна: маленькая открытая гостиная комната в стиле модернизм с бежевыми стенами, пробковым полом и телевизором на стене для на участке и в саду

Dave Fox Design Build Remodelers
This room addition encompasses many uses for these homeowners. From great room, to sunroom, to parlor, and gathering/entertaining space; it’s everything they were missing, and everything they desired. This multi-functional room leads out to an expansive outdoor living space complete with a full working kitchen, fireplace, and large covered dining space. The vaulted ceiling in this room gives a dramatic feel, while the stained pine keeps the room cozy and inviting. The large windows bring the outside in with natural light and expansive views of the manicured landscaping.
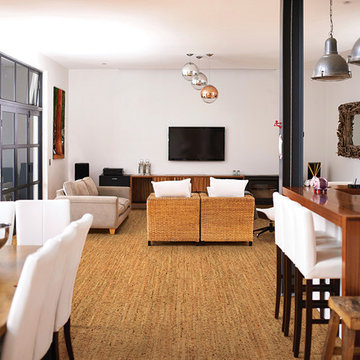
usfloorsllc.com
Источник вдохновения для домашнего уюта: открытая гостиная комната среднего размера в стиле рустика с белыми стенами, пробковым полом и телевизором на стене
Источник вдохновения для домашнего уюта: открытая гостиная комната среднего размера в стиле рустика с белыми стенами, пробковым полом и телевизором на стене
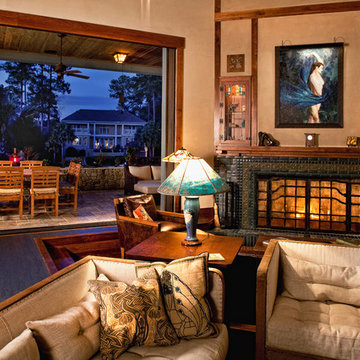
John McManus
Источник вдохновения для домашнего уюта: большая парадная, открытая гостиная комната в стиле кантри с бежевыми стенами, пробковым полом, стандартным камином, фасадом камина из плитки и телевизором на стене
Источник вдохновения для домашнего уюта: большая парадная, открытая гостиная комната в стиле кантри с бежевыми стенами, пробковым полом, стандартным камином, фасадом камина из плитки и телевизором на стене
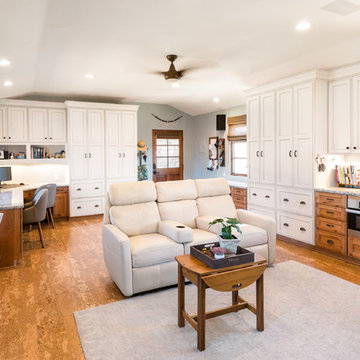
Пример оригинального дизайна: огромная изолированная гостиная комната в морском стиле с синими стенами, пробковым полом, коричневым полом и телевизором на стене без камина

Great Room at lower level with home theater and Acoustic ceiling
Photo by: Jeffrey Edward Tryon
Идея дизайна: большая изолированная комната для игр в стиле модернизм с белыми стенами, пробковым полом, мультимедийным центром и коричневым полом
Идея дизайна: большая изолированная комната для игр в стиле модернизм с белыми стенами, пробковым полом, мультимедийным центром и коричневым полом
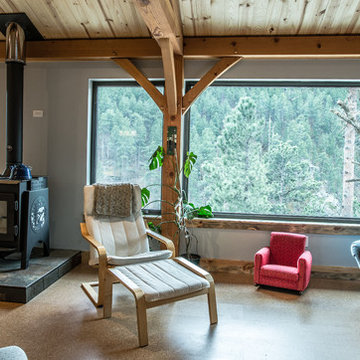
The living room takes advantage of the expansive views of the Black Hills. The house's southern exposure offers tremendous views of the canyon and plenty of warmth in winter. The design contrasts a beautiful, heavy timber frame and tongue-and-groove wood ceilings with modern details. Photo by Kim Lathe Photography

Das richtige Bild zu finden ist zumeist einfacher als es gekonnt in Szene zu setzen. Der Bilderrahmen aus dem Hause Moebe macht es einem in dieser Hinsicht aber sehr einfach, ganz nach dem Motto des Designlabels aus Kopenhagen “keep things simple”.
Bestehend aus zwei Plexiglasplatten und vier filigranen Leisten aus hellem Eichenholz überzeugt FRAME mit Einfachheit und Übersichtlichkeit. Die einzelnen Elemente zusammensteckend, komplettiert diese ein schwarzes, den gesamten Rahmen umlaufendes Gummiband, welches gleichzeitig als Aufhängung dient. Einen stärkeren Kontrast bietet FRAME mit direkten Vergleich zur Ausführung aus Holz mit schwarzen Rahmenteilen aus Alumnium.
Dem eigenen Ausstellungsstück kommt der zurückhaltende Charakter FRAMEs in jedem Fall zugute. Ob ein Bild, getrocknete, florale Elemente oder andere flache Kunstwerke das Innere des Holzrahmens zieren, ist der eigenen Fantasie überlassen. Die freie, unberührte und zudem durchsichtige Glasfläche lädt von Beginn zum eigenen kreativen Schaffen ein.
Erhältlich in vier verschiedenen Größen, entsprechen die angegebenen Maße des Bilderrahmens den jeweiligen DIN-Formaten A2, A3, A4 und A5. Für eine Präsentation im Stil eines Passepartouts ist ein Bild mit geringeren Abmaßen zu wählen. Im Bilderrahmenformat A4 eignet sich beispielsweise ein A5 Print, eine Postkarte ziert den kleinsten der angebotenen Rahmen FRAME.
Besonders reizend ist dabei die bestehende transparente Freifläche, die dem Ausstellungsstück zusätzlichen Raum gibt und einen nahezu schwebenden Charakter verleiht. Mittels des beiliegendes Bandes leicht an der Wand zu befestigen, überzeugt das Designerstück von Moebe zweifelsfrei in puncto Design, Funktionalität und Individualität - eine wahre Bereicherung für das eigene Zuhause.
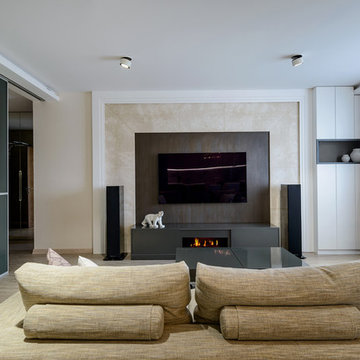
фотограф - Виталий Иванов
Идея дизайна: открытая гостиная комната среднего размера в современном стиле с бежевыми стенами, пробковым полом, горизонтальным камином, телевизором на стене и бежевым полом
Идея дизайна: открытая гостиная комната среднего размера в современном стиле с бежевыми стенами, пробковым полом, горизонтальным камином, телевизором на стене и бежевым полом

Lower level remodel for a custom Billard room and guest suite. Vintage antiques are used and repurposed to create an vintage industrial man cave.
Photos by Ezra Marcos
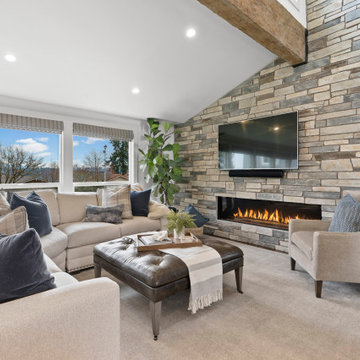
Идея дизайна: открытая гостиная комната в стиле неоклассика (современная классика) с белыми стенами, пробковым полом, горизонтальным камином, телевизором на стене, коричневым полом и сводчатым потолком

Everywhere you look in this home, there is a surprise to be had and a detail worth preserving. One of the many iconic interior features of the home is the original copper fireplace that was beautifully restored back to it's shiny glory. The hearth hovers above the cork floor with a strong horizontal gesture that picks up on the deep lines of the brick wall and surround. The combination of this, the original brick, and fireplace shroud that glimmers like a piece of jewelry is undisputably the focal point of this space.
Гостиная с пробковым полом и телевизором – фото дизайна интерьера
1

