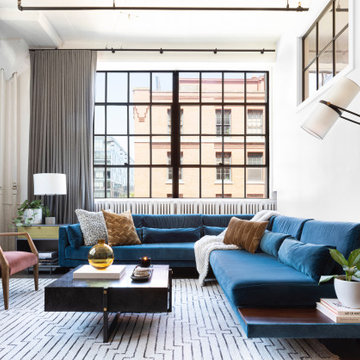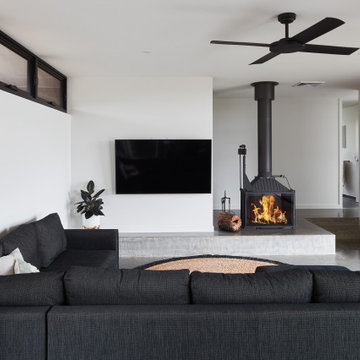Гостиная с бетонным полом и татами – фото дизайна интерьера
Сортировать:
Бюджет
Сортировать:Популярное за сегодня
1 - 20 из 21 335 фото
1 из 3

Photograph by Art Gray
На фото: открытая гостиная комната среднего размера в стиле модернизм с бетонным полом, с книжными шкафами и полками, белыми стенами, стандартным камином, фасадом камина из плитки и серым полом без телевизора
На фото: открытая гостиная комната среднего размера в стиле модернизм с бетонным полом, с книжными шкафами и полками, белыми стенами, стандартным камином, фасадом камина из плитки и серым полом без телевизора

Chad Holder
На фото: открытая гостиная комната среднего размера в стиле модернизм с бетонным полом, белыми стенами и отдельно стоящим телевизором
На фото: открытая гостиная комната среднего размера в стиле модернизм с бетонным полом, белыми стенами и отдельно стоящим телевизором

На фото: гостиная комната в стиле лофт с белыми стенами, бетонным полом, серым полом и кирпичными стенами

Christine Besson
На фото: большая изолированная гостиная комната в современном стиле с белыми стенами и бетонным полом без камина, телевизора с
На фото: большая изолированная гостиная комната в современном стиле с белыми стенами и бетонным полом без камина, телевизора с

Modern family loft in Boston’s South End. Open living area includes a custom fireplace with warm stone texture paired with functional seamless wall cabinets for clutter free storage.
Photos by Eric Roth.
Construction by Ralph S. Osmond Company.
Green architecture by ZeroEnergy Design. http://www.zeroenergy.com

Идея дизайна: гостиная комната в стиле модернизм с белыми стенами, бетонным полом, телевизором на стене и серым полом без камина

The spacious "great room" combines an open kitchen, living, and dining areas as well as a small work desk. The vaulted ceiling gives the room a spacious feel while the large windows connect the interior to the surrounding garden.

The living room lounge in a sophisticated and fun “lived-in-luxe” loft home with a mix of contemporary, industrial, and midcentury-inspired furniture and decor. Bold, colorful art, a custom wine bar, and cocktail lounge make this welcoming home a place to party.
Interior design & styling by Parlour & Palm
Photos by Christopher Dibble

contemporary home design for a modern family with young children offering a chic but laid back, warm atmosphere.
Идея дизайна: большая открытая гостиная комната в стиле ретро с белыми стенами, бетонным полом, стандартным камином, фасадом камина из металла, серым полом и сводчатым потолком без телевизора
Идея дизайна: большая открытая гостиная комната в стиле ретро с белыми стенами, бетонным полом, стандартным камином, фасадом камина из металла, серым полом и сводчатым потолком без телевизора

Пример оригинального дизайна: большая открытая гостиная комната в современном стиле с белыми стенами, бетонным полом, двусторонним камином, фасадом камина из металла, серым полом и балками на потолке

Beautiful Modern Home with Steel Facia, Limestone, Steel Stones, Concrete Floors,modern kitchen
Источник вдохновения для домашнего уюта: огромная открытая гостиная комната в стиле модернизм с бетонным полом, серым полом и деревянным потолком
Источник вдохновения для домашнего уюта: огромная открытая гостиная комната в стиле модернизм с бетонным полом, серым полом и деревянным потолком

На фото: открытая гостиная комната среднего размера в морском стиле с белыми стенами, бетонным полом, угловым камином, фасадом камина из штукатурки, серым полом и панелями на стенах с

Пример оригинального дизайна: изолированная гостиная комната среднего размера в стиле лофт с серыми стенами, бетонным полом, телевизором на стене и серым полом без камина

This 2,500 square-foot home, combines the an industrial-meets-contemporary gives its owners the perfect place to enjoy their rustic 30- acre property. Its multi-level rectangular shape is covered with corrugated red, black, and gray metal, which is low-maintenance and adds to the industrial feel.
Encased in the metal exterior, are three bedrooms, two bathrooms, a state-of-the-art kitchen, and an aging-in-place suite that is made for the in-laws. This home also boasts two garage doors that open up to a sunroom that brings our clients close nature in the comfort of their own home.
The flooring is polished concrete and the fireplaces are metal. Still, a warm aesthetic abounds with mixed textures of hand-scraped woodwork and quartz and spectacular granite counters. Clean, straight lines, rows of windows, soaring ceilings, and sleek design elements form a one-of-a-kind, 2,500 square-foot home

Пример оригинального дизайна: парадная, открытая гостиная комната в современном стиле с белыми стенами, бетонным полом, серым полом и сводчатым потолком без камина, телевизора

Идея дизайна: открытая гостиная комната среднего размера в современном стиле с белыми стенами, бетонным полом, печью-буржуйкой, телевизором на стене и серым полом

Свежая идея для дизайна: большая открытая гостиная комната в скандинавском стиле с белыми стенами, бетонным полом, серым полом, балками на потолке, сводчатым потолком и деревянным потолком без камина, телевизора - отличное фото интерьера

Floor to ceiling Brombal steel windows, concrete floor, stained alder wall cladding.
На фото: гостиная комната в стиле модернизм с коричневыми стенами, бетонным полом, серым полом и деревянными стенами
На фото: гостиная комната в стиле модернизм с коричневыми стенами, бетонным полом, серым полом и деревянными стенами

We updated this 1907 two-story family home for re-sale. We added modern design elements and amenities while retaining the home’s original charm in the layout and key details. The aim was to optimize the value of the property for a prospective buyer, within a reasonable budget.
New French doors from kitchen and a rear bedroom open out to a new bi-level deck that allows good sight lines, functional outdoor living space, and easy access to a garden full of mature fruit trees. French doors from an upstairs bedroom open out to a private high deck overlooking the garden. The garage has been converted to a family room that opens to the garden.
The bathrooms and kitchen were remodeled the kitchen with simple, light, classic materials and contemporary lighting fixtures. New windows and skylights flood the spaces with light. Stained wood windows and doors at the kitchen pick up on the original stained wood of the other living spaces.
New redwood picture molding was created for the living room where traces in the plaster suggested that picture molding has originally been. A sweet corner window seat at the living room was restored. At a downstairs bedroom we created a new plate rail and other redwood trim matching the original at the dining room. The original dining room hutch and woodwork were restored and a new mantel built for the fireplace.
We built deep shelves into space carved out of the attic next to upstairs bedrooms and added other built-ins for character and usefulness. Storage was created in nooks throughout the house. A small room off the kitchen was set up for efficient laundry and pantry space.
We provided the future owner of the house with plans showing design possibilities for expanding the house and creating a master suite with upstairs roof dormers and a small addition downstairs. The proposed design would optimize the house for current use while respecting the original integrity of the house.
Photography: John Hayes, Open Homes Photography
https://saikleyarchitects.com/portfolio/classic-craftsman-update/

Стильный дизайн: огромная открытая гостиная комната в современном стиле с коричневыми стенами, бетонным полом, мультимедийным центром и серым полом - последний тренд
Гостиная с бетонным полом и татами – фото дизайна интерьера
1

