Гостиная с серыми стенами и сводчатым потолком – фото дизайна интерьера
Сортировать:
Бюджет
Сортировать:Популярное за сегодня
1 - 20 из 1 680 фото
1 из 3

Идея дизайна: открытая гостиная комната в стиле неоклассика (современная классика) с серыми стенами, паркетным полом среднего тона, стандартным камином, фасадом камина из камня, мультимедийным центром, коричневым полом, балками на потолке и сводчатым потолком

На фото: открытая гостиная комната в стиле неоклассика (современная классика) с серыми стенами, паркетным полом среднего тона, стандартным камином, коричневым полом и сводчатым потолком с

Minimal, mindful design meets stylish comfort in this family home filled with light and warmth. Using a serene, neutral palette filled with warm walnut and light oak finishes, with touches of soft grays and blues, we transformed our client’s new family home into an airy, functionally stylish, serene family retreat. The home highlights modern handcrafted wooden furniture pieces, soft, whimsical kids’ bedrooms, and a clean-lined, understated blue kitchen large enough for the whole family to gather.

Nestled into a hillside, this timber-framed family home enjoys uninterrupted views out across the countryside of the North Downs. A newly built property, it is an elegant fusion of traditional crafts and materials with contemporary design.
Our clients had a vision for a modern sustainable house with practical yet beautiful interiors, a home with character that quietly celebrates the details. For example, where uniformity might have prevailed, over 1000 handmade pegs were used in the construction of the timber frame.
The building consists of three interlinked structures enclosed by a flint wall. The house takes inspiration from the local vernacular, with flint, black timber, clay tiles and roof pitches referencing the historic buildings in the area.
The structure was manufactured offsite using highly insulated preassembled panels sourced from sustainably managed forests. Once assembled onsite, walls were finished with natural clay plaster for a calming indoor living environment.
Timber is a constant presence throughout the house. At the heart of the building is a green oak timber-framed barn that creates a warm and inviting hub that seamlessly connects the living, kitchen and ancillary spaces. Daylight filters through the intricate timber framework, softly illuminating the clay plaster walls.
Along the south-facing wall floor-to-ceiling glass panels provide sweeping views of the landscape and open on to the terrace.
A second barn-like volume staggered half a level below the main living area is home to additional living space, a study, gym and the bedrooms.
The house was designed to be entirely off-grid for short periods if required, with the inclusion of Tesla powerpack batteries. Alongside underfloor heating throughout, a mechanical heat recovery system, LED lighting and home automation, the house is highly insulated, is zero VOC and plastic use was minimised on the project.
Outside, a rainwater harvesting system irrigates the garden and fields and woodland below the house have been rewilded.

The traditional design of this villa is softened with oversized comfy seating.
Источник вдохновения для домашнего уюта: парадная, изолированная гостиная комната в классическом стиле с серыми стенами, темным паркетным полом, печью-буржуйкой, фасадом камина из дерева, коричневым полом и сводчатым потолком
Источник вдохновения для домашнего уюта: парадная, изолированная гостиная комната в классическом стиле с серыми стенами, темным паркетным полом, печью-буржуйкой, фасадом камина из дерева, коричневым полом и сводчатым потолком

This space provides an enormous statement for this home. The custom patterned upholstery combined with the client's collectible artifacts and new accessories allow for an eclectic vibe in this transitional space. Visit our website for more details >>> https://twillyandfig.com/
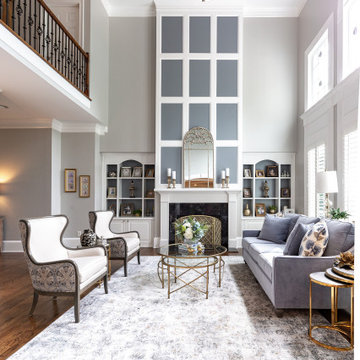
Complete update of living room in Executive Home. The living room space was updated with all new custom designed/upholstered furnishings, wall decor, case goods, rug, custom designed lamps, new chandelier, occasional tables, mantle leaning mirror, custom wainscoting grid above fireplace, custom formulated wall color, wall decor and decor accessories.

Источник вдохновения для домашнего уюта: большая гостиная комната в стиле рустика с серыми стенами, темным паркетным полом, мультимедийным центром, коричневым полом, балками на потолке, сводчатым потолком, деревянным потолком, стандартным камином и фасадом камина из камня

Пример оригинального дизайна: большая открытая гостиная комната в стиле лофт с серыми стенами, полом из керамогранита, двусторонним камином, фасадом камина из плитки, телевизором на стене, серым полом, сводчатым потолком и кирпичными стенами
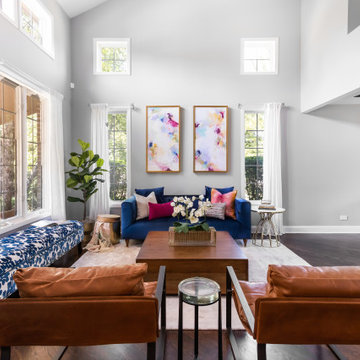
На фото: открытая гостиная комната в стиле неоклассика (современная классика) с серыми стенами, темным паркетным полом, коричневым полом и сводчатым потолком
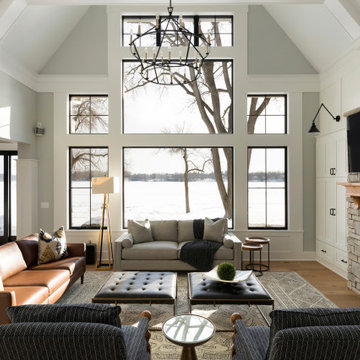
Family rooms designed for style and comfort.
Стильный дизайн: большая открытая гостиная комната в стиле рустика с серыми стенами, светлым паркетным полом, стандартным камином, фасадом камина из камня, телевизором на стене и сводчатым потолком - последний тренд
Стильный дизайн: большая открытая гостиная комната в стиле рустика с серыми стенами, светлым паркетным полом, стандартным камином, фасадом камина из камня, телевизором на стене и сводчатым потолком - последний тренд
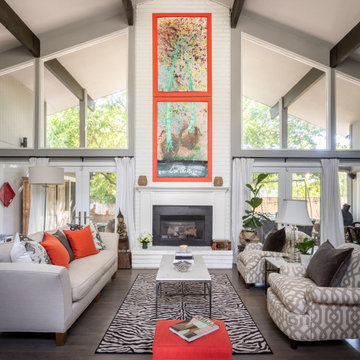
Источник вдохновения для домашнего уюта: открытая гостиная комната среднего размера в стиле неоклассика (современная классика) с серыми стенами, темным паркетным полом, стандартным камином, коричневым полом, балками на потолке и сводчатым потолком

Стильный дизайн: большая открытая гостиная комната в стиле кантри с серыми стенами, светлым паркетным полом, стандартным камином, фасадом камина из каменной кладки, телевизором на стене, коричневым полом и сводчатым потолком - последний тренд
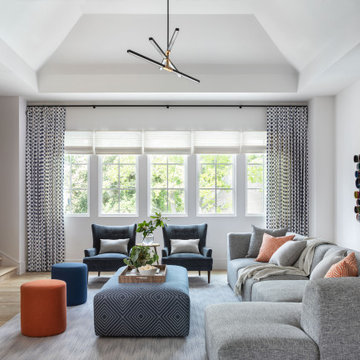
Стильный дизайн: большая гостиная комната в стиле неоклассика (современная классика) с серыми стенами, светлым паркетным полом, коричневым полом и сводчатым потолком - последний тренд

Пример оригинального дизайна: огромная открытая гостиная комната в стиле кантри с с книжными шкафами и полками, двусторонним камином, фасадом камина из каменной кладки, балками на потолке, сводчатым потолком, панелями на части стены, серыми стенами, светлым паркетным полом и бежевым полом

На фото: гостиная комната в стиле неоклассика (современная классика) с серыми стенами, паркетным полом среднего тона, стандартным камином, фасадом камина из плитки, коричневым полом и сводчатым потолком с

На фото: двухуровневая гостиная комната среднего размера в классическом стиле с серыми стенами, паркетным полом среднего тона, стандартным камином, фасадом камина из каменной кладки, телевизором на стене, коричневым полом, сводчатым потолком и панелями на части стены

Свежая идея для дизайна: большая открытая гостиная комната в морском стиле с серыми стенами, паркетным полом среднего тона, двусторонним камином, фасадом камина из кирпича, коричневым полом и сводчатым потолком - отличное фото интерьера

This gorgeous lake home sits right on the water's edge. It features a harmonious blend of rustic and and modern elements, including a rough-sawn pine floor, gray stained cabinetry, and accents of shiplap and tongue and groove throughout.

Пример оригинального дизайна: большая открытая гостиная комната в современном стиле с домашним баром, серыми стенами, полом из керамогранита, горизонтальным камином, фасадом камина из металла, телевизором на стене, серым полом и сводчатым потолком
Гостиная с серыми стенами и сводчатым потолком – фото дизайна интерьера
1

