Гостиная с полом из винила и сводчатым потолком – фото дизайна интерьера
Сортировать:
Бюджет
Сортировать:Популярное за сегодня
1 - 20 из 832 фото
1 из 3

Clean and bright vinyl planks for a space where you can clear your mind and relax. Unique knots bring life and intrigue to this tranquil maple design. With the Modin Collection, we have raised the bar on luxury vinyl plank. The result is a new standard in resilient flooring. Modin offers true embossed in register texture, a low sheen level, a rigid SPC core, an industry-leading wear layer, and so much more.

Свежая идея для дизайна: открытая гостиная комната среднего размера в морском стиле с белыми стенами, полом из винила, угловым камином, фасадом камина из плитки, телевизором на стене, коричневым полом, сводчатым потолком и стенами из вагонки - отличное фото интерьера

На фото: открытая гостиная комната среднего размера в стиле неоклассика (современная классика) с бежевыми стенами, полом из винила, стандартным камином, фасадом камина из камня, скрытым телевизором, бежевым полом и сводчатым потолком с

Стильный дизайн: открытая гостиная комната среднего размера с бежевыми стенами, полом из винила, стандартным камином, фасадом камина из плитки, телевизором на стене, коричневым полом и сводчатым потолком - последний тренд

Luxury Vinyl Plank flooring from Pergo: Ballard Oak • Cabinetry by Aspect: Maple Tundra • Media Center tops & shelves from Shiloh: Poplar Harbor & Stratus
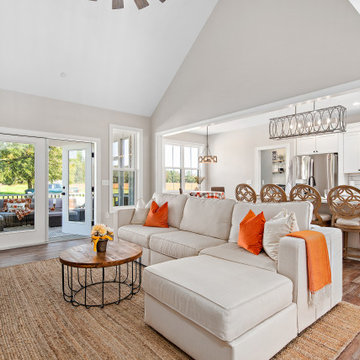
Farm house great room with vaulted ceilings.
Идея дизайна: открытая гостиная комната среднего размера в стиле кантри с серыми стенами, полом из винила, стандартным камином, фасадом камина из кирпича, телевизором на стене, коричневым полом и сводчатым потолком
Идея дизайна: открытая гостиная комната среднего размера в стиле кантри с серыми стенами, полом из винила, стандартным камином, фасадом камина из кирпича, телевизором на стене, коричневым полом и сводчатым потолком

Gas Fireplace in Family Room.
Свежая идея для дизайна: открытая гостиная комната среднего размера в стиле кантри с серыми стенами, полом из винила, стандартным камином, фасадом камина из кирпича, серым полом и сводчатым потолком - отличное фото интерьера
Свежая идея для дизайна: открытая гостиная комната среднего размера в стиле кантри с серыми стенами, полом из винила, стандартным камином, фасадом камина из кирпича, серым полом и сводчатым потолком - отличное фото интерьера
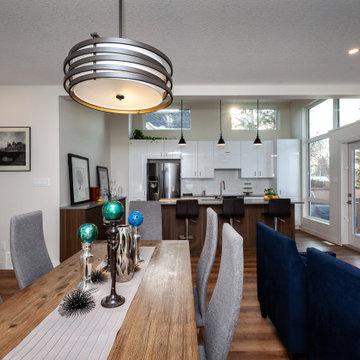
Источник вдохновения для домашнего уюта: открытая гостиная комната среднего размера в современном стиле с белыми стенами, полом из винила, стандартным камином, фасадом камина из металла, телевизором на стене, коричневым полом, сводчатым потолком и обоями на стенах

Источник вдохновения для домашнего уюта: большая открытая гостиная комната в стиле кантри с белыми стенами, полом из винила, стандартным камином, фасадом камина из вагонки, мультимедийным центром, серым полом, сводчатым потолком и стенами из вагонки

Fully renovated Treehouse that is built across a creek. Lots of windows throughout to make you feel like you are in the trees. Sit down and look through the large viewing window on the floor and see the fish swim in the creek. Living space and kitchenette in one space.

The Sienna Model by Aspen Homes. Open concept, vaulted ceilings. Flex room with barn doors.
Источник вдохновения для домашнего уюта: открытая гостиная комната среднего размера в стиле кантри с серыми стенами, полом из винила и сводчатым потолком
Источник вдохновения для домашнего уюта: открытая гостиная комната среднего размера в стиле кантри с серыми стенами, полом из винила и сводчатым потолком

When challenged with the task of turning 500 or so square feet into the most functional residential space one could dream of, the limits of the words “tiny house” did little to falter the creativity and good executed design of this project. From a logistical standpoint, the square footage absolutely had to stay small – but there are so many inventive ways to use that space and end up with something that looks much more finished and comfortable than a camper! Pivoting through each functional item on the list – from the kitchen to the bedroom, and the loft space to the little side yard – all of the “comforts” of easy living were still incorporated for a super stylish end result!
To begin at the beginning – the core needs were to develop a functional cooking and dining space, small gathering area for TV, a bedroom that offered comfortable sleeping quarters, full bathroom with walk in shower and walk-in closet with laundry… of and of course, any extra storage we could muster!
The kitchen design focused on a great “galley” style layout split strategically by a side entry door to a sweet outdoor dining and cocktail space. Capitalizing on a long island that met the side wall, we were able to include more shallow storage on the back of the island beside the pair of counterstools. Mirroring the fridge wall with a built in pantry and storage bench, this half of the main living area provides a comfortable but sweetly styled area for bistro table dining and lots of fun display and closed storage.
Across the room is the living area – with windows perfectly placed for real furniture and a fabulous statement art piece! While the spiral stairs to the loft storage space interject some here, their low profile keeps the visual really clean. As a hub of the home – this area is the main entry / dining / entertaining / storage / kitchen all in one!
Moving to the back side of the house, accenting the smaller bedroom size with a big picture window adds so much beautiful light and a lofty feel to this “master”. Tucking a small vanity/desk area into the corner allowed for really great dedicated storage and work space that meets a multitude of needs (and keeps things sort of tucked away so that when guests come by there isn’t a lot of clutter seen through the doorway! The master bath is 100% style with the cheerful and funky tile that offers a HUGE aesthetic impact for such a small space. Eclectic lighting and a pretty, softly patterned wallpaper layer up the details too. Then the closet houses a stackable washer dryer (that just! fit through the door!) and ample storage for a full wardrobe.
When gazing up – we just love LOVE the view to the pitch of the ceiling and the painted box beams that offer such a perfectly clean visual to collect the feel of the overall home. As a makeshift guest room and storage area, the loft offers ample space for bulkier items and things that need to be tucked away on a daily basis – but as needed offers up a comfy little home-away-from-home for anyone sleeping over. Hidden up here also is the HVAC and water heater so the “side” attic also has some closed off storage that can be used for items that don’t need a temp controlled environment.
Overall – we love the feel of this home space and while “tiny” in size, it really does deliver in so many ways when it comes to style! Like a dollhouse for adults ? We can’t wait to build our next one!!
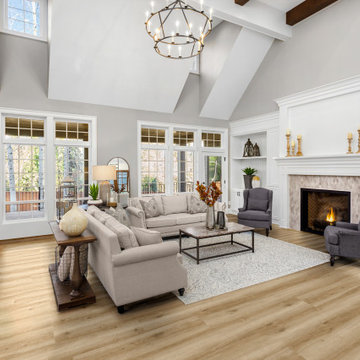
A contemporary farmhouse living room with brown vinyl waterproof floors. Our Anza SPC Luxury Vinyl Plank floors are durable, scratch resistant floors with a rare 60 inch length plank. Our easy click lock systems allows for an easy DIY installation.
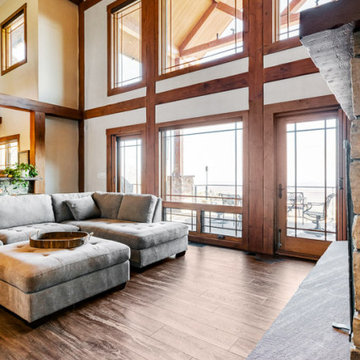
На фото: большая открытая гостиная комната с полом из винила, стандартным камином, фасадом камина из камня, телевизором на стене, сводчатым потолком и деревянными стенами
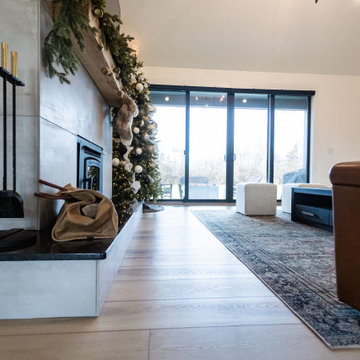
Warm, light, and inviting with characteristic knot vinyl floors that bring a touch of wabi-sabi to every room. This rustic maple style is ideal for Japanese and Scandinavian-inspired spaces.
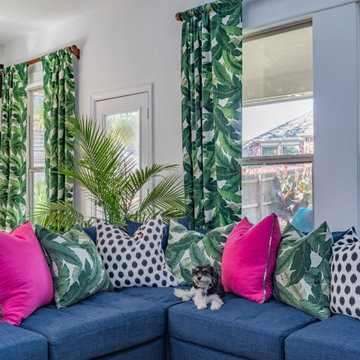
На фото: большая открытая гостиная комната в морском стиле с белыми стенами, полом из винила, угловым камином, фасадом камина из плитки, коричневым полом и сводчатым потолком с
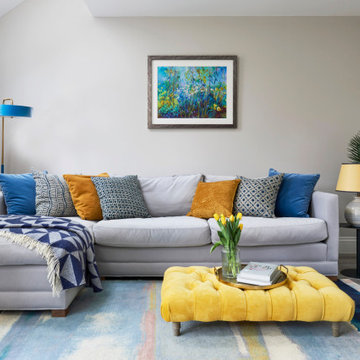
A colourful living room with pops of yellow and blue
Пример оригинального дизайна: открытая гостиная комната среднего размера в современном стиле с серыми стенами, полом из винила, серым полом и сводчатым потолком
Пример оригинального дизайна: открытая гостиная комната среднего размера в современном стиле с серыми стенами, полом из винила, серым полом и сводчатым потолком
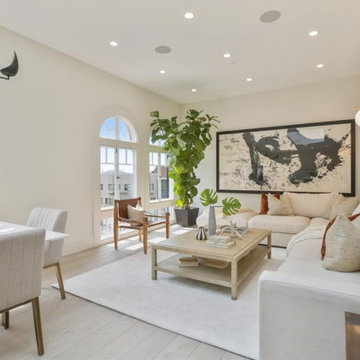
Пример оригинального дизайна: парадная, двухуровневая гостиная комната среднего размера, в белых тонах с отделкой деревом в современном стиле с бежевым полом, белыми стенами, полом из винила и сводчатым потолком без камина, телевизора
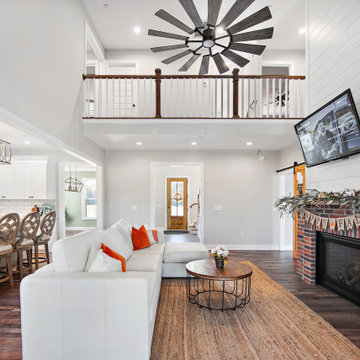
Farm house great room.
Источник вдохновения для домашнего уюта: открытая, объединенная гостиная комната среднего размера в стиле кантри с серыми стенами, полом из винила, стандартным камином, фасадом камина из кирпича, телевизором на стене, коричневым полом и сводчатым потолком
Источник вдохновения для домашнего уюта: открытая, объединенная гостиная комната среднего размера в стиле кантри с серыми стенами, полом из винила, стандартным камином, фасадом камина из кирпича, телевизором на стене, коричневым полом и сводчатым потолком
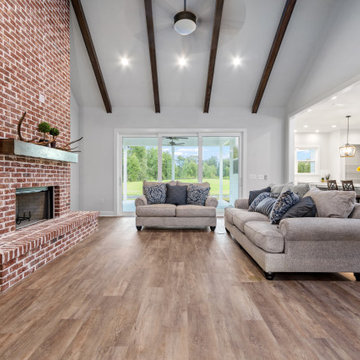
Идея дизайна: открытая гостиная комната среднего размера в стиле кантри с серыми стенами, полом из винила, стандартным камином, фасадом камина из кирпича, телевизором на стене, коричневым полом и сводчатым потолком
Гостиная с полом из винила и сводчатым потолком – фото дизайна интерьера
1

