Гостиная с отдельно стоящим телевизором и сводчатым потолком – фото дизайна интерьера
Сортировать:
Бюджет
Сортировать:Популярное за сегодня
1 - 20 из 554 фото
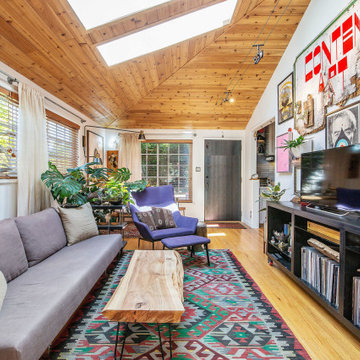
На фото: гостиная комната в стиле фьюжн с белыми стенами, светлым паркетным полом, отдельно стоящим телевизором, бежевым полом, сводчатым потолком и деревянным потолком с

Источник вдохновения для домашнего уюта: открытая гостиная комната среднего размера:: освещение в стиле кантри с серыми стенами, темным паркетным полом, печью-буржуйкой, фасадом камина из штукатурки, отдельно стоящим телевизором и сводчатым потолком
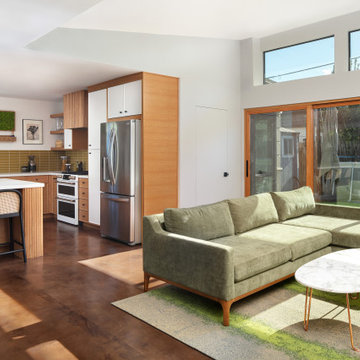
A Modern home that wished for more warmth...
An addition and reconstruction of approx. 750sq. area.
That included new kitchen, office, family room and back patio cover area.
The floors are polished concrete in a dark brown finish to inject additional warmth vs. the standard concrete gray most of us familiar with.
A huge 16' multi sliding door by La Cantina was installed, this door is aluminum clad (wood finish on the interior of the door).
The vaulted ceiling allowed us to incorporate an additional 3 picture windows above the sliding door for more afternoon light to penetrate the space.
Notice the hidden door to the office on the left, the SASS hardware (hidden interior hinges) and the lack of molding around the door makes it almost invisible.
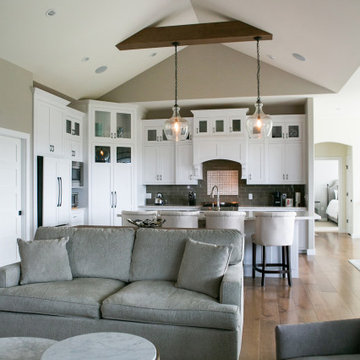
Идея дизайна: большая открытая гостиная комната в современном стиле с паркетным полом среднего тона, отдельно стоящим телевизором, коричневым полом и сводчатым потолком
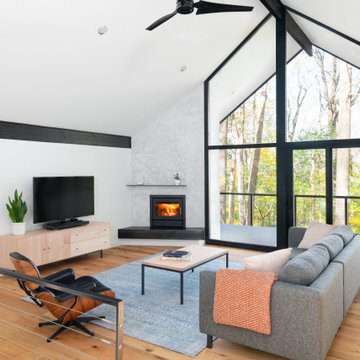
Источник вдохновения для домашнего уюта: открытая гостиная комната в стиле ретро с белыми стенами, паркетным полом среднего тона, угловым камином, отдельно стоящим телевизором, коричневым полом и сводчатым потолком

Amazing three-panel patio door in this gorgeous great-room style living room. The large sliding glass door opens out onto a wonderful patio and swimming pool area.
Windows and Doors are from Renewal by Andersen Long Island, East End, New York.
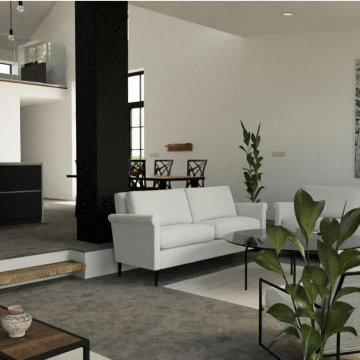
Painted internal walls
Стильный дизайн: парадная, открытая гостиная комната среднего размера в стиле модернизм с белыми стенами, бетонным полом, подвесным камином, отдельно стоящим телевизором, серым полом и сводчатым потолком - последний тренд
Стильный дизайн: парадная, открытая гостиная комната среднего размера в стиле модернизм с белыми стенами, бетонным полом, подвесным камином, отдельно стоящим телевизором, серым полом и сводчатым потолком - последний тренд

Свежая идея для дизайна: большая открытая гостиная комната в стиле кантри с серыми стенами, ковровым покрытием, угловым камином, фасадом камина из плитки, отдельно стоящим телевизором, бежевым полом, сводчатым потолком и стенами из вагонки - отличное фото интерьера
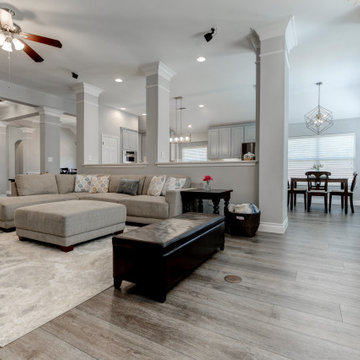
Deep tones of gently weathered grey and brown. A modern look that still respects the timelessness of natural wood. With the Modin Collection, we have raised the bar on luxury vinyl plank. The result is a new standard in resilient flooring. Modin offers true embossed in register texture, a low sheen level, a rigid SPC core, an industry-leading wear layer, and so much more.
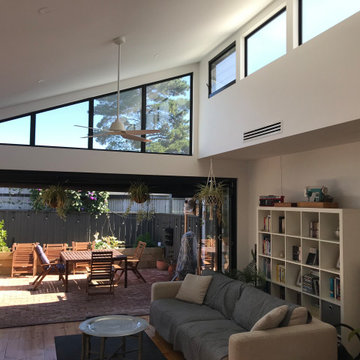
A large feel created with raked ceilings and light on a narrow building site. Fully functional living spaces created by efficient design.
Источник вдохновения для домашнего уюта: маленькая открытая гостиная комната в современном стиле с белыми стенами, деревянным полом, отдельно стоящим телевизором и сводчатым потолком без камина для на участке и в саду
Источник вдохновения для домашнего уюта: маленькая открытая гостиная комната в современном стиле с белыми стенами, деревянным полом, отдельно стоящим телевизором и сводчатым потолком без камина для на участке и в саду
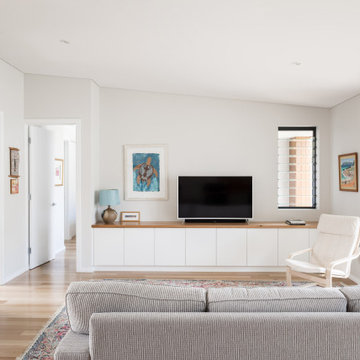
Design work started with a modest design focused on improving the kitchen, living, dining and outdoor living areas. However, a feasibility study determined that a better option was to fully remodel the existing dwelling, resulting in reclaiming some of the front veranda to increase the size of the living and dining areas. The remaining section created an alcove to the main bedroom, increasing privacy and creating a dedicated outdoor area.
A large awning, cantilevered so as not to impose on the existing septic, created a separate outdoor living area. A teak facade, that will weather to grey in the salty sea air over time, was added to extend high above the box gutter, conceal the solar panels and cap the ends of the separation walls. The roof was repitched and the internal ceilings raked upwards from the teak facade, thereby increasing the internal volume and allowing for the addition of high-light windows in rooms on the ridge side of the dwelling to capture the vista, increase natural light, ventilation and sense of space.
A skillion roof outside the back kitchen area was strategically positioned out of sight from the inside of the home and created a second outdoor area in the rear courtyard, serving as the main entry point. A gate house was incorporated in the rear fence to enhance the entry. The rear courtyard reclaimed an existing parking bay to create space for the cellar/music room.
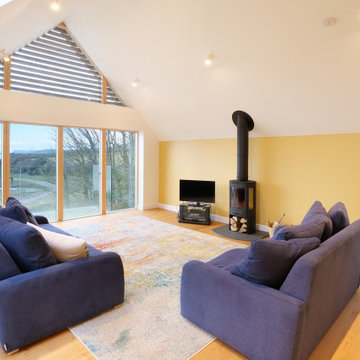
An amazing location on the waterfront within the Camel Estuary Area of Outstanding Natural Beauty presented a rare opportunity for a new family home.
Accessed from a single-track lane ending in a slipway into the water, the new dwelling replaces a small, single storey structure had been owned by the same family for over 50 years and was the setting for many happy memories. The client’s brief was for a design that captured the spirit of the original building and location and framed the views along the creek and out to sea.
The result is a well-constructed, energy efficient house that responds sensitively to the surrounding landscape and blends traditional forms with contemporary detailing. The palette of materials enables the new house to disappear into its backdrop of trees and shadow, and gives it a timeless feel that will weather and improve with age.
Photograph: Ocean and Earth Photography
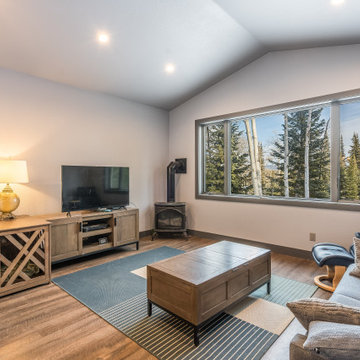
The main goal of this build was to maximize the views from every room. The caretaker unit is simply designed, but the views are dramatic!
Источник вдохновения для домашнего уюта: изолированная гостиная комната в стиле рустика с бежевыми стенами, полом из винила, печью-буржуйкой, отдельно стоящим телевизором, бежевым полом и сводчатым потолком
Источник вдохновения для домашнего уюта: изолированная гостиная комната в стиле рустика с бежевыми стенами, полом из винила, печью-буржуйкой, отдельно стоящим телевизором, бежевым полом и сводчатым потолком
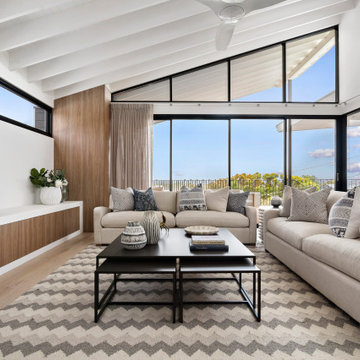
Идея дизайна: большая гостиная комната в морском стиле с белыми стенами, светлым паркетным полом, отдельно стоящим телевизором, бежевым полом и сводчатым потолком

Идея дизайна: открытая гостиная комната в стиле неоклассика (современная классика) с бежевыми стенами, паркетным полом среднего тона, стандартным камином, фасадом камина из камня, отдельно стоящим телевизором, коричневым полом, балками на потолке и сводчатым потолком
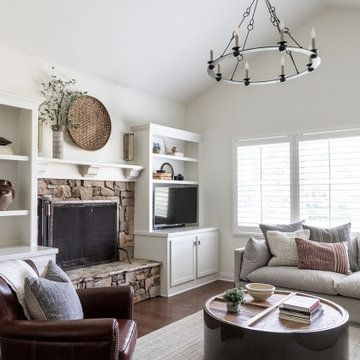
Источник вдохновения для домашнего уюта: гостиная комната в стиле неоклассика (современная классика) с белыми стенами, темным паркетным полом, стандартным камином, фасадом камина из камня, отдельно стоящим телевизором, коричневым полом и сводчатым потолком

На фото: открытая гостиная комната среднего размера в стиле модернизм с белыми стенами, паркетным полом среднего тона, угловым камином, фасадом камина из камня, отдельно стоящим телевизором, желтым полом, сводчатым потолком и панелями на части стены с
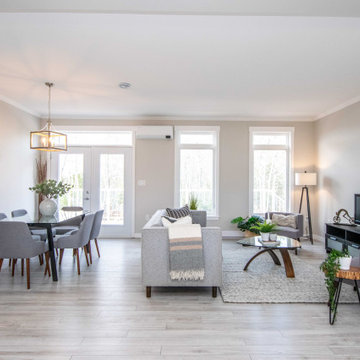
The open concept main area of the Mariner features high ceilings with transom windows and double french doors.
Свежая идея для дизайна: открытая гостиная комната среднего размера в морском стиле с бежевыми стенами, полом из ламината, отдельно стоящим телевизором, серым полом и сводчатым потолком без камина - отличное фото интерьера
Свежая идея для дизайна: открытая гостиная комната среднего размера в морском стиле с бежевыми стенами, полом из ламината, отдельно стоящим телевизором, серым полом и сводчатым потолком без камина - отличное фото интерьера

Natural light, white interior, exposed trusses, timber linings, wooden floors,
Идея дизайна: большая парадная, открытая гостиная комната в современном стиле с белыми стенами, светлым паркетным полом, печью-буржуйкой, фасадом камина из бетона, отдельно стоящим телевизором, сводчатым потолком и панелями на части стены
Идея дизайна: большая парадная, открытая гостиная комната в современном стиле с белыми стенами, светлым паркетным полом, печью-буржуйкой, фасадом камина из бетона, отдельно стоящим телевизором, сводчатым потолком и панелями на части стены
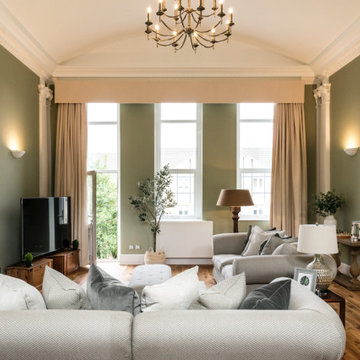
This beautiful calm formal living room was recently redecorated and styled by IH Interiors, check out our other projects here: https://www.ihinteriors.co.uk/portfolio
Гостиная с отдельно стоящим телевизором и сводчатым потолком – фото дизайна интерьера
1

