Гостиная с сводчатым потолком и коричневым диваном – фото дизайна интерьера
Сортировать:
Бюджет
Сортировать:Популярное за сегодня
1 - 20 из 25 фото
1 из 3

A warm fireplace makes residents feel cozy as they take in the views of the snowy landscape beyond.
PrecisionCraft Log & Timber Homes. Image Copyright: Longviews Studios, Inc
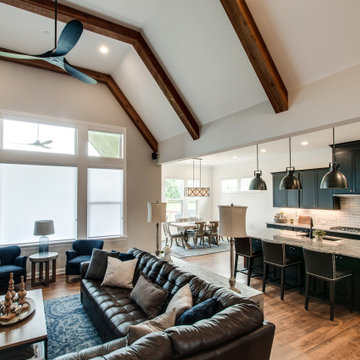
Another angle, showing the adjacent dining area and kitchen.
Стильный дизайн: открытая гостиная комната среднего размера в стиле неоклассика (современная классика) с паркетным полом среднего тона, стандартным камином, фасадом камина из каменной кладки, телевизором на стене, коричневым полом, балками на потолке, сводчатым потолком и коричневым диваном - последний тренд
Стильный дизайн: открытая гостиная комната среднего размера в стиле неоклассика (современная классика) с паркетным полом среднего тона, стандартным камином, фасадом камина из каменной кладки, телевизором на стене, коричневым полом, балками на потолке, сводчатым потолком и коричневым диваном - последний тренд

The living room have Grey Sofas, Standard Fireplace, lamp , stylish pendant light, showcase, painting . there is a spacious area to seat together design, Big Glass windows to see outside greenery.There are many show pieces in the showcase. Combination of white rug and brown table looks pretty good.
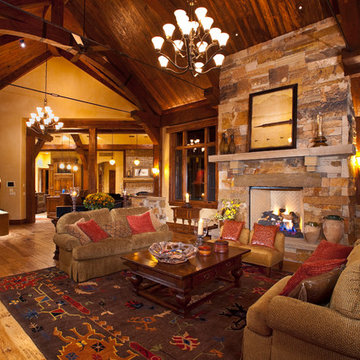
A large, rustic, and warm living room, having a vaulted ceiling and filled with wood materials. The brown couches around the fireplace make a cozy and welcoming place for gathering and connection.
Built by ULFBUILT in Vail Colorado.
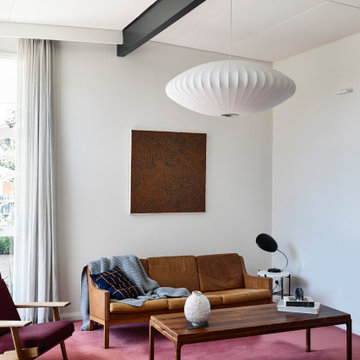
Стильный дизайн: гостиная комната в стиле ретро с белыми стенами, ковровым покрытием, красным полом, балками на потолке, сводчатым потолком и коричневым диваном - последний тренд

This 1960s split-level has a new Family Room addition in front of the existing home, with a total gut remodel of the existing Kitchen/Living/Dining spaces. A walk-around stone double-sided fireplace between Dining and the new Family room sits at the original exterior wall. The stone accents, wood trim and wainscot, and beam details highlight the rustic charm of this home. Also added are an accessible Bath with roll-in shower, Entry vestibule with closet, and Mudroom/Laundry with direct access from the existing Garage.
Photography by Kmiecik Imagery.
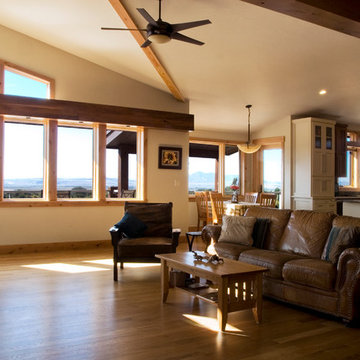
Источник вдохновения для домашнего уюта: открытая гостиная комната в современном стиле с бежевыми стенами, паркетным полом среднего тона, стандартным камином, фасадом камина из каменной кладки, сводчатым потолком и коричневым диваном
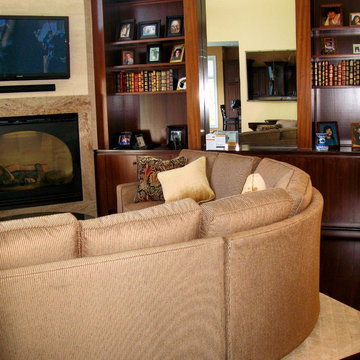
Great Room/Family Room. Check out the befores, to view the transformation!
Стильный дизайн: огромная открытая гостиная комната в средиземноморском стиле с бежевыми стенами, паркетным полом среднего тона, стандартным камином, фасадом камина из камня, телевизором на стене, коричневым полом, сводчатым потолком и коричневым диваном - последний тренд
Стильный дизайн: огромная открытая гостиная комната в средиземноморском стиле с бежевыми стенами, паркетным полом среднего тона, стандартным камином, фасадом камина из камня, телевизором на стене, коричневым полом, сводчатым потолком и коричневым диваном - последний тренд
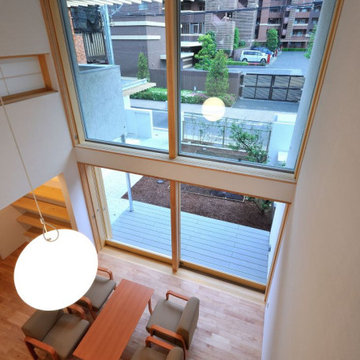
Идея дизайна: маленькая открытая гостиная комната в стиле модернизм с белыми стенами, паркетным полом среднего тона, отдельно стоящим телевизором, бежевым полом, сводчатым потолком и коричневым диваном для на участке и в саду
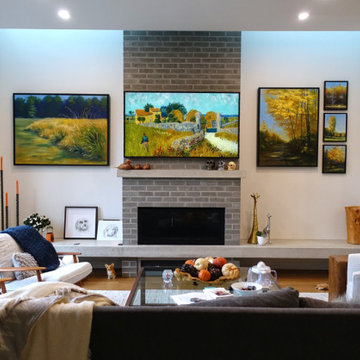
This photo is of paintings I completed in 2007-09. My client built a brand new contemporary open space home and housed my works in the elegant living room. It has great indirect or northern light which is best for paintings. Oh, and in the center is a TV projection of a painting by the great Vincent Van Gogh. Good company indeed!
I also did drawings of her pets sitting on the concrete ledge to the left of the fireplace!
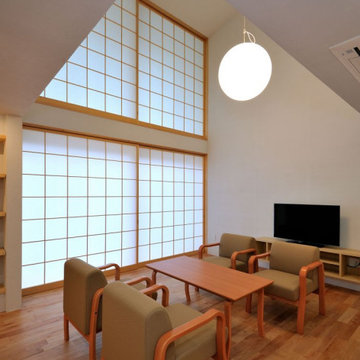
Стильный дизайн: маленькая открытая гостиная комната в стиле модернизм с белыми стенами, паркетным полом среднего тона, отдельно стоящим телевизором, бежевым полом, сводчатым потолком и коричневым диваном для на участке и в саду - последний тренд
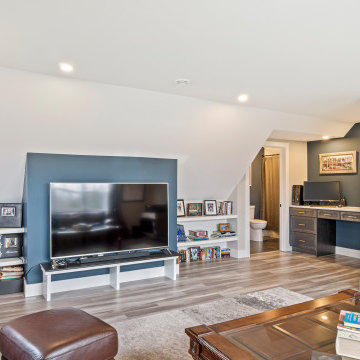
Свежая идея для дизайна: открытая гостиная комната среднего размера в морском стиле с отдельно стоящим телевизором, коричневым полом, сводчатым потолком и коричневым диваном - отличное фото интерьера
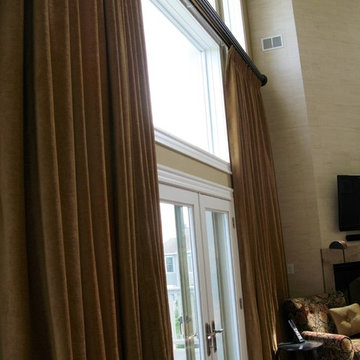
How to solve a sunlight and glare dilemma, when the windows are three stories tall. Architects, forget, people need to live and like to watch TV!
Пример оригинального дизайна: огромная открытая гостиная комната в стиле неоклассика (современная классика) с бежевыми стенами, паркетным полом среднего тона, стандартным камином, фасадом камина из камня, телевизором на стене, коричневым полом, сводчатым потолком и коричневым диваном
Пример оригинального дизайна: огромная открытая гостиная комната в стиле неоклассика (современная классика) с бежевыми стенами, паркетным полом среднего тона, стандартным камином, фасадом камина из камня, телевизором на стене, коричневым полом, сводчатым потолком и коричневым диваном
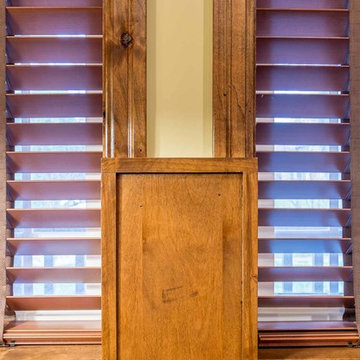
The wood trim and wainscot, and beam details highlight the rustic charm of this home.
Photography by Kmiecik Imagery.
Пример оригинального дизайна: открытая гостиная комната среднего размера в стиле рустика с желтыми стенами, полом из керамической плитки, двусторонним камином, фасадом камина из камня, телевизором на стене, коричневым полом, сводчатым потолком, обоями на стенах и коричневым диваном
Пример оригинального дизайна: открытая гостиная комната среднего размера в стиле рустика с желтыми стенами, полом из керамической плитки, двусторонним камином, фасадом камина из камня, телевизором на стене, коричневым полом, сводчатым потолком, обоями на стенах и коричневым диваном
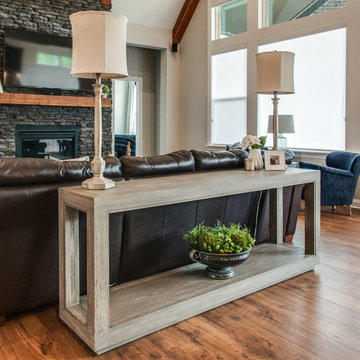
Another angle, showing off this lovely console and decor, that is in viewing from the foyer, which creates a seamless appearance from the foyer's decor.
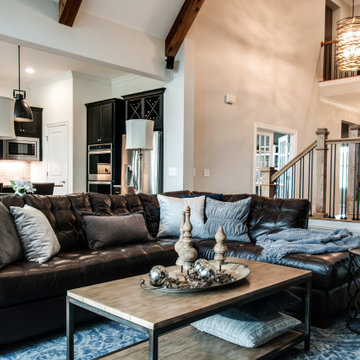
Another angle.
Свежая идея для дизайна: открытая гостиная комната среднего размера в стиле неоклассика (современная классика) с паркетным полом среднего тона, стандартным камином, фасадом камина из каменной кладки, телевизором на стене, коричневым полом, балками на потолке, сводчатым потолком и коричневым диваном - отличное фото интерьера
Свежая идея для дизайна: открытая гостиная комната среднего размера в стиле неоклассика (современная классика) с паркетным полом среднего тона, стандартным камином, фасадом камина из каменной кладки, телевизором на стене, коричневым полом, балками на потолке, сводчатым потолком и коричневым диваном - отличное фото интерьера

This 1960s split-level has a new Family Room addition in front of the existing home, with a total gut remodel of the existing Kitchen/Living/Dining spaces. A walk-around stone double-sided fireplace between Dining and the new Family room sits at the original exterior wall. The stone accents, wood trim and wainscot, and beam details highlight the rustic charm of this home. Also added are an accessible Bath with roll-in shower, Entry vestibule with closet, and Mudroom/Laundry with direct access from the existing Garage.
Photography by Kmiecik Imagery.
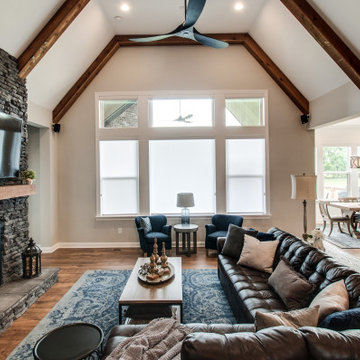
This inviting family space has all the details of a lovely cabin with the modern finishes of a transitional home. Pulling different textures and colors, this space invites the homeowner to sit down and relax.

This 1960s split-level has a new Family Room addition in front of the existing home, with a total gut remodel of the existing Kitchen/Living/Dining spaces. A walk-around stone double-sided fireplace between Dining and the new Family room sits at the original exterior wall. The stone accents, wood trim and wainscot, and beam details highlight the rustic charm of this home. Also added are an accessible Bath with roll-in shower, Entry vestibule with closet, and Mudroom/Laundry with direct access from the existing Garage.
Photography by Kmiecik Imagery.
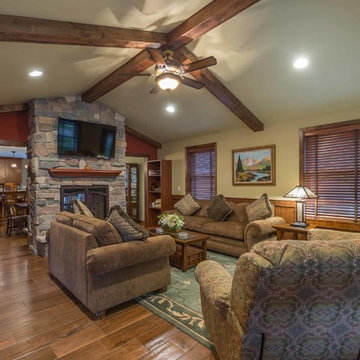
This 1960s split-level has a new Family Room addition in front of the existing home, with a total gut remodel of the existing Kitchen/Living/Dining spaces. A walk-around stone double-sided fireplace between Dining and the new Family room sits at the original exterior wall. The stone accents, wood trim and wainscot, and beam details highlight the rustic charm of this home. Also added are an accessible Bath with roll-in shower, Entry vestibule with closet, and Mudroom/Laundry with direct access from the existing Garage.
Photography by Kmiecik Imagery.
Гостиная с сводчатым потолком и коричневым диваном – фото дизайна интерьера
1

