Гостиная с светлым паркетным полом и двусторонним камином – фото дизайна интерьера
Сортировать:
Бюджет
Сортировать:Популярное за сегодня
1 - 20 из 3 254 фото
1 из 3

the great room was enlarged to the south - past the medium toned wood post and beam is new space. the new addition helps shade the patio below while creating a more usable living space. To the right of the new fireplace was the existing front door. Now there is a graceful seating area to welcome visitors. The wood ceiling was reused from the existing home.
WoodStone Inc, General Contractor
Home Interiors, Cortney McDougal, Interior Design
Draper White Photography

Идея дизайна: парадная, открытая гостиная комната в морском стиле с зелеными стенами, светлым паркетным полом, двусторонним камином, фасадом камина из камня и бежевым полом

Contemporary living room
Идея дизайна: большая открытая гостиная комната в стиле неоклассика (современная классика) с белыми стенами, светлым паркетным полом, двусторонним камином, фасадом камина из дерева, коричневым полом и тюлем на окнах
Идея дизайна: большая открытая гостиная комната в стиле неоклассика (современная классика) с белыми стенами, светлым паркетным полом, двусторонним камином, фасадом камина из дерева, коричневым полом и тюлем на окнах

Our clients wanted to replace an existing suburban home with a modern house at the same Lexington address where they had lived for years. The structure the clients envisioned would complement their lives and integrate the interior of the home with the natural environment of their generous property. The sleek, angular home is still a respectful neighbor, especially in the evening, when warm light emanates from the expansive transparencies used to open the house to its surroundings. The home re-envisions the suburban neighborhood in which it stands, balancing relationship to the neighborhood with an updated aesthetic.
The floor plan is arranged in a “T” shape which includes a two-story wing consisting of individual studies and bedrooms and a single-story common area. The two-story section is arranged with great fluidity between interior and exterior spaces and features generous exterior balconies. A staircase beautifully encased in glass stands as the linchpin between the two areas. The spacious, single-story common area extends from the stairwell and includes a living room and kitchen. A recessed wooden ceiling defines the living room area within the open plan space.
Separating common from private spaces has served our clients well. As luck would have it, construction on the house was just finishing up as we entered the Covid lockdown of 2020. Since the studies in the two-story wing were physically and acoustically separate, zoom calls for work could carry on uninterrupted while life happened in the kitchen and living room spaces. The expansive panes of glass, outdoor balconies, and a broad deck along the living room provided our clients with a structured sense of continuity in their lives without compromising their commitment to aesthetically smart and beautiful design.

Chillen und die Natur genießen wird in diesem Wohnzimmer möglich. Setzen Sie sich in das Panoramafenster und lesen Sie gemütlich ein Buch - hier kommen Sie zur Ruhe.
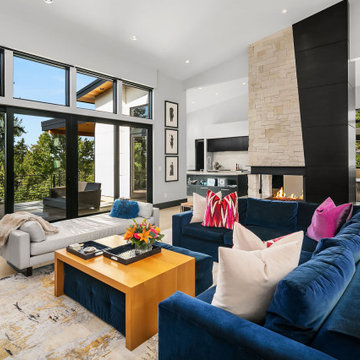
Источник вдохновения для домашнего уюта: большая парадная, открытая гостиная комната в современном стиле с белыми стенами, светлым паркетным полом, двусторонним камином, фасадом камина из металла, бежевым полом и сводчатым потолком

Architecture & Interior Design By Arch Studio, Inc.
Photography by Eric Rorer
Свежая идея для дизайна: маленькая открытая гостиная комната в стиле кантри с серыми стенами, светлым паркетным полом, двусторонним камином, фасадом камина из штукатурки, телевизором на стене, серым полом и ковром на полу для на участке и в саду - отличное фото интерьера
Свежая идея для дизайна: маленькая открытая гостиная комната в стиле кантри с серыми стенами, светлым паркетным полом, двусторонним камином, фасадом камина из штукатурки, телевизором на стене, серым полом и ковром на полу для на участке и в саду - отличное фото интерьера
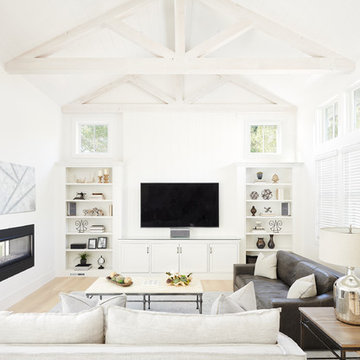
Источник вдохновения для домашнего уюта: открытая гостиная комната:: освещение в стиле кантри с белыми стенами, светлым паркетным полом, двусторонним камином, телевизором на стене и бежевым полом

© Andrea Zanchi Photography
Свежая идея для дизайна: открытая, парадная гостиная комната в стиле модернизм с белыми стенами, светлым паркетным полом, двусторонним камином, фасадом камина из штукатурки и бежевым полом - отличное фото интерьера
Свежая идея для дизайна: открытая, парадная гостиная комната в стиле модернизм с белыми стенами, светлым паркетным полом, двусторонним камином, фасадом камина из штукатурки и бежевым полом - отличное фото интерьера

Builder: Falcon Custom Homes
Interior Designer: Mary Burns - Gallery
Photographer: Mike Buck
A perfectly proportioned story and a half cottage, the Farfield is full of traditional details and charm. The front is composed of matching board and batten gables flanking a covered porch featuring square columns with pegged capitols. A tour of the rear façade reveals an asymmetrical elevation with a tall living room gable anchoring the right and a low retractable-screened porch to the left.
Inside, the front foyer opens up to a wide staircase clad in horizontal boards for a more modern feel. To the left, and through a short hall, is a study with private access to the main levels public bathroom. Further back a corridor, framed on one side by the living rooms stone fireplace, connects the master suite to the rest of the house. Entrance to the living room can be gained through a pair of openings flanking the stone fireplace, or via the open concept kitchen/dining room. Neutral grey cabinets featuring a modern take on a recessed panel look, line the perimeter of the kitchen, framing the elongated kitchen island. Twelve leather wrapped chairs provide enough seating for a large family, or gathering of friends. Anchoring the rear of the main level is the screened in porch framed by square columns that match the style of those found at the front porch. Upstairs, there are a total of four separate sleeping chambers. The two bedrooms above the master suite share a bathroom, while the third bedroom to the rear features its own en suite. The fourth is a large bunkroom above the homes two-stall garage large enough to host an abundance of guests.

Justin Krug Photography
Идея дизайна: огромная открытая гостиная комната в современном стиле с светлым паркетным полом, двусторонним камином, бежевым полом и ковром на полу
Идея дизайна: огромная открытая гостиная комната в современном стиле с светлым паркетным полом, двусторонним камином, бежевым полом и ковром на полу
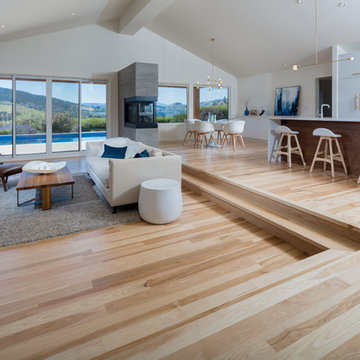
Bona Certified Craftsman, Okanagan Hardwood Floors: http://ca.bona.com/contractor/okanagan-hardwood-flooring.html
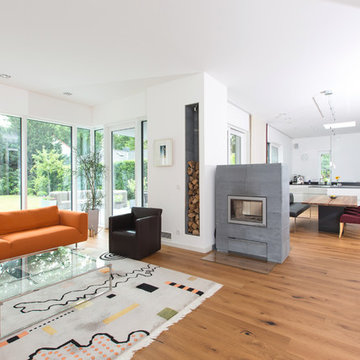
Свежая идея для дизайна: большая парадная, открытая гостиная комната в скандинавском стиле с белыми стенами, светлым паркетным полом, двусторонним камином и фасадом камина из камня - отличное фото интерьера

Peter Vanderwarker
View towards ocean
На фото: открытая, парадная гостиная комната среднего размера в стиле ретро с белыми стенами, светлым паркетным полом, фасадом камина из камня, двусторонним камином и коричневым полом без телевизора с
На фото: открытая, парадная гостиная комната среднего размера в стиле ретро с белыми стенами, светлым паркетным полом, фасадом камина из камня, двусторонним камином и коричневым полом без телевизора с

This built-in entertainment center is a perfect focal point for any family room. With bookshelves, storage and a perfect fit for your TV, there is nothing else you need besides some family photos to complete the look.
Blackstock Photography
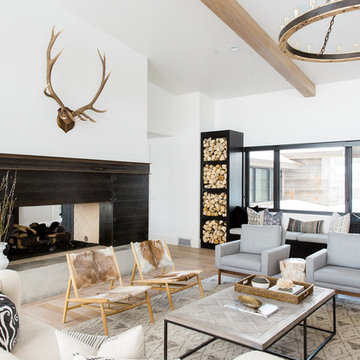
Shop the Look, See the Photo Tour here: https://www.studio-mcgee.com/studioblog/2016/4/4/modern-mountain-home-tour
Watch the Webisode: https://www.youtube.com/watch?v=JtwvqrNPjhU
Travis J Photography
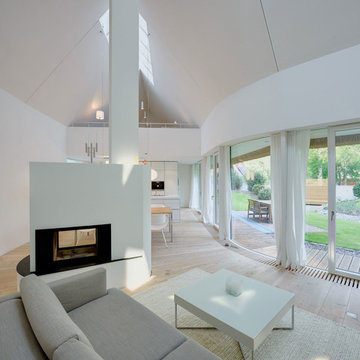
На фото: открытая гостиная комната среднего размера в современном стиле с белыми стенами, светлым паркетным полом и двусторонним камином
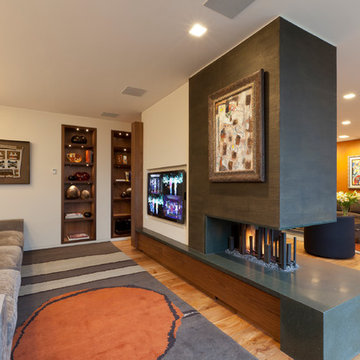
Идея дизайна: парадная, открытая гостиная комната в современном стиле с белыми стенами, светлым паркетным полом, двусторонним камином и телевизором на стене
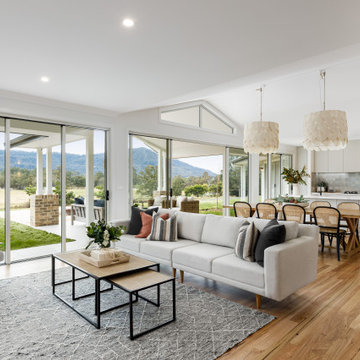
На фото: большая открытая гостиная комната в современном стиле с белыми стенами, светлым паркетным полом, двусторонним камином и панелями на части стены
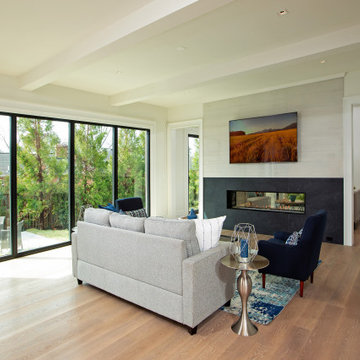
Пример оригинального дизайна: гостиная комната в стиле неоклассика (современная классика) с светлым паркетным полом, двусторонним камином, фасадом камина из камня и многоуровневым потолком
Гостиная с светлым паркетным полом и двусторонним камином – фото дизайна интерьера
1

