Гостиная с светлым паркетным полом – фото дизайна интерьера
Сортировать:
Бюджет
Сортировать:Популярное за сегодня
81 - 100 из 139 717 фото
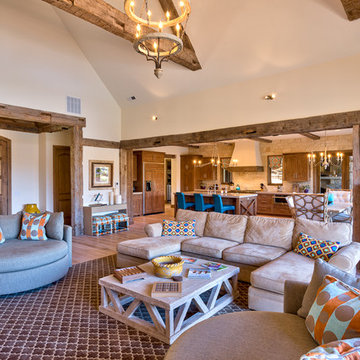
Kevin Meechan
Стильный дизайн: открытая гостиная комната в стиле рустика с бежевыми стенами и светлым паркетным полом - последний тренд
Стильный дизайн: открытая гостиная комната в стиле рустика с бежевыми стенами и светлым паркетным полом - последний тренд
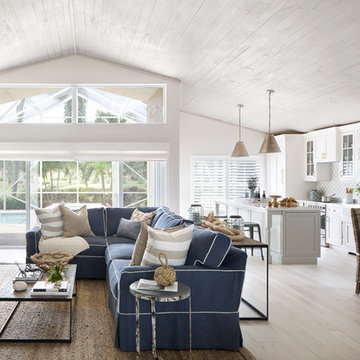
Jessica Glynn Photography
Пример оригинального дизайна: открытая гостиная комната среднего размера в морском стиле с светлым паркетным полом и белыми стенами без камина
Пример оригинального дизайна: открытая гостиная комната среднего размера в морском стиле с светлым паркетным полом и белыми стенами без камина
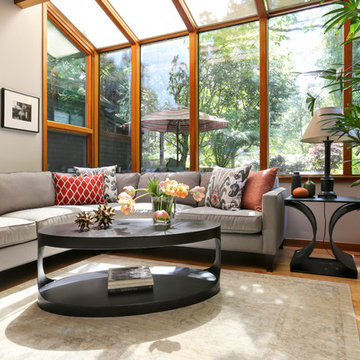
The client wanted to reinvent this living room so that it would be used as a reading, gathering room. The goal for this living room was to create a calming respite by way of a transitional design aesthetic and a sophisticated appeal. I used the existing photographic art as a taking off point for the selection of some timeless updated pieces. The washed dhurrie rug, black accent tables and rattan sideboard created the sophistication that was desired. Custom throw pillows give a layer of pattern and color to finish the look. Photo Credit: Matt Bolt
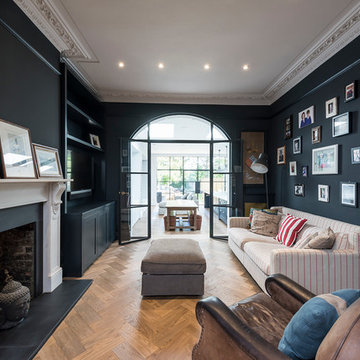
The nautical-themed family room, with its' marble fireplace and traditional flooring leads on to the open-plan kitchen and dining area through the luminous archway door.
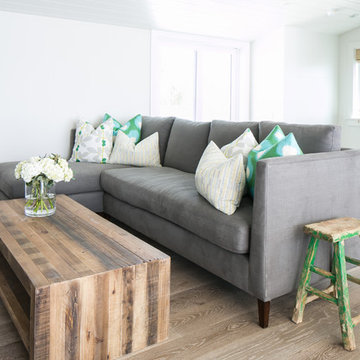
Ryan Garvin
Стильный дизайн: открытая гостиная комната среднего размера в морском стиле с белыми стенами, светлым паркетным полом и коричневым полом без камина - последний тренд
Стильный дизайн: открытая гостиная комната среднего размера в морском стиле с белыми стенами, светлым паркетным полом и коричневым полом без камина - последний тренд
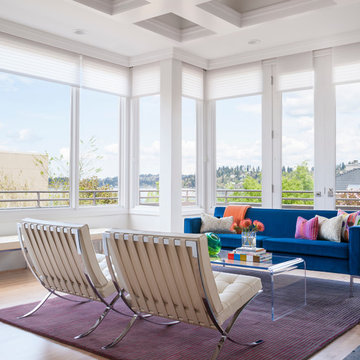
This early 90's contemporary home was in need of some major updates and when my clients purchased it they were ready to make it their own. The home features large open rooms, great natural light and stunning views of Lake Washington. These clients love bold vibrant colors and clean modern lines so the goal was to incorporate those in the design without it overwhelming the space. Balance was key. The end goal was for the home to feel open and airy yet warm and inviting. This was achieved by bringing in punches of color to an otherwise white or neutral palate. Texture and visual interest were achieved throughout the house through the use of wallpaper, fabrics, and a few one of a kind artworks.
---
Project designed by interior design studio Kimberlee Marie Interiors. They serve the Seattle metro area including Seattle, Bellevue, Kirkland, Medina, Clyde Hill, and Hunts Point.
For more about Kimberlee Marie Interiors, see here: https://www.kimberleemarie.com/
To learn more about this project, see here
https://www.kimberleemarie.com/mercerislandmodern
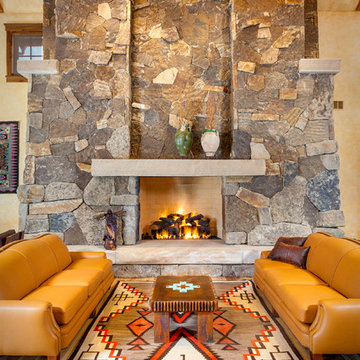
Источник вдохновения для домашнего уюта: парадная гостиная комната в стиле фьюжн с светлым паркетным полом, стандартным камином и фасадом камина из камня
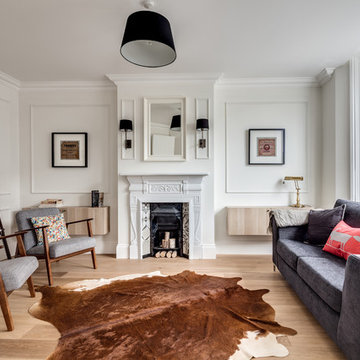
Simon Maxwell
Стильный дизайн: парадная гостиная комната:: освещение в скандинавском стиле с белыми стенами, светлым паркетным полом и стандартным камином - последний тренд
Стильный дизайн: парадная гостиная комната:: освещение в скандинавском стиле с белыми стенами, светлым паркетным полом и стандартным камином - последний тренд
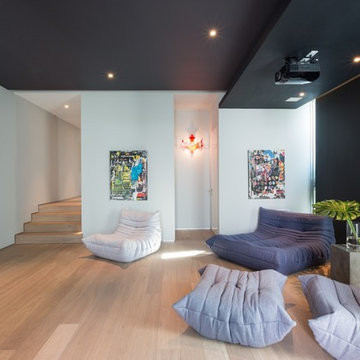
Photography © Claudia Uribe-Touri
На фото: большой изолированный домашний кинотеатр в современном стиле с разноцветными стенами, светлым паркетным полом и проектором
На фото: большой изолированный домашний кинотеатр в современном стиле с разноцветными стенами, светлым паркетным полом и проектором
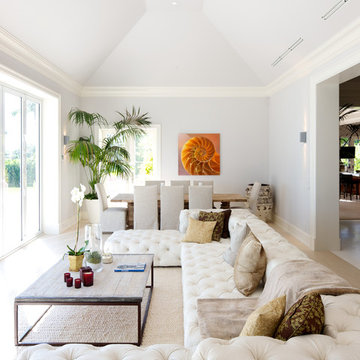
Bart Reines Construction
Стильный дизайн: гостиная комната в современном стиле с белыми стенами, светлым паркетным полом и бежевым полом - последний тренд
Стильный дизайн: гостиная комната в современном стиле с белыми стенами, светлым паркетным полом и бежевым полом - последний тренд
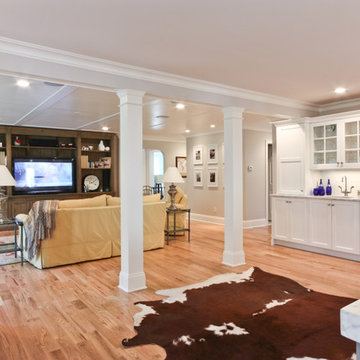
From the homeowner: "I love standing at the center island in the kitchen, taking in what is happening in the entire house. From there I can see out the big windows in the front of the house to the street, out the custom window in the eating area to the backyard, into the mudroom in case someone comes in, what’s happening on the tv, and with the kids in the playroom. It is like the command center of the home."

Experience urban sophistication meets artistic flair in this unique Chicago residence. Combining urban loft vibes with Beaux Arts elegance, it offers 7000 sq ft of modern luxury. Serene interiors, vibrant patterns, and panoramic views of Lake Michigan define this dreamy lakeside haven.
This living room design is all about luxury and comfort. Bright and airy, with cozy furnishings and pops of color from art and decor, it's a serene retreat for relaxation and entertainment.
---
Joe McGuire Design is an Aspen and Boulder interior design firm bringing a uniquely holistic approach to home interiors since 2005.
For more about Joe McGuire Design, see here: https://www.joemcguiredesign.com/
To learn more about this project, see here:
https://www.joemcguiredesign.com/lake-shore-drive
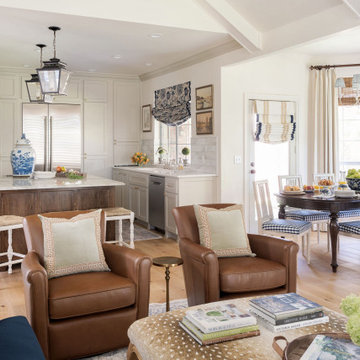
На фото: большая открытая гостиная комната в классическом стиле с белыми стенами, светлым паркетным полом, телевизором на стене и балками на потолке
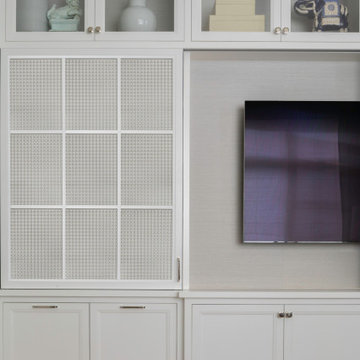
Creating comfort and a private space for each homeowner, the sitting room is a respite to read, work, write a letter, or run the house as a gateway space with visibility to the front entry and connection to the kitchen. Soffits ground the perimeter of the room and the shimmer of a patterned wall covering framed in the ceiling visually lowers the expansive heights. The layering of textures as a mix of patterns among the furnishings, pillows and rug is a notable British influence. Opposite the sofa, a television is concealed in built-in cabinets behind sliding panels with a decorative metal infill to maintain a formal appearance through the front facing picture window. Printed drapery frames the window bringing color and warmth to the room.
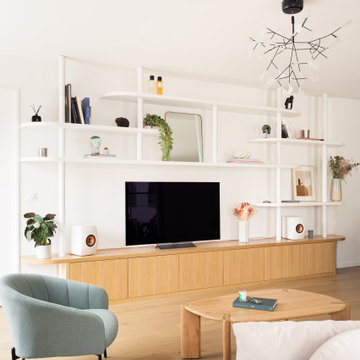
La douceur des courbes de la bibliothèque s’associe à la chaleur du bois.
На фото: открытая гостиная комната среднего размера, в белых тонах с отделкой деревом в скандинавском стиле с с книжными шкафами и полками, белыми стенами, светлым паркетным полом и отдельно стоящим телевизором без камина с
На фото: открытая гостиная комната среднего размера, в белых тонах с отделкой деревом в скандинавском стиле с с книжными шкафами и полками, белыми стенами, светлым паркетным полом и отдельно стоящим телевизором без камина с
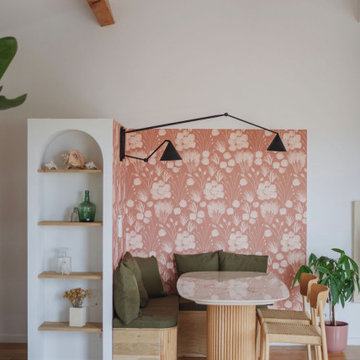
Salle a manger banquette
Свежая идея для дизайна: гостиная комната в скандинавском стиле с бежевыми стенами, светлым паркетным полом, печью-буржуйкой и телевизором на стене - отличное фото интерьера
Свежая идея для дизайна: гостиная комната в скандинавском стиле с бежевыми стенами, светлым паркетным полом, печью-буржуйкой и телевизором на стене - отличное фото интерьера
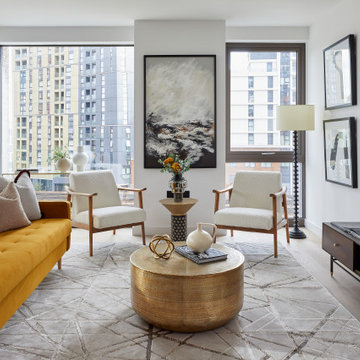
На фото: гостиная комната в современном стиле с белыми стенами, светлым паркетным полом, телевизором на стене и бежевым полом без камина
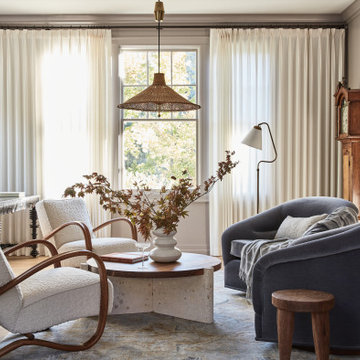
Источник вдохновения для домашнего уюта: гостиная комната в стиле неоклассика (современная классика) с бежевыми стенами, светлым паркетным полом, стандартным камином и бежевым полом
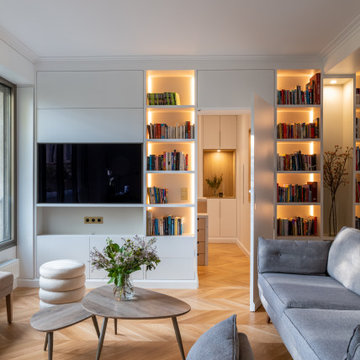
Initialement configuré avec 4 chambres, deux salles de bain & un espace de vie relativement cloisonné, la disposition de cet appartement dans son état existant convenait plutôt bien aux nouveaux propriétaires.
Cependant, les espaces impartis de la chambre parentale, sa salle de bain ainsi que la cuisine ne présentaient pas les volumes souhaités, avec notamment un grand dégagement de presque 4m2 de surface perdue.
L’équipe d’Ameo Concept est donc intervenue sur plusieurs points : une optimisation complète de la suite parentale avec la création d’une grande salle d’eau attenante & d’un double dressing, le tout dissimulé derrière une porte « secrète » intégrée dans la bibliothèque du salon ; une ouverture partielle de la cuisine sur l’espace de vie, dont les agencements menuisés ont été réalisés sur mesure ; trois chambres enfants avec une identité propre pour chacune d’entre elles, une salle de bain fonctionnelle, un espace bureau compact et organisé sans oublier de nombreux rangements invisibles dans les circulations.
L’ensemble des matériaux utilisés pour cette rénovation ont été sélectionnés avec le plus grand soin : parquet en point de Hongrie, plans de travail & vasque en pierre naturelle, peintures Farrow & Ball et appareillages électriques en laiton Modelec, sans oublier la tapisserie sur mesure avec la réalisation, notamment, d’une tête de lit magistrale en tissu Pierre Frey dans la chambre parentale & l’intégration de papiers peints Ananbo.
Un projet haut de gamme où le souci du détail fut le maitre mot !
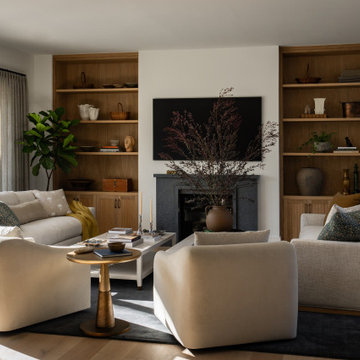
На фото: открытая гостиная комната в стиле неоклассика (современная классика) с светлым паркетным полом, фасадом камина из камня, белыми стенами, стандартным камином, телевизором на стене и бежевым полом
Гостиная с светлым паркетным полом – фото дизайна интерьера
5

