Гостиная с стандартным камином и коричневым диваном – фото дизайна интерьера
Сортировать:
Бюджет
Сортировать:Популярное за сегодня
1 - 20 из 317 фото
1 из 3

Пример оригинального дизайна: гостиная комната среднего размера в современном стиле с с книжными шкафами и полками, белыми стенами, полом из керамогранита, стандартным камином, фасадом камина из плитки, зоной отдыха, серым полом, балками на потолке, кирпичными стенами и коричневым диваном

This family room provides an ample amount of seating for when there is company over and also provides a comfy sanctuary to read and relax. Being so close to horse farms and vineyards, we wanted to play off the surrounding characteristics and include some corresponding attributes in the home. Brad Knipstein was the photographer.

The great room beautiful blends stone, wood, metal, and white walls to achieve a contemporary rustic style.
Photos: Rodger Wade Studios, Design M.T.N Design, Timber Framing by PrecisionCraft Log & Timber Homes
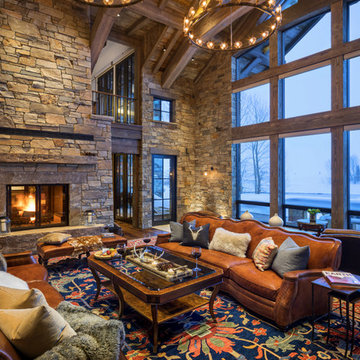
Aaron Krafty
На фото: гостиная комната в стиле рустика с темным паркетным полом, стандартным камином, фасадом камина из камня и коричневым диваном без телевизора с
На фото: гостиная комната в стиле рустика с темным паркетным полом, стандартным камином, фасадом камина из камня и коричневым диваном без телевизора с
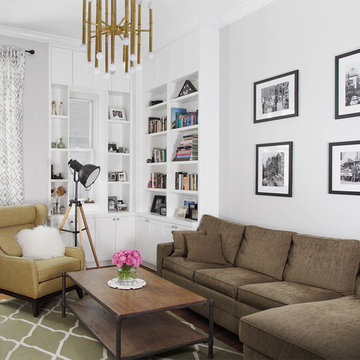
Стильный дизайн: маленькая изолированная гостиная комната в стиле неоклассика (современная классика) с белыми стенами, паркетным полом среднего тона, стандартным камином, фасадом камина из плитки, с книжными шкафами и полками, отдельно стоящим телевизором и коричневым диваном для на участке и в саду - последний тренд
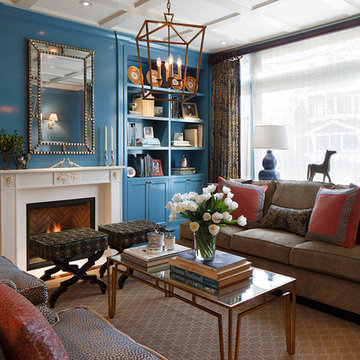
Drawing from the blue tones in the family’s heirloom tapestry, we chose Blue China by Valspar for the walls of this transitional living room. It ties the room together while evoking the feeling of antique shopping in New York City and admiring the Chinese porcelain that you find there. Vintage décor, a pair of custom-made traditional-style ottomans, and intricate patterned curtains are another nod to this history, while built-in bookshelves, a simple and refined fireplace, and the sleek frame of a chandelier offer modern touches that take this space from traditional to transitional.
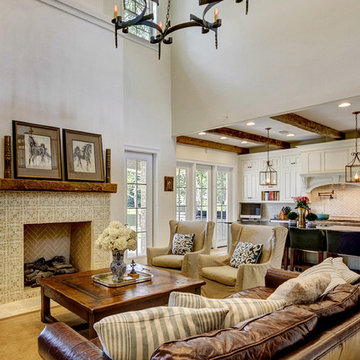
© Will Sullivan, Emerald Coat Real Estate Photography, LLC
Стильный дизайн: парадная, открытая гостиная комната в классическом стиле с белыми стенами, стандартным камином, фасадом камина из плитки и коричневым диваном без телевизора - последний тренд
Стильный дизайн: парадная, открытая гостиная комната в классическом стиле с белыми стенами, стандартным камином, фасадом камина из плитки и коричневым диваном без телевизора - последний тренд
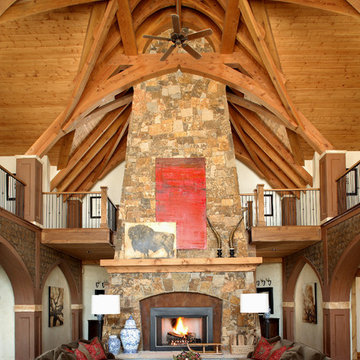
A mountain house family room designed by Robert Brown in Steamboat Springs, Colorado
Свежая идея для дизайна: открытая гостиная комната в стиле рустика с бежевыми стенами, темным паркетным полом, стандартным камином, фасадом камина из камня, коричневым диваном и ковром на полу - отличное фото интерьера
Свежая идея для дизайна: открытая гостиная комната в стиле рустика с бежевыми стенами, темным паркетным полом, стандартным камином, фасадом камина из камня, коричневым диваном и ковром на полу - отличное фото интерьера
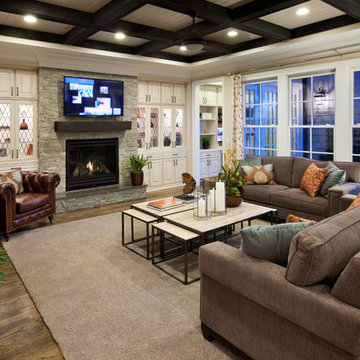
Incorporate similar shapes throughout the room – seen here in the ceiling, windows, and built-ins – for a subtly symmetrical aesthetic. Seen in Ramblewood Manors, a Raleigh community.

A stylish loft in Greenwich Village we designed for a lovely young family. Adorned with artwork and unique woodwork, we gave this home a modern warmth.
With tailored Holly Hunt and Dennis Miller furnishings, unique Bocci and Ralph Pucci lighting, and beautiful custom pieces, the result was a warm, textured, and sophisticated interior.
Other features include a unique black fireplace surround, custom wood block room dividers, and a stunning Joel Perlman sculpture.
Project completed by New York interior design firm Betty Wasserman Art & Interiors, which serves New York City, as well as across the tri-state area and in The Hamptons.
For more about Betty Wasserman, click here: https://www.bettywasserman.com/
To learn more about this project, click here: https://www.bettywasserman.com/spaces/macdougal-manor/

Kurt Johnson
Источник вдохновения для домашнего уюта: большая гостиная комната в классическом стиле с с книжными шкафами и полками, коричневыми стенами, стандартным камином, мультимедийным центром, паркетным полом среднего тона и коричневым диваном
Источник вдохновения для домашнего уюта: большая гостиная комната в классическом стиле с с книжными шкафами и полками, коричневыми стенами, стандартным камином, мультимедийным центром, паркетным полом среднего тона и коричневым диваном
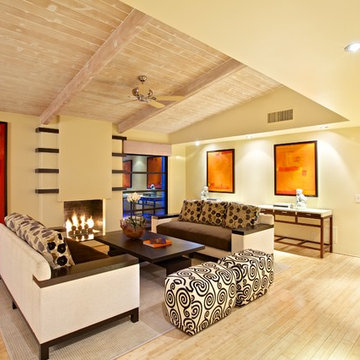
Megan Keane Photography, Palm Springs California
Пример оригинального дизайна: гостиная комната в современном стиле с бежевыми стенами, паркетным полом среднего тона, стандартным камином и коричневым диваном без телевизора
Пример оригинального дизайна: гостиная комната в современном стиле с бежевыми стенами, паркетным полом среднего тона, стандартным камином и коричневым диваном без телевизора
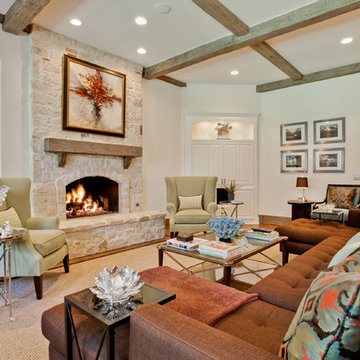
На фото: гостиная комната в современном стиле с бежевыми стенами, паркетным полом среднего тона, стандартным камином, фасадом камина из камня и коричневым диваном
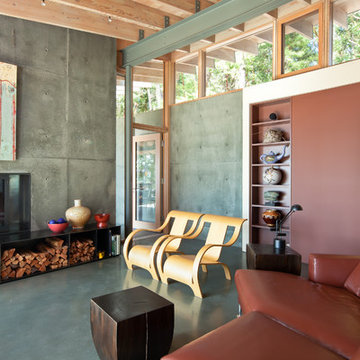
Sean Airhart
Свежая идея для дизайна: парадная гостиная комната в современном стиле с бетонным полом, серыми стенами, стандартным камином и коричневым диваном без телевизора - отличное фото интерьера
Свежая идея для дизайна: парадная гостиная комната в современном стиле с бетонным полом, серыми стенами, стандартным камином и коричневым диваном без телевизора - отличное фото интерьера
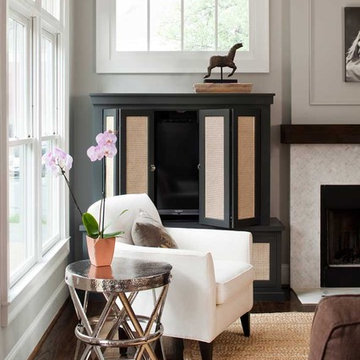
Jeff Herr
На фото: открытая гостиная комната среднего размера в современном стиле с серыми стенами, темным паркетным полом, стандартным камином, скрытым телевизором и коричневым диваном с
На фото: открытая гостиная комната среднего размера в современном стиле с серыми стенами, темным паркетным полом, стандартным камином, скрытым телевизором и коричневым диваном с
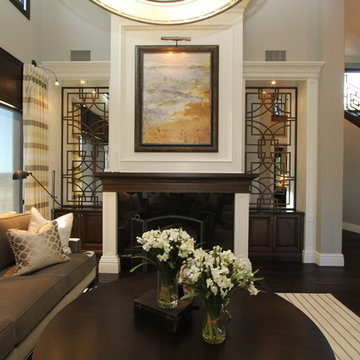
Decorative Iron work, Custom Hand Forged Iron screens were used as room divider screens between the Living room and Dining room of this luxury Southern California home. Geometric shapes combine to create a subtle yet striking division between the rooms. Set on top of custom cabinetry, the screens stand 10' off the ground allowing the viewer a subtly look from room to room while creating a sense of privacy within the space.
When Iron work in a home has traditionally been reserved for Spanish or Tuscan style homes, Interior Designer Rebecca Robeson finds a way to incorporate Iron in a new and fresh way using geometric shapes to transition between rooms. Custom welders followed Rebeccas plans meticulously in order to keep the lines clean and sophisticated for a seamless design element in this home.
All staircases and railings in this home share similar linear lines while window embellishments and room divider screens include softer curves to add grace to the geometric shapes.
For a closer look at this home, watch our YouTube videos:
http://www.youtube.com/watch?v=OsNt46xGavY
http://www.youtube.com/watch?v=mj6lv21a7NQ
http://www.youtube.com/watch?v=bvr4eWXljqM
http://www.youtube.com/watch?v=JShqHBibRWY

A warm fireplace makes residents feel cozy as they take in the views of the snowy landscape beyond.
PrecisionCraft Log & Timber Homes. Image Copyright: Longviews Studios, Inc
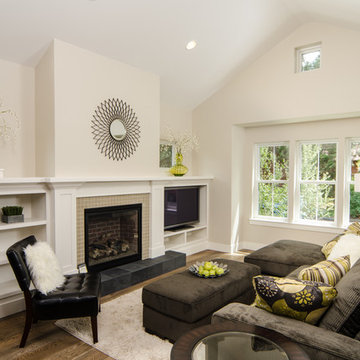
Photo Credit :Chandler Photography
На фото: гостиная комната в современном стиле с бежевыми стенами, стандартным камином, фасадом камина из плитки, отдельно стоящим телевизором и коричневым диваном
На фото: гостиная комната в современном стиле с бежевыми стенами, стандартным камином, фасадом камина из плитки, отдельно стоящим телевизором и коричневым диваном
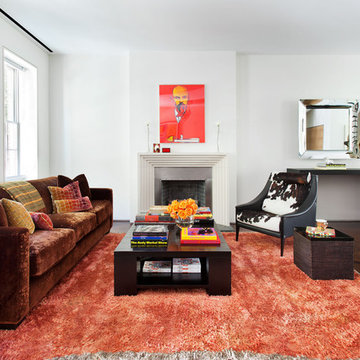
"Revival” implies a retread of an old idea—not our interests at Axis Mundi. So when renovating an 1840s Greek Revival brownstone, subversion was on our minds. The landmarked exterior remains unchanged, as does the residence’s unalterable 19-foot width. Inside, however, a pristine white space forms a backdrop for art by Warhol, Basquiat and Haring, as well as intriguing furnishings drawn from the continuum of modern design—pieces by Dalí and Gaudí, Patrick Naggar and Poltrona Frau, Armani and Versace. The architectural envelope references iconic 20th-century figures and genres: Jean Prouvé-like shutters in the kitchen, an industrial-chic bronze staircase and a ground-floor screen employing cast glass salvaged from Gio Ponti’s 1950s design for Alitalia’s Fifth Avenue showroom (paired with mercury mirror and set within a bronze grid). Unable to resist a bit of our usual wit, Greek allusions appear in a dining room fireplace that reimagines classicism in a contemporary fashion and lampshades that slyly recall the drapery of Greek sculpture.
Size: 2,550 sq. ft.
Design Team: John Beckmann and Richard Rosenbloom
Photography: Adriana Bufi, Andrew Garn, and Annie Schlecter
© Axis Mundi Design LLC
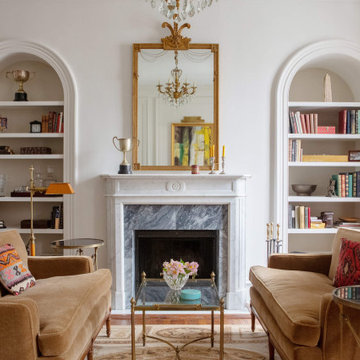
Идея дизайна: гостиная комната в стиле неоклассика (современная классика) с белыми стенами, паркетным полом среднего тона, стандартным камином, коричневым полом и коричневым диваном
Гостиная с стандартным камином и коричневым диваном – фото дизайна интерьера
1

