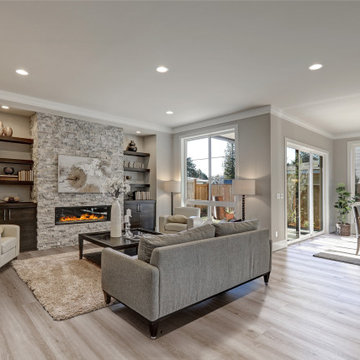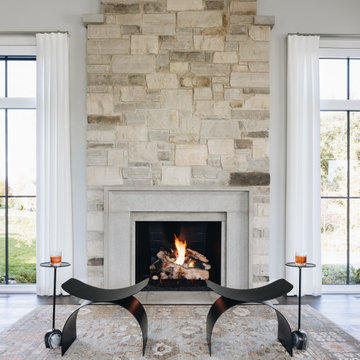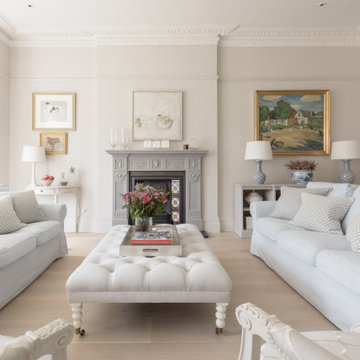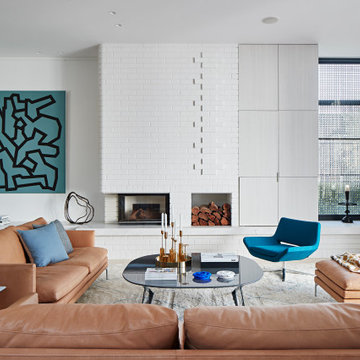Гостиная с стандартным камином без телевизора – фото дизайна интерьера
Сортировать:
Бюджет
Сортировать:Популярное за сегодня
61 - 80 из 53 970 фото
1 из 3

A pop of yellow brings positivity and warmth to this space, making the room feel happy.
На фото: открытая гостиная комната среднего размера в стиле неоклассика (современная классика) с серыми стенами, темным паркетным полом, стандартным камином, фасадом камина из камня и коричневым полом без телевизора с
На фото: открытая гостиная комната среднего размера в стиле неоклассика (современная классика) с серыми стенами, темным паркетным полом, стандартным камином, фасадом камина из камня и коричневым полом без телевизора с

A new take on Japandi living. Distinct architectural elements found in European architecture from Spain and France, mixed with layout decisions of eastern philosophies, grounded in a warm minimalist color scheme, with lots of natural elements and textures. The room has been cleverly divided into different zones, for reading, gathering, relaxing by the fireplace, or playing the family’s heirloom baby grand piano.

На фото: открытая гостиная комната в современном стиле с белыми стенами, светлым паркетным полом, стандартным камином, фасадом камина из камня, коричневым полом и балками на потолке без телевизора

Our studio designed this beautiful home for a family of four to create a cohesive space for spending quality time. The home has an open-concept floor plan to allow free movement and aid conversations across zones. The living area is casual and comfortable and has a farmhouse feel with the stunning stone-clad fireplace and soft gray and beige furnishings. We also ensured plenty of seating for the whole family to gather around.
In the kitchen area, we used charcoal gray for the island, which complements the beautiful white countertops and the stylish black chairs. We added herringbone-style backsplash tiles to create a charming design element in the kitchen. Open shelving and warm wooden flooring add to the farmhouse-style appeal. The adjacent dining area is designed to look casual, elegant, and sophisticated, with a sleek wooden dining table and attractive chairs.
The powder room is painted in a beautiful shade of sage green. Elegant black fixtures, a black vanity, and a stylish marble countertop washbasin add a casual, sophisticated, and welcoming appeal.
---
Project completed by Wendy Langston's Everything Home interior design firm, which serves Carmel, Zionsville, Fishers, Westfield, Noblesville, and Indianapolis.
For more about Everything Home, see here: https://everythinghomedesigns.com/
To learn more about this project, see here:
https://everythinghomedesigns.com/portfolio/down-to-earth/

На фото: большая парадная, открытая гостиная комната в классическом стиле с белыми стенами, светлым паркетным полом, стандартным камином, фасадом камина из каменной кладки, коричневым полом и балками на потолке без телевизора с

На фото: двухуровневая гостиная комната среднего размера в стиле модернизм с с книжными шкафами и полками, белыми стенами, паркетным полом среднего тона, стандартным камином, фасадом камина из плитки и коричневым полом без телевизора

Folsom is our unrivaled oak design SPC Vinyl Plank floor, with a realistic wood grain texture this floor compliments the traditional dark wood cabinetry.

Our Scottsdale interior design studio created this luxurious Santa Fe new build for a retired couple with sophisticated tastes. We centered the furnishings and fabrics around their contemporary Southwestern art collection, choosing complementary colors. The house includes a large patio with a fireplace, a beautiful great room with a home bar, a lively family room, and a bright home office with plenty of cabinets. All of the spaces reflect elegance, comfort, and thoughtful planning.
---
Project designed by Susie Hersker’s Scottsdale interior design firm Design Directives. Design Directives is active in Phoenix, Paradise Valley, Cave Creek, Carefree, Sedona, and beyond.
For more about Design Directives, click here: https://susanherskerasid.com/

На фото: большая открытая гостиная комната в стиле неоклассика (современная классика) с белыми стенами, темным паркетным полом, стандартным камином, фасадом камина из камня и коричневым полом без телевизора

Свежая идея для дизайна: открытая гостиная комната среднего размера в морском стиле с белыми стенами, светлым паркетным полом, стандартным камином, фасадом камина из штукатурки, бежевым полом и стенами из вагонки без телевизора - отличное фото интерьера

Стильный дизайн: большая парадная гостиная комната в классическом стиле с серыми стенами, светлым паркетным полом и стандартным камином без телевизора - последний тренд

Источник вдохновения для домашнего уюта: парадная, изолированная гостиная комната среднего размера в стиле неоклассика (современная классика) с синими стенами, паркетным полом среднего тона, стандартным камином, фасадом камина из камня и коричневым полом без телевизора

На фото: парадная, открытая гостиная комната среднего размера в стиле кантри с серыми стенами, темным паркетным полом, стандартным камином, фасадом камина из вагонки, коричневым полом и стенами из вагонки без телевизора с

Our Austin studio gave this new build home a serene feel with earthy materials, cool blues, pops of color, and textural elements.
---
Project designed by Sara Barney’s Austin interior design studio BANDD DESIGN. They serve the entire Austin area and its surrounding towns, with an emphasis on Round Rock, Lake Travis, West Lake Hills, and Tarrytown.
For more about BANDD DESIGN, click here: https://bandddesign.com/
To learn more about this project, click here:
https://bandddesign.com/natural-modern-new-build-austin-home/

Bright and airy cottage living room with white washed brick and natural wood beam mantle.
Стильный дизайн: маленькая открытая гостиная комната в морском стиле с белыми стенами, светлым паркетным полом, стандартным камином, фасадом камина из кирпича и сводчатым потолком без телевизора для на участке и в саду - последний тренд
Стильный дизайн: маленькая открытая гостиная комната в морском стиле с белыми стенами, светлым паркетным полом, стандартным камином, фасадом камина из кирпича и сводчатым потолком без телевизора для на участке и в саду - последний тренд

One of two sitting areas opens onto the motor court and the manicured front lawn beyond.
Источник вдохновения для домашнего уюта: огромная парадная, открытая гостиная комната с белыми стенами, паркетным полом среднего тона, стандартным камином, фасадом камина из камня и коричневым полом без телевизора
Источник вдохновения для домашнего уюта: огромная парадная, открытая гостиная комната с белыми стенами, паркетным полом среднего тона, стандартным камином, фасадом камина из камня и коричневым полом без телевизора

The original wood paneling and coffered ceiling in the living room was gorgeous, but the hero of the room was the brass and glass light fixture that the previous owner installed. We created a seating area around it with comfy chairs perfectly placed for conversation. Being eco-minded in our approach, we love to re-use items whenever possible. The nesting tables and pale blue storage cabinet are from our client’s previous home, which we also had the privilege to decorate. We supplemented these existing pieces with a new rug, pillow and throw blanket to infuse the space with personality and link the colors of the room together.

Источник вдохновения для домашнего уюта: открытая гостиная комната в морском стиле с белыми стенами, светлым паркетным полом, стандартным камином, фасадом камина из кирпича, балками на потолке и кирпичными стенами без телевизора

New Modern, a mid-century home in Caulfield, has undergone a loving renovation to save, restore and sensitively expand. Aware of the clumsy modification that many originally prized mid-century homes are now subject to, the client’s wanted to rediscover and celebrate the home’s original features, while sensitively expanding and injecting the property with new life.
Our solution was to design with balance, to renovate and expand with the mantra “no more, no less”- creating something not oppressively minimal or pointlessly superfluous.
Interiors are rich in material and form that celebrates the home’s beginnings – floor to ceiling walnut timber, natural stone and a glimpse of 60s inspired wallpaper.
This Caulfield home demonstrates how contemporary architecture and interior design can be influenced by heritage, without replicating a past era.

На фото: парадная, изолированная гостиная комната в стиле неоклассика (современная классика) с ковровым покрытием, стандартным камином, фасадом камина из камня и бежевым полом без телевизора
Гостиная с стандартным камином без телевизора – фото дизайна интерьера
4

